Facciate di case a piani sfalsati con rivestimento in cemento
Filtra anche per:
Budget
Ordina per:Popolari oggi
121 - 140 di 169 foto
1 di 3
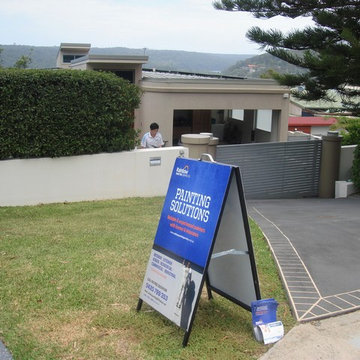
Art Deco Style Split-level House Interior Painting Scope of Work :
Interior :
- Walls
- Ceilings
- Doors & Frames
- Skirting Boards
- Architraves
Photo Credits :
Rainbow Painting Service Pty Ltd
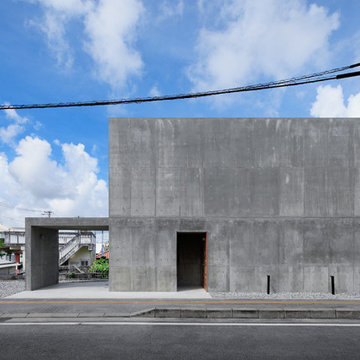
Immagine della villa grigia moderna a piani sfalsati con rivestimento in cemento e tetto piano
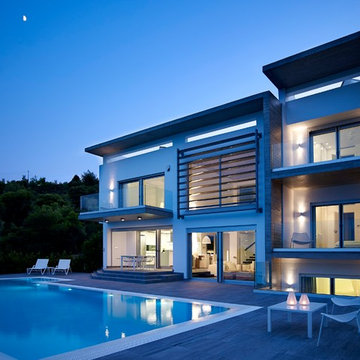
Photographs: Vangelis Paterakis
Esempio della villa grande grigia contemporanea a piani sfalsati con rivestimento in cemento, tetto piano e copertura mista
Esempio della villa grande grigia contemporanea a piani sfalsati con rivestimento in cemento, tetto piano e copertura mista
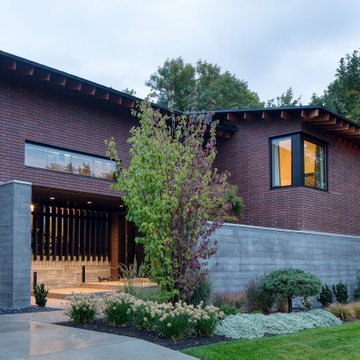
While hidden from direct view, visitors are softly pulled toward the house's entry with the help of carefully considered landscaping and strategically placed lighting.
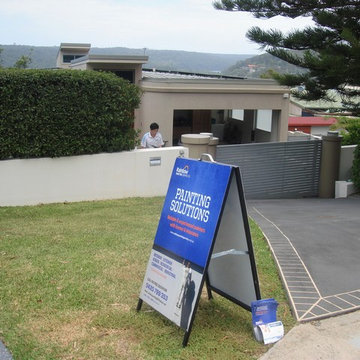
Art Deco Style Split-level House Interior Painting Scope of Work :
Interior :
- Walls
- Ceilings
- Doors & Frames
- Skirting Boards
- Architraves
Photo Credits :
Rainbow Painting Service Pty Ltd
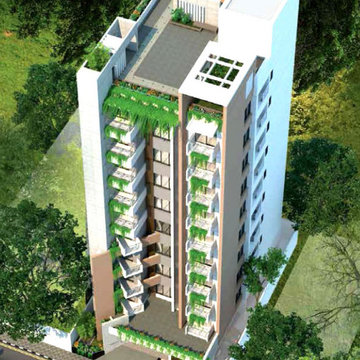
Project Start :18 Jan 2020 Start
Project Name : Saidul Villa
Location : R-02,Plot-02,Priyanka Runway
City, turag ,Dhaka-1230
Clients Name : Md. Saidul Islam Gong
Plot Size : 5 Katha
Unit : 1
Each Unit
Master Bed : 1 , size : 11′-8″ x 15′
Normal Bed : 2 , Size : 11′-8″ x 15′-10″
Guest Bed : 2 , Size : 11′-8″ x 10′-0″
Drawing & Dinning: 1 Size: 17′ x 12″-6″
Toilet : 2 , Size : 8′ x 5′
Kitchen : 1 , Size : 10′-5″x 8′
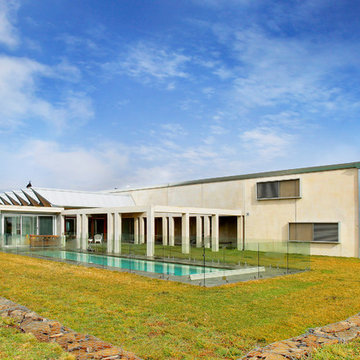
Ispirazione per la villa grande beige moderna a piani sfalsati con rivestimento in cemento, tetto piano e copertura in metallo o lamiera
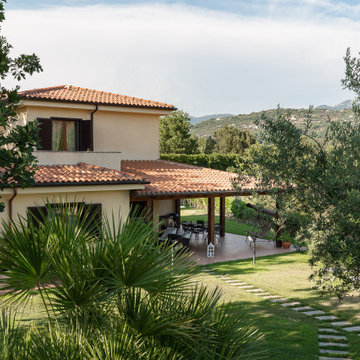
© Federico Viola Fotografia - 2019
Esempio della villa gialla shabby-chic style a piani sfalsati di medie dimensioni con rivestimento in cemento, tetto a padiglione e copertura in tegole
Esempio della villa gialla shabby-chic style a piani sfalsati di medie dimensioni con rivestimento in cemento, tetto a padiglione e copertura in tegole
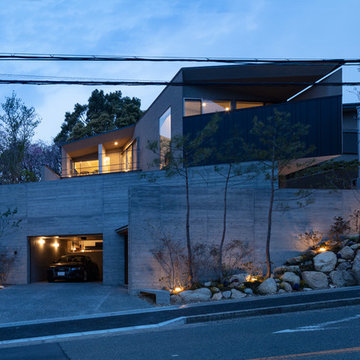
小川重雄
Ispirazione per la facciata di una casa grigia moderna a piani sfalsati di medie dimensioni con rivestimento in cemento e copertura in metallo o lamiera
Ispirazione per la facciata di una casa grigia moderna a piani sfalsati di medie dimensioni con rivestimento in cemento e copertura in metallo o lamiera
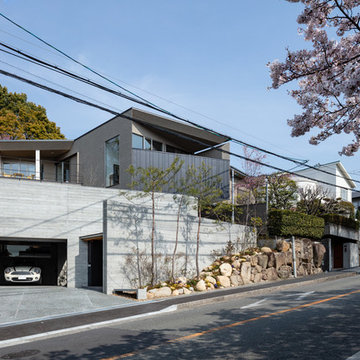
小川重雄
Idee per la facciata di una casa grigia moderna a piani sfalsati di medie dimensioni con rivestimento in cemento e copertura in metallo o lamiera
Idee per la facciata di una casa grigia moderna a piani sfalsati di medie dimensioni con rivestimento in cemento e copertura in metallo o lamiera
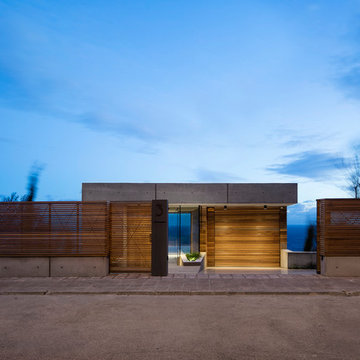
Foto della villa grande grigia moderna a piani sfalsati con rivestimento in cemento e tetto piano
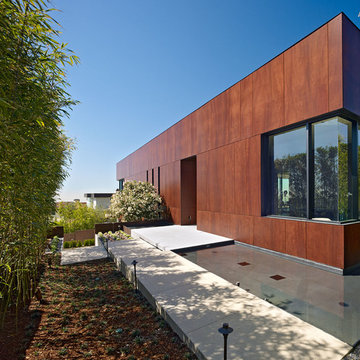
Esempio della facciata di una casa grande marrone contemporanea a piani sfalsati con rivestimento in cemento e tetto piano
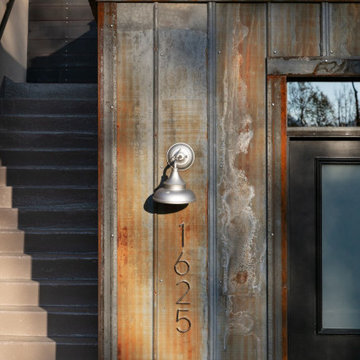
Just a few miles south of the Deer Valley ski resort is Brighton Estates, a community with summer vehicle access that requires a snowmobile or skis in the winter. This tiny cabin is just under 1000 SF of conditioned space and serves its outdoor enthusiast family year round. No space is wasted and the structure is designed to stand the harshest of storms.
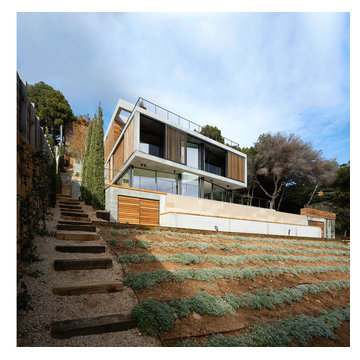
Ispirazione per la villa grande grigia moderna a piani sfalsati con rivestimento in cemento e tetto piano
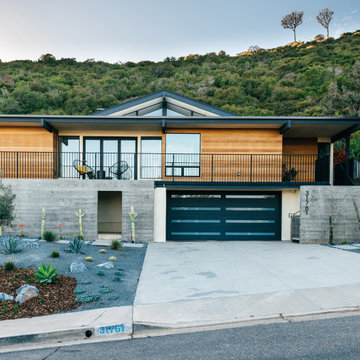
an exterior palette of cedar, board-formed concrete, and minimalist landscaping accentuates the modernist architectural massing while engaging the streetscape
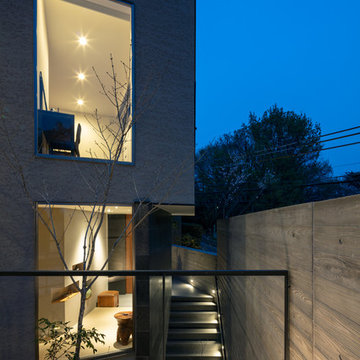
小川重雄
Idee per la facciata di una casa grigia moderna a piani sfalsati di medie dimensioni con rivestimento in cemento e copertura in metallo o lamiera
Idee per la facciata di una casa grigia moderna a piani sfalsati di medie dimensioni con rivestimento in cemento e copertura in metallo o lamiera
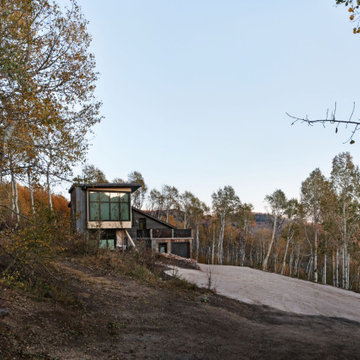
Just a few miles south of the Deer Valley ski resort is Brighton Estates, a community with summer vehicle access that requires a snowmobile or skis in the winter. This tiny cabin is just under 1000 SF of conditioned space and serves its outdoor enthusiast family year round. No space is wasted and the structure is designed to stand the harshest of storms.
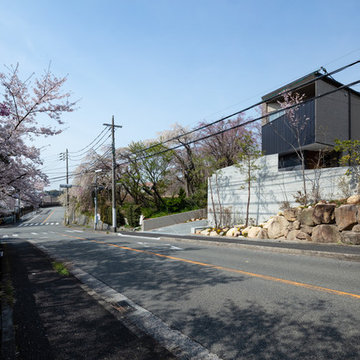
小川重雄
Ispirazione per la facciata di una casa grigia moderna a piani sfalsati di medie dimensioni con rivestimento in cemento e copertura in metallo o lamiera
Ispirazione per la facciata di una casa grigia moderna a piani sfalsati di medie dimensioni con rivestimento in cemento e copertura in metallo o lamiera
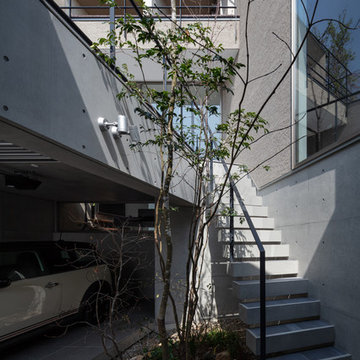
小川重雄
Esempio della facciata di una casa grigia moderna a piani sfalsati di medie dimensioni con rivestimento in cemento e copertura in metallo o lamiera
Esempio della facciata di una casa grigia moderna a piani sfalsati di medie dimensioni con rivestimento in cemento e copertura in metallo o lamiera
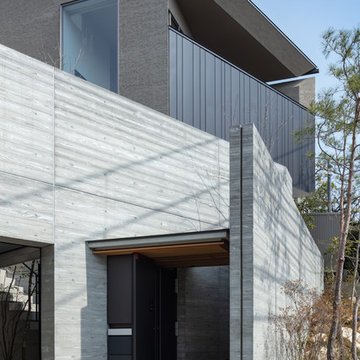
小川重雄
Ispirazione per la facciata di una casa grigia moderna a piani sfalsati di medie dimensioni con rivestimento in cemento e copertura in metallo o lamiera
Ispirazione per la facciata di una casa grigia moderna a piani sfalsati di medie dimensioni con rivestimento in cemento e copertura in metallo o lamiera
Facciate di case a piani sfalsati con rivestimento in cemento
7