Facciate di case a piani sfalsati con rivestimento con lastre in cemento
Filtra anche per:
Budget
Ordina per:Popolari oggi
141 - 160 di 583 foto
1 di 3
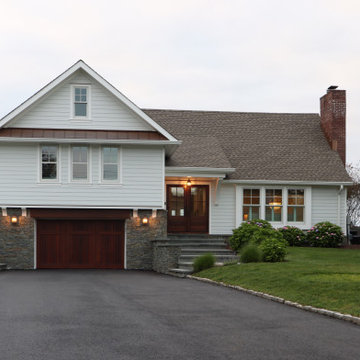
Foto della villa bianca classica a piani sfalsati di medie dimensioni con rivestimento con lastre in cemento, tetto a capanna, copertura a scandole, tetto grigio e pannelli sovrapposti
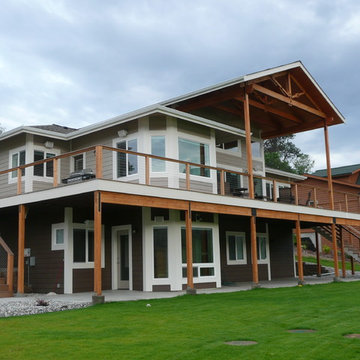
Martin Reimers
Ispirazione per la facciata di una casa contemporanea a piani sfalsati con rivestimento con lastre in cemento e tetto a capanna
Ispirazione per la facciata di una casa contemporanea a piani sfalsati con rivestimento con lastre in cemento e tetto a capanna
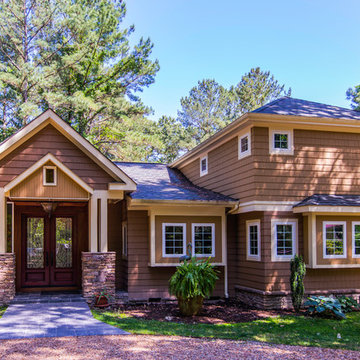
Main entry aligned in photo. Grade slopes away from house towards right side. Cottage detailing is indicated by Box window, square windows in upper level, and reduced scale of entry roof.
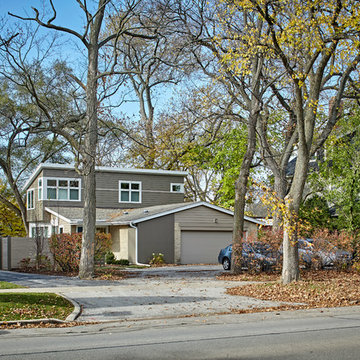
Patsy McEnroe
Immagine della casa con tetto a falda unica beige moderno a piani sfalsati di medie dimensioni con rivestimento con lastre in cemento
Immagine della casa con tetto a falda unica beige moderno a piani sfalsati di medie dimensioni con rivestimento con lastre in cemento
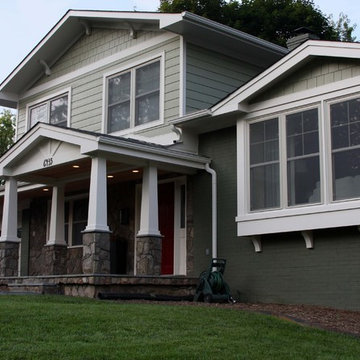
This home was transformed with a craftsman-styled appearance.
Immagine della facciata di una casa verde american style a piani sfalsati di medie dimensioni con rivestimento con lastre in cemento e tetto a capanna
Immagine della facciata di una casa verde american style a piani sfalsati di medie dimensioni con rivestimento con lastre in cemento e tetto a capanna
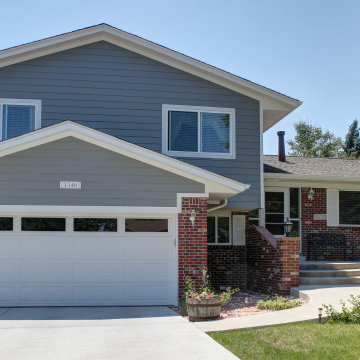
This Denver Area Lakewood home desperately needed new siding. We installed James Hardie ColorPlus siding and trim, as well as James Hardie Color Plus soffits and fascia. The homeowner selected Gray Slate for the siding, and Arctic White for the trim, soffits, and fascia. The ColorPlus factory finish comes with a 15-year finish warranty, so this house is sure to look good for years to come!
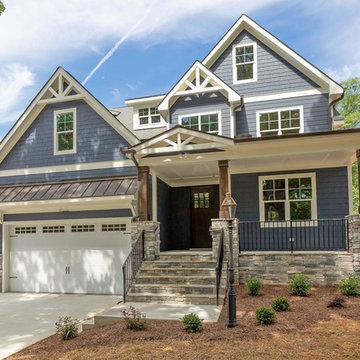
Dwight Myers Real Estate Photography
Immagine della villa grande blu classica a piani sfalsati con rivestimento con lastre in cemento, tetto a capanna e copertura a scandole
Immagine della villa grande blu classica a piani sfalsati con rivestimento con lastre in cemento, tetto a capanna e copertura a scandole
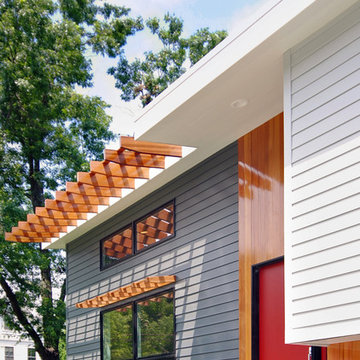
Esempio della facciata di una casa contemporanea a piani sfalsati di medie dimensioni con rivestimento con lastre in cemento
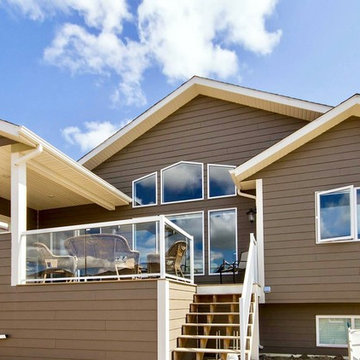
Bi-level with a bonus area above the garage is a great family or retirement home. It's 3 +2 bedrooms with main floor laundry.
Ispirazione per la villa marrone moderna a piani sfalsati con rivestimento con lastre in cemento e copertura a scandole
Ispirazione per la villa marrone moderna a piani sfalsati con rivestimento con lastre in cemento e copertura a scandole
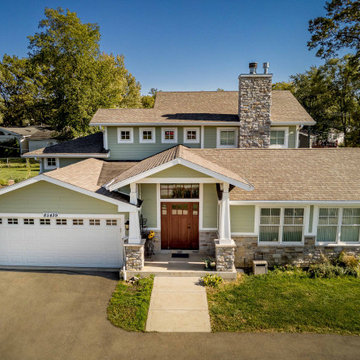
Esempio della villa grande verde classica a piani sfalsati con rivestimento con lastre in cemento, tetto a capanna, copertura a scandole, tetto marrone e pannelli sovrapposti
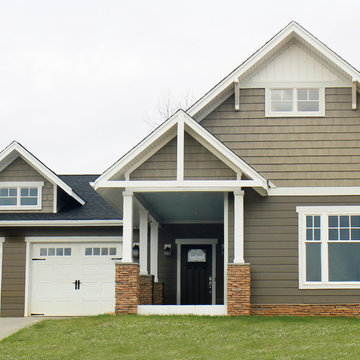
Rempfer Construction, Inc.
Siding - Stone Veneer - Roof ( LABOR ONLY)
Idee per la facciata di una casa beige classica a piani sfalsati di medie dimensioni con rivestimento con lastre in cemento
Idee per la facciata di una casa beige classica a piani sfalsati di medie dimensioni con rivestimento con lastre in cemento
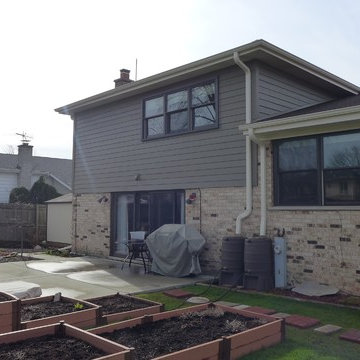
James Hardie 6 Inch Reveal Siding in Timber Bark, James Hardie Trim in Timber Bark and Arctic White
Esempio della villa beige classica a piani sfalsati di medie dimensioni con rivestimento con lastre in cemento
Esempio della villa beige classica a piani sfalsati di medie dimensioni con rivestimento con lastre in cemento
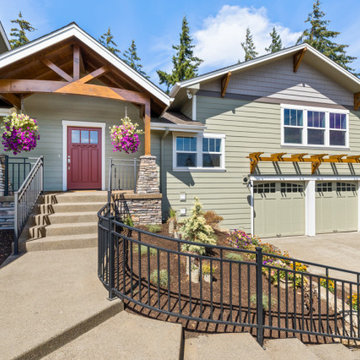
Ispirazione per la villa grande verde country a piani sfalsati con rivestimento con lastre in cemento, tetto a capanna e copertura a scandole
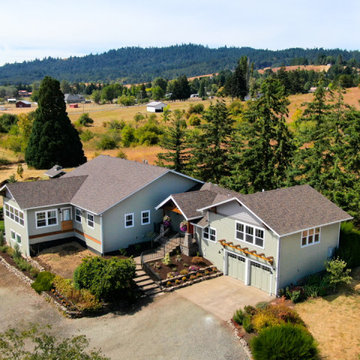
Foto della villa grande verde country a piani sfalsati con rivestimento con lastre in cemento, tetto a capanna e copertura a scandole
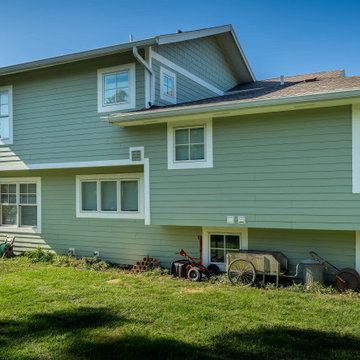
Ispirazione per la villa grande verde classica a piani sfalsati con rivestimento con lastre in cemento, tetto a capanna, copertura a scandole, tetto marrone, pannelli sovrapposti e abbinamento di colori
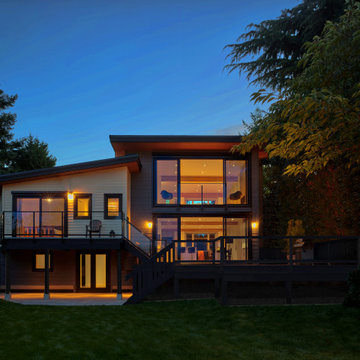
At roughly 1,600 sq.ft. of existing living space, this modest 1971 split level home was too small for the family living there and in need of updating. Modifications to the existing roof line, adding a half 2nd level, and adding a new entry effected an overall change in building form. New finishes inside and out complete the alterations, creating a fresh new look. The sloping site drops away to the east, resulting in incredible views from all levels. From the clean, crisp interior spaces expansive glazing frames the VISTA.
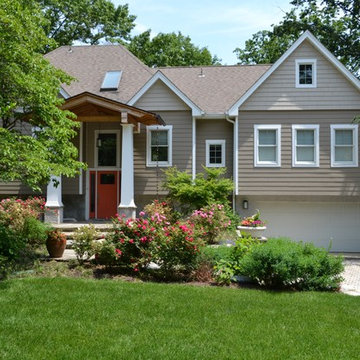
The existing split foyer had vinyl siding and a tremendous amount of horizontal lines - a new flagstone walk way and steps were being added with a complete exterior makeover in the beginning stages... After meeting with the client and the landscaper - we realized we needed to develop a covered entry that would really invite you into the home and unify the all work that had been started. The new stone entrance helped you locate the front door but, the exterior finishes did not mesh well; they needed updated. The focal point should be the entry. The split foyer entrance and all the gables definitely created a challenge. The solution: We incorporated exposed cedar beams and exposed cedar roof rafters with a mahogany tongue and groove ceiling to give the entry a warm and different feel. A flag stone walk way anchors the entrance, so we chose to use stone piers to match and large square tapered columns that would support the new entry roof, the covered entry takes shape. Many details are needed to create a proper entry, copper half round gutters with square link copper rain chains are the finishing touches to the grand entry for this home. The exterior siding was changed to a wide exposure cement board siding by the James Hardie company. We used cement shake panels to accent the built out gable areas. The transitions between the siding materials were simplified to achieve a cleaner finished look. New window and door trim, 5/4 x 4 and 5/4 x 6 pvc, complete an almost maintenance free exterior.
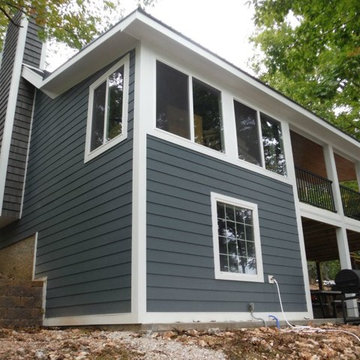
After picture of the back of the house in James Hardie Evening Blue Lap Siding with Arctic White Trim.
Ispirazione per la facciata di una casa piccola blu a piani sfalsati con rivestimento con lastre in cemento
Ispirazione per la facciata di una casa piccola blu a piani sfalsati con rivestimento con lastre in cemento
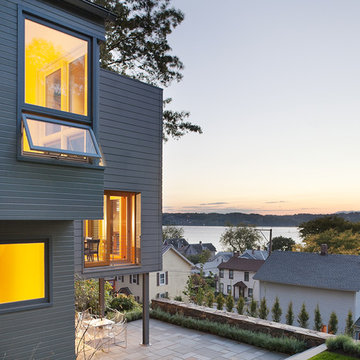
Photograph © Richard Barnes
Ispirazione per la facciata di una casa grande grigia moderna a piani sfalsati con rivestimento con lastre in cemento e tetto piano
Ispirazione per la facciata di una casa grande grigia moderna a piani sfalsati con rivestimento con lastre in cemento e tetto piano
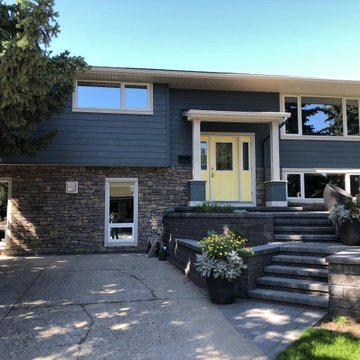
Foto della villa grande blu classica a piani sfalsati con rivestimento con lastre in cemento
Facciate di case a piani sfalsati con rivestimento con lastre in cemento
8