Facciate di case a piani sfalsati con rivestimento con lastre in cemento
Filtra anche per:
Budget
Ordina per:Popolari oggi
221 - 240 di 585 foto
1 di 3
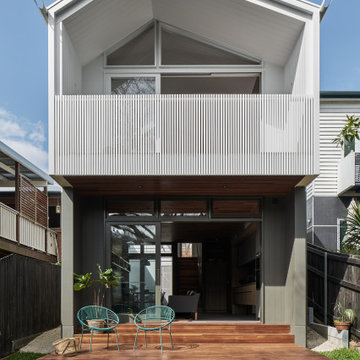
The two storey addition to the existing Queenslander cottage connects the kitchen and living with the backyard and creates a private outdoor balcony for the master bedroom suite
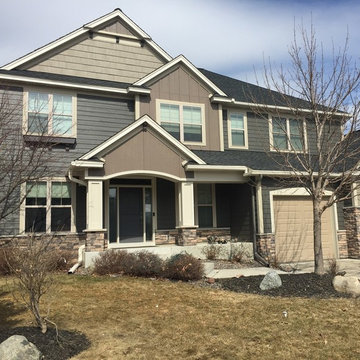
This 7-year-old Twin Cities home experienced significant damage after a hail storm. We upgraded the James Hardie® siding to LP SmartSide® and the roof was upgraded to a 50-year GAF roof.
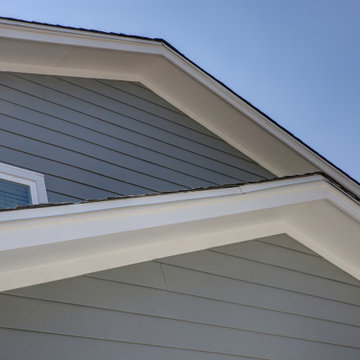
This Denver Area Lakewood home desperately needed new siding. We installed James Hardie ColorPlus siding and trim, as well as James Hardie Color Plus soffits and fascia. The homeowner selected Gray Slate for the siding, and Arctic White for the trim, soffits, and fascia. The ColorPlus factory finish comes with a 15-year finish warranty, so this house is sure to look good for years to come!
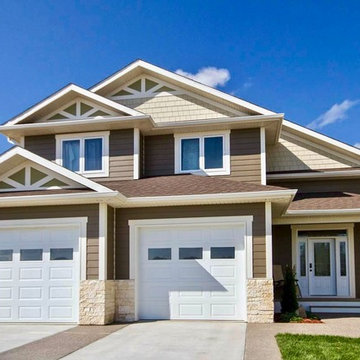
Bi-level with a bonus area above the garage is a great family or retirement home. It's 3 +2 bedrooms with main floor laundry.
Esempio della villa marrone moderna a piani sfalsati con rivestimento con lastre in cemento e copertura a scandole
Esempio della villa marrone moderna a piani sfalsati con rivestimento con lastre in cemento e copertura a scandole
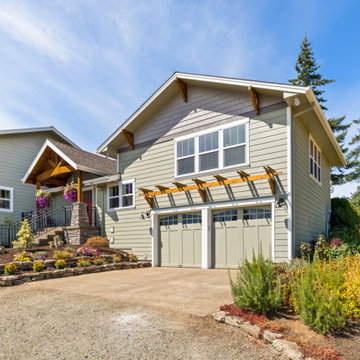
Immagine della villa grande verde country a piani sfalsati con rivestimento con lastre in cemento, tetto a capanna e copertura a scandole
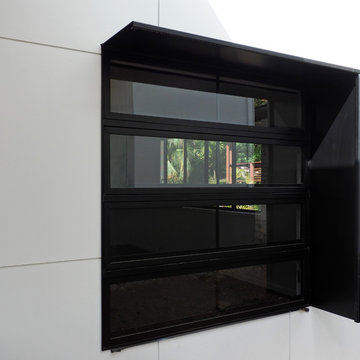
Ispirazione per la villa grande bianca moderna a piani sfalsati con rivestimento con lastre in cemento e copertura in metallo o lamiera
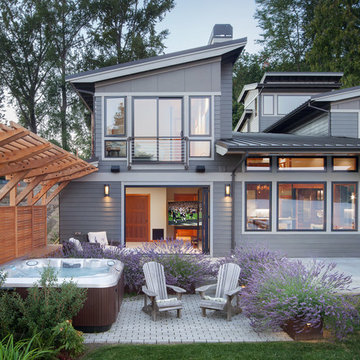
Idee per la facciata di una casa grigia contemporanea a piani sfalsati di medie dimensioni con rivestimento con lastre in cemento
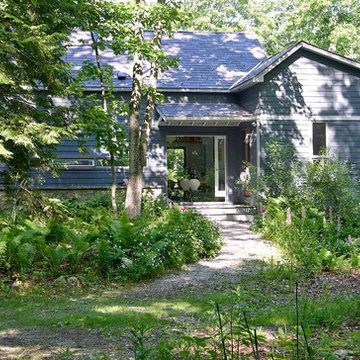
The approach to the home weaves down a gravel drive. When siting the structure, care was taken to save the large hardwood tree by the front porch. The building is nestled into the side of the hill, to reinforce the specialness of the site.
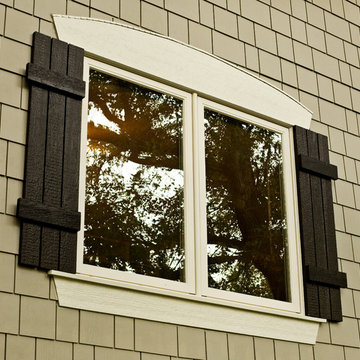
Patrick O'Loughlin, Content Craftsmen
Foto della facciata di una casa grigia classica a piani sfalsati con rivestimento con lastre in cemento
Foto della facciata di una casa grigia classica a piani sfalsati con rivestimento con lastre in cemento
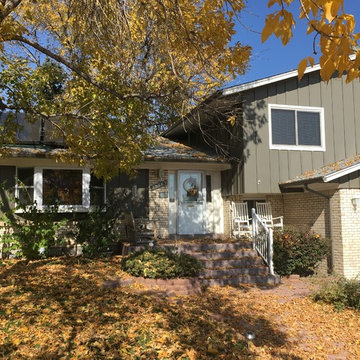
Immagine della villa marrone moderna a piani sfalsati di medie dimensioni con rivestimento con lastre in cemento
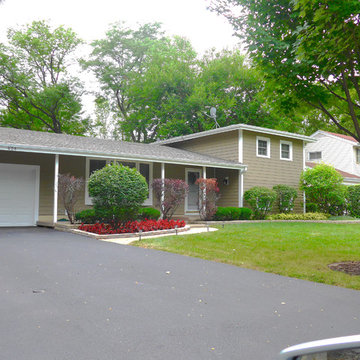
This Deerfield, IL Colonial Home was remodeled by Siding & Windows Group with James Hardieplank Select Cedarmill Lap Siding in ColorPlus Technology Color Woodstock Brown and HardieTrim Smooth Boards in ColorPlus Technology Color Arctic White.
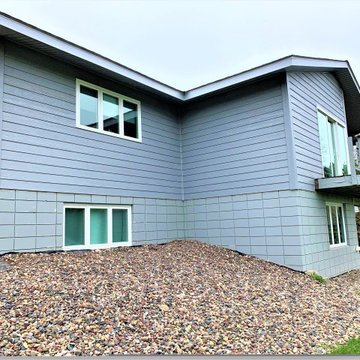
This couple updated their Twin Cities home with LP® SmartSide® and Infinity® From Marvin Windows. Doing these projects in tandem saves the homeowner time and money.
Learn more: https://www.lindusconstruction.com/replacing-windows-siding-simultaneously/
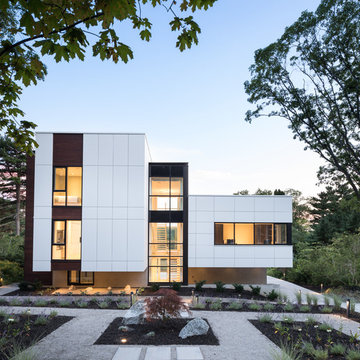
Ema Peter Photography
Immagine della villa bianca moderna a piani sfalsati con rivestimento con lastre in cemento e tetto piano
Immagine della villa bianca moderna a piani sfalsati con rivestimento con lastre in cemento e tetto piano
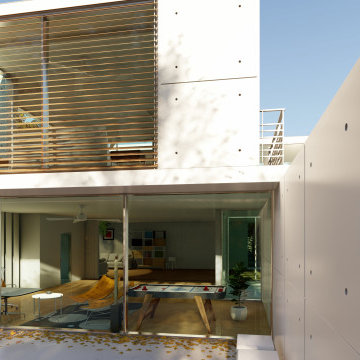
Mood ispirativo progettuale di una villa con struttura preesistenze in C.A.
Rivestimento in in gres effetto cemento a grandi lastre con fissaggio puntuale a vista .
facciata ventilata in legno di "galimberti" e schermature in acciaio e doghe lamellari in legno.
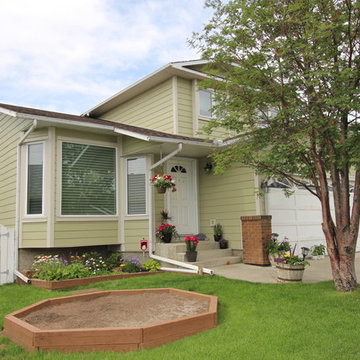
S.I.S. Exterior Renovations
Esempio della villa verde classica a piani sfalsati di medie dimensioni con rivestimento con lastre in cemento
Esempio della villa verde classica a piani sfalsati di medie dimensioni con rivestimento con lastre in cemento
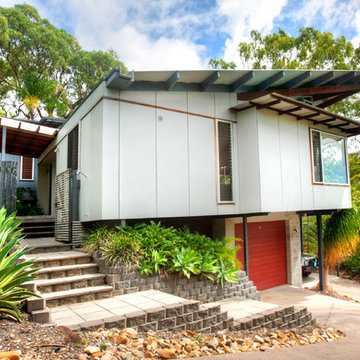
Driveway shot reveals slope of site and steps to floor plan
Foto della facciata di una casa grigia contemporanea a piani sfalsati di medie dimensioni con rivestimento con lastre in cemento e tetto piano
Foto della facciata di una casa grigia contemporanea a piani sfalsati di medie dimensioni con rivestimento con lastre in cemento e tetto piano
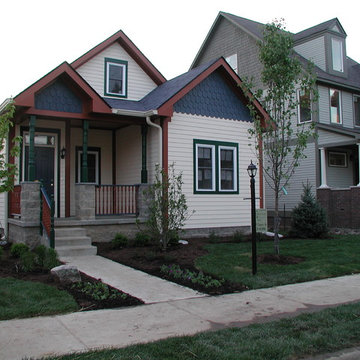
Playfull Craftsman Style home designed by Anna M. Waggoner Architects featured in BAGI Parade of Home Tour.
Idee per la facciata di una casa american style a piani sfalsati di medie dimensioni con rivestimento con lastre in cemento
Idee per la facciata di una casa american style a piani sfalsati di medie dimensioni con rivestimento con lastre in cemento
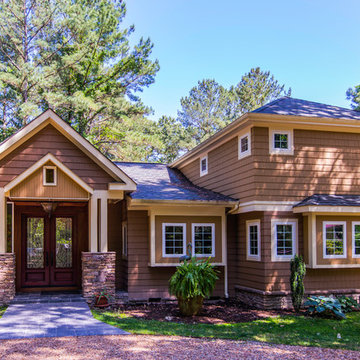
Main entry aligned in photo. Grade slopes away from house towards right side. Cottage detailing is indicated by Box window, square windows in upper level, and reduced scale of entry roof.
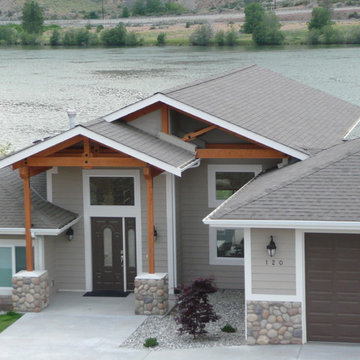
Immagine della facciata di una casa contemporanea a piani sfalsati con rivestimento con lastre in cemento e tetto a capanna
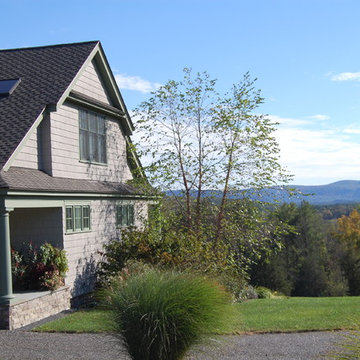
Foto della facciata di una casa grande grigia classica a piani sfalsati con rivestimento con lastre in cemento e falda a timpano
Facciate di case a piani sfalsati con rivestimento con lastre in cemento
12