Facciate di case a piani sfalsati con rivestimento con lastre in cemento
Filtra anche per:
Budget
Ordina per:Popolari oggi
121 - 140 di 583 foto
1 di 3
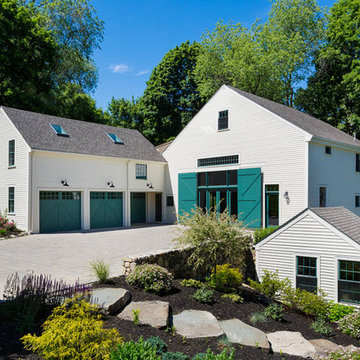
Immagine della facciata di una casa grande bianca country a piani sfalsati con rivestimento con lastre in cemento
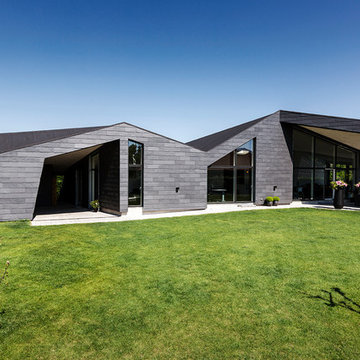
Esempio della casa con tetto a falda unica nero contemporaneo a piani sfalsati di medie dimensioni con rivestimento con lastre in cemento
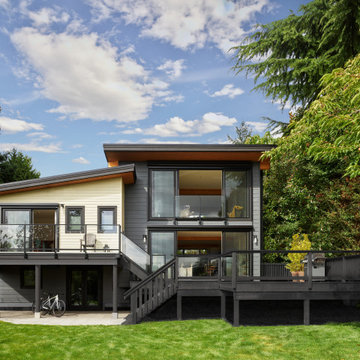
At roughly 1,600 sq.ft. of existing living space, this modest 1971 split level home was too small for the family living there and in need of updating. Modifications to the existing roof line, adding a half 2nd level, and adding a new entry effected an overall change in building form. New finishes inside and out complete the alterations, creating a fresh new look. The sloping site drops away to the east, resulting in incredible views from all levels. From the clean, crisp interior spaces expansive glazing frames the VISTA.
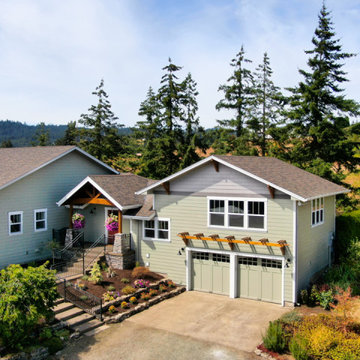
Immagine della villa grande verde country a piani sfalsati con rivestimento con lastre in cemento, tetto a capanna e copertura a scandole
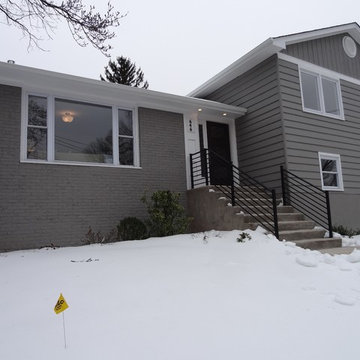
Immagine della villa piccola grigia classica a piani sfalsati con rivestimento con lastre in cemento, tetto piano e copertura a scandole
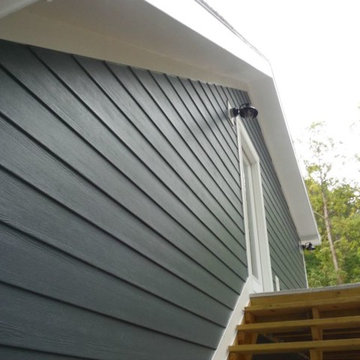
After picture of the side of the house in James Hardie Evening Blue and Hardie Arctic White Trim.
Foto della facciata di una casa piccola blu a piani sfalsati con rivestimento con lastre in cemento
Foto della facciata di una casa piccola blu a piani sfalsati con rivestimento con lastre in cemento
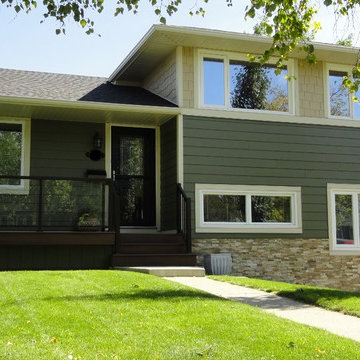
S.I.S. Supply Install Services Ltd.
Idee per la villa grande verde classica a piani sfalsati con rivestimento con lastre in cemento
Idee per la villa grande verde classica a piani sfalsati con rivestimento con lastre in cemento
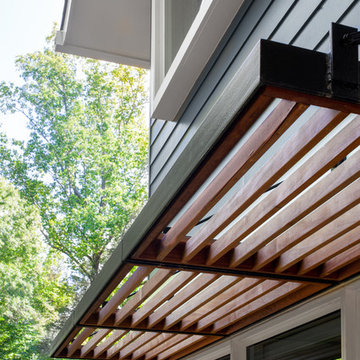
Split level modern trellis detail
Esempio della facciata di una casa blu classica a piani sfalsati di medie dimensioni con rivestimento con lastre in cemento e tetto a capanna
Esempio della facciata di una casa blu classica a piani sfalsati di medie dimensioni con rivestimento con lastre in cemento e tetto a capanna
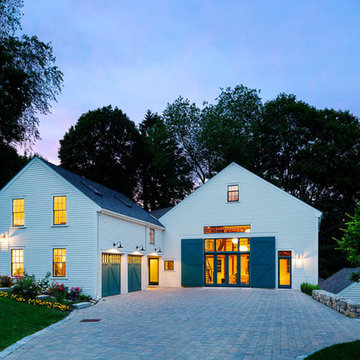
Idee per la facciata di una casa grande bianca country a piani sfalsati con rivestimento con lastre in cemento
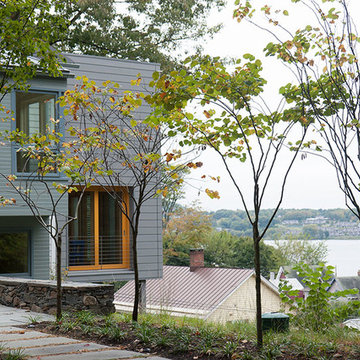
Photograph © Richard Barnes
Ispirazione per la facciata di una casa grande grigia moderna a piani sfalsati con rivestimento con lastre in cemento e tetto piano
Ispirazione per la facciata di una casa grande grigia moderna a piani sfalsati con rivestimento con lastre in cemento e tetto piano
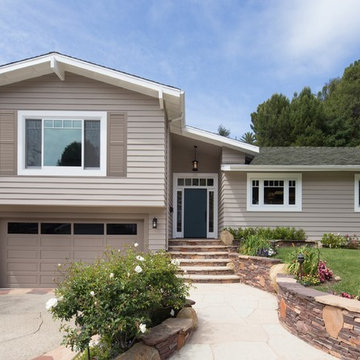
Exterior Facade Remodel / Refinish
Ispirazione per la villa beige classica a piani sfalsati di medie dimensioni con rivestimento con lastre in cemento, tetto a capanna e copertura a scandole
Ispirazione per la villa beige classica a piani sfalsati di medie dimensioni con rivestimento con lastre in cemento, tetto a capanna e copertura a scandole
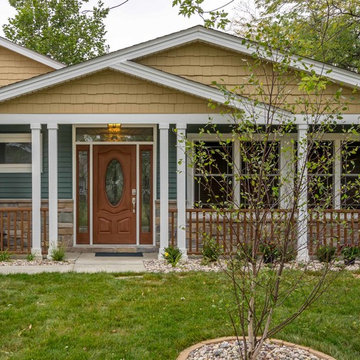
This 1960s split-level has a new Family Room addition in front of the existing home with a new covered front porch. The new two-sided stone fireplace is at the location of the former exterior wall. The rooflines match existing slope and style, and do not block the existing bedroom windows above.
Photography by Kmiecik Imagery.
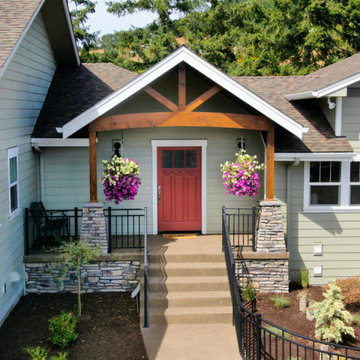
Esempio della villa grande verde country a piani sfalsati con rivestimento con lastre in cemento, tetto a capanna e copertura a scandole
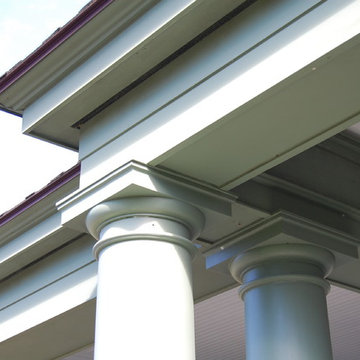
The pergola was designed to extend into the screen porch and create a beamed ceiling.
Idee per la facciata di una casa grande grigia classica a piani sfalsati con rivestimento con lastre in cemento e falda a timpano
Idee per la facciata di una casa grande grigia classica a piani sfalsati con rivestimento con lastre in cemento e falda a timpano
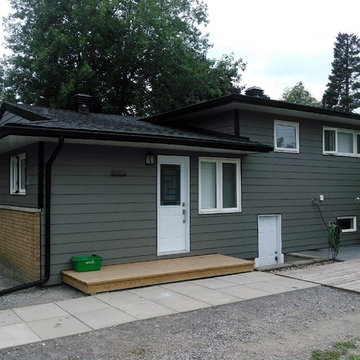
Beautiful James Hardie Lap Siding 8 1/4`` Cedar Mill in Aged Pewter compliments the brick perfectly! R5 code board insulation will help the energy efficiency of this home! Black fascia and white soffit really gives this house some clean lines! With black seamless eavestrough to finish it off, makes for a massive improvement in curb appeal!
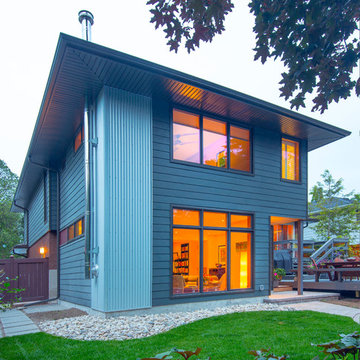
Steve Edgar
Esempio della facciata di una casa grigia moderna a piani sfalsati con rivestimento con lastre in cemento
Esempio della facciata di una casa grigia moderna a piani sfalsati con rivestimento con lastre in cemento
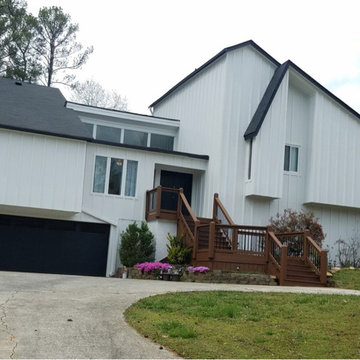
Foto della villa bianca classica a piani sfalsati di medie dimensioni con rivestimento con lastre in cemento e copertura a scandole
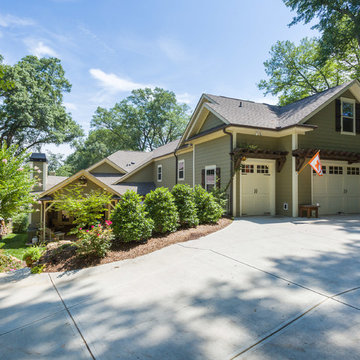
The alley entry garage features space for two cars and a golf cart bay.
Esempio della facciata di una casa grande verde american style a piani sfalsati con rivestimento con lastre in cemento e tetto a capanna
Esempio della facciata di una casa grande verde american style a piani sfalsati con rivestimento con lastre in cemento e tetto a capanna
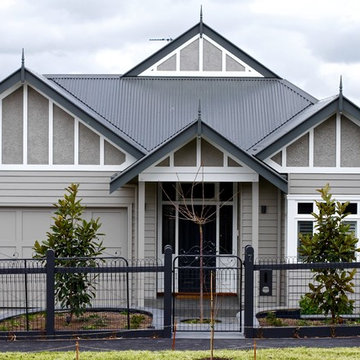
New split level, period inspired home.
Idee per la facciata di una casa grande grigia classica a piani sfalsati con rivestimento con lastre in cemento e tetto a capanna
Idee per la facciata di una casa grande grigia classica a piani sfalsati con rivestimento con lastre in cemento e tetto a capanna
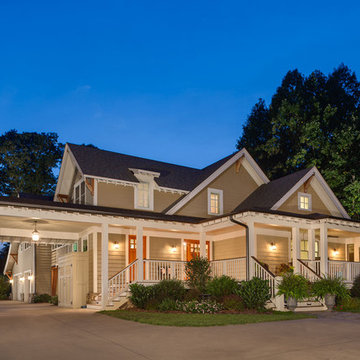
This rebuilt and modernized farmhouse has a number of craftsman details: exposed rafter tails, cedar corbels, large wrap around porch, and a porte cochere drop off.
Firewater Photography
Facciate di case a piani sfalsati con rivestimento con lastre in cemento
7