Facciate di case a piani sfalsati con rivestimenti misti
Filtra anche per:
Budget
Ordina per:Popolari oggi
101 - 120 di 1.350 foto
1 di 3
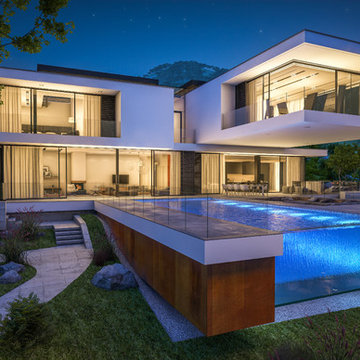
Immagine della villa grande bianca moderna a piani sfalsati con rivestimenti misti e tetto piano
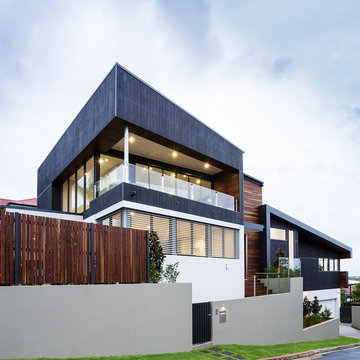
Immagine della villa grande grigia contemporanea a piani sfalsati con rivestimenti misti e tetto piano
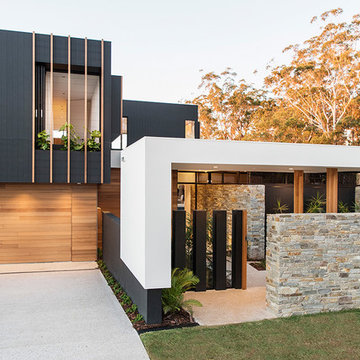
Immagine della facciata di una casa contemporanea a piani sfalsati con rivestimenti misti e tetto piano

Anice Hoachlander, Hoachlander Davis Photography
Idee per la facciata di una casa grande grigia moderna a piani sfalsati con rivestimenti misti e tetto a capanna
Idee per la facciata di una casa grande grigia moderna a piani sfalsati con rivestimenti misti e tetto a capanna
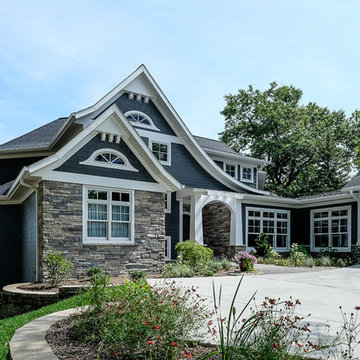
Brian Stefl
Foto della villa grande blu classica a piani sfalsati con rivestimenti misti, tetto a capanna e copertura a scandole
Foto della villa grande blu classica a piani sfalsati con rivestimenti misti, tetto a capanna e copertura a scandole
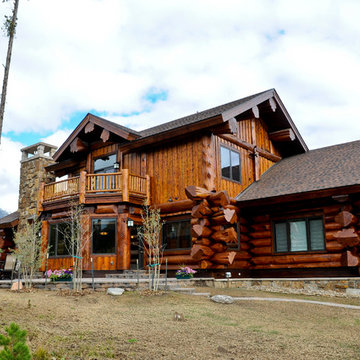
Large diameter Western Red Cedar logs from Pioneer Log Homes of B.C. built by Brian L. Wray in the Colorado Rockies. 4500 square feet of living space with 4 bedrooms, 3.5 baths and large common areas, decks, and outdoor living space make it perfect to enjoy the outdoors then get cozy next to the fireplace and the warmth of the logs.

This new 1,700 sf two-story single family residence for a young couple required a minimum of three bedrooms, two bathrooms, packaged to fit unobtrusively in an older low-key residential neighborhood. The house is located on a small non-conforming lot. In order to get the maximum out of this small footprint, we virtually eliminated areas such as hallways to capture as much living space. We made the house feel larger by giving the ground floor higher ceilings, provided ample natural lighting, captured elongated sight lines out of view windows, and used outdoor areas as extended living spaces.
To help the building be a “good neighbor,” we set back the house on the lot to minimize visual volume, creating a friendly, social semi-public front porch. We designed with multiple step-back levels to create an intimacy in scale. The garage is on one level, the main house is on another higher level. The upper floor is set back even further to reduce visual impact.
By designing a single car garage with exterior tandem parking, we minimized the amount of yard space taken up with parking. The landscaping and permeable cobblestone walkway up to the house serves double duty as part of the city required parking space. The final building solution incorporated a variety of significant cost saving features, including a floor plan that made the most of the natural topography of the site and allowed access to utilities’ crawl spaces. We avoided expensive excavation by using slab on grade at the ground floor. Retaining walls also doubled as building walls.
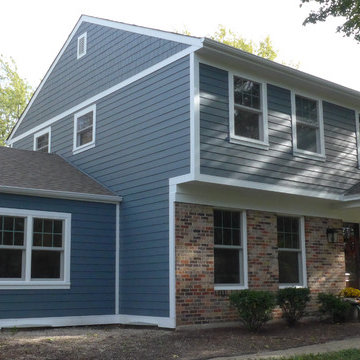
Naperville, IL Exterior Remodel by Siding & Windows Group in James Hardie Siding 6" exposure & HardieShingle Straight Edge in ColorPlus Technology Color Evening Blue and HardieTrim 5/4" Smooth in ColorPlus Technology Color Arctic White.
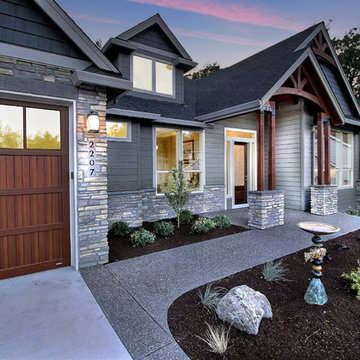
Paint by Sherwin Williams
Body Color - Anonymous - SW 7046
Accent Color - Urban Bronze - SW 7048
Trim Color - Worldly Gray - SW 7043
Front Door Stain - Northwood Cabinets - Custom Truffle Stain
Exterior Stone by Eldorado Stone
Stone Product Rustic Ledge in Clearwater
Outdoor Fireplace by Heat & Glo
Doors by Western Pacific Building Materials
Windows by Milgard Windows & Doors
Window Product Style Line® Series
Window Supplier Troyco - Window & Door
Lighting by Destination Lighting
Garage Doors by NW Door
Decorative Timber Accents by Arrow Timber
Timber Accent Products Classic Series
LAP Siding by James Hardie USA
Fiber Cement Shakes by Nichiha USA
Construction Supplies via PROBuild
Landscaping by GRO Outdoor Living
Customized & Built by Cascade West Development
Photography by ExposioHDR Portland
Original Plans by Alan Mascord Design Associates
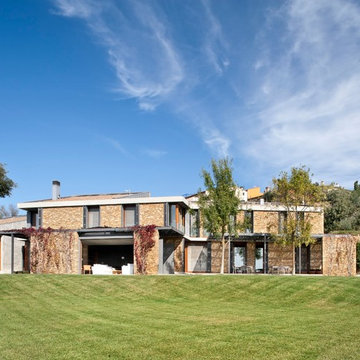
Adriá Goula
Foto della casa con tetto a falda unica grande marrone country a piani sfalsati con rivestimenti misti
Foto della casa con tetto a falda unica grande marrone country a piani sfalsati con rivestimenti misti
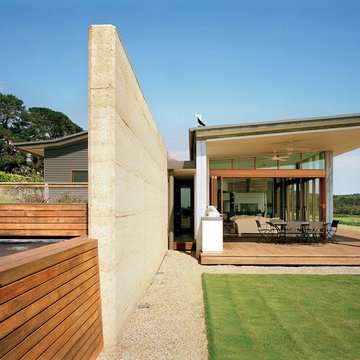
The cricket pitch and swimming pool. Photo by Emma Cross
Foto della casa con tetto a falda unica grande moderno a piani sfalsati con rivestimenti misti
Foto della casa con tetto a falda unica grande moderno a piani sfalsati con rivestimenti misti
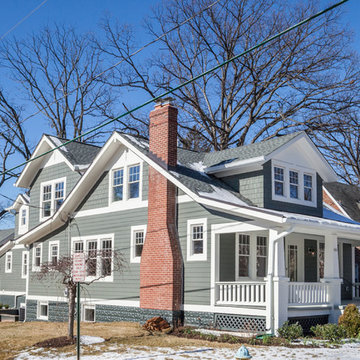
Exterior Perspective;
Photo Credit: Home Visit Photography
Idee per la facciata di una casa grigia american style a piani sfalsati di medie dimensioni con rivestimenti misti
Idee per la facciata di una casa grigia american style a piani sfalsati di medie dimensioni con rivestimenti misti
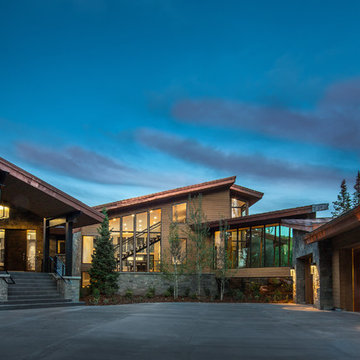
Scott Zimmerman, Mountain contemporary home in Park City, The Colony.
Foto della facciata di una casa grande grigia contemporanea a piani sfalsati con rivestimenti misti
Foto della facciata di una casa grande grigia contemporanea a piani sfalsati con rivestimenti misti

This West Linn 1970's split level home received a complete exterior and interior remodel. The design included removing the existing roof to vault the interior ceilings and increase the pitch of the roof. Custom quarried stone was used on the base of the home and new siding applied above a belly band for a touch of charm and elegance. The new barrel vaulted porch and the landscape design with it's curving walkway now invite you in. Photographer: Benson Images and Designer's Edge Kitchen and Bath
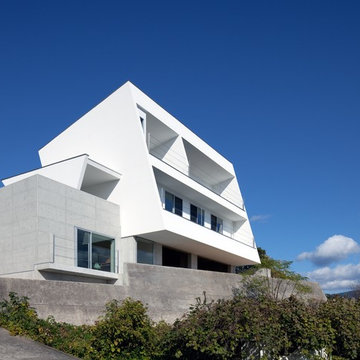
Esempio della facciata di una casa bianca contemporanea a piani sfalsati con rivestimenti misti e tetto piano

Classic meets modern in this custom lake home. High vaulted ceilings and floor-to-ceiling windows give the main living space a bright and open atmosphere. Rustic finishes and wood contrasts well with the more modern, neutral color palette.
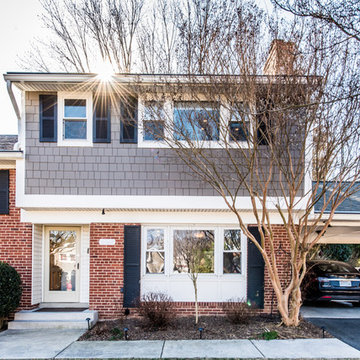
Photo by Susie Soleimani
Immagine della villa multicolore classica a piani sfalsati di medie dimensioni con rivestimenti misti, tetto a capanna e copertura a scandole
Immagine della villa multicolore classica a piani sfalsati di medie dimensioni con rivestimenti misti, tetto a capanna e copertura a scandole
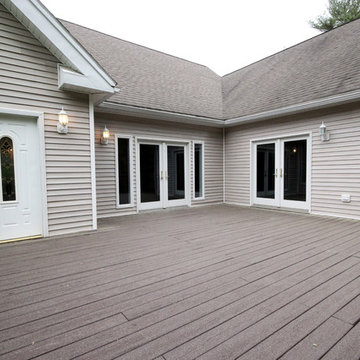
Ispirazione per la villa grande beige classica a piani sfalsati con rivestimenti misti, tetto a capanna e copertura a scandole
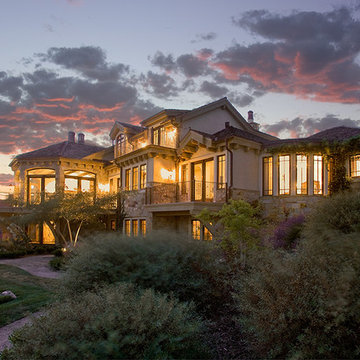
Idee per la villa ampia marrone mediterranea a piani sfalsati con rivestimenti misti, tetto a padiglione e copertura a scandole
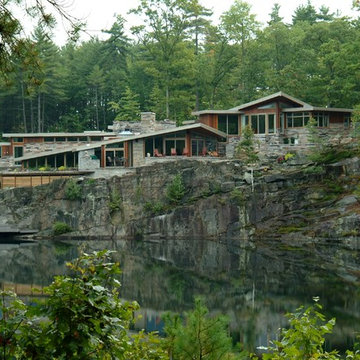
Lee Berard
Esempio della casa con tetto a falda unica ampio rustico a piani sfalsati con rivestimenti misti
Esempio della casa con tetto a falda unica ampio rustico a piani sfalsati con rivestimenti misti
Facciate di case a piani sfalsati con rivestimenti misti
6