Facciate di case a piani sfalsati con rivestimenti misti
Filtra anche per:
Budget
Ordina per:Popolari oggi
21 - 40 di 1.350 foto
1 di 3
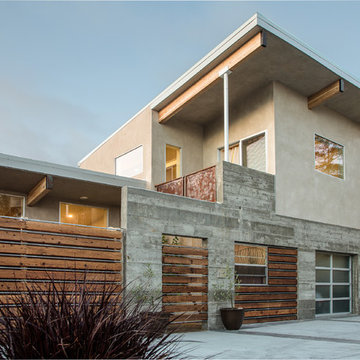
Ispirazione per la facciata di una casa contemporanea a piani sfalsati con rivestimenti misti e tetto piano
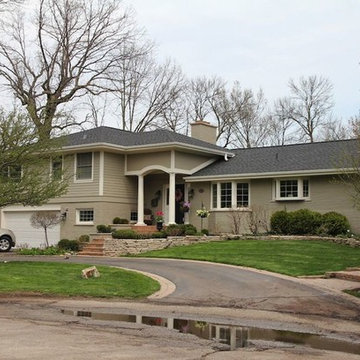
Foto della facciata di una casa piccola verde classica a piani sfalsati con rivestimenti misti
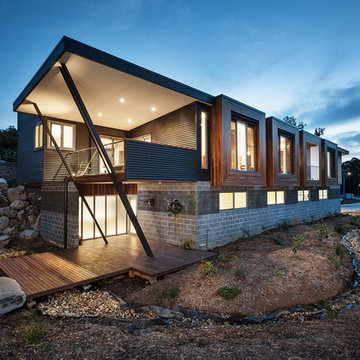
Ispirazione per la casa con tetto a falda unica grande contemporaneo a piani sfalsati con rivestimenti misti
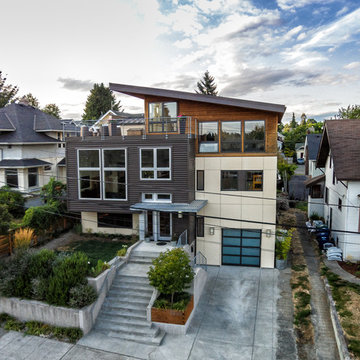
Architect: Grouparchitect.
Contractor: Barlow Construction.
Photography: Chad Savaikie.
Idee per la casa con tetto a falda unica grigio contemporaneo a piani sfalsati di medie dimensioni con rivestimenti misti
Idee per la casa con tetto a falda unica grigio contemporaneo a piani sfalsati di medie dimensioni con rivestimenti misti
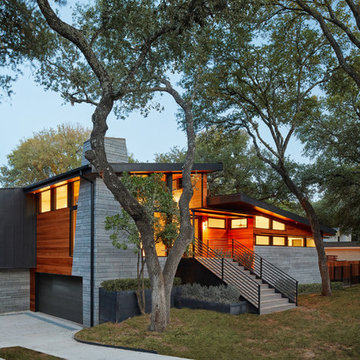
Photo by Leonid Furmansky
Esempio della facciata di una casa multicolore moderna a piani sfalsati con rivestimenti misti e abbinamento di colori
Esempio della facciata di una casa multicolore moderna a piani sfalsati con rivestimenti misti e abbinamento di colori
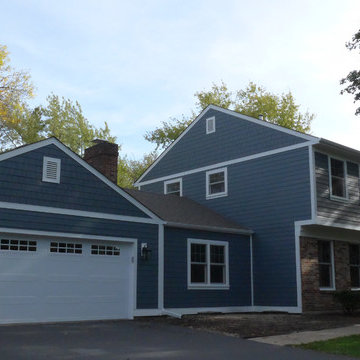
Naperville, IL Exterior Remodel by Siding & Windows Group in James Hardie Siding 6" exposure & HardieShingle Straight Edge in ColorPlus Technology Color Evening Blue and HardieTrim 5/4" Smooth in ColorPlus Technology Color Arctic White.
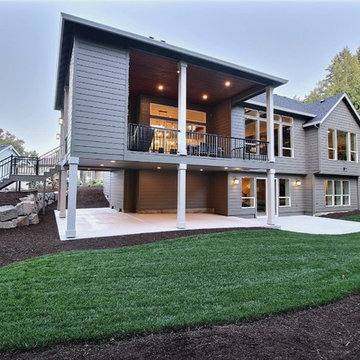
Paint by Sherwin Williams
Body Color - Anonymous - SW 7046
Accent Color - Urban Bronze - SW 7048
Trim Color - Worldly Gray - SW 7043
Front Door Stain - Northwood Cabinets - Custom Truffle Stain
Exterior Stone by Eldorado Stone
Stone Product Rustic Ledge in Clearwater
Outdoor Fireplace by Heat & Glo
Live Edge Mantel by Outside The Box Woodworking
Doors by Western Pacific Building Materials
Windows by Milgard Windows & Doors
Window Product Style Line® Series
Window Supplier Troyco - Window & Door
Lighting by Destination Lighting
Garage Doors by NW Door
Decorative Timber Accents by Arrow Timber
Timber Accent Products Classic Series
LAP Siding by James Hardie USA
Fiber Cement Shakes by Nichiha USA
Construction Supplies via PROBuild
Landscaping by GRO Outdoor Living
Customized & Built by Cascade West Development
Photography by ExposioHDR Portland
Original Plans by Alan Mascord Design Associates
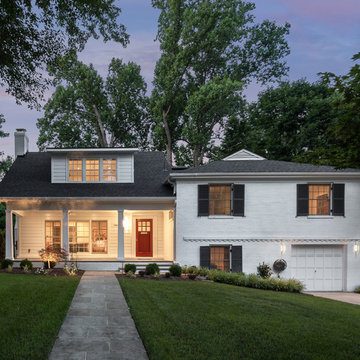
Second-story addition with covered porch on existing split-level home.
Idee per la villa grande bianca classica a piani sfalsati con rivestimenti misti, tetto a capanna e copertura a scandole
Idee per la villa grande bianca classica a piani sfalsati con rivestimenti misti, tetto a capanna e copertura a scandole
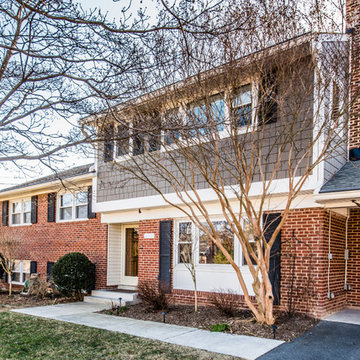
Photo by Susie Soleimani
Foto della villa multicolore classica a piani sfalsati di medie dimensioni con rivestimenti misti, tetto a capanna e copertura a scandole
Foto della villa multicolore classica a piani sfalsati di medie dimensioni con rivestimenti misti, tetto a capanna e copertura a scandole
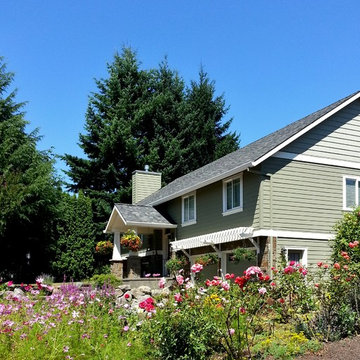
This West Linn 1970's split level home received a complete exterior and interior remodel. The design included removing the existing roof to vault the interior ceilings and increase the pitch of the roof. Custom quarried stone was used on the base of the home and new siding applied above a belly band for a touch of charm and elegance. The new barrel vaulted porch and the landscape design with it's curving walkway now invite you in. Photographer: Benson Images and Designer's Edge Kitchen and Bath
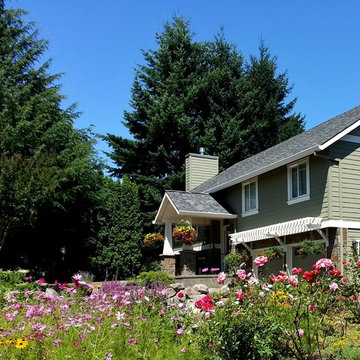
Idee per la villa grande verde classica a piani sfalsati con tetto a capanna, rivestimenti misti e copertura a scandole
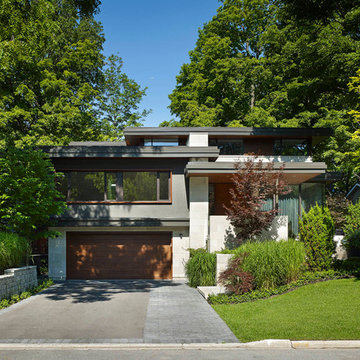
Tom Arban
Idee per la facciata di una casa grigia moderna a piani sfalsati di medie dimensioni con rivestimenti misti
Idee per la facciata di una casa grigia moderna a piani sfalsati di medie dimensioni con rivestimenti misti
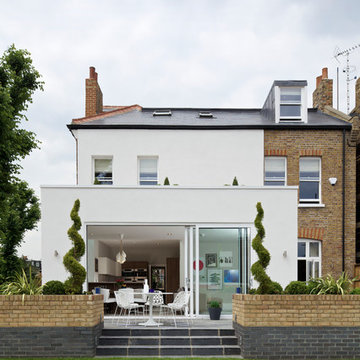
Immagine della facciata di una casa bianca contemporanea a piani sfalsati con rivestimenti misti e tetto a capanna
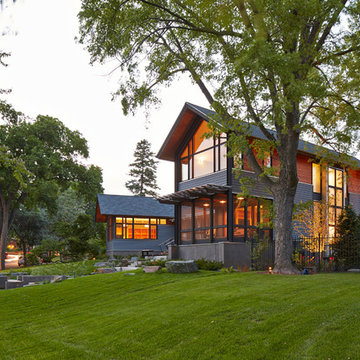
Troy Thies Photography
Ispirazione per la facciata di una casa grigia moderna a piani sfalsati di medie dimensioni con rivestimenti misti e tetto a capanna
Ispirazione per la facciata di una casa grigia moderna a piani sfalsati di medie dimensioni con rivestimenti misti e tetto a capanna
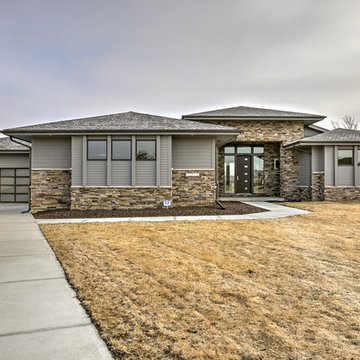
Home Built by Arjay Builders Inc.
Photo by Amoura Productions
Foto della villa grande grigia contemporanea a piani sfalsati con rivestimenti misti
Foto della villa grande grigia contemporanea a piani sfalsati con rivestimenti misti
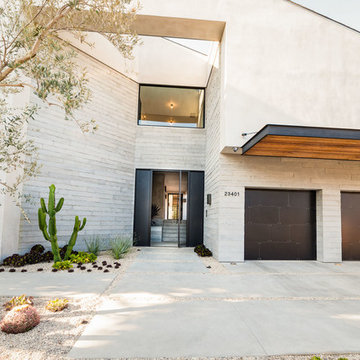
Immagine della villa ampia grigia contemporanea a piani sfalsati con rivestimenti misti
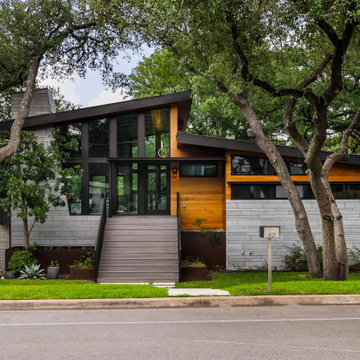
Photo by Brian Cole
Ispirazione per la villa moderna a piani sfalsati con rivestimenti misti e copertura in metallo o lamiera
Ispirazione per la villa moderna a piani sfalsati con rivestimenti misti e copertura in metallo o lamiera
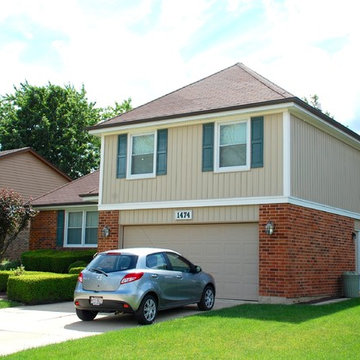
This Wheaton, IL Split-Level Style Home was remodeled by Siding & Windows Group with James HardiePlank Select Cedarmill Lap and HardiePanel Vertical Siding in ColorPlus Technology Color Navajo Beige and HardieTrim Smooth Boards in ColorPlus Technology Color Arctic White.
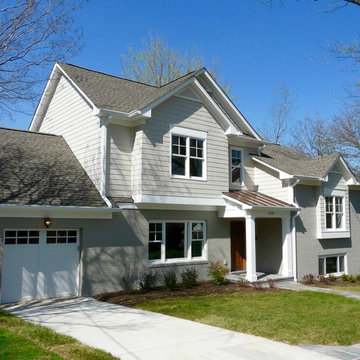
Foto della facciata di una casa grande grigia classica a piani sfalsati con rivestimenti misti e tetto a capanna
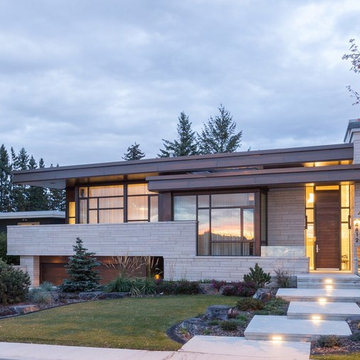
Ispirazione per la facciata di una casa grigia moderna a piani sfalsati con rivestimenti misti e tetto piano
Facciate di case a piani sfalsati con rivestimenti misti
2