Facciate di case a piani sfalsati bianche
Filtra anche per:
Budget
Ordina per:Popolari oggi
61 - 80 di 176 foto
1 di 3
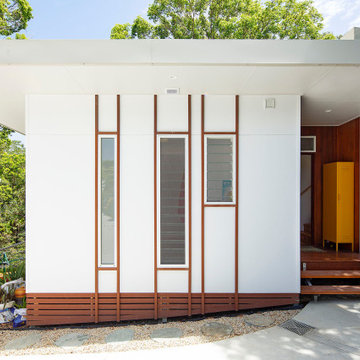
Although classed as a Granny Flat / Secondary Dwelling, we like to refer to this as a Sustainable Small House. Custom designed for a sloping site, It features 2 bedrooms, an open plan living, dining kitchen area that connects directly to an elevated deck and turfed courtyard to the Norther. All habitable rooms overlook a nature reserve at the rear.
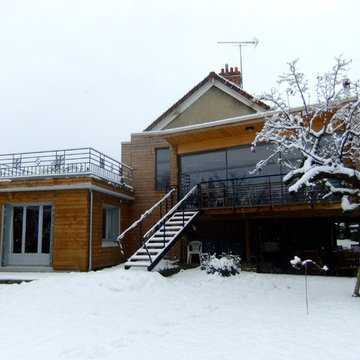
sous la neige
Esempio della villa marrone rustica a piani sfalsati di medie dimensioni con rivestimento in legno, tetto piano e copertura in metallo o lamiera
Esempio della villa marrone rustica a piani sfalsati di medie dimensioni con rivestimento in legno, tetto piano e copertura in metallo o lamiera
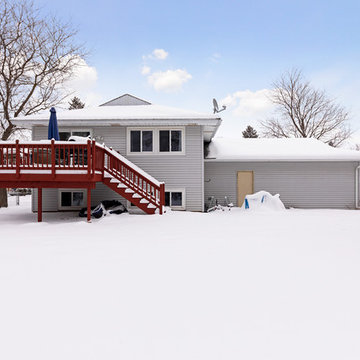
Captivating 4-Bedroom, 2-Bath in a great Cottage Grove location! Inviting Foyer with access to garage. Handsome Living Room, sun-drenched Kitchen with stainless steel appliances, breakfast area. Patio door lead to the Deck for summer barbecues! Two main floor bedrooms are grouped with a ceramic tiled Full Bath. Fabulous lower level Family Room, space for an Office or Study. Two Bedrooms share a 3/4 Bath. Fenced back yard, attached 2Car Gar. Fenced back yard, newer roof, EZ care vinyl exterior!
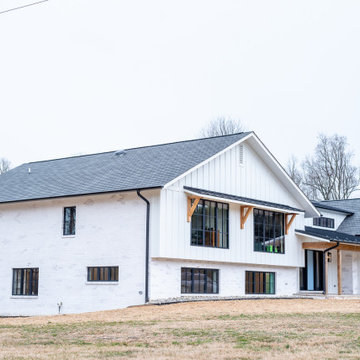
Side and front view of this custom-built modern farmhouse, whole home renovation. The exterior brick is whitewashed and the 2-material roof make this home truly unique.
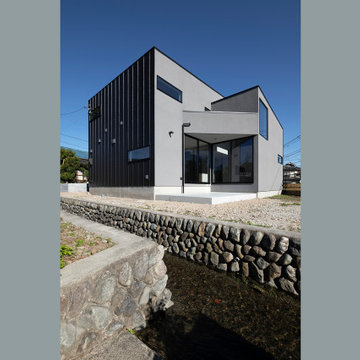
Esempio della facciata di una casa nera contemporanea a piani sfalsati di medie dimensioni con rivestimento in metallo, copertura in metallo o lamiera, tetto nero e pannelli e listelle di legno
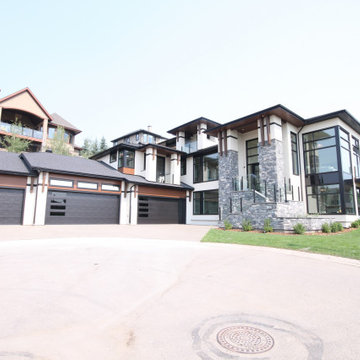
The Trevisto was designed to maximize the sq footage of the home on the lot while minimizing exposure to the neighbours and maximizing the views to the Rocky Mountains.
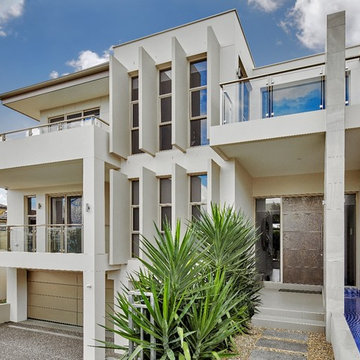
Foto della villa ampia contemporanea a piani sfalsati con rivestimento in cemento, tetto piano e copertura in metallo o lamiera
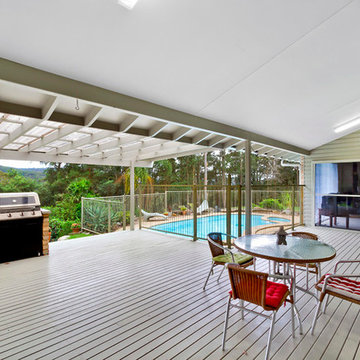
Expansive outdoor entertainment areas overlooking the surrounding rural landscape
create a much welcomed escape for the owners corporate demands in the city.
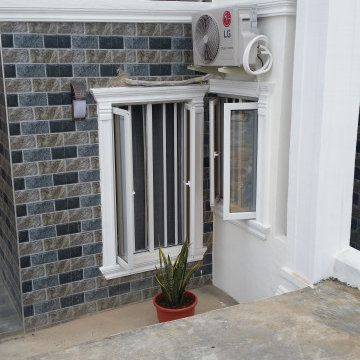
Immagine della facciata di una casa bifamiliare bianca contemporanea a piani sfalsati con tetto nero
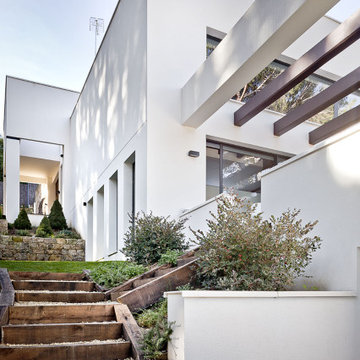
Nuestra propuesta se basó en tres ejes principales: fusionar arquitectura y entorno, trabajar con espacios abiertos y hacer de cada apertura un marco hacia el paisaje.
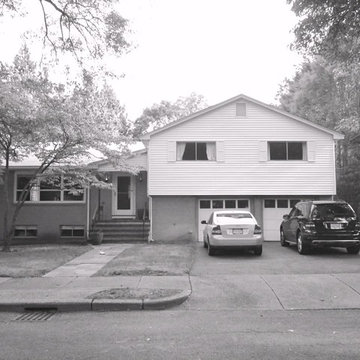
The existing split level house prior to our renovations.
Immagine della facciata di una casa moderna a piani sfalsati
Immagine della facciata di una casa moderna a piani sfalsati
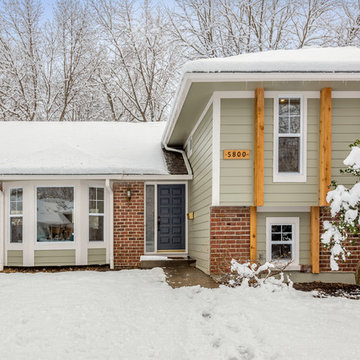
Samantha Ward
Immagine della facciata di una casa classica a piani sfalsati di medie dimensioni con rivestimenti misti
Immagine della facciata di una casa classica a piani sfalsati di medie dimensioni con rivestimenti misti
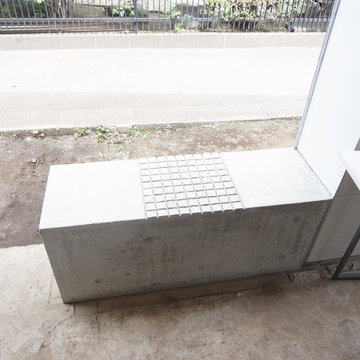
将棋やチェスのできる盤の目を刻んだベンチを玄関前に配しています。
Photo:高田事務所
Immagine della villa moderna a piani sfalsati con copertura in metallo o lamiera
Immagine della villa moderna a piani sfalsati con copertura in metallo o lamiera
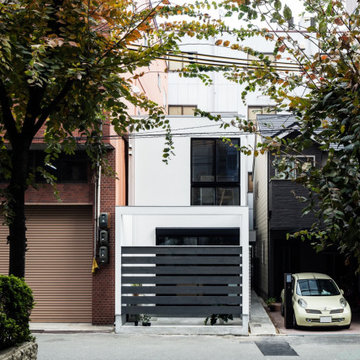
Idee per la facciata di una casa bianca contemporanea a piani sfalsati di medie dimensioni con copertura in metallo o lamiera
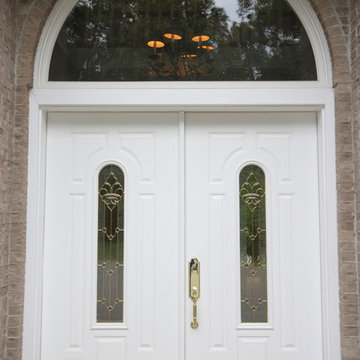
Esempio della villa grande beige classica a piani sfalsati con rivestimenti misti, tetto a capanna e copertura a scandole
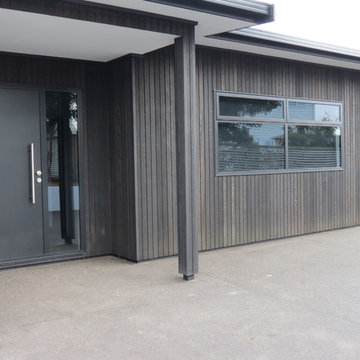
Ispirazione per la facciata di una casa nera contemporanea a piani sfalsati di medie dimensioni con rivestimento in legno
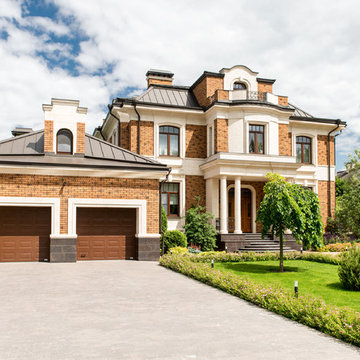
От проекта до полной реализации. Фотограф Александр Камачкин.
Idee per la villa grande multicolore classica a piani sfalsati con rivestimento in mattoni, tetto a mansarda e copertura in metallo o lamiera
Idee per la villa grande multicolore classica a piani sfalsati con rivestimento in mattoni, tetto a mansarda e copertura in metallo o lamiera
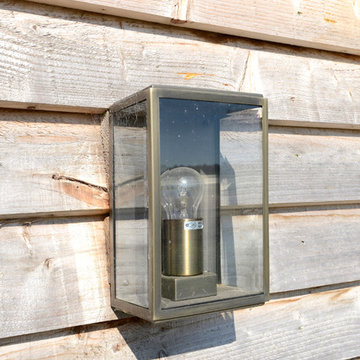
Esempio della facciata di una casa grande country a piani sfalsati con rivestimento in legno e tetto a capanna
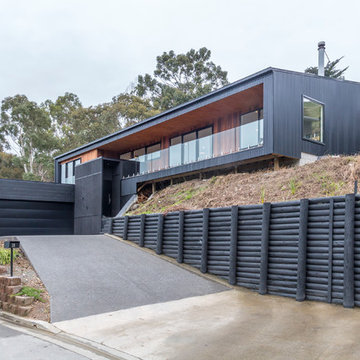
Ispirazione per la villa nera moderna a piani sfalsati con rivestimento in metallo e copertura in metallo o lamiera
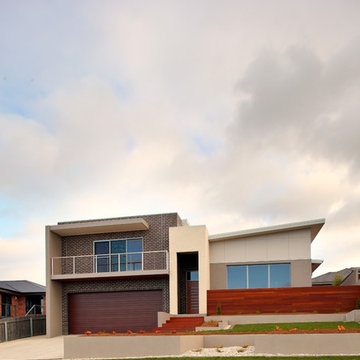
Ispirazione per la villa multicolore moderna a piani sfalsati di medie dimensioni con rivestimenti misti, tetto piano e copertura in metallo o lamiera
Facciate di case a piani sfalsati bianche
4