Facciate di case a piani sfalsati bianche
Filtra anche per:
Budget
Ordina per:Popolari oggi
161 - 175 di 175 foto
1 di 3
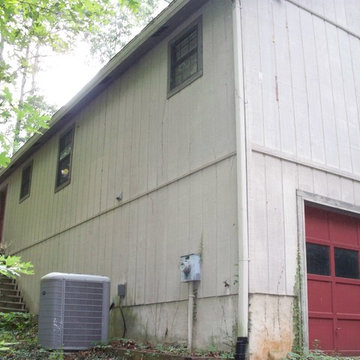
This home originally had all-wood siding. Much of the caulking had failed in many places.
Esempio della facciata di una casa beige classica a piani sfalsati di medie dimensioni con rivestimento in legno
Esempio della facciata di una casa beige classica a piani sfalsati di medie dimensioni con rivestimento in legno
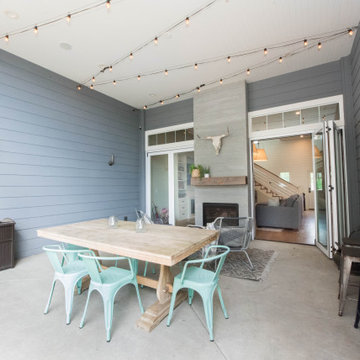
Idee per la villa blu country a piani sfalsati con rivestimento in legno
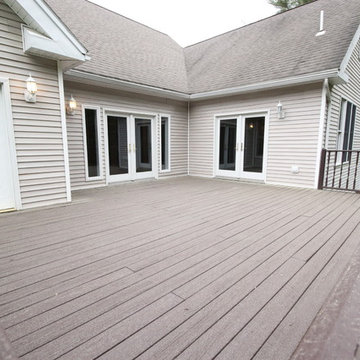
Idee per la villa grande beige classica a piani sfalsati con rivestimenti misti, tetto a capanna e copertura a scandole
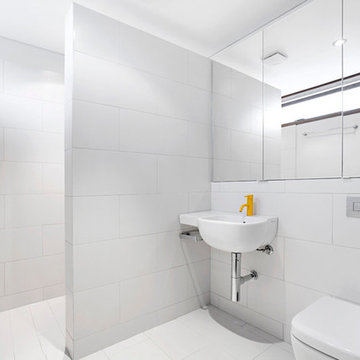
Photos Thom Perry
A contemporary family home set on a small lot in Perth's Western Suburbs. The house is split over various levels to address the lower levels being sunk into the ground. This two level home ins low and discreet and was assessed as a single level home.
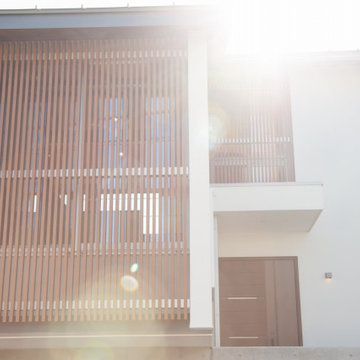
元々東和興産のモデルハウスとして建てられたこの家。
そのコンセプトは、「光と風と無垢の素材 自然と共生する家」 住む人がナチュラルに光や風を感じることができる間取りの工夫、 住む人が心地よく自然を感じることができる、漆喰の壁や無垢材の床。そして、省エネルギーで陽だまりのような温かさを実現する蓄熱式床暖房。 自然の力を生かし、その力を家造りに取り入れることによって自然と共生できる 家を目指しました。
そして、もうひとつのポイント、それは今に生きる職人の技。床の間からそして床柱まで、ひとつひとつを丁寧に作り上げた本物の和室。無垢のステンレスを加工したキッチンの壁など。家中に、本物の職人技が生かされています。
機能はデザインを創る。こうしたコンセプトを生かして出来上がった家は、シャープでシンプル、機能的で無駄のないデザインになりました。

a board-formed concrete wall accentuated by minimalist landscaping adds architectural interest, while providing for privacy at the exterior entry stair
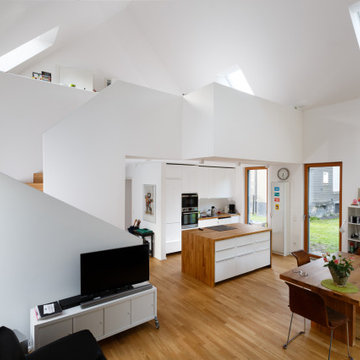
Im Inneren zeigt das Architektenhaus ein gänzlich anderes Gesicht. Großzügig geschnittene und helle, weiß geputzte Räume, die bis zum Dach geöffnet sind, bestimmen das Ambiente. Diese erzeugen ein beeindruckendes Raumerlebnis.
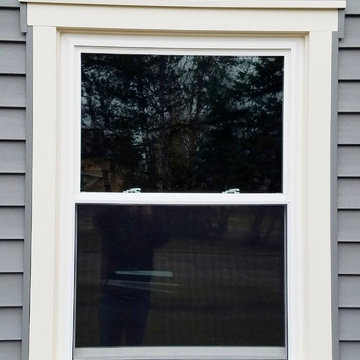
Arlington Heights, IL 60004 Split Level Style Home Exterior Remodel in Vinyl Siding Mastic Quest Deep Granite.
Immagine della villa grigia classica a piani sfalsati di medie dimensioni con rivestimento in vinile, tetto a capanna e copertura a scandole
Immagine della villa grigia classica a piani sfalsati di medie dimensioni con rivestimento in vinile, tetto a capanna e copertura a scandole
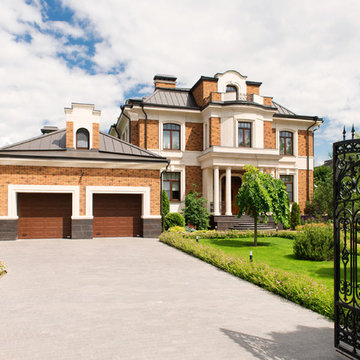
Выполняем работы от проекта до полной реализации. Все работы выполнены нашими специалистами, и сложная кровля, и монолитные работы, лицевая и фасадная отделка, инженерные сети. Фотограф Александр Камачкин.
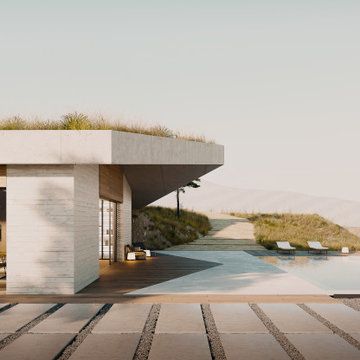
Fachada de hormigón visto con menorquinas de madera correderas. Cubierta inclinada ajardinada
Ispirazione per la villa grigia rustica a piani sfalsati di medie dimensioni con rivestimento in cemento, tetto a capanna e copertura verde
Ispirazione per la villa grigia rustica a piani sfalsati di medie dimensioni con rivestimento in cemento, tetto a capanna e copertura verde
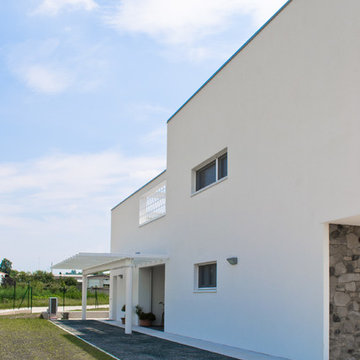
Fronte Nord. Il fronte freddo si chiude per minimizzare le dispersioni, proteggere dai venti prevalenti e chiudersi agli sguardi esterni | fotografie Margherita Mattiussi architetto
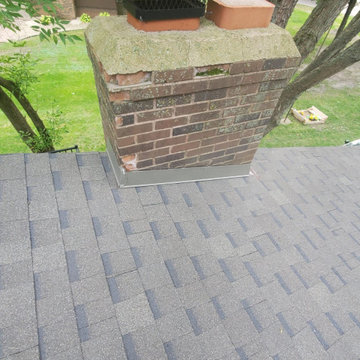
New Roof due to Storm Damage. We took the opportunity to make sure the roof was upgraded by capping the G-750 vents and cutting ventilation openings along the ridge and installing Snow Country Ridge Vent. This House Has Atlas Pinnacle Pristine Weatherwood Asphalt Architectural Shingles.
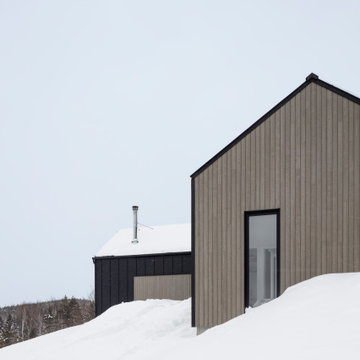
photo: Maxime Brouillet
Immagine della villa nera contemporanea a piani sfalsati di medie dimensioni con rivestimenti misti, tetto a capanna e copertura in metallo o lamiera
Immagine della villa nera contemporanea a piani sfalsati di medie dimensioni con rivestimenti misti, tetto a capanna e copertura in metallo o lamiera
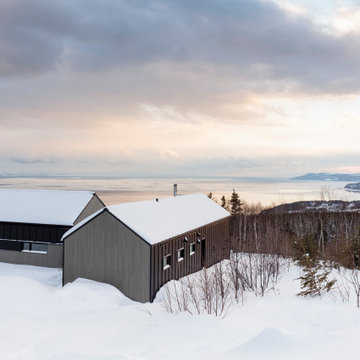
photo: Maxime Brouillet
Immagine della villa nera contemporanea a piani sfalsati di medie dimensioni con rivestimenti misti, tetto a capanna e copertura in metallo o lamiera
Immagine della villa nera contemporanea a piani sfalsati di medie dimensioni con rivestimenti misti, tetto a capanna e copertura in metallo o lamiera
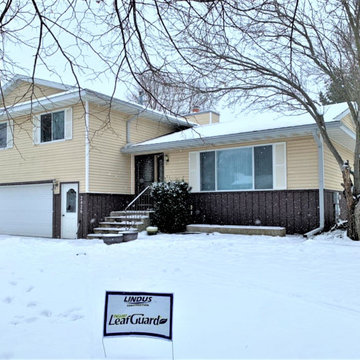
LeafGuard® Gutters offer the ultimate peace of mind because they are installed directly to a fascia board using durable, non-corrosive brackets. This ensures that gutters remain firmly attached to a home in the winter months when snow and ice are present.
Here's an example of an installation our craftsmen performed for our client, David.
Facciate di case a piani sfalsati bianche
9