Facciate di case a piani sfalsati bianche
Filtra anche per:
Budget
Ordina per:Popolari oggi
41 - 60 di 175 foto
1 di 3
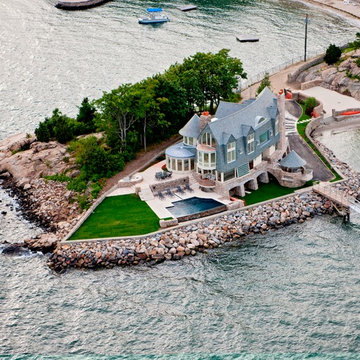
Ispirazione per la villa ampia blu stile marinaro a piani sfalsati con rivestimento in legno, tetto a capanna e copertura a scandole
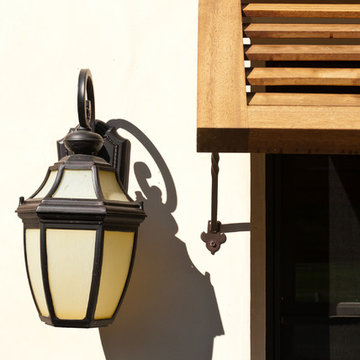
Complete exterior makeover of an existing home in Diablo, CA. Original house featured T1-11 siding, cramped entry, and little architectural detail (see Before photos). There is very little addition, but the exterior facade is completely reinvented.
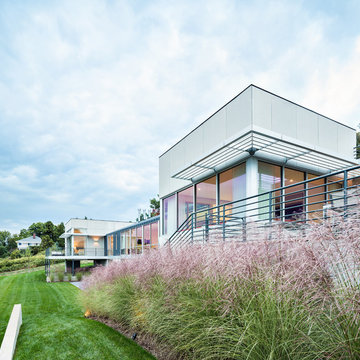
Idee per la facciata di una casa bianca moderna a piani sfalsati con rivestimento con lastre in cemento
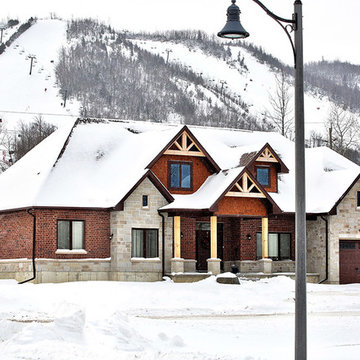
This custom home features a gorgeous brick and stone exterior with wood support beams and wood trim. The interior features an open concept main floor with vaulted ceilings and exposed wood beams in the living room, wood cabinets and finishes in the kitchen and dining area, and hardwood floors throughout.
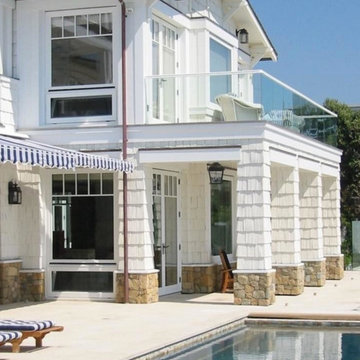
Esempio della facciata di una casa bianca stile marinaro a piani sfalsati con rivestimento in legno
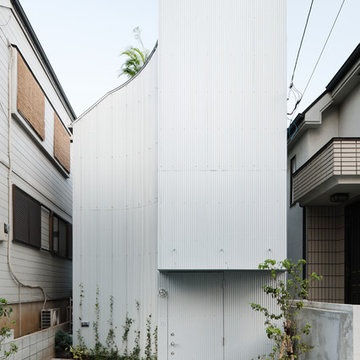
Photo by: Takumi Ota
Foto della villa piccola grigia contemporanea a piani sfalsati con rivestimento in metallo, tetto piano e copertura in metallo o lamiera
Foto della villa piccola grigia contemporanea a piani sfalsati con rivestimento in metallo, tetto piano e copertura in metallo o lamiera
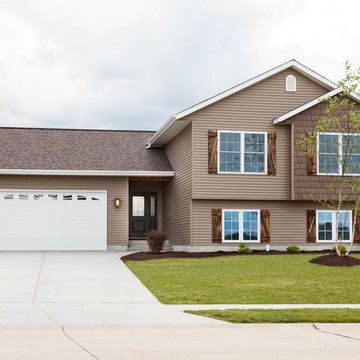
Brian Barkley Photography
Immagine della facciata di una casa marrone classica a piani sfalsati con rivestimenti misti
Immagine della facciata di una casa marrone classica a piani sfalsati con rivestimenti misti
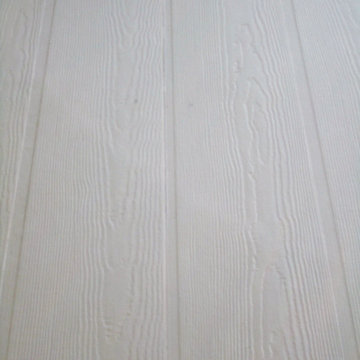
This Northbrook, IL Home was remodeled by Siding & Windows Group in James HardiePanel Vertical Sierra8 Siding in ColorPlus Technology Color Khaki Brown on Front and Monterey Taupe on Side, HardieTrim Smooth Boards in ColorPlus Technology Color Arctic White.
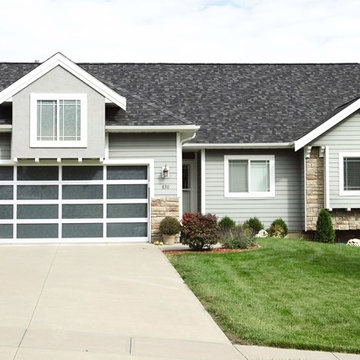
Foto della villa blu classica a piani sfalsati di medie dimensioni con rivestimento con lastre in cemento, falda a timpano e copertura a scandole
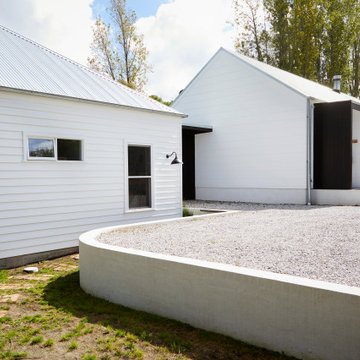
Charred timber cladding creates a distinctive link from the traditional front cottage to the modern pavillions
Immagine della villa grande nera contemporanea a piani sfalsati con rivestimento in legno, tetto a capanna e copertura in metallo o lamiera
Immagine della villa grande nera contemporanea a piani sfalsati con rivestimento in legno, tetto a capanna e copertura in metallo o lamiera
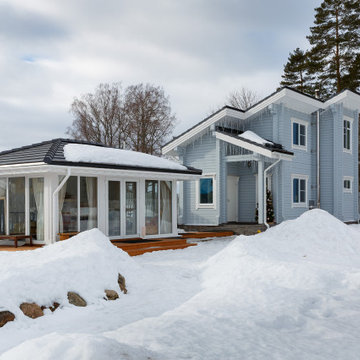
Foto della facciata di una casa blu scandinava a piani sfalsati di medie dimensioni con rivestimento in pietra, copertura in tegole e tetto nero
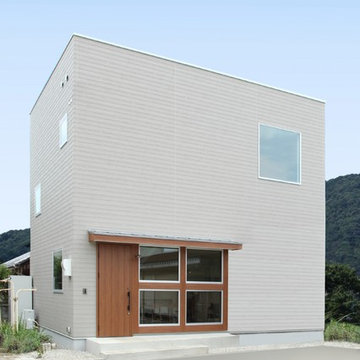
Foto della villa piccola grigia scandinava a piani sfalsati con rivestimenti misti, tetto piano e copertura in metallo o lamiera
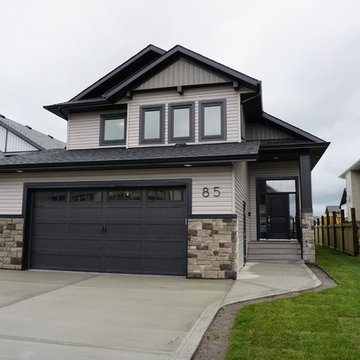
Immagine della facciata di una casa grigia classica a piani sfalsati di medie dimensioni con rivestimento in vinile
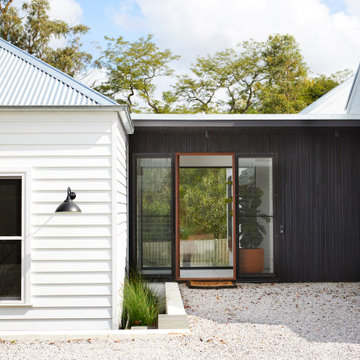
Charred timber cladding creates a distinctive link from the traditional front cottage to the modern pavillions
Ispirazione per la villa grande nera contemporanea a piani sfalsati con rivestimento in legno, tetto a capanna e copertura in metallo o lamiera
Ispirazione per la villa grande nera contemporanea a piani sfalsati con rivestimento in legno, tetto a capanna e copertura in metallo o lamiera
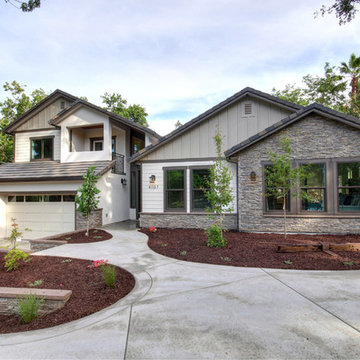
Esempio della villa grigia classica a piani sfalsati di medie dimensioni con rivestimento con lastre in cemento, tetto a capanna e copertura in tegole
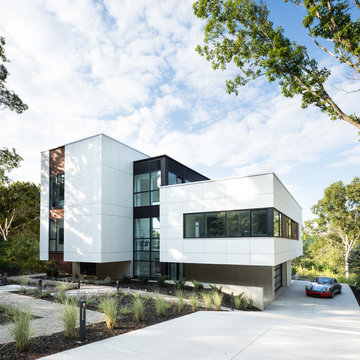
Ema Peter Photography
Idee per la villa bianca moderna a piani sfalsati con rivestimento con lastre in cemento e tetto piano
Idee per la villa bianca moderna a piani sfalsati con rivestimento con lastre in cemento e tetto piano
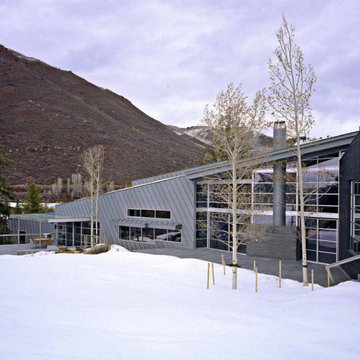
Ispirazione per la villa ampia blu contemporanea a piani sfalsati con rivestimento in metallo e copertura in metallo o lamiera
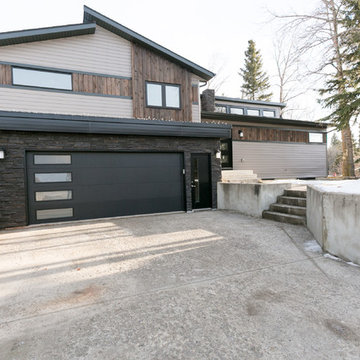
This modern designed custom home features an open-concept layout, hardwood floors throughout the main living areas, unique tile backsplashes, and high-end finishes. The large windows bring in plenty of natural light.
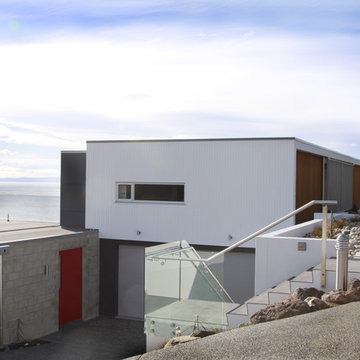
The tumble of buildings, new and old, stepping down the steep hill provide a fascinating journey as a series of framed views and unexpected glimpses of hills and sea distract and entertain moving from garages at the top to the lap pool at the bottom, with ancient bronzes and understated modernist spaces between.
The original house at 15 Scarborough Fare was built in the early sixties and was closely based on The Rose House, designed and built in 1949/1950 by Australian architect Harry Seidler at Turramurra, Sydney.
It is a simple steel framed modernist box which originally was one level but later a basement was added. After many years of neglect the current owners decided to give the original box a new lease of life by stripping away all the inappropriate additions and then adding several new buildings to provide additional accommodation for guests, a gallery to display a collection of antique bronzes plus garaging for up to 6 collectable cars.
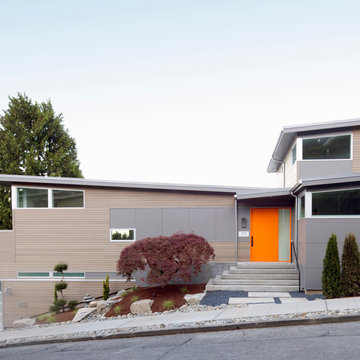
Charlie Schuck
Foto della facciata di una casa grigia contemporanea a piani sfalsati con rivestimenti misti
Foto della facciata di una casa grigia contemporanea a piani sfalsati con rivestimenti misti
Facciate di case a piani sfalsati bianche
3