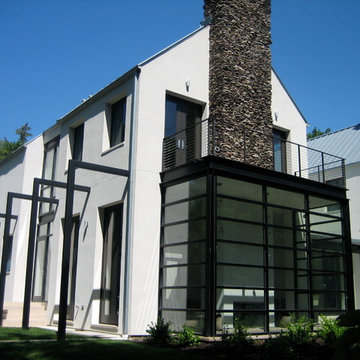Facciate di case a due piani
Filtra anche per:
Budget
Ordina per:Popolari oggi
61 - 80 di 557 foto
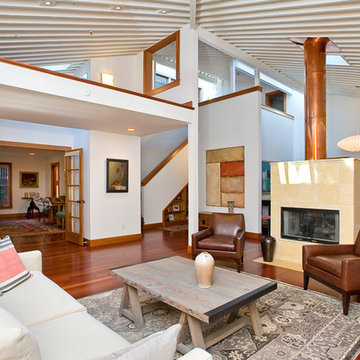
Photos: Anthony Dimaano
Idee per la facciata di una casa contemporanea a due piani di medie dimensioni con rivestimento in legno
Idee per la facciata di una casa contemporanea a due piani di medie dimensioni con rivestimento in legno
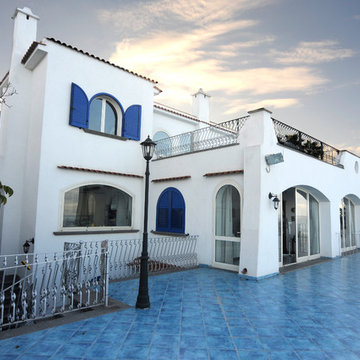
foto Enzo Rando
Idee per la facciata di una casa grande bianca mediterranea a due piani
Idee per la facciata di una casa grande bianca mediterranea a due piani
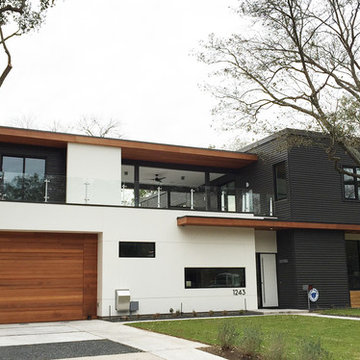
Idee per la facciata di una casa bianca contemporanea a due piani di medie dimensioni con rivestimento in metallo
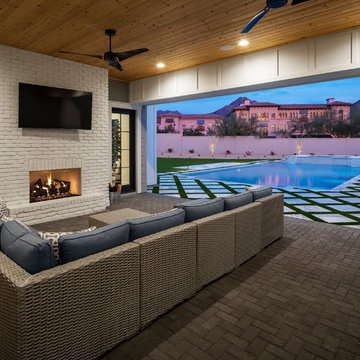
Roehner Ryan
Foto della villa grande bianca country a due piani con rivestimenti misti, tetto a capanna e copertura in metallo o lamiera
Foto della villa grande bianca country a due piani con rivestimenti misti, tetto a capanna e copertura in metallo o lamiera
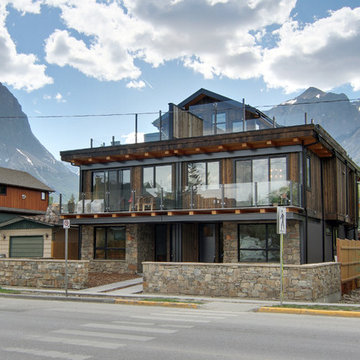
Location: Canmore, AB, Canada
Formal duplex in the heart of downtown Canmore, Alberta. Georgian proportions and Modernist style with an amazing rooftop garden and winter house. Walled front yard and detached garage.
russell and russell design studios
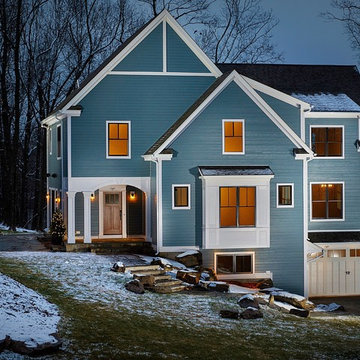
Custom craftsman style home by Advantage Contracting in West Hartford, CT. This custom home was built in South Glastonbury, CT.
Idee per la facciata di una casa blu american style a due piani di medie dimensioni con rivestimento con lastre in cemento e tetto a capanna
Idee per la facciata di una casa blu american style a due piani di medie dimensioni con rivestimento con lastre in cemento e tetto a capanna
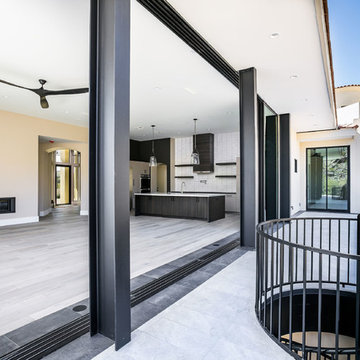
From the exterior into the kitchen. Classic outdoor AZ living.
Foto della facciata di una casa piccola bianca contemporanea a due piani con rivestimento in stucco
Foto della facciata di una casa piccola bianca contemporanea a due piani con rivestimento in stucco
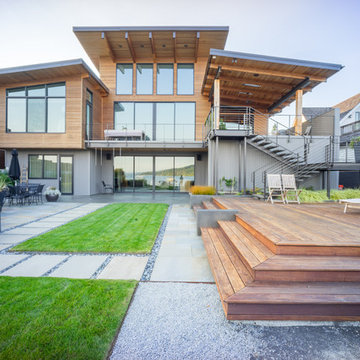
Cast in place concrete walls and custom waterjet metal with integrated lighting complement the architectural materiality, while providing physical and visual separation between this private modern home and the wooded public passage of the Burke Gilman Trail. Cantilevered steps float above a cascade of soft grasses and rushes. Looking out over Lake Washington from the hot tub, a combination of wood and concrete walls softened by plants contain the experience of outdoor relaxation at its finest. A crushed granite path gently curves along handcrafted stone walls containing a burst of lush planting to connect wood decking at the house with a fire pit area close to the water.
Photography: Louie Jeon Photography
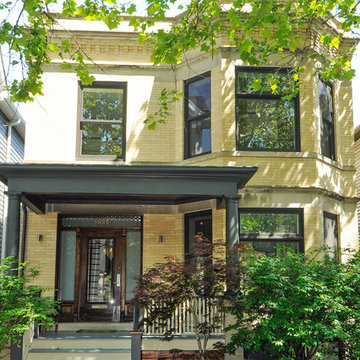
Original brick front facade of house with replacement windows and new front porch columns preserves the integrity of this traditional Chicago street facade.
VHT Studios
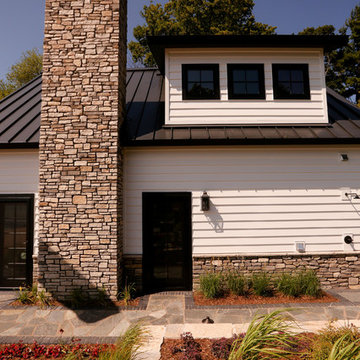
Immagine della facciata di una casa piccola bianca rustica a due piani con rivestimento in legno e tetto a capanna
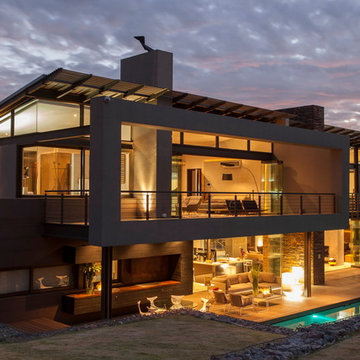
Photography by Barend Roberts and David Ross
Immagine della facciata di una casa contemporanea a due piani
Immagine della facciata di una casa contemporanea a due piani
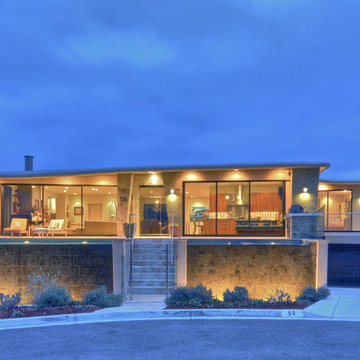
This wonderful soft contemporary home was designed for an owner who is an avid surfer and whose business is the Surf world.
With this in mind we shaped the roof with the same soft curves of a surf board with deep overhangs that provide shade and reduce heat gain from the South coastal exposure.
To further express the owner’s love of water sports guests arrive at the front entry by walking over a large full length pool and spa with cascading water features on either side; parting only at the steps leading to the entry doors.
Views of the California coastline are visibly captured, virtually from every possible room. The home was designed with cost conscious budgetary considerations without sacrificing the integrity of the architecture or the comfort designed into every element of its interior.
Monarch Beach Community
Dana Point, California
Tyler Bowman Photography
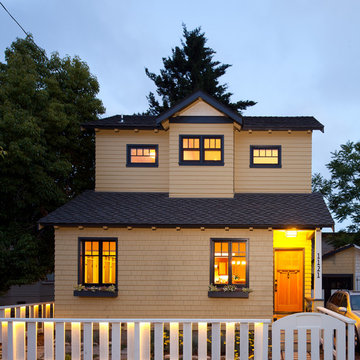
Elliott Johnson Photography
Ispirazione per la facciata di una casa piccola beige classica a due piani
Ispirazione per la facciata di una casa piccola beige classica a due piani
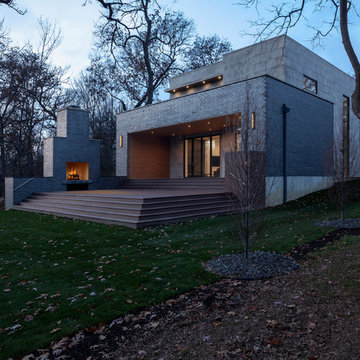
Side and back exterior elevations includes covered porch area, sliding glass wall (Nanawall), outdoor fireplace, and large deck stepping to yards - Architect: HAUS | Architecture For Modern Lifestyles with Joe Trojanowski Architect PC - General Contractor: Illinois Designers & Builders - Photography: HAUS
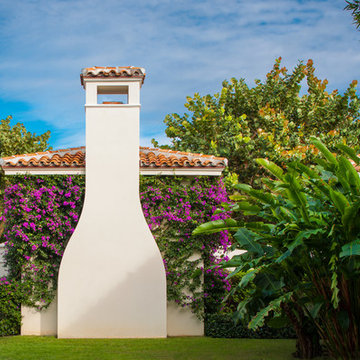
Rear View of Cabana
Photo Credit: Maxwell Mackenzie
Immagine della facciata di una casa ampia beige mediterranea a due piani con rivestimento in stucco
Immagine della facciata di una casa ampia beige mediterranea a due piani con rivestimento in stucco
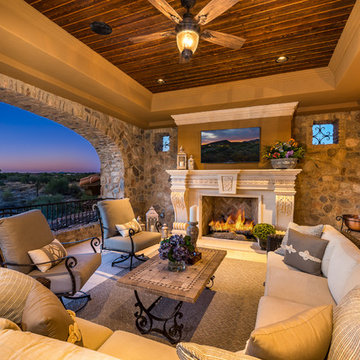
Large scale custom cast stone fireplace underneath the covered patio with wood ceilings.
Ispirazione per la villa ampia multicolore mediterranea a due piani con rivestimenti misti, tetto a capanna e copertura mista
Ispirazione per la villa ampia multicolore mediterranea a due piani con rivestimenti misti, tetto a capanna e copertura mista
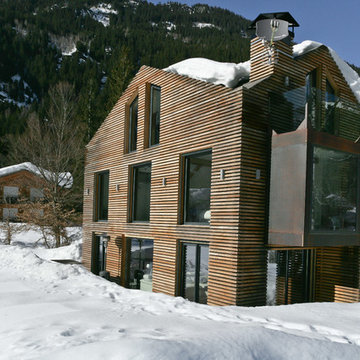
Onyx
Ispirazione per la facciata di una casa marrone contemporanea a due piani di medie dimensioni con rivestimento in legno e tetto a capanna
Ispirazione per la facciata di una casa marrone contemporanea a due piani di medie dimensioni con rivestimento in legno e tetto a capanna
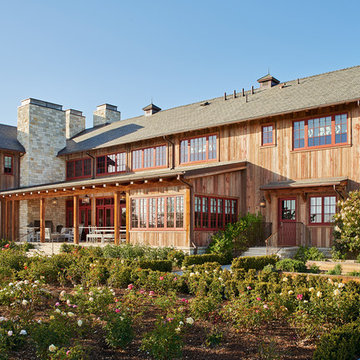
Location: Los Olivos, CA // Type: New Construction // Architect: Appelton & Associates // Photo: Creative Noodle
Ispirazione per la facciata di una casa ampia marrone country a due piani con rivestimento in legno e tetto a capanna
Ispirazione per la facciata di una casa ampia marrone country a due piani con rivestimento in legno e tetto a capanna
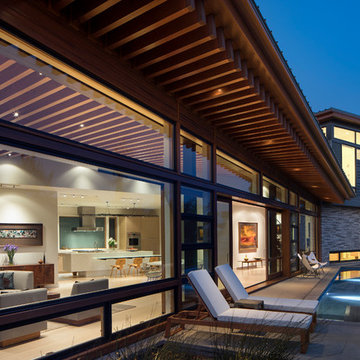
Tom Bonner
Immagine della facciata di una casa grande contemporanea a due piani con rivestimento in metallo e copertura in metallo o lamiera
Immagine della facciata di una casa grande contemporanea a due piani con rivestimento in metallo e copertura in metallo o lamiera
Facciate di case a due piani
4
