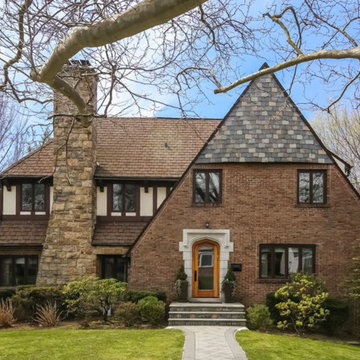Facciate di case a due piani
Filtra anche per:
Budget
Ordina per:Popolari oggi
161 - 180 di 557 foto
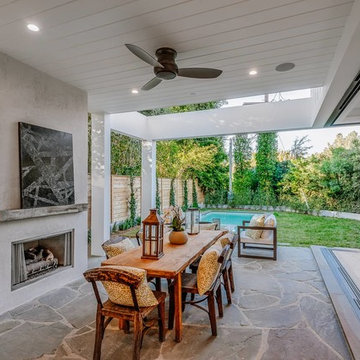
Project photographer-Therese Hyde This photo features the outdoor entertainment area with wading pool and spa beyond.
Esempio della villa grande bianca country a due piani con rivestimento in legno, tetto a capanna e copertura a scandole
Esempio della villa grande bianca country a due piani con rivestimento in legno, tetto a capanna e copertura a scandole
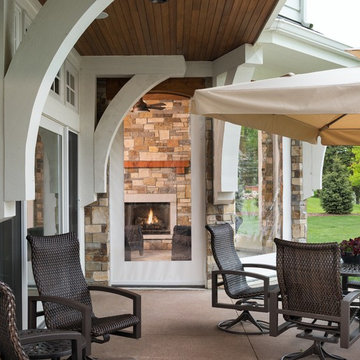
Phantom Retractable Vinyl and Mesh Partnering On Another Porch On The Point. Vinyl partnering with mesh makes for a year around porch possible.
Idee per la villa grande beige classica a due piani con rivestimenti misti, tetto a capanna e copertura a scandole
Idee per la villa grande beige classica a due piani con rivestimenti misti, tetto a capanna e copertura a scandole
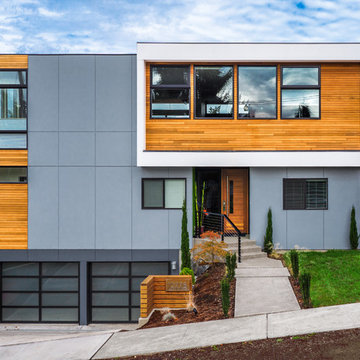
Exterior- Front
photo: Matthew Gallant
Immagine della villa contemporanea a due piani di medie dimensioni con rivestimento con lastre in cemento e tetto piano
Immagine della villa contemporanea a due piani di medie dimensioni con rivestimento con lastre in cemento e tetto piano
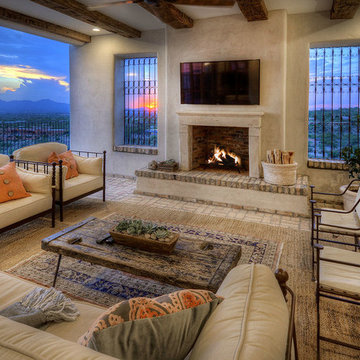
With all of the home's primary living spaces on the second floor, the loggia serves as the primary exterior living area accessible to those areas. The west facing wall of the loggia had its aluminum floor to ceiling "storefront" window removed, and a fireplace with antique French limestone mantle and surround was added, along with symmetrical window openings featuring antique wrought iron grilles. Reclaimed Chicago common brick was used on the ground plane, hearth and sills, and reclaimed wood beams were added to give definition and authenticity to the ceiling.
The completed space is easily accessed from both the living room and master bedroom, and features dramatic views to the Tucson valley below.
Design Principal: Gene Kniaz, Spiral Architects; General Contractor: Brian Recher, Resolute Builders
Fireplace mantle and surround from Studio Ressource, LLC; wrought iron grilles from Eron Johnson Antiques
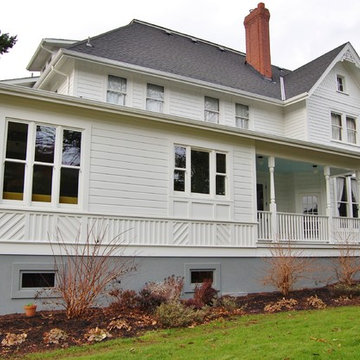
kitchen and side porch
Ispirazione per la facciata di una casa bianca vittoriana a due piani di medie dimensioni con rivestimento in legno e tetto a capanna
Ispirazione per la facciata di una casa bianca vittoriana a due piani di medie dimensioni con rivestimento in legno e tetto a capanna
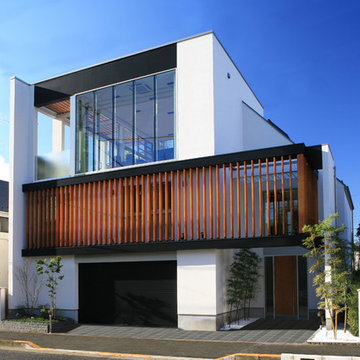
Idee per la casa con tetto a falda unica grande bianco moderno a due piani con rivestimento in legno
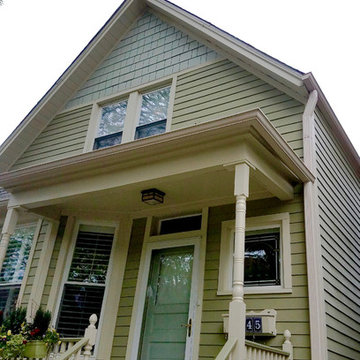
Foto della villa verde classica a due piani di medie dimensioni con rivestimento con lastre in cemento e copertura a scandole
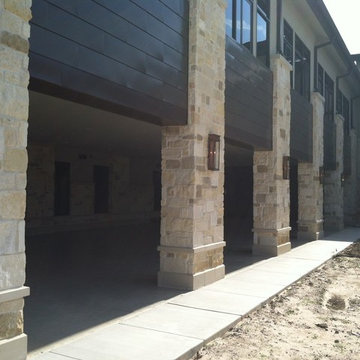
These are custom lights and are posted on columns surrounding an entire church in Texas. Its long, slender features are what makes this light so appealing.
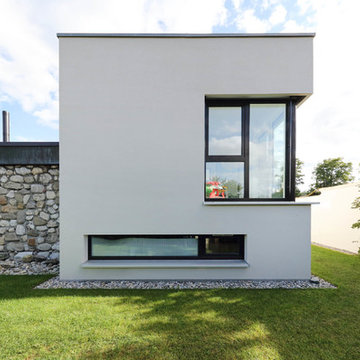
Ispirazione per la villa bianca contemporanea a due piani con rivestimento in stucco e tetto piano
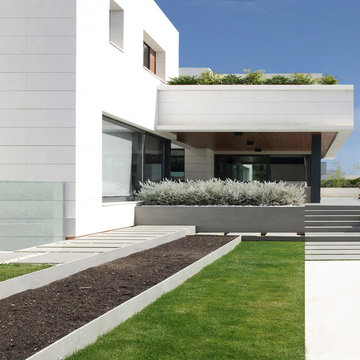
Fotografía: Mas Millet
Idee per la facciata di una casa grande bianca contemporanea a due piani con rivestimento in pietra e tetto piano
Idee per la facciata di una casa grande bianca contemporanea a due piani con rivestimento in pietra e tetto piano
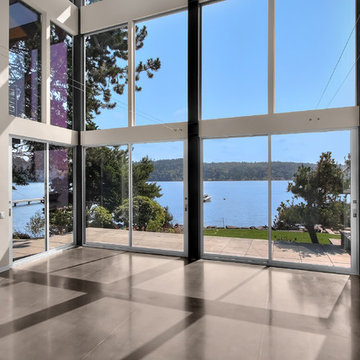
A contemporary living room featuring a 2-story stone fireplace, high ceilings, concrete floor and metal framed, tall windows.
Ispirazione per la facciata di una casa grande marrone contemporanea a due piani con rivestimenti misti
Ispirazione per la facciata di una casa grande marrone contemporanea a due piani con rivestimenti misti
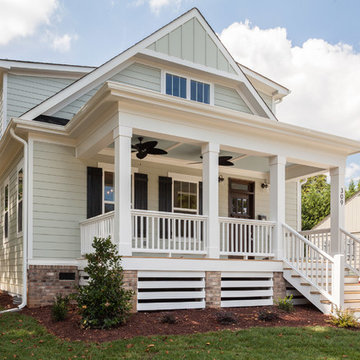
Immagine della facciata di una casa verde a due piani di medie dimensioni con rivestimento con lastre in cemento e copertura a scandole
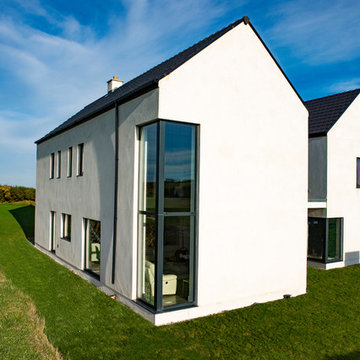
Modern garage build featuring LBS Snowdon Interlocking Clay Roof Tiles.
Ispirazione per la villa grande bianca moderna a due piani con tetto a padiglione e copertura in tegole
Ispirazione per la villa grande bianca moderna a due piani con tetto a padiglione e copertura in tegole
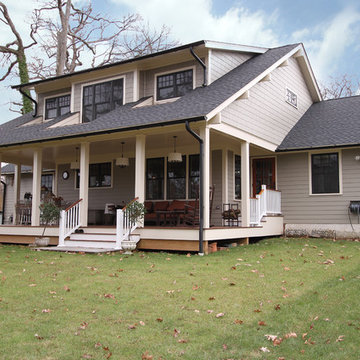
Full design and build of a renovation in the Arts & Crafts style
Immagine della facciata di una casa beige american style a due piani di medie dimensioni
Immagine della facciata di una casa beige american style a due piani di medie dimensioni
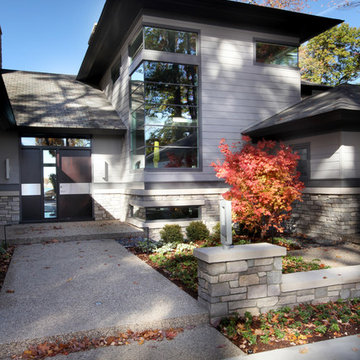
M Buck Photography
Idee per la facciata di una casa grigia contemporanea a due piani con rivestimento con lastre in cemento e tetto a padiglione
Idee per la facciata di una casa grigia contemporanea a due piani con rivestimento con lastre in cemento e tetto a padiglione
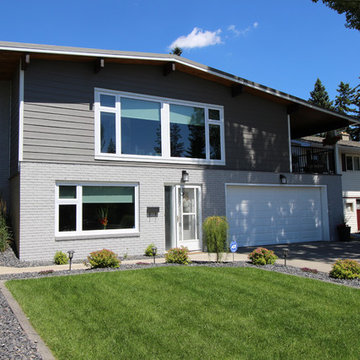
S.I.S. Exterior Renovations
Idee per la villa grigia classica a due piani di medie dimensioni con rivestimento con lastre in cemento
Idee per la villa grigia classica a due piani di medie dimensioni con rivestimento con lastre in cemento
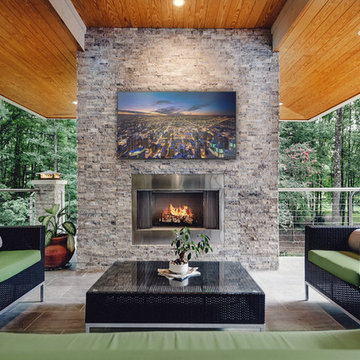
Mike Dickerson at 6ixCents Media
Immagine della villa grigia contemporanea a due piani di medie dimensioni con rivestimento in legno, tetto a padiglione e copertura a scandole
Immagine della villa grigia contemporanea a due piani di medie dimensioni con rivestimento in legno, tetto a padiglione e copertura a scandole
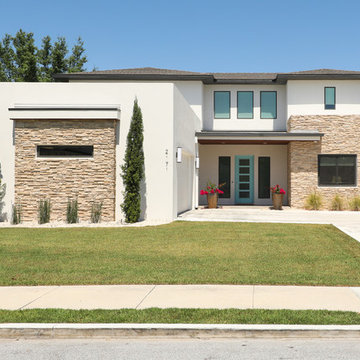
A "Warm Contemporary" design is the perfect description for the front elevation of this 3 bedroom/3 .5 bath home.
Ispirazione per la villa bianca stile marinaro a due piani di medie dimensioni con rivestimento in pietra, tetto a padiglione e copertura mista
Ispirazione per la villa bianca stile marinaro a due piani di medie dimensioni con rivestimento in pietra, tetto a padiglione e copertura mista
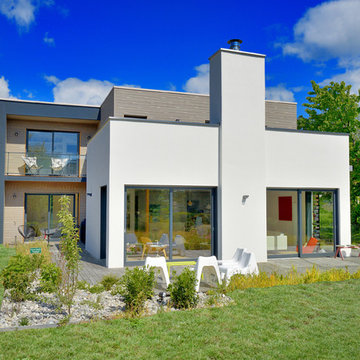
Les clients voulaient une maison avec, au rez de chaussée, une très grande pièce séjour/repas/cuisine ouverte et une salle TV séparée, les deux ouvert sur le jardin. A l’étage, il fallait 3 chambres dont une suite parentale, une autre salle de bain et un bureau ouvrant sur une terrasse avec barbecue et offrant la vue sur le Mont-Blanc.
Cela, combiné à l’orientation et les vue a donné un plan en L largement ouvert au sud et à l’est (vue sur les Alpes). La maison est en ossature bois avec des menuiseries triple vitrage, une PAC, des panneaux solaires thermiques, une VMC double flux et un e toiture végétalisée.
Facciate di case a due piani
9
