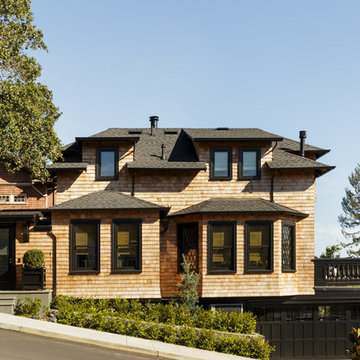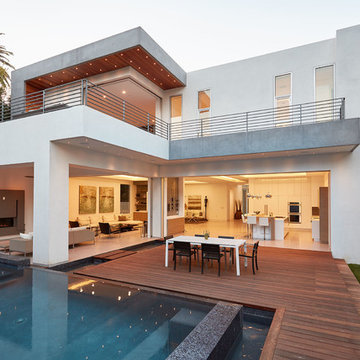Facciate di case a due piani
Filtra anche per:
Budget
Ordina per:Popolari oggi
1 - 20 di 557 foto
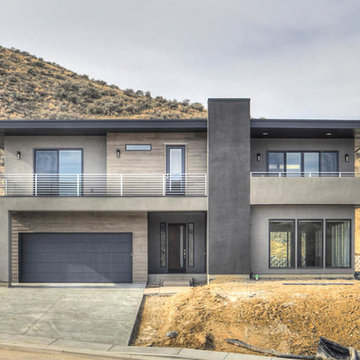
Ispirazione per la villa grigia moderna a due piani di medie dimensioni con rivestimento in cemento e tetto piano
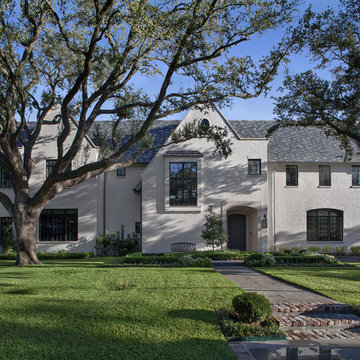
Zac Seewald
Immagine della villa grande beige classica a due piani con rivestimento in mattoni, tetto a capanna e copertura a scandole
Immagine della villa grande beige classica a due piani con rivestimento in mattoni, tetto a capanna e copertura a scandole
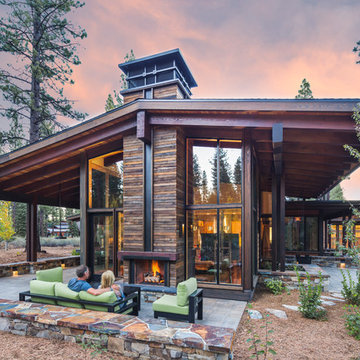
Tom Zikas Photography
Foto della facciata di una casa marrone rustica a due piani di medie dimensioni con rivestimento in legno e tetto a capanna
Foto della facciata di una casa marrone rustica a due piani di medie dimensioni con rivestimento in legno e tetto a capanna
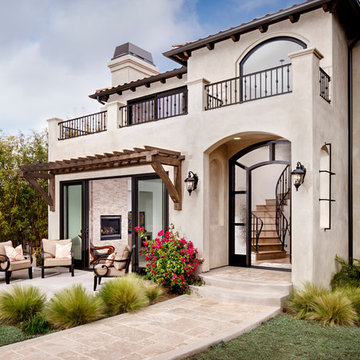
Esempio della villa grande bianca mediterranea a due piani con rivestimento in stucco, tetto a capanna e copertura in tegole
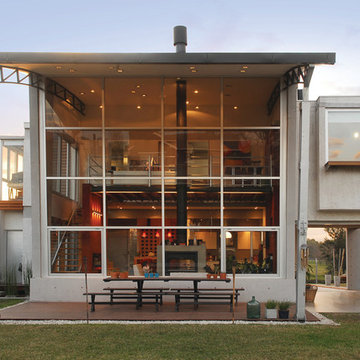
AMD House (2009)
Project, Management and Construction
Location Altos del Sol Gated Neighborhood, Ituzaingo, Buenos Aires, Argentina
Total Area 205 m²
Photo DOT
Principal> Arq. Alejandro Amoedo
Lead Designer> Arq. Alejandro Amoedo
Project Manager> Arq. Alejandro Amoedo
Collaborators> Valeria Bruno, Lucas D´Adamo Baumann, Verónica López Garrido.
The shape of this house, located in a gated neighborhood to the west of Greater Buenos Aires, was inspired by a painting and its driving force was the coincidence of the lines dribbled by its owners long before getting to know each other.
On a trial-and-error basis, it was an experimental project where we sought to get rid of the influences of the predominant images of current design and the main aim was to search for internal and external sensations, sustainability and re-using of left-over materials.
This generates situations to be found almost constantly; the virtual relationship with the garden and its pond, with three levels, interacting with each other through the double-height glass at the different times of the day, together with the clouds, the sky and its different hues. The cross ventilation and the sun entering the room in winter are also significant.
The functional layout finds a solution, in few meters, to the needs of a very large family. On the ground floor, the kitchen, the dining room and the sitting room are integrated so as to offer a spatial continuity that makes them flexible from a functional point of view and visually larger. The half-covered garage, located next to these rooms works as a complement to them, becoming a barbecue area that may be fully closed. The finishes are mainly those of the construction in apparent conditions: reinforced concrete, wood, aluminum and glass.
The main construction system involves rigid frameworks, built by concrete and steel beams and columns, whose main function is to cover large areas with little material and to replace division walls by other items such as furniture, plants, panels, metal or wooden and glass sheets.
Thus, the rooms are filled with natural light and are offered an industrial aspect inspired by the origin of Lofts in New York.
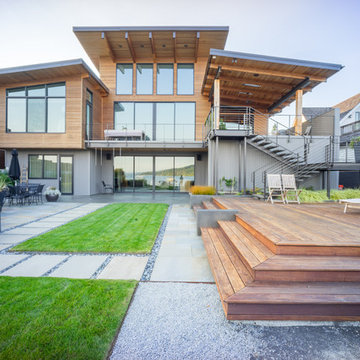
Cast in place concrete walls and custom waterjet metal with integrated lighting complement the architectural materiality, while providing physical and visual separation between this private modern home and the wooded public passage of the Burke Gilman Trail. Cantilevered steps float above a cascade of soft grasses and rushes. Looking out over Lake Washington from the hot tub, a combination of wood and concrete walls softened by plants contain the experience of outdoor relaxation at its finest. A crushed granite path gently curves along handcrafted stone walls containing a burst of lush planting to connect wood decking at the house with a fire pit area close to the water.
Photography: Louie Jeon Photography
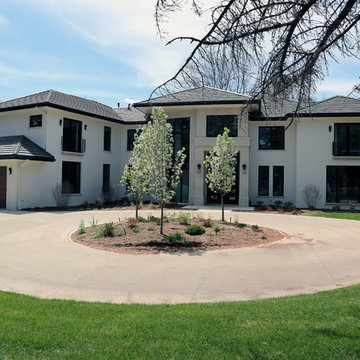
Esempio della villa grande bianca contemporanea a due piani con rivestimento in mattoni, tetto a padiglione e copertura in tegole

Esempio della villa grigia moderna a due piani di medie dimensioni con rivestimento in cemento, tetto piano e copertura in metallo o lamiera
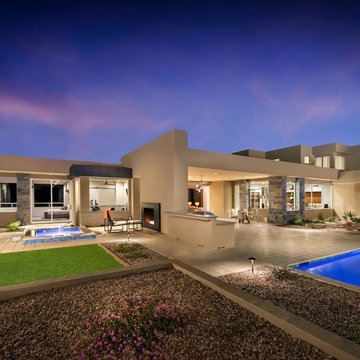
The unique opportunity and challenge for the Joshua Tree project was to enable the architecture to prioritize views. Set in the valley between Mummy and Camelback mountains, two iconic landforms located in Paradise Valley, Arizona, this lot “has it all” regarding views. The challenge was answered with what we refer to as the desert pavilion.
This highly penetrated piece of architecture carefully maintains a one-room deep composition. This allows each space to leverage the majestic mountain views. The material palette is executed in a panelized massing composition. The home, spawned from mid-century modern DNA, opens seamlessly to exterior living spaces providing for the ultimate in indoor/outdoor living.
Project Details:
Architecture: Drewett Works, Scottsdale, AZ // C.P. Drewett, AIA, NCARB // www.drewettworks.com
Builder: Bedbrock Developers, Paradise Valley, AZ // http://www.bedbrock.com
Interior Designer: Est Est, Scottsdale, AZ // http://www.estestinc.com
Photographer: Michael Duerinckx, Phoenix, AZ // www.inckx.com
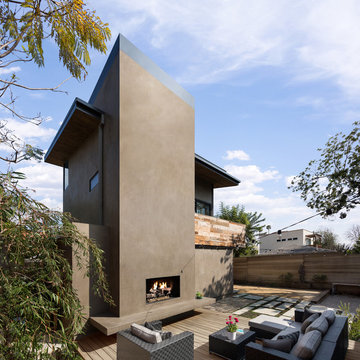
Detached accessory dwelling unit over garage with outdoor Living Room in foreground. Photo by Clark Dugger
Foto della facciata di una casa beige contemporanea a due piani di medie dimensioni con rivestimento in stucco e copertura a scandole
Foto della facciata di una casa beige contemporanea a due piani di medie dimensioni con rivestimento in stucco e copertura a scandole
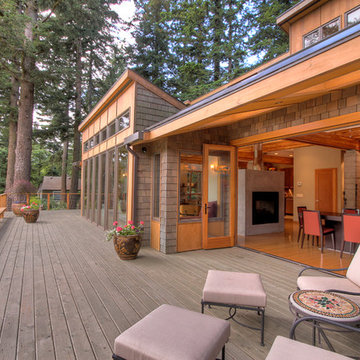
A beautifully decorated architectural style home on the river. Virtual tour: http://terryiverson.com/gallery/1536
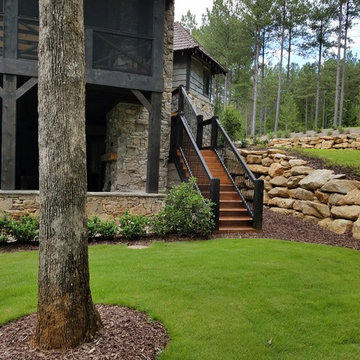
Esempio della villa grande grigia classica a due piani con rivestimenti misti, tetto a capanna e copertura a scandole
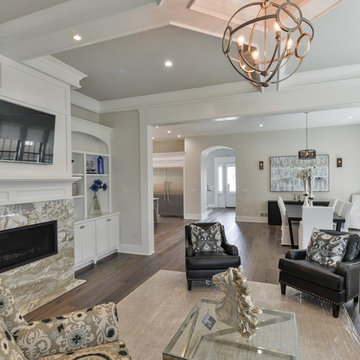
Immagine della facciata di una casa grande bianca classica a due piani con rivestimento in mattoni e tetto piano
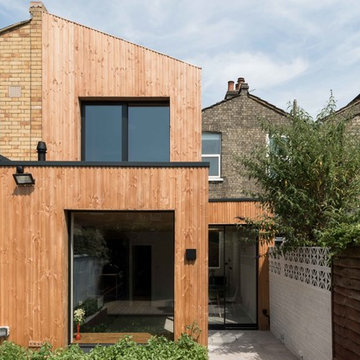
FRENCH+TYE
Esempio della facciata di una casa contemporanea a due piani di medie dimensioni con rivestimento in legno
Esempio della facciata di una casa contemporanea a due piani di medie dimensioni con rivestimento in legno
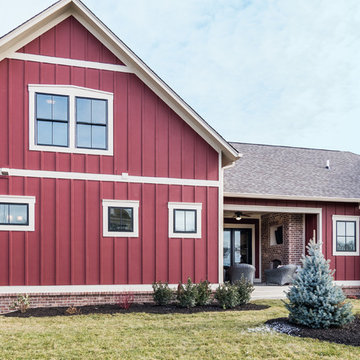
Batten strip siding gives that nice texture to the outside of the home, it really gives it a sophisticated look.
Photo by: Thomas Graham
Interior Design by: Everything Home Designs
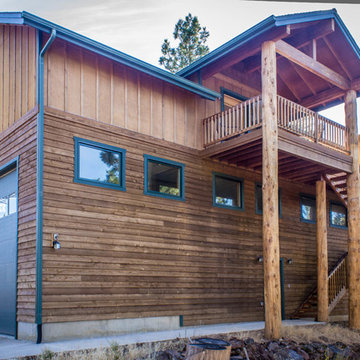
Western Design
Ispirazione per la facciata di una casa grande rustica a due piani con rivestimento in legno
Ispirazione per la facciata di una casa grande rustica a due piani con rivestimento in legno
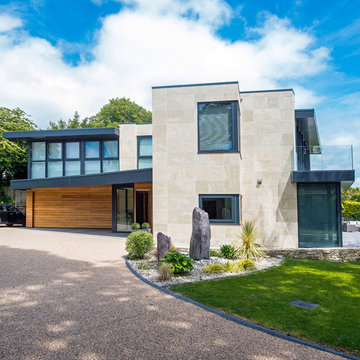
Stuart Cox Photography
Idee per la facciata di una casa beige contemporanea a due piani con rivestimenti misti e tetto piano
Idee per la facciata di una casa beige contemporanea a due piani con rivestimenti misti e tetto piano
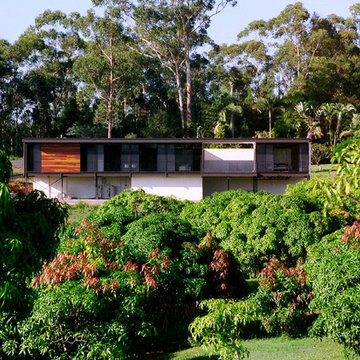
Photographer: Jon Linkins
Idee per la facciata di una casa bianca moderna a due piani di medie dimensioni con tetto piano e rivestimenti misti
Idee per la facciata di una casa bianca moderna a due piani di medie dimensioni con tetto piano e rivestimenti misti
Facciate di case a due piani
1
