Facciate di case a due piani nere
Filtra anche per:
Budget
Ordina per:Popolari oggi
41 - 60 di 22.357 foto
1 di 3
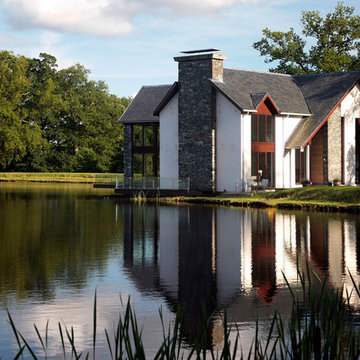
Foto della facciata di una casa grande bianca contemporanea a due piani con rivestimenti misti e tetto a capanna
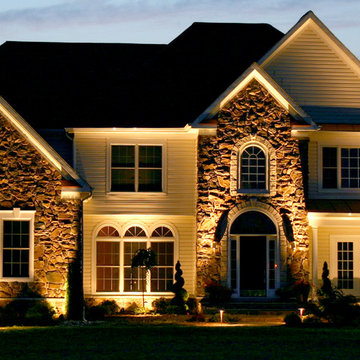
Outdoor architectural lighting in Richmond allows the color and textures of this property to be appreciated at all hours of the day and night. The beautiful stonework shines at night with wall wash lighting.
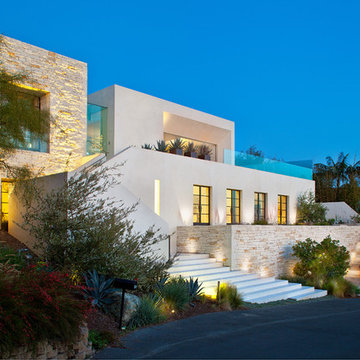
View of house from street.
Esempio della villa grande multicolore contemporanea a due piani con rivestimenti misti e tetto piano
Esempio della villa grande multicolore contemporanea a due piani con rivestimenti misti e tetto piano
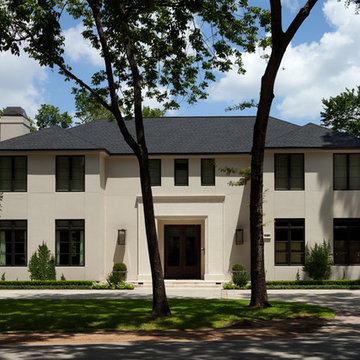
Morningside Architects, LLP
Structural Engineers: Structural Consulting Co., Inc.
Interior Designer: Lisa McCollam Designs LLC.
Contractor: Gilbert Godbold
Photography: Rick Gardner
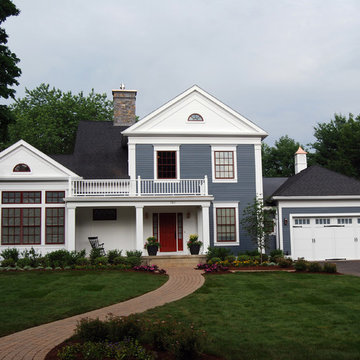
Full front elevation during the day
Ispirazione per la facciata di una casa classica a due piani con rivestimenti misti
Ispirazione per la facciata di una casa classica a due piani con rivestimenti misti
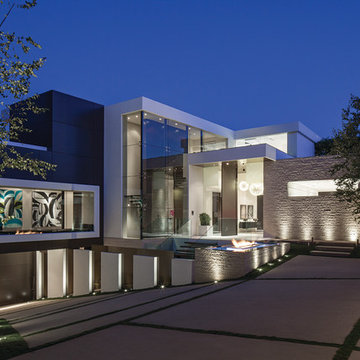
William Maccollum, Art Grey Photography
Foto della facciata di una casa contemporanea a due piani
Foto della facciata di una casa contemporanea a due piani
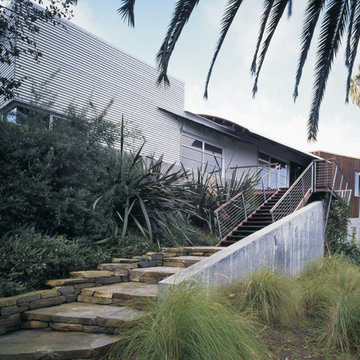
Fu-Tung Cheng, CHENG Design
• Front Exterior, Del Mar House
Airstream trailers and Quonset huts inspired the design for this house docked against a gentle slope near San Diego. Cheng Design pits hard-edged industrial materials — concrete block, galvanized siding, steel columns, stainless steel cable and welded I-beams — against softer residential elements, such as stained-wood siding and a grid of exposed wood framing that supports the roof.
Photography: Matthew Millman
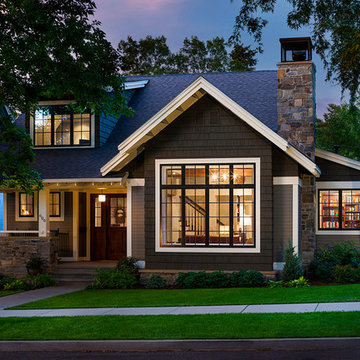
©Karl Neumann
Esempio della facciata di una casa grigia american style a due piani con rivestimento in legno
Esempio della facciata di una casa grigia american style a due piani con rivestimento in legno

This early 20th century Poppleton Park home was originally 2548 sq ft. with a small kitchen, nook, powder room and dining room on the first floor. The second floor included a single full bath and 3 bedrooms. The client expressed a need for about 1500 additional square feet added to the basement, first floor and second floor. In order to create a fluid addition that seamlessly attached to this home, we tore down the original one car garage, nook and powder room. The addition was added off the northern portion of the home, which allowed for a side entry garage. Plus, a small addition on the Eastern portion of the home enlarged the kitchen, nook and added an exterior covered porch.
Special features of the interior first floor include a beautiful new custom kitchen with island seating, stone countertops, commercial appliances, large nook/gathering with French doors to the covered porch, mud and powder room off of the new four car garage. Most of the 2nd floor was allocated to the master suite. This beautiful new area has views of the park and includes a luxurious master bath with free standing tub and walk-in shower, along with a 2nd floor custom laundry room!
Attention to detail on the exterior was essential to keeping the charm and character of the home. The brick façade from the front view was mimicked along the garage elevation. A small copper cap above the garage doors and 6” half-round copper gutters finish the look.
Kate Benjamin Photography
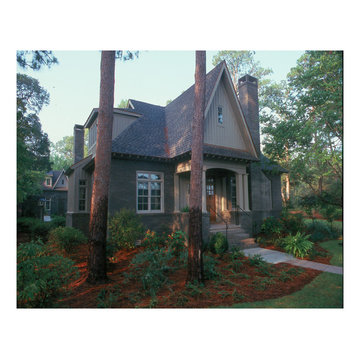
Idee per la facciata di una casa marrone american style a due piani di medie dimensioni con rivestimento in mattoni e tetto a capanna
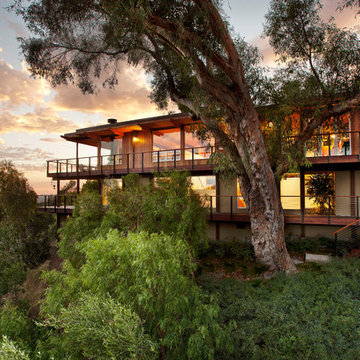
1950’s mid century modern hillside home.
full restoration | addition | modernization.
board formed concrete | clear wood finishes | mid-mod style.
Idee per la villa grande beige moderna a due piani con rivestimento in legno e tetto piano
Idee per la villa grande beige moderna a due piani con rivestimento in legno e tetto piano
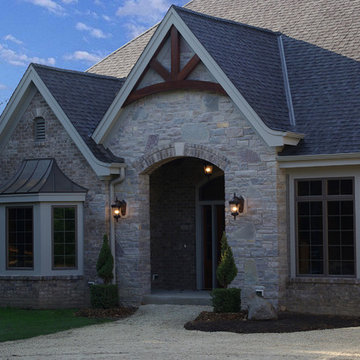
Front exterior in french country design with gable brackets, standing seam metal roof over bump-out, swooped roofs, and garage dormers. Arched stone entry and carriage style garage doors. Weathered wood shingle gable roof.
(Ryan Hainey)
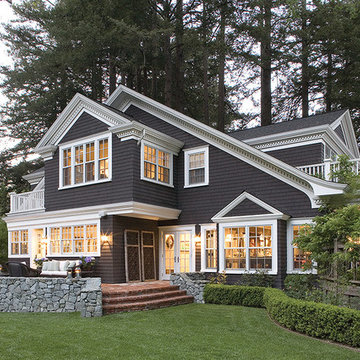
Misha Bruk
Foto della facciata di una casa grigia classica a due piani
Foto della facciata di una casa grigia classica a due piani
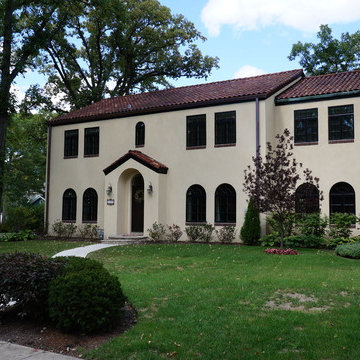
For this home renovation, the homeowners wanted the original stucco replaced with a yellow stucco. This was a perfect choice for a Spanish style home exterior color, and really adds to the home's heritage.
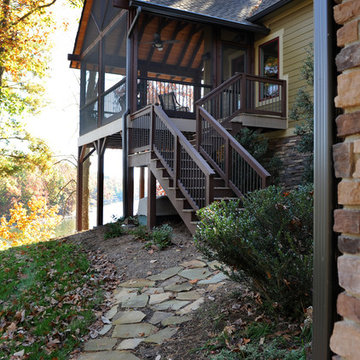
An exterior view of our screened in porch overlooking the lake below.
Immagine della facciata di una casa beige classica a due piani di medie dimensioni con rivestimento con lastre in cemento e tetto a capanna
Immagine della facciata di una casa beige classica a due piani di medie dimensioni con rivestimento con lastre in cemento e tetto a capanna
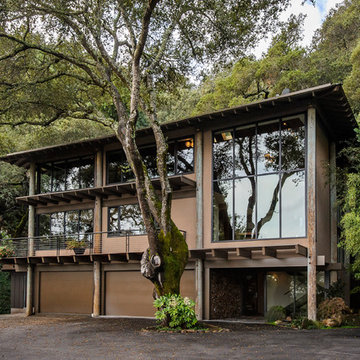
Dennis Mayer Photography
Esempio della facciata di una casa grande marrone contemporanea a due piani con rivestimenti misti e tetto piano
Esempio della facciata di una casa grande marrone contemporanea a due piani con rivestimenti misti e tetto piano

Surrounded by permanently protected open space in the historic winemaking area of the South Livermore Valley, this house presents a weathered wood barn to the road, and has metal-clad sheds behind. The design process was driven by the metaphor of an old farmhouse that had been incrementally added to over the years. The spaces open to expansive views of vineyards and unspoiled hills.
Erick Mikiten, AIA
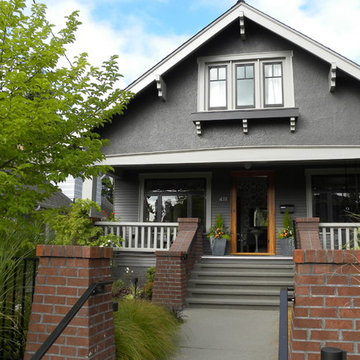
Sarah Greenman © 2012 Houzz
Matthew Craig Interiors
Esempio della facciata di una casa grigia american style a due piani con tetto a capanna
Esempio della facciata di una casa grigia american style a due piani con tetto a capanna
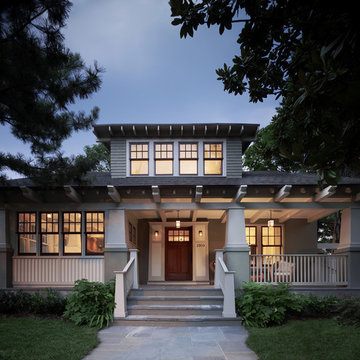
The Cleveland Park neighborhood of Washington, D.C boasts some of the most beautiful and well maintained bungalows of the late 19th century. Residential streets are distinguished by the most significant craftsman icon, the front porch.
Porter Street Bungalow was different. The stucco walls on the right and left side elevations were the first indication of an original bungalow form. Yet the swooping roof, so characteristic of the period, was terminated at the front by a first floor enclosure that had almost no penetrations and presented an unwelcoming face. Original timber beams buried within the enclosed mass provided the
only fenestration where they nudged through. The house,
known affectionately as ‘the bunker’, was in serious need of
a significant renovation and restoration.
A young couple purchased the house over 10 years ago as
a first home. As their family grew and professional lives
matured the inadequacies of the small rooms and out of date systems had to be addressed. The program called to significantly enlarge the house with a major new rear addition. The completed house had to fulfill all of the requirements of a modern house: a reconfigured larger living room, new shared kitchen and breakfast room and large family room on the first floor and three modified bedrooms and master suite on the second floor.
Front photo by Hoachlander Davis Photography.
All other photos by Prakash Patel.
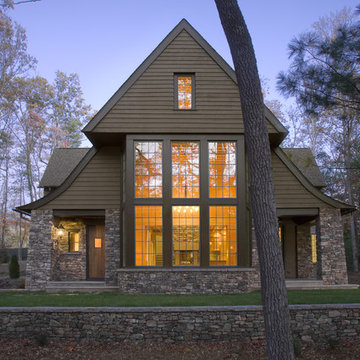
Immagine della villa grande marrone vittoriana a due piani con rivestimenti misti, tetto a capanna e copertura a scandole
Facciate di case a due piani nere
3