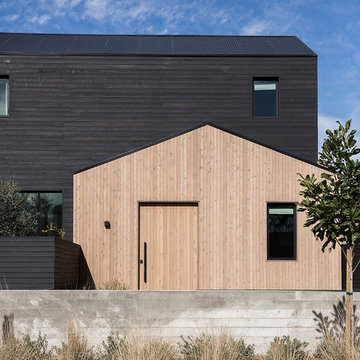Facciate di case a due piani nere
Filtra anche per:
Budget
Ordina per:Popolari oggi
21 - 40 di 22.357 foto
1 di 3
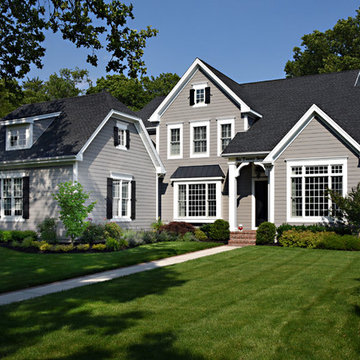
Custom Home - 3,900 square feet, 4 Bedrooms, three Full Bathrooms, two Half Bathrooms with 3-car Garage.
Idee per la villa grande beige classica a due piani con rivestimento in vinile, tetto a capanna e copertura a scandole
Idee per la villa grande beige classica a due piani con rivestimento in vinile, tetto a capanna e copertura a scandole

Евгений Кулибаба
Idee per la facciata di una casa grigia country a due piani di medie dimensioni con rivestimento in legno, tetto a capanna e copertura in metallo o lamiera
Idee per la facciata di una casa grigia country a due piani di medie dimensioni con rivestimento in legno, tetto a capanna e copertura in metallo o lamiera
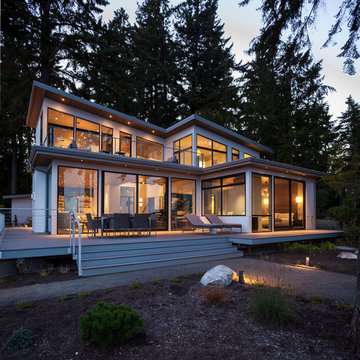
John Granen
Idee per la facciata di una casa grigia contemporanea a due piani con rivestimento con lastre in cemento e copertura in metallo o lamiera
Idee per la facciata di una casa grigia contemporanea a due piani con rivestimento con lastre in cemento e copertura in metallo o lamiera
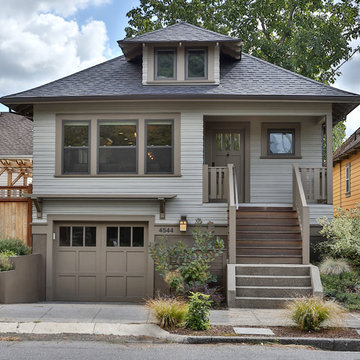
Esempio della villa grigia american style a due piani con tetto a padiglione e copertura a scandole
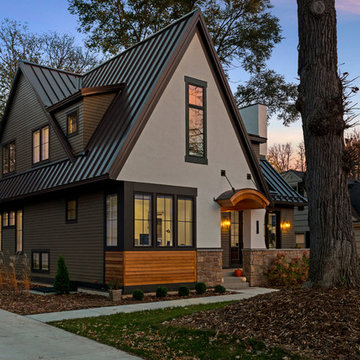
This modern Tudor styled home features a stucco, stone, and siding exterior. The roof standing seam metal. The barrel eyebrow above the front door is wood accents which compliments thee left side of the home's siding. Photo by Space Crafting
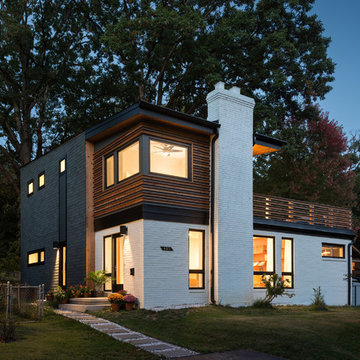
For information about our work, please contact info@studiombdc.com
Foto della villa multicolore contemporanea a due piani di medie dimensioni con rivestimenti misti e tetto piano
Foto della villa multicolore contemporanea a due piani di medie dimensioni con rivestimenti misti e tetto piano
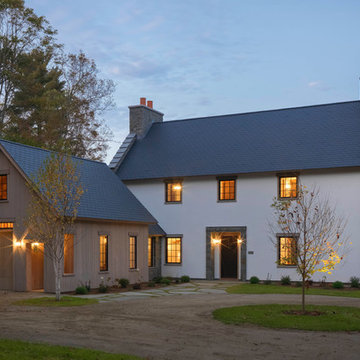
Foto della villa grande multicolore country a due piani con rivestimenti misti, tetto a capanna e copertura a scandole
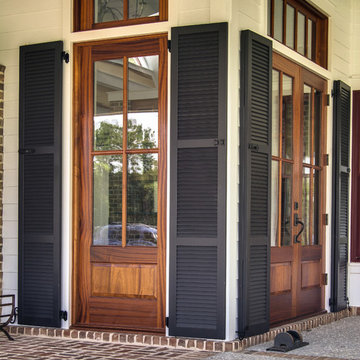
LOUVERED ELEGANCE IN THE LOWCOUNTRY High-quality materials, fine craftsmanship, and timeless design establish these Louvered Shutters as a classic addition to this new construction project. Adding the enhancing detail of all-wood shutters can transform an ordinary house into a classic.
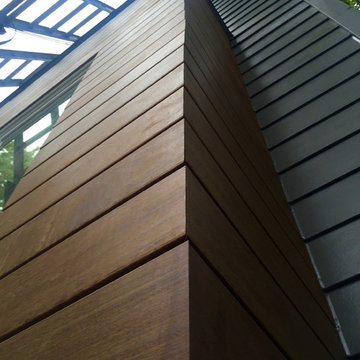
Chicago, IL 60640 Modern Style Home Exterior Remodel with James HardiePlank Lap Siding in new color Aged Pewter and HardieTrim in Sandstone Beige, IPE and Integrity from Marvin Windows.
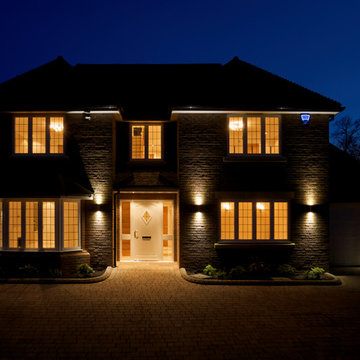
Foto della villa grande beige classica a due piani con rivestimento in pietra, tetto a capanna e copertura a scandole
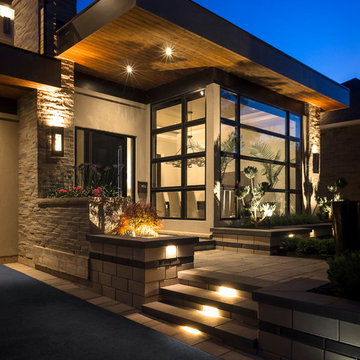
Ispirazione per la facciata di una casa grande contemporanea a due piani
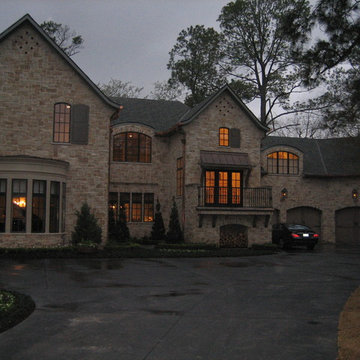
English; Thompson Custom Homes
Foto della villa grande beige vittoriana a due piani con rivestimento in pietra, tetto a padiglione e copertura a scandole
Foto della villa grande beige vittoriana a due piani con rivestimento in pietra, tetto a padiglione e copertura a scandole
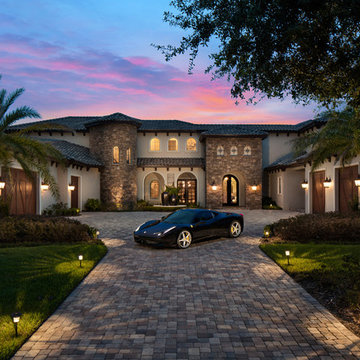
Foto della facciata di una casa ampia marrone mediterranea a due piani con rivestimenti misti e tetto a padiglione
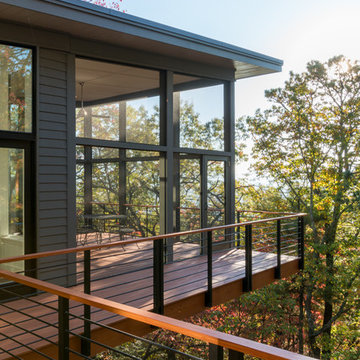
Idee per la facciata di una casa grigia rustica a due piani di medie dimensioni con rivestimento in legno e tetto piano
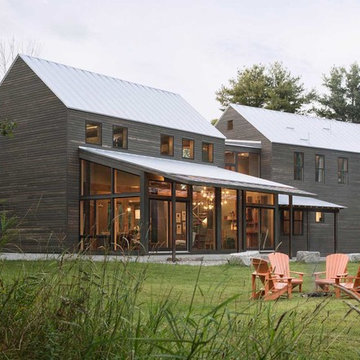
The owner’s goal was to create a lifetime family home using salvaged materials from an antique farmhouse and barn that had stood on another portion of the site. The timber roof structure, as well as interior wood cladding, and interior doors were salvaged from that house, while sustainable new materials (Maine cedar, hemlock timber and steel) and salvaged cabinetry and fixtures from a mid-century-modern teardown were interwoven to create a modern house with a strong connection to the past. Integrity® Wood-Ultrex® windows and doors were a perfect fit for this project. Integrity provided the only combination of a durable, thermally efficient exterior frame combined with a true wood interior.
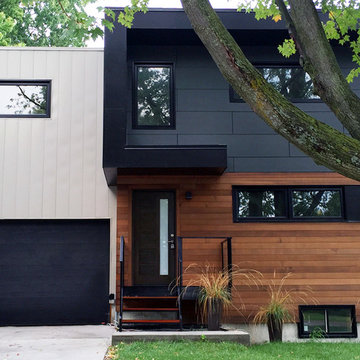
Front exterior of our custom modern home in Barrie, Ontario. Design and built by Level Design Build in collaboration with L+M Design. Minimal maintenance materials are used in inaccessible areas. Custom milled cedar siding with a 3/16" reveal is strategically cladded in areas that are accessible to refinish and provide a warm finishing touch to this 2200 square foot modern home in Barrie's east end.

Mid-Century Remodel on Tabor Hill
This sensitively sited house was designed by Robert Coolidge, a renowned architect and grandson of President Calvin Coolidge. The house features a symmetrical gable roof and beautiful floor to ceiling glass facing due south, smartly oriented for passive solar heating. Situated on a steep lot, the house is primarily a single story that steps down to a family room. This lower level opens to a New England exterior. Our goals for this project were to maintain the integrity of the original design while creating more modern spaces. Our design team worked to envision what Coolidge himself might have designed if he'd had access to modern materials and fixtures.
With the aim of creating a signature space that ties together the living, dining, and kitchen areas, we designed a variation on the 1950's "floating kitchen." In this inviting assembly, the kitchen is located away from exterior walls, which allows views from the floor-to-ceiling glass to remain uninterrupted by cabinetry.
We updated rooms throughout the house; installing modern features that pay homage to the fine, sleek lines of the original design. Finally, we opened the family room to a terrace featuring a fire pit. Since a hallmark of our design is the diminishment of the hard line between interior and exterior, we were especially pleased for the opportunity to update this classic work.
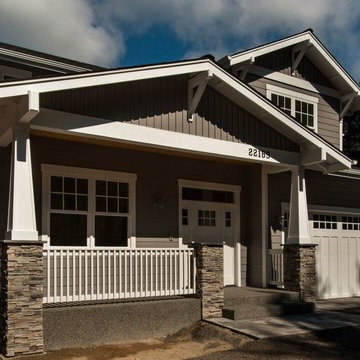
Idee per la villa grigia american style a due piani di medie dimensioni con rivestimento in legno, tetto a capanna e copertura a scandole

Immagine della facciata di una casa bianca contemporanea a due piani con tetto a capanna
Facciate di case a due piani nere
2
