Facciate di case a due piani nere
Filtra anche per:
Budget
Ordina per:Popolari oggi
141 - 160 di 22.357 foto
1 di 3
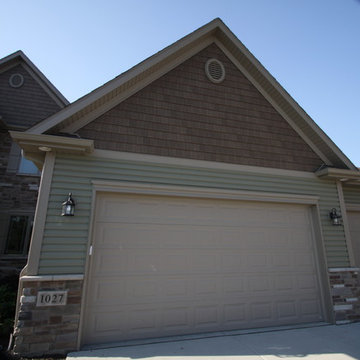
Immagine della facciata di una casa verde american style a due piani con rivestimento in vinile e tetto a capanna
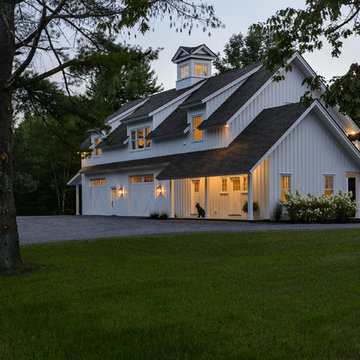
Rob Karosis
Esempio della facciata di una casa bianca country a due piani con tetto a capanna
Esempio della facciata di una casa bianca country a due piani con tetto a capanna
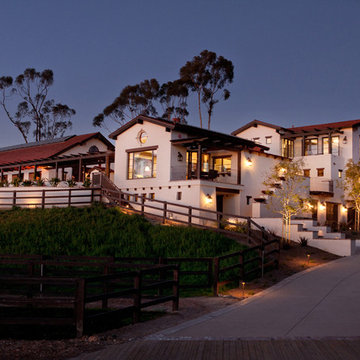
Nothing like the beautiful climate of Rancho Santa Fe to keep the horses happy! This was the ultimate equestrian project – a 16-stall custom barn with luxury clubhouse and living quarters. It was designed as a residence, but comes complete with 7 paddocks, riding arena, turnouts, hot walker and pond – nothing was left out in our collaboration with Blackburn Architects of Washington DC. This 15-acre compound also provides the owners a sunset-view party site, featuring a custom kitchen, outdoor pizza oven, and plenty of relaxation room for guests and ponies.
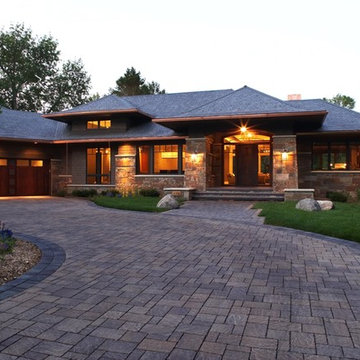
Copper accents subtly show off their wares in the dusk as this home lights the outside from within.
Greer Photo - Jill Greer
Idee per la facciata di una casa grande etnica a due piani con rivestimento in pietra e tetto a padiglione
Idee per la facciata di una casa grande etnica a due piani con rivestimento in pietra e tetto a padiglione
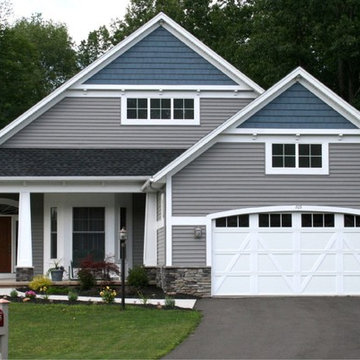
Carini Engineering Designs home
Immagine della villa verde american style a due piani di medie dimensioni con rivestimento in vinile, tetto a capanna e copertura a scandole
Immagine della villa verde american style a due piani di medie dimensioni con rivestimento in vinile, tetto a capanna e copertura a scandole
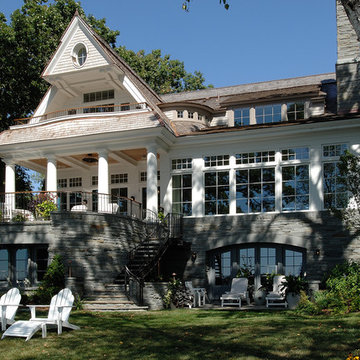
Contractor: Choice Wood Company
Interior Design: Billy Beson Company
Landscape Architect: Damon Farber
Project Size: 4000+ SF (First Floor + Second Floor)
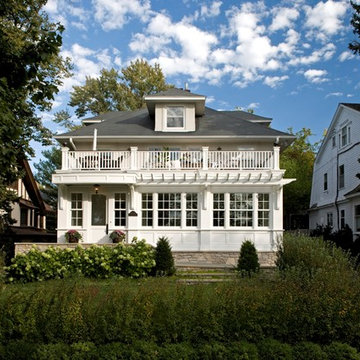
Lake of the Isles Renovation Exterior Shots.
Photography: Landmark Photography
Ispirazione per la facciata di una casa classica a due piani con tetto a padiglione
Ispirazione per la facciata di una casa classica a due piani con tetto a padiglione

Craftsman renovation and extension
Foto della facciata di una casa blu american style a due piani di medie dimensioni con rivestimento in legno, falda a timpano, copertura a scandole, tetto grigio e con scandole
Foto della facciata di una casa blu american style a due piani di medie dimensioni con rivestimento in legno, falda a timpano, copertura a scandole, tetto grigio e con scandole

Existing 1970s cottage transformed into modern lodge - view from lakeside - HLODGE - Unionville, IN - Lake Lemon - HAUS | Architecture For Modern Lifestyles (architect + photographer) - WERK | Building Modern (builder)

The new addition extends from and expands an existing flat roof dormer. Aluminum plate siding marries with brick, glass, and concrete to tie new to old.

Photos: Jody Kmetz
Foto della villa grande bianca moderna a due piani con rivestimento con lastre in cemento, tetto a capanna e copertura mista
Foto della villa grande bianca moderna a due piani con rivestimento con lastre in cemento, tetto a capanna e copertura mista
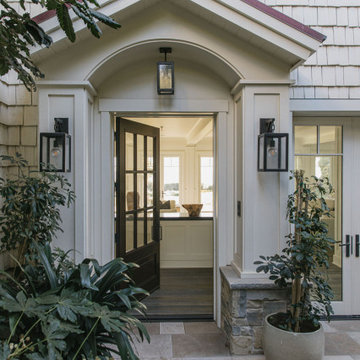
Burdge Architects- Traditional Cape Cod Style Home. Located in Malibu, CA.
Traditional coastal home exterior.
Foto della villa ampia bianca stile marinaro a due piani con rivestimento in legno e copertura a scandole
Foto della villa ampia bianca stile marinaro a due piani con rivestimento in legno e copertura a scandole
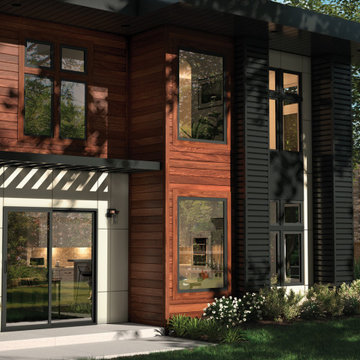
Modern exterior with black window trim, milgard trinsic series windows and doors.
Foto della villa grande nera moderna a due piani con rivestimenti misti
Foto della villa grande nera moderna a due piani con rivestimenti misti
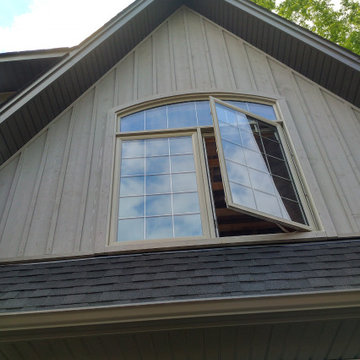
Traditional and rustic Maibec siding will lend organic beauty and warmth to any architectural style! This custom home has Board & Batten Maibec siding in Ocean Spray! Soffit, fascia and eavestrough in Granite really finishes off this outstanding home!
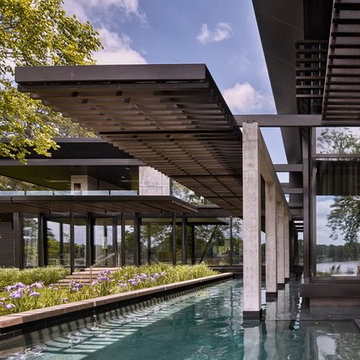
Ispirazione per la villa grande nera moderna a due piani con rivestimenti misti e tetto piano

Архитекторы: Дмитрий Глушков, Фёдор Селенин; Фото: Антон Лихтарович
Esempio della villa grande beige eclettica a due piani con rivestimenti misti, tetto piano e copertura a scandole
Esempio della villa grande beige eclettica a due piani con rivestimenti misti, tetto piano e copertura a scandole
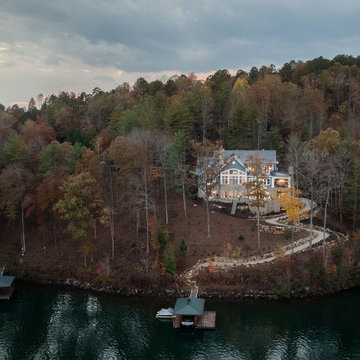
Photographer: Will Keown
Esempio della villa grande blu classica a due piani con rivestimenti misti, tetto a capanna e copertura a scandole
Esempio della villa grande blu classica a due piani con rivestimenti misti, tetto a capanna e copertura a scandole

Idee per la villa grigia classica a due piani di medie dimensioni con rivestimento in legno, tetto a capanna, copertura a scandole, tetto marrone e con scandole
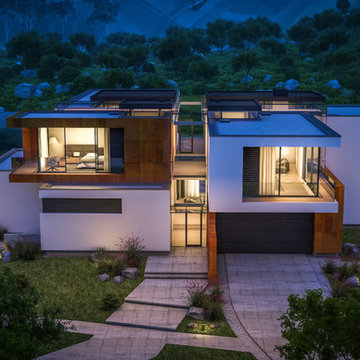
Esempio della villa grande bianca moderna a due piani con rivestimenti misti e tetto piano
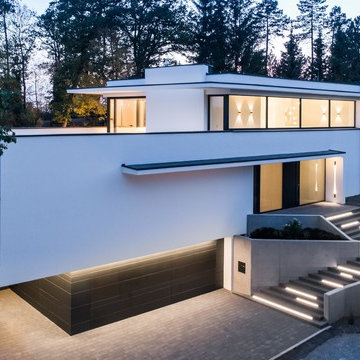
Johannes Vogt
Esempio della facciata di una casa grande bianca contemporanea a due piani con rivestimento in stucco e tetto piano
Esempio della facciata di una casa grande bianca contemporanea a due piani con rivestimento in stucco e tetto piano
Facciate di case a due piani nere
8