Facciate di case a due piani nere
Filtra anche per:
Budget
Ordina per:Popolari oggi
181 - 200 di 22.367 foto
1 di 3
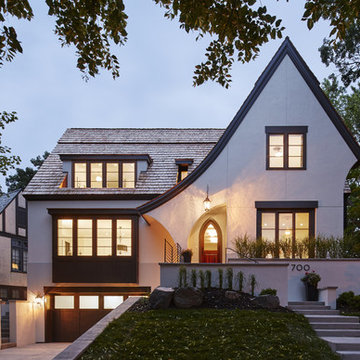
Corey Gaffer Photography
Immagine della facciata di una casa bianca classica a due piani con rivestimento in stucco e tetto a capanna
Immagine della facciata di una casa bianca classica a due piani con rivestimento in stucco e tetto a capanna
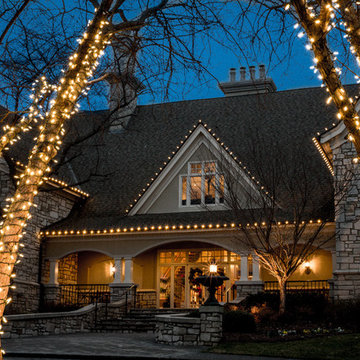
Exterior Christmas light display at Vanderbilt Legends in Franklin, TN. C9 LED bulbs lining the roofline and intricate tree wraps in front of the clubhouse.
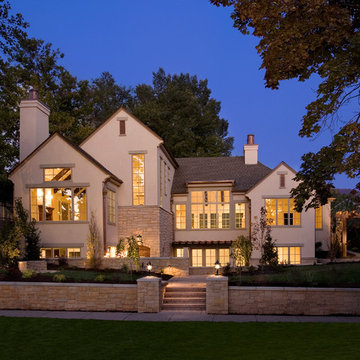
Joshua Caldwell
Esempio della facciata di una casa grande beige classica a due piani con rivestimento in stucco
Esempio della facciata di una casa grande beige classica a due piani con rivestimento in stucco
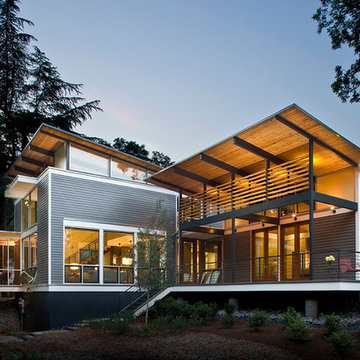
Natural ventilation and geothermal heating and cooling system aids in both comfort and energy efficiency.
Foto della facciata di una casa grigia contemporanea a due piani di medie dimensioni
Foto della facciata di una casa grigia contemporanea a due piani di medie dimensioni

Exterior of cabin after a year of renovations. New deck, new paint and trim, and new double pained windows.
photography by Debra Tarrant
Esempio della villa grigia rustica a due piani di medie dimensioni con rivestimento in legno, tetto a capanna e copertura in metallo o lamiera
Esempio della villa grigia rustica a due piani di medie dimensioni con rivestimento in legno, tetto a capanna e copertura in metallo o lamiera
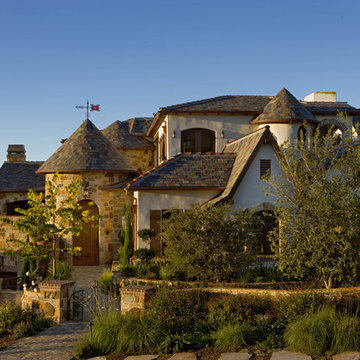
Storybook-style architecture was created in Hollywood in the early 1900s and has materialized sporadically ever since throughout Southern California .
This home has taken that theme to a level seldom seen. The sweeping lines of the shingle-pattern slate roof coupled with turrets, shuttered windows, and exterior stone, bring this storybook fantasy to life. Gracing the coastal bluff in Corona del Mar, this unique home has a chef-style kitchen with great room, private study, dedicated theater, recreation/exercise room, separate guest quarters, and all the luxurious finishes befitting a home of this stature. Easy access throughout the house is achieved by a 4-stop elevator. Dual parking garages, one on grade plus a subterranean garage, accommodate a multi-generational family’s needs
Shorecliff Community
Corona del Mar, CA
Eric Figge Photography
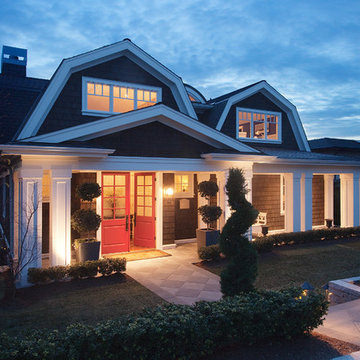
The Gambrel Roof Home is a dutch colonial design with inspiration from the East Coast. Designed from the ground up by our team - working closely with architect and builder, we created a classic American home with fantastic street appeal
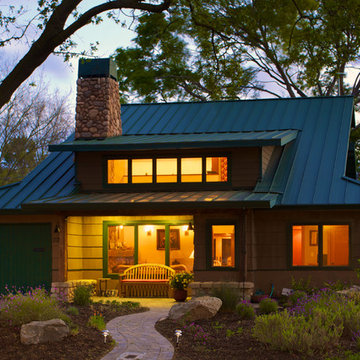
At dusk, the house glows from within
Photography by Paul Keller Media
Foto della villa marrone rustica a due piani di medie dimensioni con rivestimenti misti, tetto a capanna e copertura in metallo o lamiera
Foto della villa marrone rustica a due piani di medie dimensioni con rivestimenti misti, tetto a capanna e copertura in metallo o lamiera
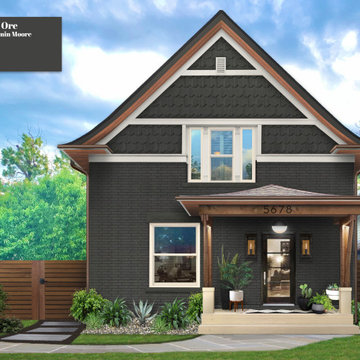
The goal was to keep the Victorian character, while creating a modern design. TruWood Siding and Trim provided inspiration from start to finish.
Ispirazione per la villa multicolore vittoriana a due piani con rivestimenti misti, tetto a capanna e copertura a scandole
Ispirazione per la villa multicolore vittoriana a due piani con rivestimenti misti, tetto a capanna e copertura a scandole

A modern conservatory was the concept for a new addition that opens the house to the backyard. A new Kitchen and Family Room open to a covered Patio at the Ground Floor. The Upper Floor includes a new Bedroom and Covered Deck.

Idee per la villa multicolore contemporanea a due piani con rivestimenti misti e tetto piano
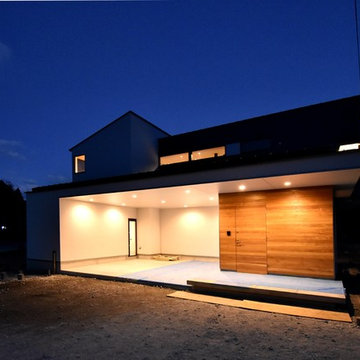
Esempio della facciata di una casa nera industriale a due piani di medie dimensioni con rivestimento in metallo e copertura in metallo o lamiera
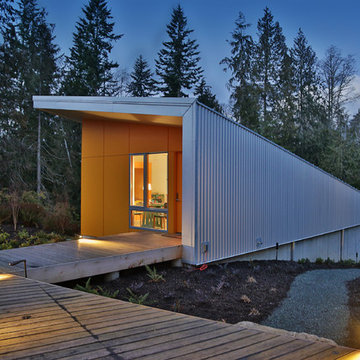
Photography: Steve Keating
The "Meadow" artist's studio offers the artist entry on two levels, overlooking the open space for which it is named.
Foto della facciata di una casa multicolore industriale a due piani con rivestimenti misti e copertura in metallo o lamiera
Foto della facciata di una casa multicolore industriale a due piani con rivestimenti misti e copertura in metallo o lamiera

Container House exterior
Ispirazione per la villa marrone industriale a due piani di medie dimensioni con rivestimento in metallo, tetto piano e copertura mista
Ispirazione per la villa marrone industriale a due piani di medie dimensioni con rivestimento in metallo, tetto piano e copertura mista
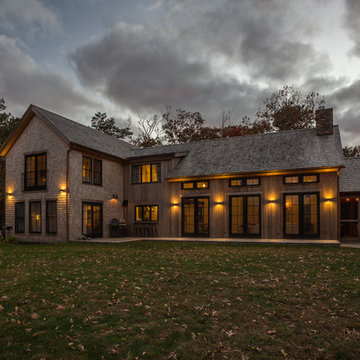
Photography by Great Island Photo
Immagine della villa beige country a due piani di medie dimensioni con rivestimenti misti, tetto a capanna e copertura a scandole
Immagine della villa beige country a due piani di medie dimensioni con rivestimenti misti, tetto a capanna e copertura a scandole
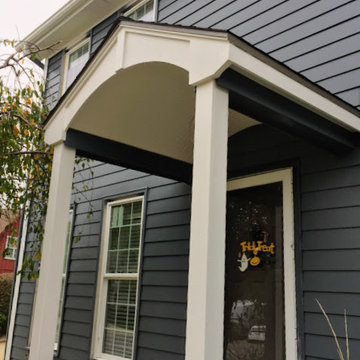
Idee per la facciata di una casa blu classica a due piani di medie dimensioni con rivestimento in legno e tetto a capanna
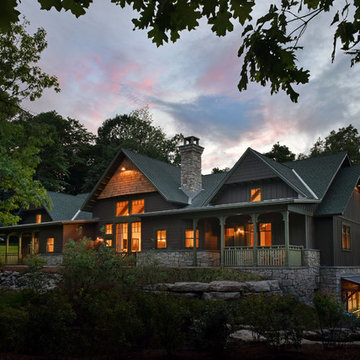
Ken Hayden
Idee per la facciata di una casa grande marrone american style a due piani con rivestimento in legno e tetto a capanna
Idee per la facciata di una casa grande marrone american style a due piani con rivestimento in legno e tetto a capanna
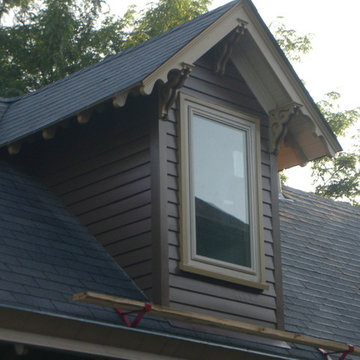
When adding a dormer to a historic home, it is vital to make it appear as though it has always been there. The extra time spent in trim details is key to a successful outcome.
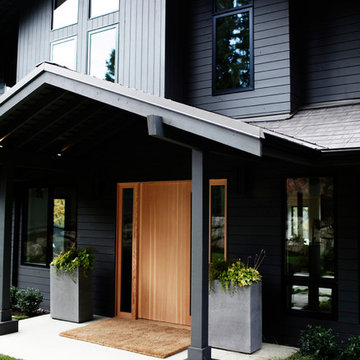
Immagine della facciata di una casa grande grigia contemporanea a due piani con rivestimento in legno e tetto a mansarda
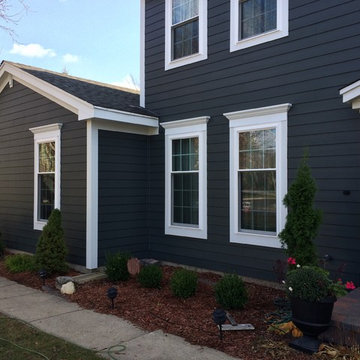
James Hardie siding and Trim with ProVia windows and Fypon Window headers
Ispirazione per la facciata di una casa blu classica a due piani di medie dimensioni con rivestimento con lastre in cemento
Ispirazione per la facciata di una casa blu classica a due piani di medie dimensioni con rivestimento con lastre in cemento
Facciate di case a due piani nere
10