Facciate di case a due piani con tetto grigio
Filtra anche per:
Budget
Ordina per:Popolari oggi
41 - 60 di 8.094 foto
1 di 3
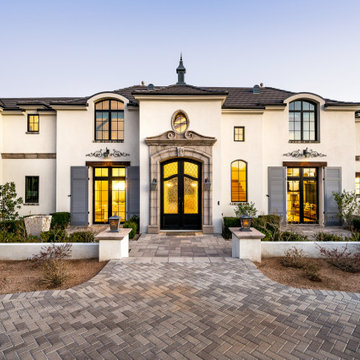
Esempio della villa beige a due piani con tetto a padiglione, copertura a scandole e tetto grigio

Front entry of a Cambridgeport cottage with red door and mahogany decking.
Immagine della villa piccola grigia classica a due piani con rivestimento con lastre in cemento, copertura a scandole, tetto grigio e pannelli sovrapposti
Immagine della villa piccola grigia classica a due piani con rivestimento con lastre in cemento, copertura a scandole, tetto grigio e pannelli sovrapposti
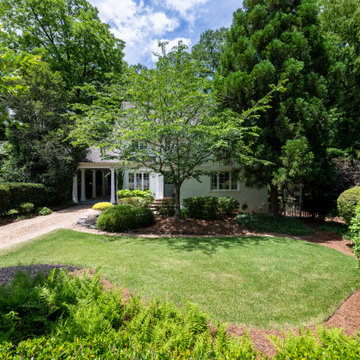
Idee per la villa piccola bianca classica a due piani con rivestimento in legno, copertura a scandole e tetto grigio
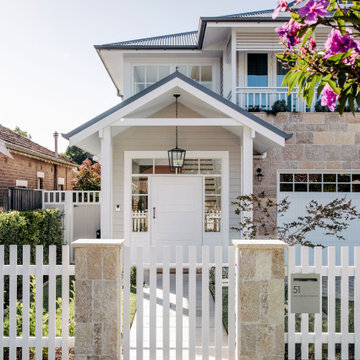
Ispirazione per la villa multicolore stile marinaro a due piani con tetto grigio
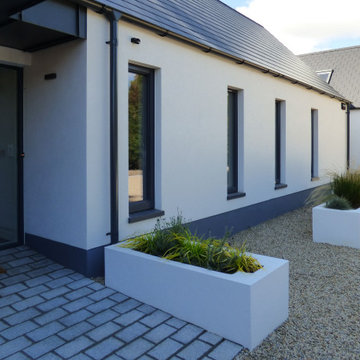
Detached contemporary cottage cluster
Esempio della villa bianca a due piani di medie dimensioni con rivestimento in metallo, tetto a capanna, copertura in metallo o lamiera e tetto grigio
Esempio della villa bianca a due piani di medie dimensioni con rivestimento in metallo, tetto a capanna, copertura in metallo o lamiera e tetto grigio
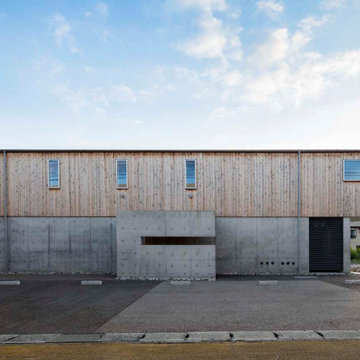
外観(写真:小川重雄)
Esempio della villa grigia moderna a due piani di medie dimensioni con rivestimento in legno, tetto a capanna, copertura in metallo o lamiera, tetto grigio e pannelli e listelle di legno
Esempio della villa grigia moderna a due piani di medie dimensioni con rivestimento in legno, tetto a capanna, copertura in metallo o lamiera, tetto grigio e pannelli e listelle di legno
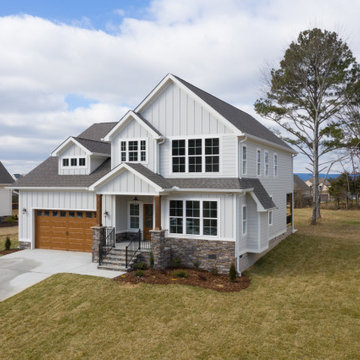
Photography: Holt Webb Photography
Immagine della villa grande grigia classica a due piani con rivestimento con lastre in cemento, tetto a capanna, copertura a scandole, tetto grigio e pannelli e listelle di legno
Immagine della villa grande grigia classica a due piani con rivestimento con lastre in cemento, tetto a capanna, copertura a scandole, tetto grigio e pannelli e listelle di legno

The extended, remodelled and reimagined front elevation of an original 1960's detached home. We introduced a new brick at ground floor, with off white render at first floor and soldier course brick detailing. All finished off with a new natural slate roof and oak frame porch around the new front entrance.
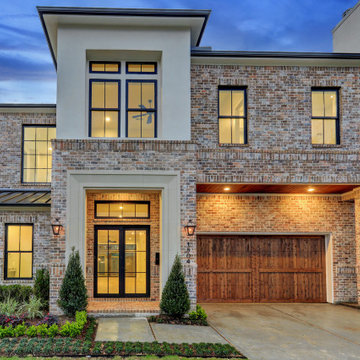
Immagine della villa grande classica a due piani con rivestimento in mattoni, copertura a scandole e tetto grigio
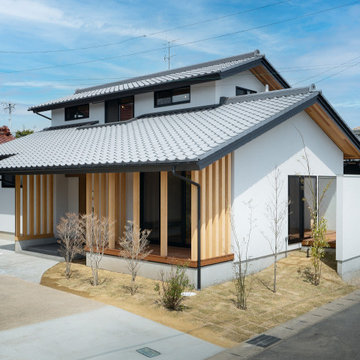
Ispirazione per la villa piccola bianca a due piani con tetto a capanna, copertura in tegole e tetto grigio
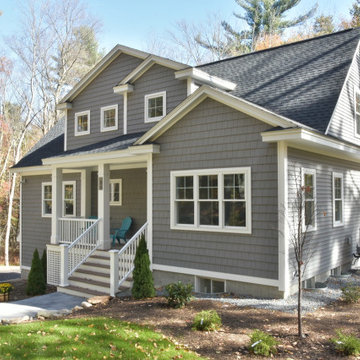
Country Cottage/Bungalow
Idee per la villa grigia american style a due piani di medie dimensioni con rivestimento in vinile, tetto a capanna, copertura a scandole, tetto grigio e con scandole
Idee per la villa grigia american style a due piani di medie dimensioni con rivestimento in vinile, tetto a capanna, copertura a scandole, tetto grigio e con scandole
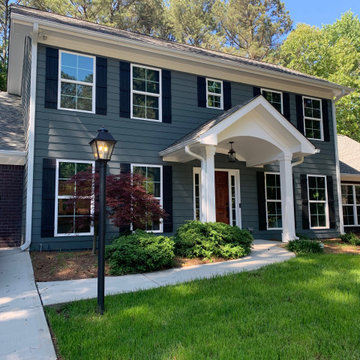
Esempio della villa blu classica a due piani di medie dimensioni con rivestimento in cemento, tetto a capanna, copertura a scandole, tetto grigio e pannelli sovrapposti

Esempio della villa grande bianca moderna a due piani con copertura in metallo o lamiera e tetto grigio
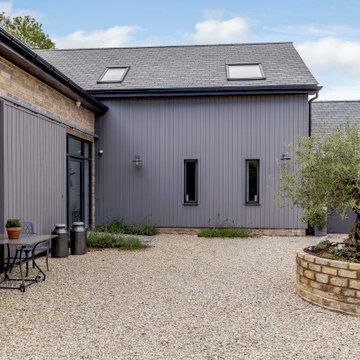
The Goat Shed, Devon.
Externally the goat shed features a stunning combination of composite cladding and local stone, with dark window opening and a matching grey pair of garage doors.
We used a large sliding doorway to really give a nod to the sites previous life as an agricultural shed.
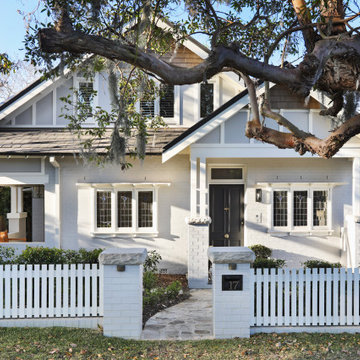
Renovated Californian Bungalow.
Foto della villa grigia stile marinaro a due piani di medie dimensioni con rivestimento in mattone verniciato, tetto a capanna, copertura in tegole, tetto grigio e con scandole
Foto della villa grigia stile marinaro a due piani di medie dimensioni con rivestimento in mattone verniciato, tetto a capanna, copertura in tegole, tetto grigio e con scandole

Idee per la villa bianca moderna a due piani di medie dimensioni con rivestimento con lastre in cemento, tetto piano, copertura in metallo o lamiera e tetto grigio

Pacific Northwest Craftsman home
Ispirazione per la villa grande marrone american style a due piani con tetto a capanna, copertura a scandole, rivestimento in legno, tetto grigio e con scandole
Ispirazione per la villa grande marrone american style a due piani con tetto a capanna, copertura a scandole, rivestimento in legno, tetto grigio e con scandole

Idee per la villa bianca classica a due piani con rivestimento in mattoni, tetto a capanna, copertura mista e tetto grigio
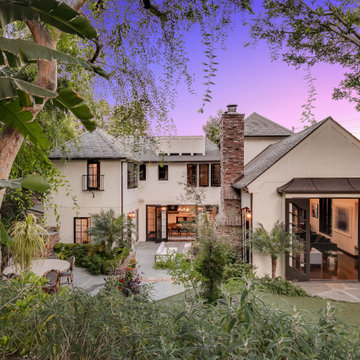
beverly hills, garden house, patio
Immagine della villa bianca classica a due piani con tetto a capanna, copertura a scandole e tetto grigio
Immagine della villa bianca classica a due piani con tetto a capanna, copertura a scandole e tetto grigio
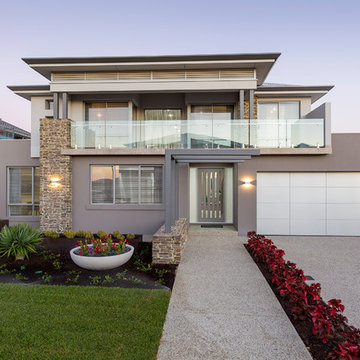
As fresh and exciting as a new day, The Horizon brings a new dimension to modern family living! This beautiful double-storey home is designed in harmony with its coastal environment, perfectly melding a distinctive contemporary aesthetic with timeless, classic style. As with every Atrium home, the quality of the construction is second-to-none, with included features like acrylic render, timber window sills and skirting boards, and full wall painting. Standout luxury finishes include the extensive use of granite and stone. The Horizon has a striking architectural elevation, with feature stone cladding and a full width glass-fronted balcony ensuring its stature on any street. A wide entry porch opens to an impressive foyer boasting granite and a staircase with a stainless steel balustrade. Off the entry foyer to the left is a home theatre, and a study – also handy as a guest bedroom with its adjoining shower and powder room. For families who love to entertain in style, The Horizon is dedicated to good living. The entire rear of the home is given over to an expansive meals and family area with direct access to the alfresco area, providing seamless indoor/outdoor living. The open-plan kitchen and adjoining scullery is all class, with more granite, glass splashbacks, stacked stainless steel cooking appliances and plenty of storage, including slide-out stainless steel vegetable drawers. Upstairs, the elegant master suite has sliding doors to the big balcony, a huge walk-in robe/dressing room featuring a custom fitout, and an ensuite worthy of a five-star hotel, complete with free-standing bath and stunning tile work. There are three more generous bedrooms – one with a semi-ensuite and separate powder room – as well as a peaceful retreat or reading room.
Facciate di case a due piani con tetto grigio
3