Facciate di case a due piani con tetto grigio
Filtra anche per:
Budget
Ordina per:Popolari oggi
21 - 40 di 8.094 foto
1 di 3
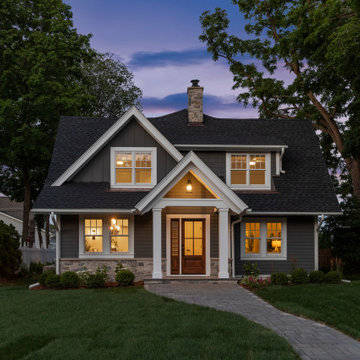
Ispirazione per la villa grigia classica a due piani di medie dimensioni con rivestimento con lastre in cemento, tetto a capanna, copertura a scandole e tetto grigio
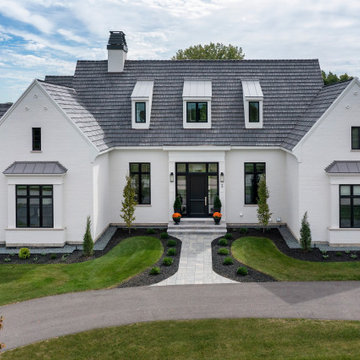
Foto della villa grande bianca a due piani con rivestimento in mattoni, tetto a capanna, copertura a scandole e tetto grigio

Esempio della facciata di una casa grigia moderna a due piani di medie dimensioni con rivestimento in legno, copertura in metallo o lamiera, tetto grigio e pannelli e listelle di legno
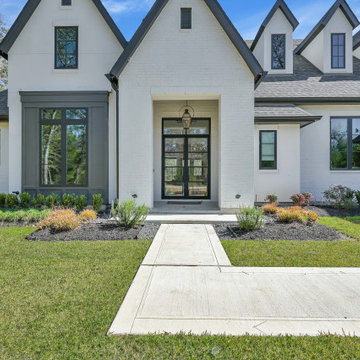
Foto della villa grande bianca classica a due piani con rivestimento in mattoni, tetto a padiglione, copertura a scandole e tetto grigio
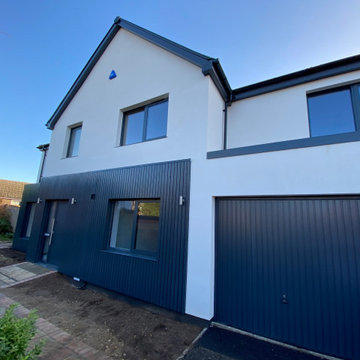
Insulated render with dark timber cladding provides a clean modern appearance.
Immagine della villa multicolore contemporanea a due piani di medie dimensioni con rivestimento in stucco, tetto a capanna, copertura in tegole e tetto grigio
Immagine della villa multicolore contemporanea a due piani di medie dimensioni con rivestimento in stucco, tetto a capanna, copertura in tegole e tetto grigio
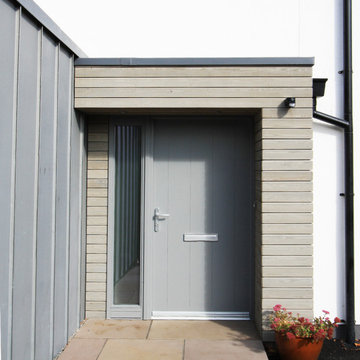
The main body of the house, running east / west with a 40 degree roof pitch, roof windows and dormers makes up the primary accommodation with a 1 & 3/4 storey massing. The garage and rear lounge create an additional wrap around form on the north east corner while the living room forms a gabled extrusion on the south face of the main body. The living area takes advantage of sunlight throughout the day thanks to a large glazed gable. This gable, along with other windows, allow light to penetrate deep into the plan throughout the year, particularly in the winter months when natural daylight is limited.
Materials are used to purposely break up the elevations and emphasise changes in use or projections from the main, white house facade. The large projections accommodating the garage and open plan living area are wrapped in Quartz Grey Zinc Standing Seam roofing and cladding which continues to wrap around the rear corner extrusion off the main building. Vertical larch cladding with mid grey vacuum coating is used to differentiate smaller projections from the main form. The principal entrance, dormers and the external wall to the rear lounge provide a contrasting break in materials between the extruded forms and the different purpose of the spaces within.
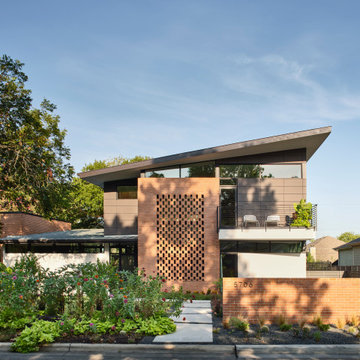
Esempio della facciata di una casa grigia moderna a due piani con rivestimento in mattoni, copertura in metallo o lamiera e tetto grigio

Esempio della villa grande bianca country a due piani con rivestimenti misti, tetto a capanna, copertura mista, tetto grigio e pannelli e listelle di legno

This cottage-style bungalow was designed for an asymmetrical lot with multiple challenges. Decorative brackets enhance the entry tower and bring a sense of arrival.

Immagine della villa grande bianca country a due piani con rivestimento in legno, tetto a capanna, copertura a scandole, tetto grigio e pannelli e listelle di legno

Mid-Century Modern home designed and developed by Gary Crowe!
Foto della facciata di una casa grande bianca moderna a due piani con rivestimento con lastre in cemento, copertura a scandole, tetto grigio e pannelli sovrapposti
Foto della facciata di una casa grande bianca moderna a due piani con rivestimento con lastre in cemento, copertura a scandole, tetto grigio e pannelli sovrapposti
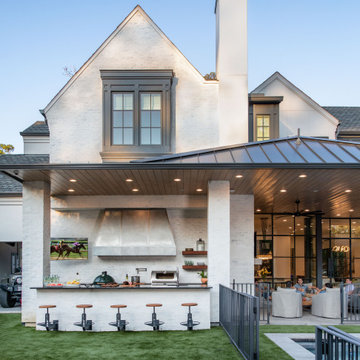
Idee per la villa ampia multicolore classica a due piani con rivestimenti misti, tetto a capanna, copertura a scandole, tetto grigio e pannelli e listelle di legno
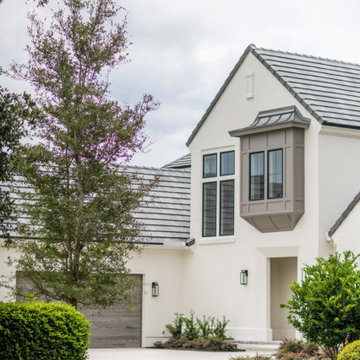
DreamDesign®49 is a modern lakefront Anglo-Caribbean style home in prestigious Pablo Creek Reserve. The 4,352 SF plan features five bedrooms and six baths, with the master suite and a guest suite on the first floor. Most rooms in the house feature lake views. The open-concept plan features a beamed great room with fireplace, kitchen with stacked cabinets, California island and Thermador appliances, and a working pantry with additional storage. A unique feature is the double staircase leading up to a reading nook overlooking the foyer. The large master suite features James Martin vanities, free standing tub, huge drive-through shower and separate dressing area. Upstairs, three bedrooms are off a large game room with wet bar and balcony with gorgeous views. An outdoor kitchen and pool make this home an entertainer's dream.

This weekend summer cottage was designed and built prior to me meeting the client for the first time. As a beach house my job was to make the home casual and ocean friendly for the family of four. Exposing the client to art was fun and exciting for both of us. I'm not sure which was more of a stretch for them, the contemporary paintings in the dining room or the Japanese screen from the 1800's.

Idee per la villa grigia american style a due piani di medie dimensioni con tetto grigio
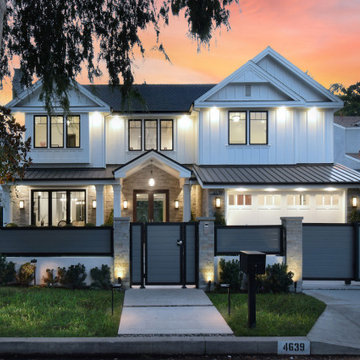
Ispirazione per la villa bianca country a due piani di medie dimensioni con rivestimento in legno, tetto a capanna, copertura a scandole, tetto grigio e pannelli e listelle di legno
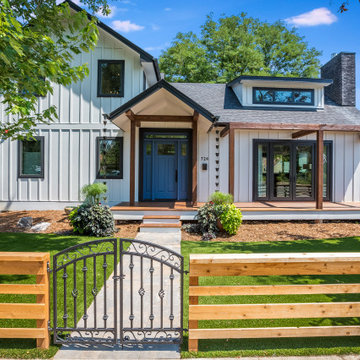
2200 sf, in-town, white LP Smartside, Pella Black windows
Ispirazione per la villa bianca country a due piani di medie dimensioni con rivestimento in legno, tetto a capanna, copertura a scandole, tetto grigio e pannelli e listelle di legno
Ispirazione per la villa bianca country a due piani di medie dimensioni con rivestimento in legno, tetto a capanna, copertura a scandole, tetto grigio e pannelli e listelle di legno

Idee per la villa blu classica a due piani con rivestimento con lastre in cemento, copertura a scandole, tetto a capanna, tetto grigio e con scandole
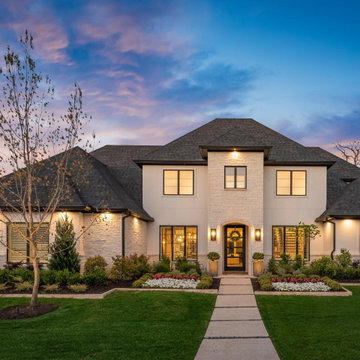
Immagine della villa beige classica a due piani con tetto a padiglione, copertura a scandole e tetto grigio
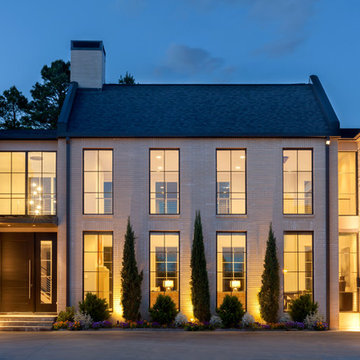
Nancy Nolan Photography
Immagine della villa ampia beige classica a due piani con rivestimento in mattoni, tetto a capanna, copertura a scandole e tetto grigio
Immagine della villa ampia beige classica a due piani con rivestimento in mattoni, tetto a capanna, copertura a scandole e tetto grigio
Facciate di case a due piani con tetto grigio
2