Facciate di case a due piani con tetto grigio
Filtra anche per:
Budget
Ordina per:Popolari oggi
161 - 180 di 8.093 foto
1 di 3
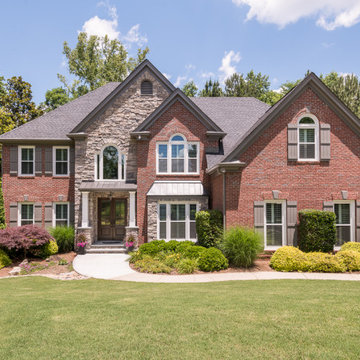
Our clients' home had a very typical front facade and our task was to design a new exterior with character and dimension as well as functionality. We achieved that with the portico columns, custom double front door and metal roof. The use of natural elements, Old World Horizon and Bluestone adds to the multi dimensional architectural design.

Here is an architecturally built house from the early 1970's which was brought into the new century during this complete home remodel by adding a garage space, new windows triple pane tilt and turn windows, cedar double front doors, clear cedar siding with clear cedar natural siding accents, clear cedar garage doors, galvanized over sized gutters with chain style downspouts, standing seam metal roof, re-purposed arbor/pergola, professionally landscaped yard, and stained concrete driveway, walkways, and steps.

Idee per la villa gialla country a due piani con copertura mista, tetto grigio e pannelli sovrapposti

Front elevation of house with wooden porch and stone piers.
Foto della villa grande blu american style a due piani con rivestimento con lastre in cemento, tetto a capanna, copertura a scandole, tetto grigio e pannelli sovrapposti
Foto della villa grande blu american style a due piani con rivestimento con lastre in cemento, tetto a capanna, copertura a scandole, tetto grigio e pannelli sovrapposti

Working with repeat clients is always a dream! The had perfect timing right before the pandemic for their vacation home to get out city and relax in the mountains. This modern mountain home is stunning. Check out every custom detail we did throughout the home to make it a unique experience!

森の中に佇む印象的すまいのシルエット。
室内から笑声が聞こえて来る様_。
Esempio della facciata di una casa marrone moderna a due piani di medie dimensioni con copertura in metallo o lamiera e tetto grigio
Esempio della facciata di una casa marrone moderna a due piani di medie dimensioni con copertura in metallo o lamiera e tetto grigio

Ispirazione per la villa grande beige rustica a due piani con rivestimento in legno, tetto a capanna, copertura in metallo o lamiera, tetto grigio e pannelli e listelle di legno
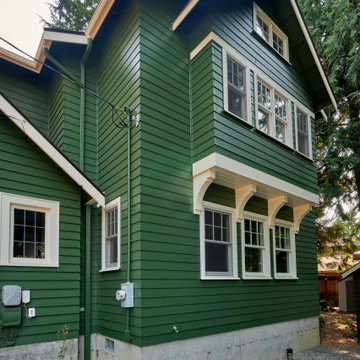
Outside view of the new dining room and gorgeous new bathroom overhead.
Ispirazione per la villa verde american style a due piani con tetto grigio
Ispirazione per la villa verde american style a due piani con tetto grigio

Idee per la villa grigia american style a due piani di medie dimensioni con rivestimento in vinile, tetto a capanna, copertura mista, tetto grigio e pannelli sovrapposti
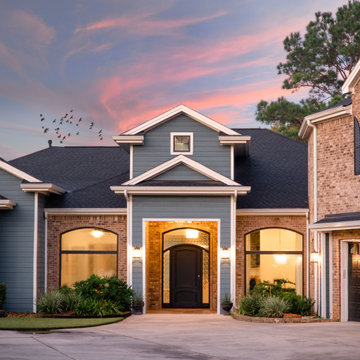
Idee per la villa blu classica a due piani di medie dimensioni con rivestimento in mattoni, tetto a capanna, copertura a scandole e tetto grigio

Foto della villa grande beige country a due piani con rivestimento in stucco, tetto a capanna, copertura in tegole, tetto grigio e pannelli e listelle di legno

This gracious patio is just outside the kitchen dutch door, allowing easy access to the barbeque. The peaked roof forms one axis of the vaulted ceiling over the kitchen and living room. A Kumquat tree in the glossy black Jay Scotts Valencia Round Planter provides visual interest and shade for the window as the sun goes down. In the foreground is a Redbud tree, which offers changing colors throughout the season and tiny purple buds in the spring.
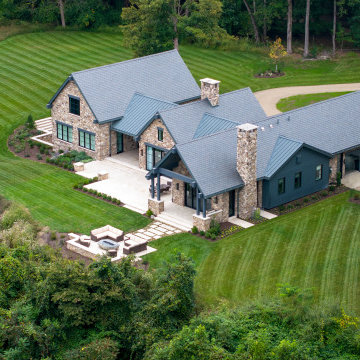
Idee per la villa grande grigia classica a due piani con rivestimento in pietra, tetto a capanna, copertura in metallo o lamiera, tetto grigio e pannelli e listelle di legno

Brief: Extend what was originally a small bungalow into a large family home, with feature glazing at the front.
Challenge: Overcoming the Town Planning constraints for the ambitious proposal.
Goal: Create a far larger house than the original bungalow. The house is three times larger.
Unique Solution: There is a small side lane, which effectively makes it a corner plot. The L-shape plan ‘turns the corner’.
Sustainability: Keeping the original bungalow retained the embodied energy and saved on new materials, as in a complete new rebuild.

Welcome to Dream Coast Builders, your premier destination for comprehensive home remodeling services in Clearwater, FL, and the Tampa area. Specializing in custom homes and large-scale renovations, we bring your remodeling ideas to life with expertise and precision.
Whether you envision a complete home makeover, adding luxurious home additions, or transforming your exterior, we have the skills and resources to exceed your expectations. From design to construction, our team is dedicated to delivering exceptional results tailored to your unique vision.
Explore our extensive remodeling services, including kitchen and bathroom remodeling, flooring installation, and exterior renovations. With a focus on quality craftsmanship and attention to detail, we'll ensure your double-story home reflects your style and meets your needs.
Enhance the exterior of your large home with durable wood siding, featuring board and batten design for a timeless aesthetic. Complementing the gray siding, our gable roof boasts shingle material in matching gray, providing both durability and visual appeal.
Elevate your interiors with elegant wood paneling, creating a warm and inviting atmosphere. Maximize natural light and views with strategically placed kitchen windows, while our kitchen remodeling services offer functionality and beauty in equal measure.
Step outside to your outdoor garden and Outdoor Living Spaces, meticulously designed to enhance your outdoor experience and complement your home's architecture. From landscaping to hardscaping, we'll create outdoor retreats seamlessly blending with your lifestyle.
Dream Coast Builders is your trusted partner for all your home remodeling needs in Clearwater, FL, and beyond. Contact us today to bring your remodeling dreams to life and experience the difference of working with a team dedicated to excellence.
Contact Us Today to Embark on the Journey of Transforming Your Space Into a True Masterpiece.
https://dreamcoastbuilders.com
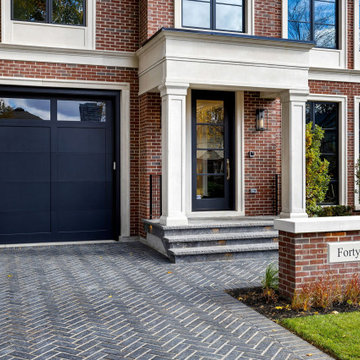
New Age Design
Esempio della villa rossa classica a due piani di medie dimensioni con rivestimento in mattoni, tetto a padiglione, copertura a scandole e tetto grigio
Esempio della villa rossa classica a due piani di medie dimensioni con rivestimento in mattoni, tetto a padiglione, copertura a scandole e tetto grigio

Idee per la villa nera country a due piani di medie dimensioni con rivestimenti misti, tetto a farfalla, copertura a scandole, tetto grigio e pannelli e listelle di legno

This project is a substantial remodel and refurbishment of an existing dormer bungalow. The existing building suffers from a dated aesthetic as well as disjointed layout, making it unsuited to modern day family living.
The scheme is a carefully considered modernisation within a sensitive greenbelt location. Despite tight planning rules given where it is situated, the scheme represents a dramatic departure from the existing property.
Group D has navigated the scheme through an extensive planning process, successfully achieving planning approval and has since been appointed to take the project through to construction.
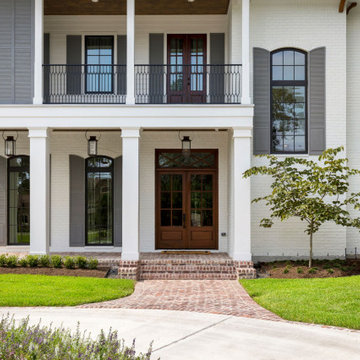
Foto della villa grande bianca a due piani con rivestimento in mattoni, tetto a padiglione, copertura mista e tetto grigio
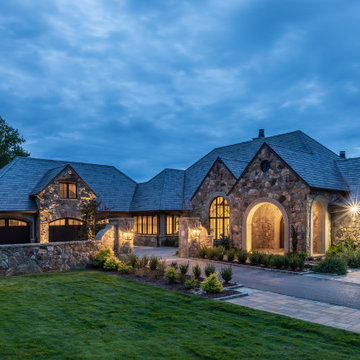
Esempio della villa grande grigia a due piani con rivestimento in pietra, tetto a capanna, copertura in tegole e tetto grigio
Facciate di case a due piani con tetto grigio
9