Facciate di Appartamenti con rivestimenti misti
Filtra anche per:
Budget
Ordina per:Popolari oggi
41 - 60 di 320 foto
1 di 3
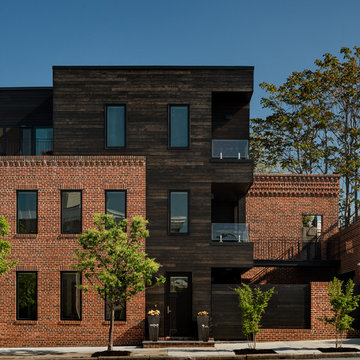
Paul Burk Photography
Esempio della facciata di un appartamento grande marrone moderno a tre piani con rivestimenti misti, tetto piano e copertura a scandole
Esempio della facciata di un appartamento grande marrone moderno a tre piani con rivestimenti misti, tetto piano e copertura a scandole
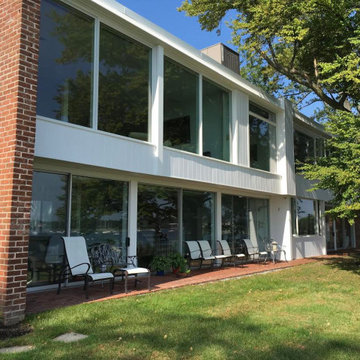
Idee per la facciata di un appartamento grande multicolore moderno a due piani con rivestimenti misti
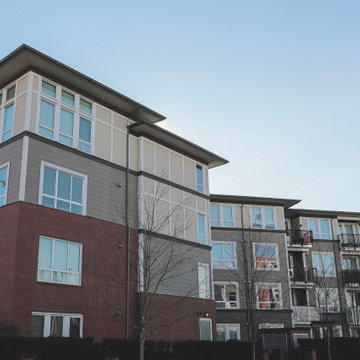
Immagine della facciata di un appartamento multicolore classico a quattro piani di medie dimensioni con rivestimenti misti, tetto piano, copertura mista, tetto grigio e pannelli e listelle di legno
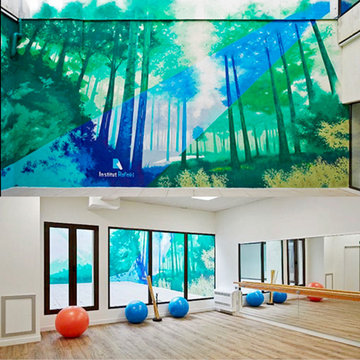
Façade en trompe l'oeil
Ispirazione per la facciata di un appartamento grande bianco contemporaneo a tre piani con rivestimenti misti, tetto a padiglione e copertura mista
Ispirazione per la facciata di un appartamento grande bianco contemporaneo a tre piani con rivestimenti misti, tetto a padiglione e copertura mista
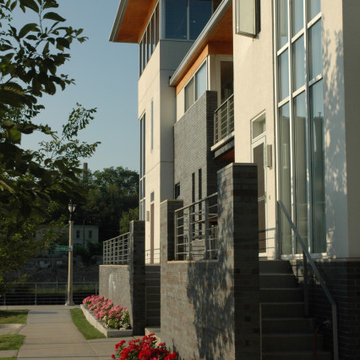
River Homes
Civic, Pedestrian, and Personal Scale
Our urban design strategy to create a modern, traditional neighborhood centered around three distinct yet connected levels of scale – civic, pedestrian, and personal.
The civic connection with the city, the Milwaukee River and the adjacent Kilbourn Park was addressed via the main thoroughfare, street extensions and the River Walk. The relationship to pedestrian scale was achieved by fronting each building to its corresponding street or river edge. Utilizing elevated entries and main living levels provides a non-intimidating distinction between public and private. The open, loft-like qualities of each individual living unit, coupled with the historical context of the tract supports the personal scale of the design.
The Beerline “mini-block” – patterned after a typical city block - is configured to allow for each individual building to address its respective street or river edge while creating an internal alley or “auto court”. The river-facing units, each with four levels of living space, incorporate rooftop garden terraces which serve as natural, sunlit pavilions in an urban setting.
In an effort to integrate our typical urban neighborhood with the context of an industrial corridor, we relied upon thoughtful connections to materials such as brick, stucco, and fine woods, thus creating a feeling of refined elegance in balance with the “sculpture” of the historic warehouses across the Milwaukee River.
Urban Diversity
The Beerline River Homes provide a walkable connection to the city, the beautiful Milwaukee River, and the surrounding environs. The diversity of these custom homes is evident not only in the unique association of the units to the specific “edges” each one addresses, but also in the diverse range of pricing from the accessible to the high-end. This project has elevated a typically developer-driven market into a striking urban design product.
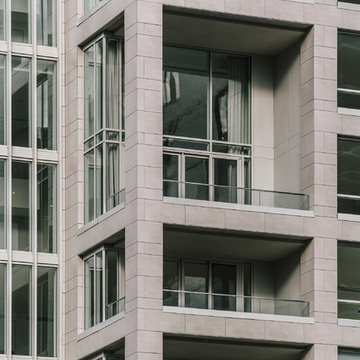
Photo: Imagen subliminal
Immagine della facciata di un appartamento ampio moderno con rivestimenti misti
Immagine della facciata di un appartamento ampio moderno con rivestimenti misti
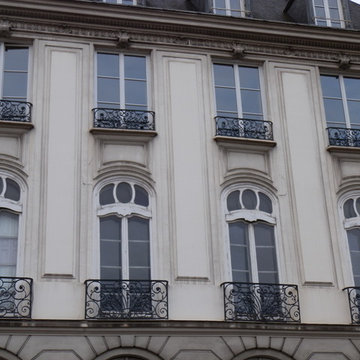
La façade avant les travaux
en collaboration avec MASS
Idee per la facciata di un appartamento classico a tre piani con rivestimenti misti e copertura in tegole
Idee per la facciata di un appartamento classico a tre piani con rivestimenti misti e copertura in tegole
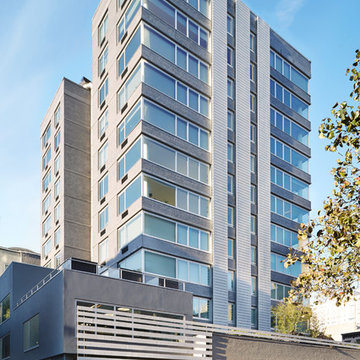
Immagine della facciata di un appartamento ampio grigio moderno a tre piani con rivestimenti misti e tetto piano
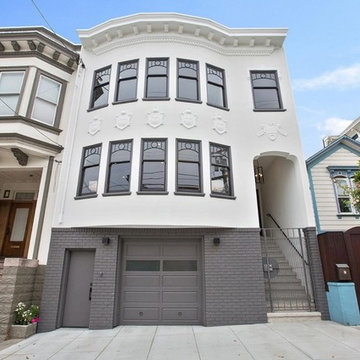
Esempio della facciata di un appartamento ampio grigio contemporaneo a tre piani con rivestimenti misti e tetto piano
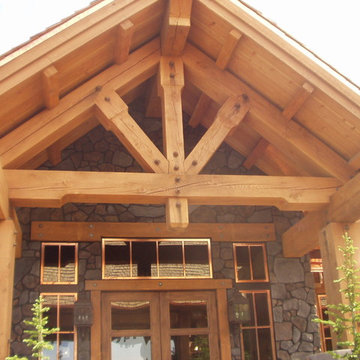
Ispirazione per la facciata di un appartamento ampio multicolore rustico a due piani con rivestimenti misti, tetto a capanna e copertura mista
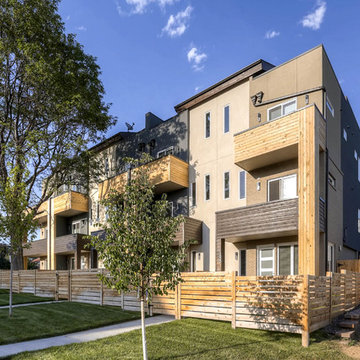
Ispirazione per la facciata di un appartamento ampio beige moderno a tre piani con tetto piano e rivestimenti misti
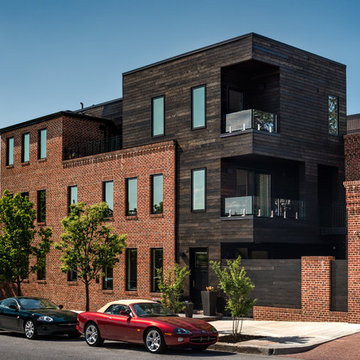
Paul Burk Photography
Esempio della facciata di un appartamento grande marrone moderno a tre piani con rivestimenti misti, tetto piano e copertura a scandole
Esempio della facciata di un appartamento grande marrone moderno a tre piani con rivestimenti misti, tetto piano e copertura a scandole
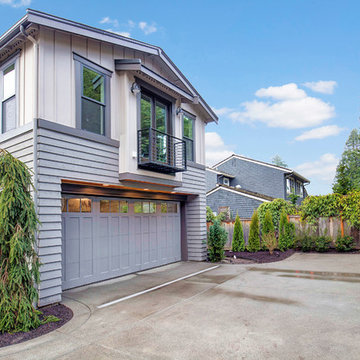
Ispirazione per la facciata di un appartamento grande country a tre piani con rivestimenti misti
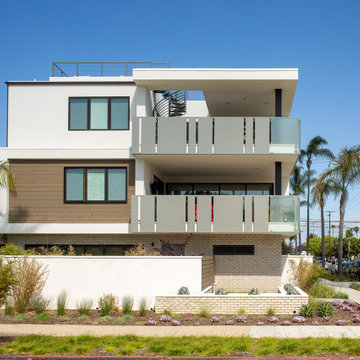
Immagine della facciata di un appartamento grande bianco contemporaneo a tre piani con rivestimenti misti, tetto piano e copertura mista
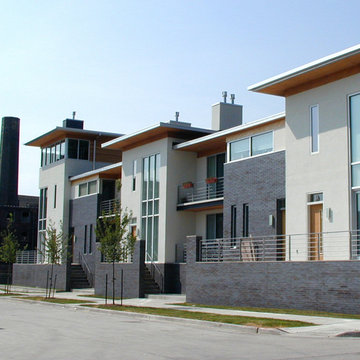
River Homes
Civic, Pedestrian, and Personal Scale
Our urban design strategy to create a modern, traditional neighborhood centered around three distinct yet connected levels of scale – civic, pedestrian, and personal.
The civic connection with the city, the Milwaukee River and the adjacent Kilbourn Park was addressed via the main thoroughfare, street extensions and the River Walk. The relationship to pedestrian scale was achieved by fronting each building to its corresponding street or river edge. Utilizing elevated entries and main living levels provides a non-intimidating distinction between public and private. The open, loft-like qualities of each individual living unit, coupled with the historical context of the tract supports the personal scale of the design.
The Beerline “mini-block” – patterned after a typical city block - is configured to allow for each individual building to address its respective street or river edge while creating an internal alley or “auto court”. The river-facing units, each with four levels of living space, incorporate rooftop garden terraces which serve as natural, sunlit pavilions in an urban setting.
In an effort to integrate our typical urban neighborhood with the context of an industrial corridor, we relied upon thoughtful connections to materials such as brick, stucco, and fine woods, thus creating a feeling of refined elegance in balance with the “sculpture” of the historic warehouses across the Milwaukee River.
Urban Diversity
The Beerline River Homes provide a walkable connection to the city, the beautiful Milwaukee River, and the surrounding environs. The diversity of these custom homes is evident not only in the unique association of the units to the specific “edges” each one addresses, but also in the diverse range of pricing from the accessible to the high-end. This project has elevated a typically developer-driven market into a striking urban design product.
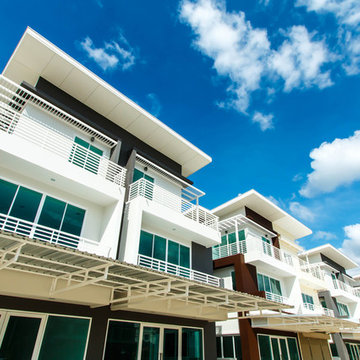
Sliding Glass Doors, New Doors, New Windows, Sarasota, FL
Idee per la facciata di un appartamento multicolore contemporaneo a tre piani di medie dimensioni con rivestimenti misti e tetto piano
Idee per la facciata di un appartamento multicolore contemporaneo a tre piani di medie dimensioni con rivestimenti misti e tetto piano
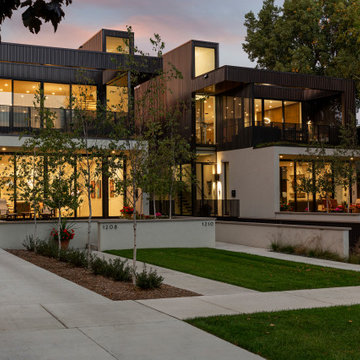
These modern condo buildings overlook downtown Minneapolis and are stunningly placed on a narrow lot that used to use one low rambler home. Each building has 2 condos, all with beautiful views. The main levels feel like you living in the trees and the upper levels have beautiful views of the skyline. The buildings are a combination of metal and stucco. The heated driveway carries you down between the buildings to the garages beneath the units. Each unit has a separate entrance and has been customized entirely by each client.
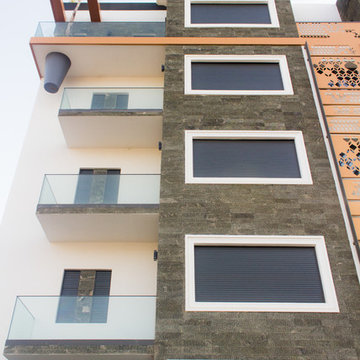
MEKAI
Esempio della facciata di un appartamento grande beige contemporaneo a tre piani con rivestimenti misti, tetto piano e copertura mista
Esempio della facciata di un appartamento grande beige contemporaneo a tre piani con rivestimenti misti, tetto piano e copertura mista
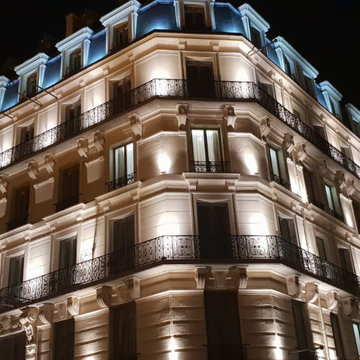
Esempio della facciata di un appartamento ampio beige classico a quattro piani con rivestimenti misti, tetto a mansarda, copertura in metallo o lamiera, tetto grigio e pannelli sovrapposti
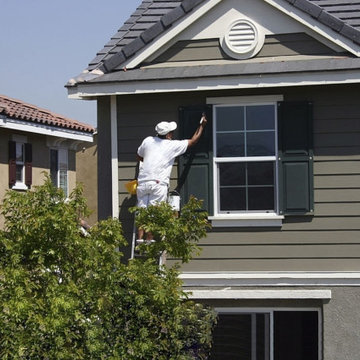
Immagine della facciata di un appartamento grande grigio classico a due piani con rivestimenti misti, tetto a capanna, copertura a scandole, tetto grigio e abbinamento di colori
Facciate di Appartamenti con rivestimenti misti
3