Facciate di Appartamenti con rivestimenti misti
Filtra anche per:
Budget
Ordina per:Popolari oggi
141 - 160 di 320 foto
1 di 3
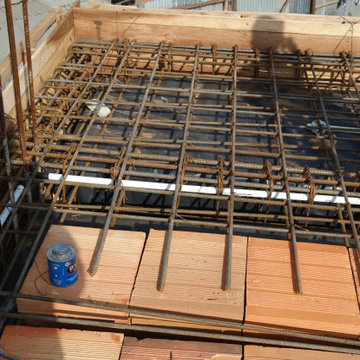
Apartment
Immagine della facciata di un appartamento grigio moderno a tre piani di medie dimensioni con rivestimenti misti, tetto piano e copertura in metallo o lamiera
Immagine della facciata di un appartamento grigio moderno a tre piani di medie dimensioni con rivestimenti misti, tetto piano e copertura in metallo o lamiera
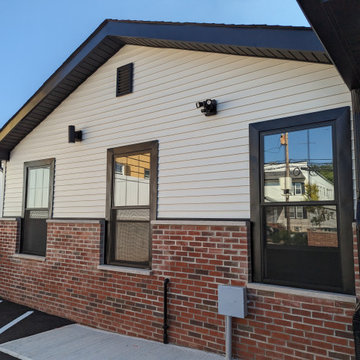
Ispirazione per la facciata di un appartamento con rivestimenti misti, tetto a capanna, copertura a scandole e con scandole
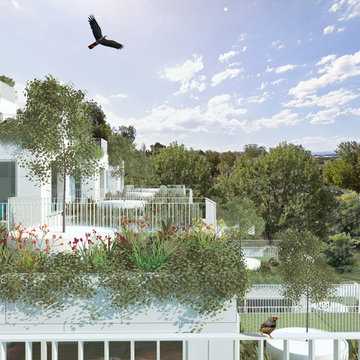
Apartment Development in a rural sea-side village, Victoria.
Foto della facciata di un appartamento ampio contemporaneo a tre piani con rivestimenti misti e tetto piano
Foto della facciata di un appartamento ampio contemporaneo a tre piani con rivestimenti misti e tetto piano
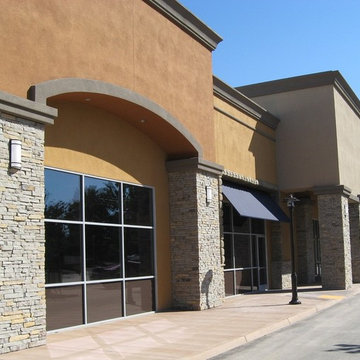
The Quarry Mill's Miromar natural thin stone veneer pairs beautifully with the bright colors of the stucco on this stunning building. Miromar is a blend of split face style natural thin stone veneers from two of our quarries. One quarry produces the soft brown and tan tone pieces, whereas, the other quarry produces the pieces with shades of grey. The difference in the color variation within the same stone formation is spectacular as the quarries are only 50 miles apart. Miromar is a 100% split face or machine-cut product; it showcases only the interior part of the natural stone. This stone is naturally a low height ledgestone. Each piece has a natural top and bottom as Miromar is cut from natural sheets of stone with thicknesses of 2”-5”.
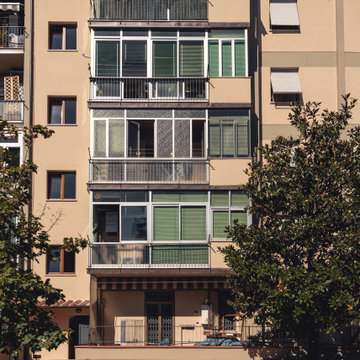
Committente: Studio Immobiliare GR Firenze. Ripresa fotografica: impiego obiettivo 24mm su pieno formato; macchina su treppiedi con allineamento ortogonale dell'inquadratura; impiego luce naturale esistente. Post-produzione: aggiustamenti base immagine; fusione manuale di livelli con differente esposizione per produrre un'immagine ad alto intervallo dinamico ma realistica; rimozione elementi di disturbo. Obiettivo commerciale: realizzazione fotografie di complemento ad annunci su siti web agenzia immobiliare; pubblicità su social network; pubblicità a stampa (principalmente volantini e pieghevoli).
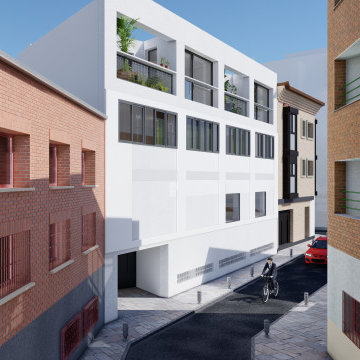
Esempio della facciata di un appartamento bianco moderno a quattro piani di medie dimensioni con rivestimenti misti e tetto piano
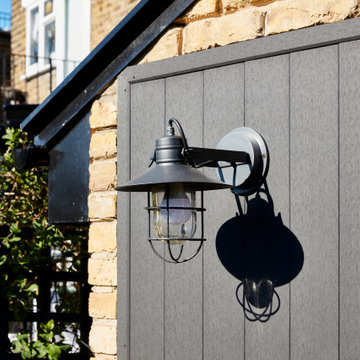
This is a beautiful, cosy, outside space of a London garden flat.
Immagine della facciata di un appartamento piccolo beige moderno a due piani con rivestimenti misti e tetto a capanna
Immagine della facciata di un appartamento piccolo beige moderno a due piani con rivestimenti misti e tetto a capanna
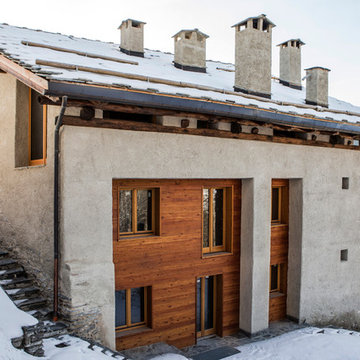
La facciata laterale è stata riprogettata eliminando parte della originaria muratura per creare uno sfondato rivestito in tavole di larice grezze oliate; all'interno di tale riquadro, che si sviluppa su più piani, sono stati create delle luci finestrate di grandi dimensioni.
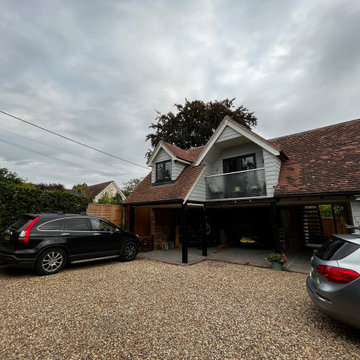
open plan living with everything you could need for a holiday home. With the added bonus of a balcony area.
A covered entrance for seating boots and coats
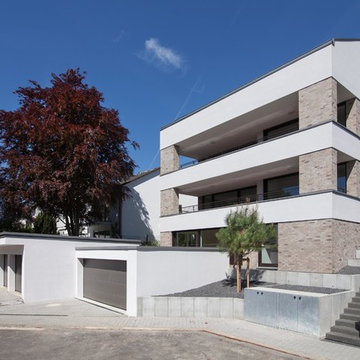
© FFM-ARCHITEKTEN. Markus Raupach
Esempio della facciata di un appartamento multicolore contemporaneo a tre piani di medie dimensioni con rivestimenti misti e tetto a capanna
Esempio della facciata di un appartamento multicolore contemporaneo a tre piani di medie dimensioni con rivestimenti misti e tetto a capanna
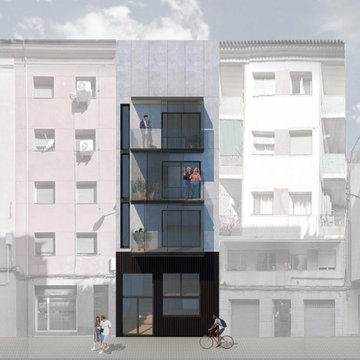
Foto della facciata di un appartamento grigio contemporaneo a quattro piani di medie dimensioni con rivestimenti misti, tetto piano, copertura verde, pannelli e listelle di legno e scale
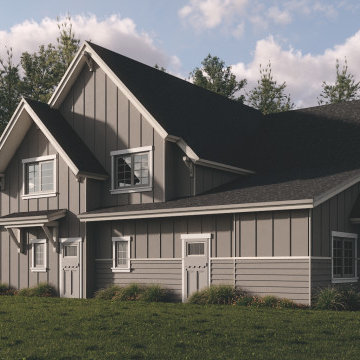
Modular Tri-plex design efficiently housing money-smart rental units within one beautiful package. This development strategy allowed for a savvy financial situation without compromising style and functionality.
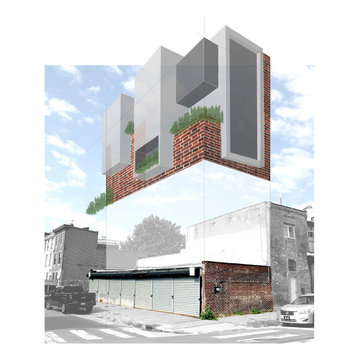
An existing 1-story garage structure received 3 new floors to create two condo units in the heart of Fishtown. The projecting forms of the building were key to maximizing living spaces on a very narrow parcel. Adjacent to each projection is a void, which creates outdoor spaces for planting and relaxation. Interlocking these indoor and outdoor spaces provides a unique style of urban living in a dense neighborhood.
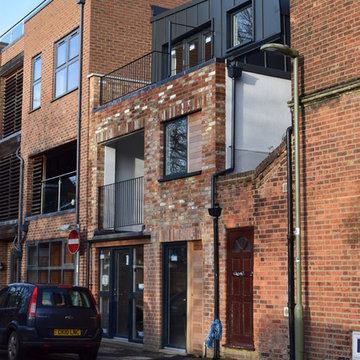
Nearing completion, the street elevation has reused many of the original bricks.
Grey metal roofing matches the finish of the new doors and windows, contrasting with the rustic texture of the reclaimed, hand made bricks.
Where render was used over the woodfibre cladding boards, flexible and vapour permeable, through coloured Baumit render was specified.
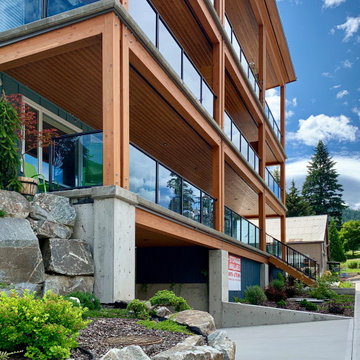
Immagine della facciata di un appartamento grande blu contemporaneo a quattro piani con rivestimenti misti, tetto a farfalla, copertura mista, tetto nero e pannelli e listelle di legno
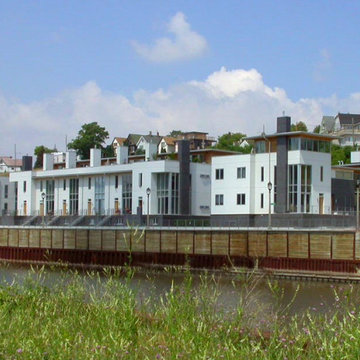
River Homes
Civic, Pedestrian, and Personal Scale
Our urban design strategy to create a modern, traditional neighborhood centered around three distinct yet connected levels of scale – civic, pedestrian, and personal.
The civic connection with the city, the Milwaukee River and the adjacent Kilbourn Park was addressed via the main thoroughfare, street extensions and the River Walk. The relationship to pedestrian scale was achieved by fronting each building to its corresponding street or river edge. Utilizing elevated entries and main living levels provides a non-intimidating distinction between public and private. The open, loft-like qualities of each individual living unit, coupled with the historical context of the tract supports the personal scale of the design.
The Beerline “mini-block” – patterned after a typical city block - is configured to allow for each individual building to address its respective street or river edge while creating an internal alley or “auto court”. The river-facing units, each with four levels of living space, incorporate rooftop garden terraces which serve as natural, sunlit pavilions in an urban setting.
In an effort to integrate our typical urban neighborhood with the context of an industrial corridor, we relied upon thoughtful connections to materials such as brick, stucco, and fine woods, thus creating a feeling of refined elegance in balance with the “sculpture” of the historic warehouses across the Milwaukee River.
Urban Diversity
The Beerline River Homes provide a walkable connection to the city, the beautiful Milwaukee River, and the surrounding environs. The diversity of these custom homes is evident not only in the unique association of the units to the specific “edges” each one addresses, but also in the diverse range of pricing from the accessible to the high-end. This project has elevated a typically developer-driven market into a striking urban design product.
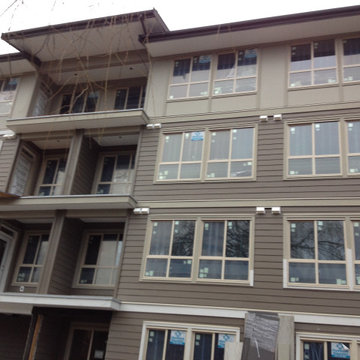
Foto della facciata di un appartamento moderno a quattro piani con rivestimenti misti e pannelli e listelle di legno
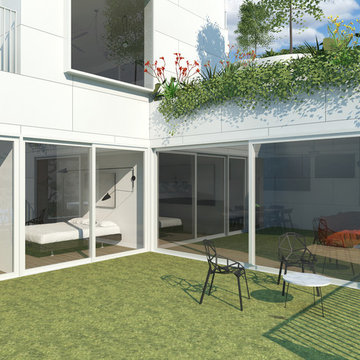
Apartment Development in a rural sea-side village, Victoria.
Idee per la facciata di un appartamento ampio contemporaneo a tre piani con rivestimenti misti e tetto piano
Idee per la facciata di un appartamento ampio contemporaneo a tre piani con rivestimenti misti e tetto piano
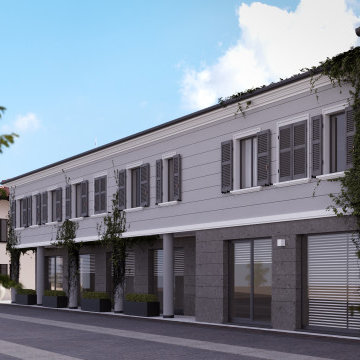
FANESHOME
CLASSICO, ELEGANTE PRESTIGIOSO
Il concept di Faneshome nasce da un progetto di riqualificazione di un edificio preesistente.
La costruzione FanesHome è una signorile residenza dall’architettura classica e discreta, che lavora a favore del bello, del confortevole e del risparmio energetico
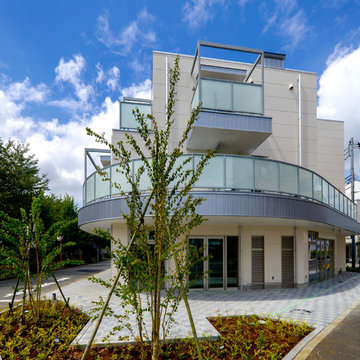
photo by s.koshimizu
武蔵野の豊かな緑に囲まれた環境をゆったりと味わい眺めて暮らせる開放的なバルコニーとリビングが魅力の共同住宅と店舗です。
Esempio della facciata di un appartamento grande beige industriale a tre piani con rivestimenti misti, tetto piano e copertura in metallo o lamiera
Esempio della facciata di un appartamento grande beige industriale a tre piani con rivestimenti misti, tetto piano e copertura in metallo o lamiera
Facciate di Appartamenti con rivestimenti misti
8