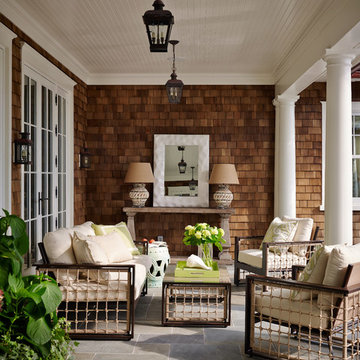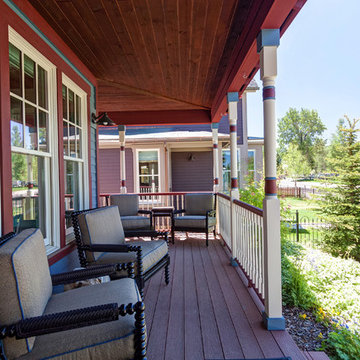Esterni vittoriani - Foto e idee
Filtra anche per:
Budget
Ordina per:Popolari oggi
21 - 40 di 433 foto
1 di 3
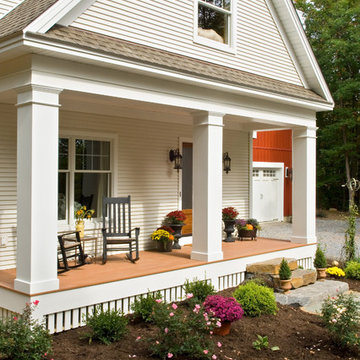
This Country Farmhouse with attached Barn/Art Studio is set quietly in the woods, embracing the privacy of its location and the efficiency of its design. A combination of Artistic Minds came together to create this fabulous Artist’s retreat with designated Studio Space, a unique Built-In Master Bed, and many other Signature Witt Features. The Outdoor Covered Patio is a perfect get-away and compliment to the uncontained joy the Tuscan-inspired Kitchen provides. Photos by Randall Perry Photography.
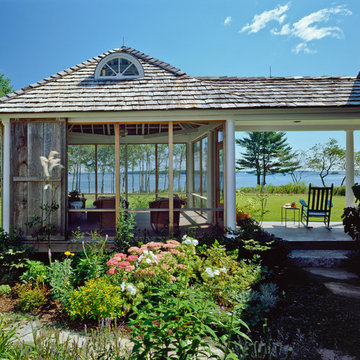
photography by Brian Vandenbrink
Ispirazione per un portico vittoriano con un tetto a sbalzo e un portico chiuso
Ispirazione per un portico vittoriano con un tetto a sbalzo e un portico chiuso
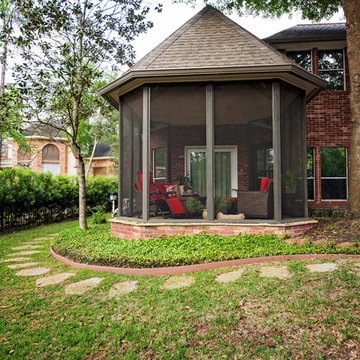
Idee per un portico vittoriano dietro casa e di medie dimensioni con un portico chiuso e un tetto a sbalzo
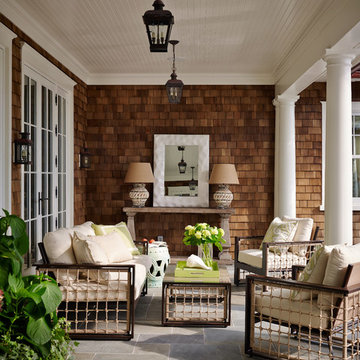
Lucas Allen
Foto di un grande patio o portico vittoriano dietro casa con piastrelle e un tetto a sbalzo
Foto di un grande patio o portico vittoriano dietro casa con piastrelle e un tetto a sbalzo
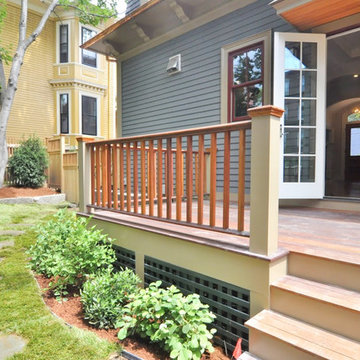
Peter Quinn Architects
Photograph by Matt Hayes
Ispirazione per un piccolo portico vittoriano dietro casa con un tetto a sbalzo
Ispirazione per un piccolo portico vittoriano dietro casa con un tetto a sbalzo
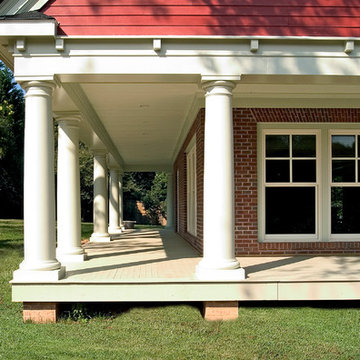
Architect: Susan Caughey Pierce
Builder: Commonwealth Home Design
Photographer: Greg Hadley
Idee per un portico vittoriano con pedane e un tetto a sbalzo
Idee per un portico vittoriano con pedane e un tetto a sbalzo

This beautiful home in Westfield, NJ needed a little front porch TLC. Anthony James Master builders came in and secured the structure by replacing the old columns with brand new custom columns. The team created custom screens for the side porch area creating two separate spaces that can be enjoyed throughout the warmer and cooler New Jersey months.
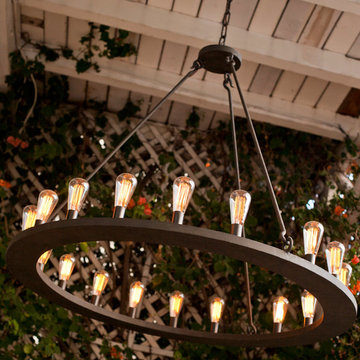
Chandelier, Laura Lee Designs
Esempio di un portico vittoriano con un tetto a sbalzo
Esempio di un portico vittoriano con un tetto a sbalzo
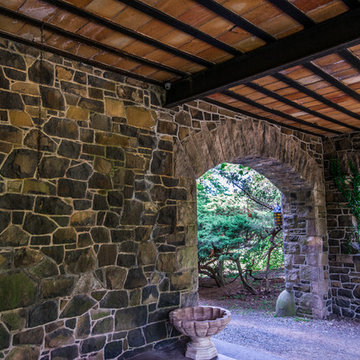
Of course, to have music playing in every room, a movie viewable throughout the house, and security cameras all require a substantial amount of behind the scenes work!
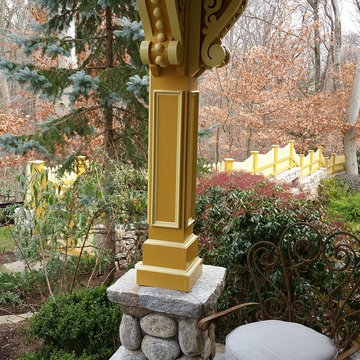
Salem NY renovation. This Victorian home was given a facelift with added charm from the area in which it represents. With a beautiful front porch, this house has tons of character from the beams, added details and overall history of the home.
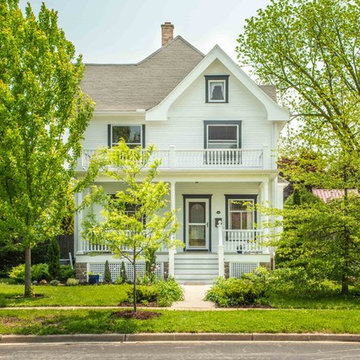
Our clients decided that they wanted us to create a new front porch that was inspired by the historic photos, but they were not searching for an exact replica: nothing that would cost excessive amounts of money trying to recreate historic details. Rather the goal was to create something that was a visually similar using off the shelf parts that we could order through our lumber yard and standard suppliers.
A&J Photography, Inc.
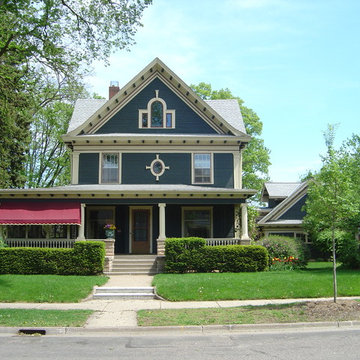
As seen the alley accessible garage appears to have been associated with the original all along. The character, shaping and color scheme all match the existing home
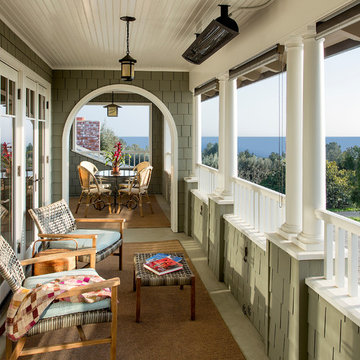
Jim Bartsch Photography
Ispirazione per un portico vittoriano con un tetto a sbalzo
Ispirazione per un portico vittoriano con un tetto a sbalzo
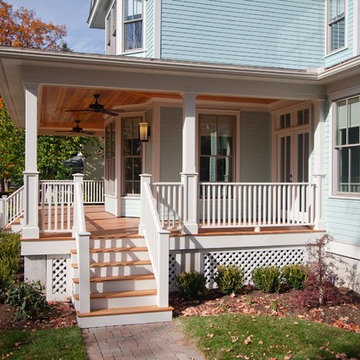
The front porch provides a welcoming space to watch over the neighborhood and to greet visitors. This LEED Platinum Certified custom home was built by Meadowlark Design + Build in Ann Arbor, Michigan.
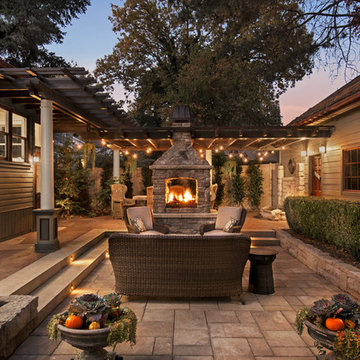
Blu Fish Photography
Foto di un patio o portico vittoriano di medie dimensioni e dietro casa con un focolare, pavimentazioni in pietra naturale e una pergola
Foto di un patio o portico vittoriano di medie dimensioni e dietro casa con un focolare, pavimentazioni in pietra naturale e una pergola
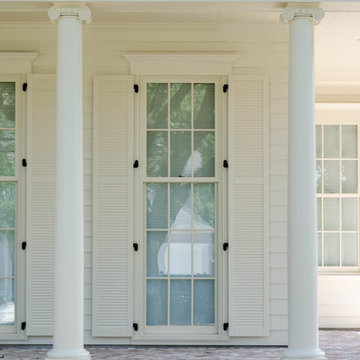
Jefferson Door supplied: exterior doors (custom Sapele mahogany), interior doors (Buffelen), windows (Marvin windows), shutters (custom Sapele mahogany), columns (HB&G), crown moulding, baseboard and door hardware (Emtek).
House was built by Hotard General Contracting, Inc.
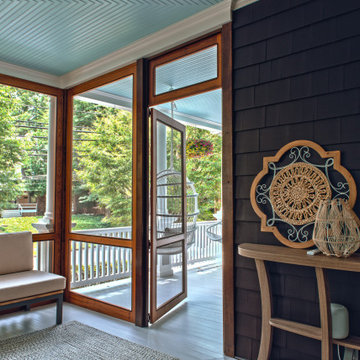
This beautiful home in Westfield, NJ needed a little front porch TLC. Anthony James Master builders came in and secured the structure by replacing the old columns with brand new custom columns. The team created custom screens for the side porch area creating two separate spaces that can be enjoyed throughout the warmer and cooler New Jersey months.
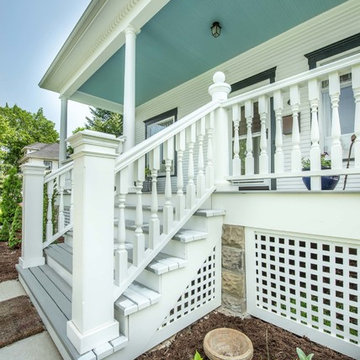
The masonry piers supporting the porch were removed, salvaged, and the mortar cleaned off for re-use. This detailed work was necessary so that the style of masonry continued to match that of the original house foundation.
A&J Photography, Inc.
Esterni vittoriani - Foto e idee
2





