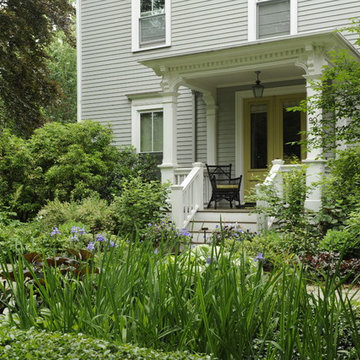Esterni vittoriani - Foto e idee
Filtra anche per:
Budget
Ordina per:Popolari oggi
141 - 160 di 433 foto
1 di 3
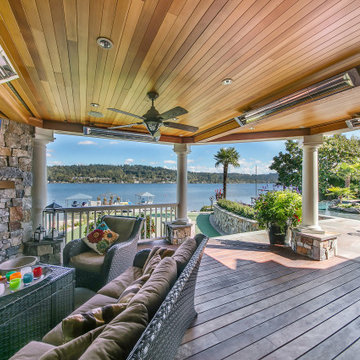
Covered deck adjacent to open patio, complete with fireplace and media.
Foto di un'ampia terrazza vittoriana dietro casa e a piano terra con un caminetto, un tetto a sbalzo e parapetto in legno
Foto di un'ampia terrazza vittoriana dietro casa e a piano terra con un caminetto, un tetto a sbalzo e parapetto in legno
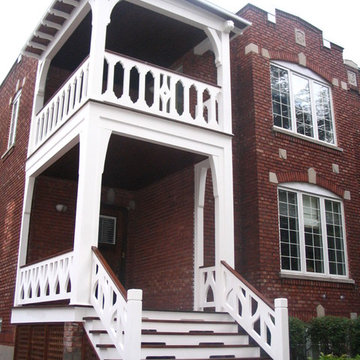
Idee per un grande balcone vittoriano con un tetto a sbalzo e parapetto in legno
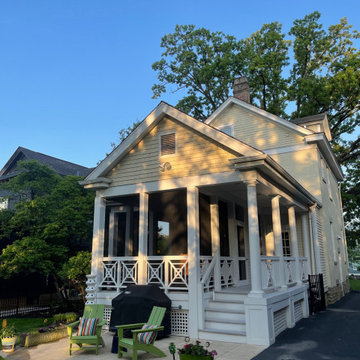
Foto di un portico vittoriano dietro casa con un portico chiuso, pedane, un tetto a sbalzo e parapetto in legno
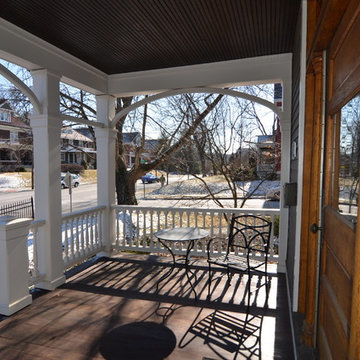
Idee per un portico vittoriano di medie dimensioni e davanti casa con pedane e un tetto a sbalzo
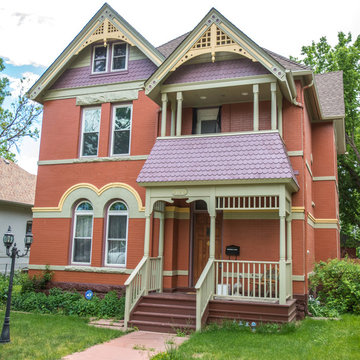
AFTER: 2-story front porch addition built based on historic photos.
Foto di un portico vittoriano di medie dimensioni e davanti casa con un tetto a sbalzo
Foto di un portico vittoriano di medie dimensioni e davanti casa con un tetto a sbalzo
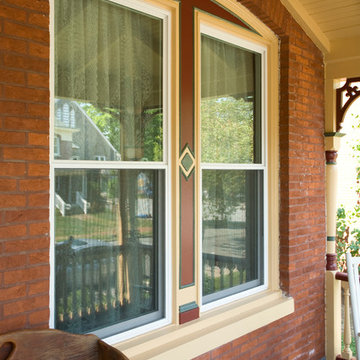
Once painted a dull white, the details of the window casings including a carved medallion in the center now jump right off the brick.
James C Schell
Esempio di un piccolo portico vittoriano davanti casa con un tetto a sbalzo
Esempio di un piccolo portico vittoriano davanti casa con un tetto a sbalzo
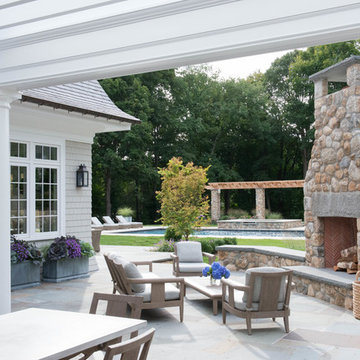
Foto di un grande patio o portico vittoriano dietro casa con piastrelle e un tetto a sbalzo
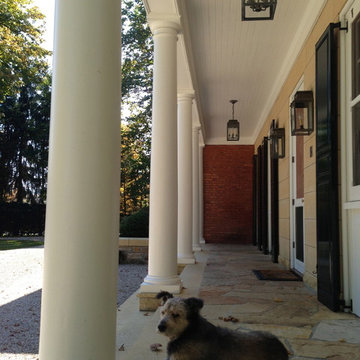
Esempio di un portico vittoriano nel cortile laterale con pavimentazioni in cemento e un tetto a sbalzo
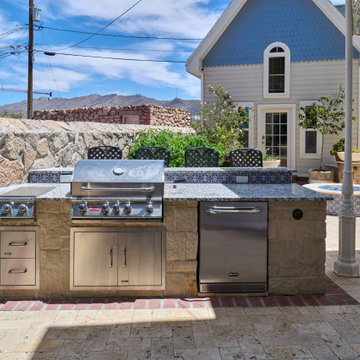
Sunset Heights Renovation
This Victorian style home was beautifully designed from the interior to the exterior. Our clients were looking to update the outdoor space, not only was it not functional, but it did not complement their Victorian home.
Although we had a yearlong waiting list for design, our clients were patient and hired us for 3D design.
Many times, our clients already have all the components in place, such as a pool, outdoor kitchen, fireplace, pergola etc., but they just don’t feel right.
The most important feature of our client’s new space was not only the components, but to be able to have a space that would allow them to create a lifetime of memories. From a visual perspective their existing space seemed limited and confined. Our design team was able to see past this and expanded its space to its full potential which allowed us to create multiple destinations for relaxation, enjoyment and most importantly entertainment.
As we began the design process, we were able to take a closer look at the existing space and noticed many safety concerns and how the existing materials did not accentuate the home either.
At the completion of their 3D design, we were able to present new ideas and materials that would enhance the value of the home as well as help them visualize the new space created with multiple destinations.
Ivory travertine coping & decking was a must as was the Talavera blue highlighted tiles for the newly renovated pool. A new working spa and functional outdoor kitchen with bar were two spaces we are sure they would enjoy while spending time outdoors. We enlarged the existing covered patio to expand the seating area to include chaise lounges, a loveseat and chairs under the pergola shade accent.
Newest favorite additions are the gas firepit and cabin play fort which can be highly utilized year-round. Our clients say, “The adults love hanging out in the fort too!”
Nestled in the Historic District, our client’s home is now filled with plenty of space and great energy for family gatherings, parties, watching sports, graduations and so much more. Who knows, maybe a future wedding or two! Memories of a lifetime will be made here for years to come!
Architecture and lifestyle are always our focus when designing feel good and functional spaces for our clients!
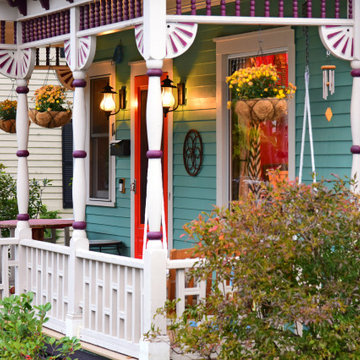
Designed and Built by Sacred Oak Homes
Photo by Stephen G. Donaldson
Idee per un portico vittoriano davanti casa con un tetto a sbalzo
Idee per un portico vittoriano davanti casa con un tetto a sbalzo
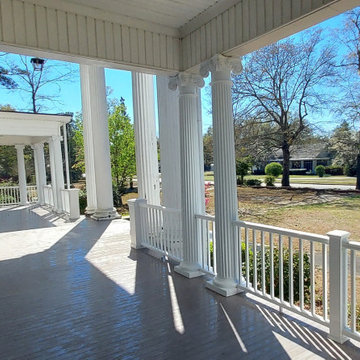
This composite decking is called TimberTech from Azek and is a Tongue and Groove style. The corners also have a herringbone pattern to match the home.
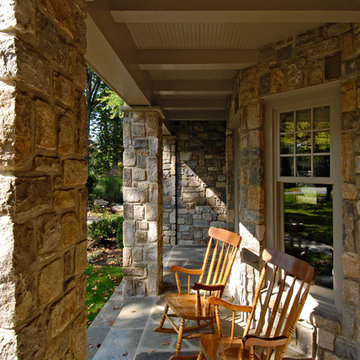
Robert Lautman photographer
Immagine di un portico vittoriano davanti casa con pavimentazioni in pietra naturale e un tetto a sbalzo
Immagine di un portico vittoriano davanti casa con pavimentazioni in pietra naturale e un tetto a sbalzo
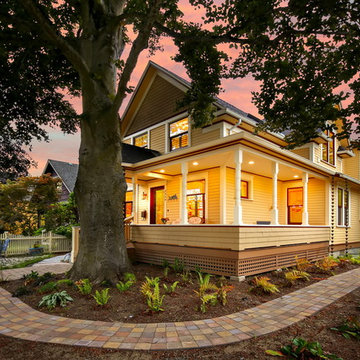
After many years of careful consideration and planning, these clients came to us with the goal of restoring this home’s original Victorian charm while also increasing its livability and efficiency. From preserving the original built-in cabinetry and fir flooring, to adding a new dormer for the contemporary master bathroom, careful measures were taken to strike this balance between historic preservation and modern upgrading. Behind the home’s new exterior claddings, meticulously designed to preserve its Victorian aesthetic, the shell was air sealed and fitted with a vented rainscreen to increase energy efficiency and durability. With careful attention paid to the relationship between natural light and finished surfaces, the once dark kitchen was re-imagined into a cheerful space that welcomes morning conversation shared over pots of coffee.
Every inch of this historical home was thoughtfully considered, prompting countless shared discussions between the home owners and ourselves. The stunning result is a testament to their clear vision and the collaborative nature of this project.
Photography by Radley Muller Photography
Design by Deborah Todd Building Design Services
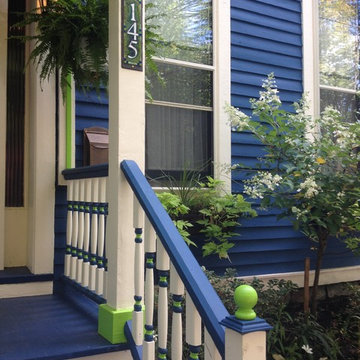
Installed on the porch column in Buffalo, NY. Nutmeg Designs makes colorful house numbers for colorful homes.
Immagine di un piccolo portico vittoriano davanti casa con un tetto a sbalzo
Immagine di un piccolo portico vittoriano davanti casa con un tetto a sbalzo
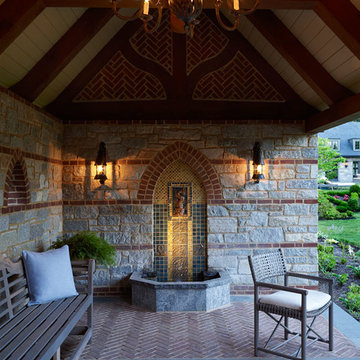
Esempio di un patio o portico vittoriano di medie dimensioni e dietro casa con fontane, pavimentazioni in mattoni e un tetto a sbalzo
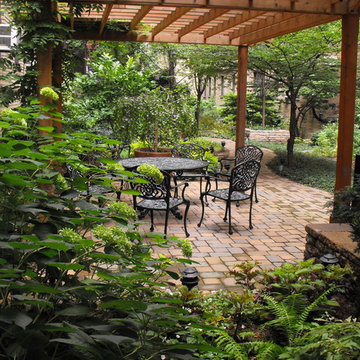
Foto di un grande patio o portico vittoriano dietro casa con una pergola e pavimentazioni in mattoni
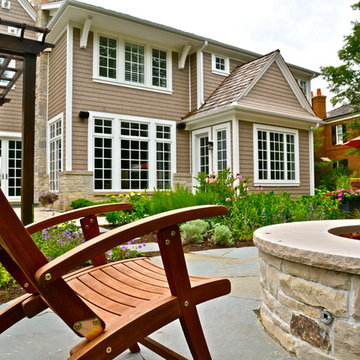
Backyard/patio with fire pit and pergola
Immagine di un patio o portico vittoriano dietro casa con un focolare, una pergola e pavimentazioni in pietra naturale
Immagine di un patio o portico vittoriano dietro casa con un focolare, una pergola e pavimentazioni in pietra naturale
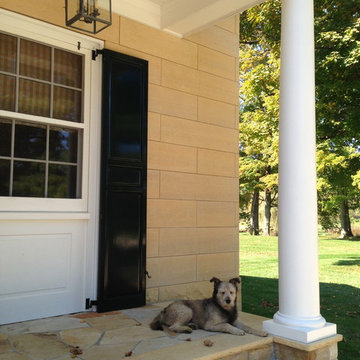
Esempio di un portico vittoriano nel cortile laterale con pavimentazioni in cemento e un tetto a sbalzo
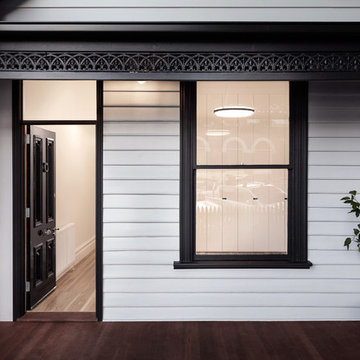
architect: nic owen architects
builder: nook residential
charred timber: eco timber
Photography: scottrudduck.com
Esempio di un piccolo portico vittoriano davanti casa con pavimentazioni in mattoni e un parasole
Esempio di un piccolo portico vittoriano davanti casa con pavimentazioni in mattoni e un parasole
Esterni vittoriani - Foto e idee
8





