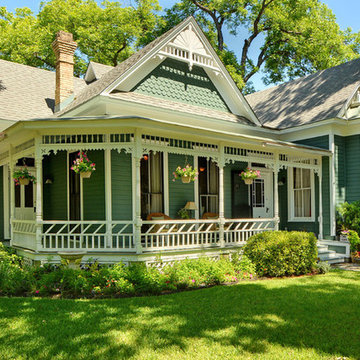Esterni vittoriani davanti casa - Foto e idee
Filtra anche per:
Budget
Ordina per:Popolari oggi
161 - 180 di 613 foto
1 di 3
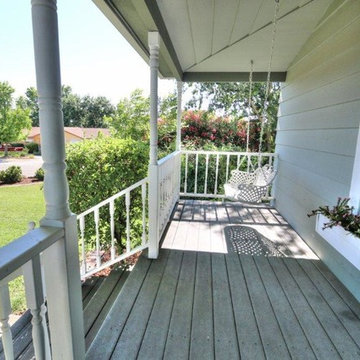
Immagine di un piccolo portico vittoriano davanti casa con pedane e un tetto a sbalzo
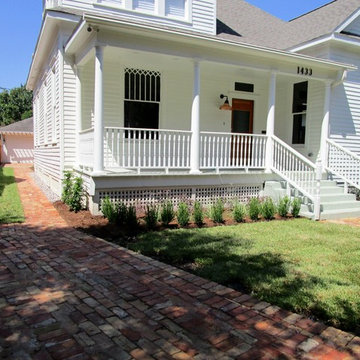
Ravenscourt Landscaping & Design LLC
Idee per un giardino vittoriano esposto a mezz'ombra di medie dimensioni e davanti casa con pavimentazioni in mattoni
Idee per un giardino vittoriano esposto a mezz'ombra di medie dimensioni e davanti casa con pavimentazioni in mattoni
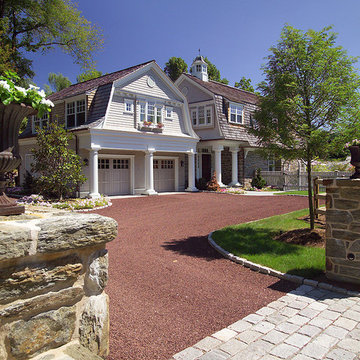
The gravel driveway has a casual, relaxed feel but serves a vital secondary function by providing storm water infiltration.
This project received the Pyramid Award for Best Custom Home of the Year from $750,000 to $1.5 Million from the Home Builders Association of Chester and Delaware Counties in 2006.
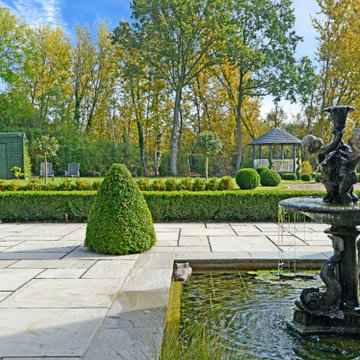
formal garden design with antique lead puti fountain pond and indian stone
Ispirazione per un ampio giardino formale vittoriano esposto in pieno sole davanti casa in autunno con fontane e pavimentazioni in pietra naturale
Ispirazione per un ampio giardino formale vittoriano esposto in pieno sole davanti casa in autunno con fontane e pavimentazioni in pietra naturale
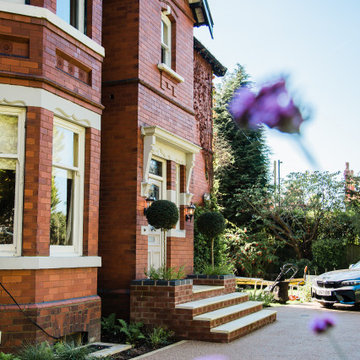
It was important for the clients to have a large usable driveway. Keeping with the traditional style of the house we used modern materials in similar tones to create this beautiful driveway. It was constructed from resin bound gravel and edged with 100x200mm harvest sawn sandstone cobble setts which enhance the sweeping curved shape of the space
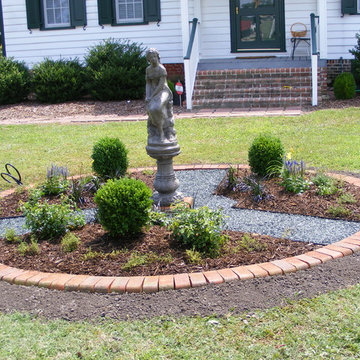
The completed garden view toward the house, the bullnose brick perimeter were bricks left from the front steps being renovated so they match perfectly.
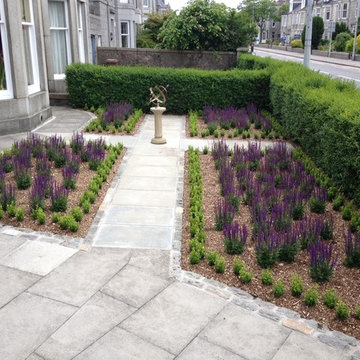
Single blocks of colour were used in the borders for impact. Bulbs have been included to extend the season of interest throughout the year.
Esempio di un piccolo giardino formale vittoriano in ombra davanti casa con pavimentazioni in cemento
Esempio di un piccolo giardino formale vittoriano in ombra davanti casa con pavimentazioni in cemento
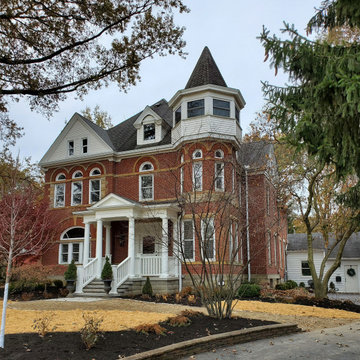
Griffey Remodeling, Columbus, Ohio, 2021 Regional CotY Award Winner Residential Exterior Under $50,000
Esempio di un piccolo portico vittoriano davanti casa con pavimentazioni in pietra naturale
Esempio di un piccolo portico vittoriano davanti casa con pavimentazioni in pietra naturale
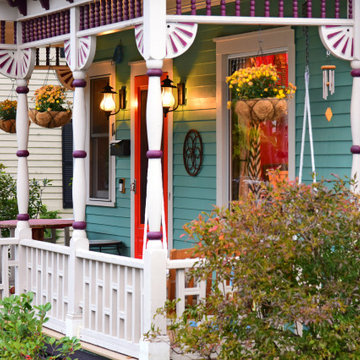
Designed and Built by Sacred Oak Homes
Photo by Stephen G. Donaldson
Idee per un portico vittoriano davanti casa con un tetto a sbalzo
Idee per un portico vittoriano davanti casa con un tetto a sbalzo
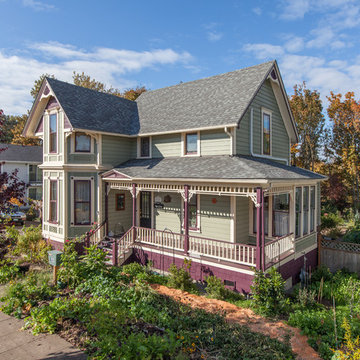
For this Victorian-era home in the Albany historic district, it was essential for us to maintain historic design guidelines. This required a historic design review and approval by the Historic Landmarks Commission before we could start the project. Once approved, we replicated the existing porch design while removing the poor framing details supporting the porch. Almost everything out of view was in dangerous disrepair and required complete reconstruction. In addition to restoring the porch in accordance with historic design guidelines, we repaired the wood windows and installed matching storm windows. Our clients now enjoy the stunning curb appeal of their historic home and peace of mind knowing the structure is solid.
Funny Story: Halfway through this project, someone lost control of their vehicle as it headed in the direction of the home. Luckily, they regained control of their vehicle 4 feet from the project, avoiding a huge disaster!
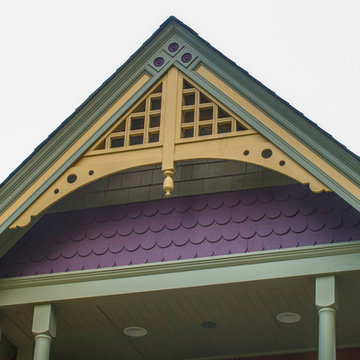
AFTER: Detail at apex of gable was replicated from original detail, which owner had salvaged.
Foto di un portico vittoriano di medie dimensioni e davanti casa con un tetto a sbalzo
Foto di un portico vittoriano di medie dimensioni e davanti casa con un tetto a sbalzo
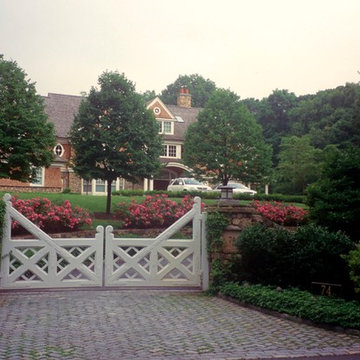
Immagine di un grande vialetto d'ingresso vittoriano davanti casa con un muro di contenimento e pavimentazioni in pietra naturale
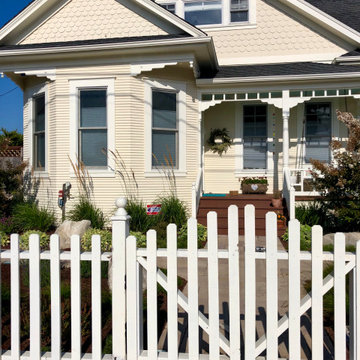
Esempio di un giardino xeriscape vittoriano esposto in pieno sole di medie dimensioni e davanti casa con pacciame e cancello
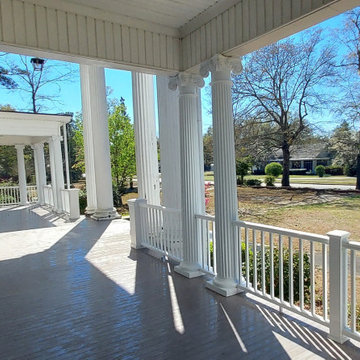
This composite decking is called TimberTech from Azek and is a Tongue and Groove style. The corners also have a herringbone pattern to match the home.
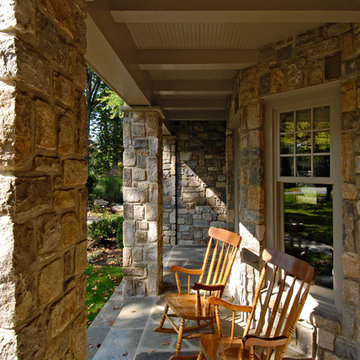
Robert Lautman photographer
Immagine di un portico vittoriano davanti casa con pavimentazioni in pietra naturale e un tetto a sbalzo
Immagine di un portico vittoriano davanti casa con pavimentazioni in pietra naturale e un tetto a sbalzo
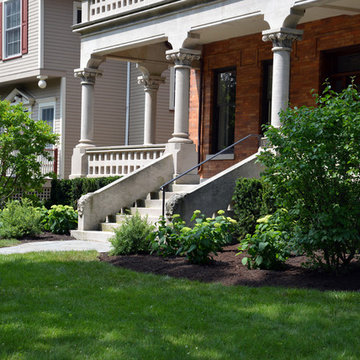
This stunning Landmark status home was abandoned for many years. After a complete renovation, the landscaping was needed. Careful consideration of plant types that were more suited to an older home were chosen.
The Magnolia and Dogwood tree were in place. A Red Buckeye Tree, Grefsheim Spirea, Annabelle Hydrangea and Hicksii Yew were added.
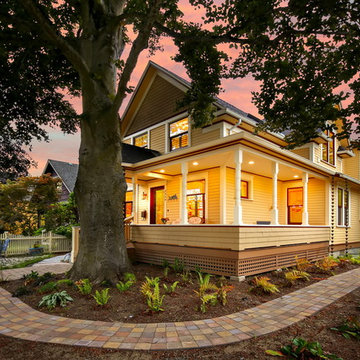
After many years of careful consideration and planning, these clients came to us with the goal of restoring this home’s original Victorian charm while also increasing its livability and efficiency. From preserving the original built-in cabinetry and fir flooring, to adding a new dormer for the contemporary master bathroom, careful measures were taken to strike this balance between historic preservation and modern upgrading. Behind the home’s new exterior claddings, meticulously designed to preserve its Victorian aesthetic, the shell was air sealed and fitted with a vented rainscreen to increase energy efficiency and durability. With careful attention paid to the relationship between natural light and finished surfaces, the once dark kitchen was re-imagined into a cheerful space that welcomes morning conversation shared over pots of coffee.
Every inch of this historical home was thoughtfully considered, prompting countless shared discussions between the home owners and ourselves. The stunning result is a testament to their clear vision and the collaborative nature of this project.
Photography by Radley Muller Photography
Design by Deborah Todd Building Design Services
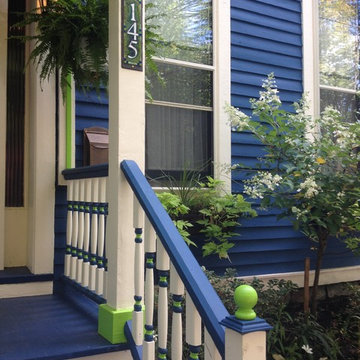
Installed on the porch column in Buffalo, NY. Nutmeg Designs makes colorful house numbers for colorful homes.
Immagine di un piccolo portico vittoriano davanti casa con un tetto a sbalzo
Immagine di un piccolo portico vittoriano davanti casa con un tetto a sbalzo
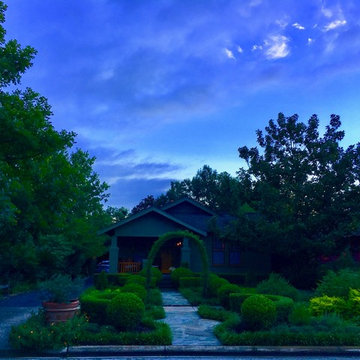
The morning after Hurricane Harvey in 2017.
David Morello
Immagine di un'aiuola vittoriana di medie dimensioni e davanti casa in estate con pavimentazioni in pietra naturale
Immagine di un'aiuola vittoriana di medie dimensioni e davanti casa in estate con pavimentazioni in pietra naturale
Esterni vittoriani davanti casa - Foto e idee
9





