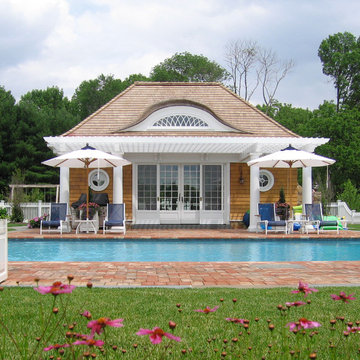Esterni vittoriani con pavimentazioni in mattoni - Foto e idee
Filtra anche per:
Budget
Ordina per:Popolari oggi
21 - 40 di 168 foto
1 di 3
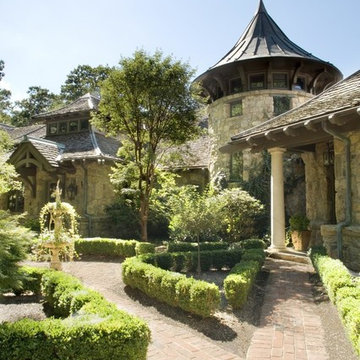
Ispirazione per un ampio giardino formale vittoriano esposto in pieno sole in cortile in primavera con un ingresso o sentiero e pavimentazioni in mattoni
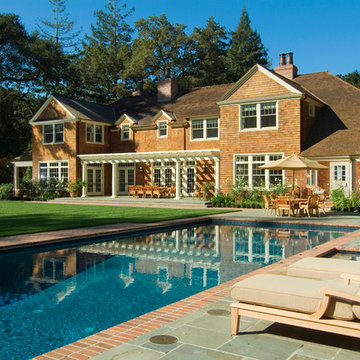
Idee per una piscina vittoriana rettangolare dietro casa e di medie dimensioni con pavimentazioni in mattoni
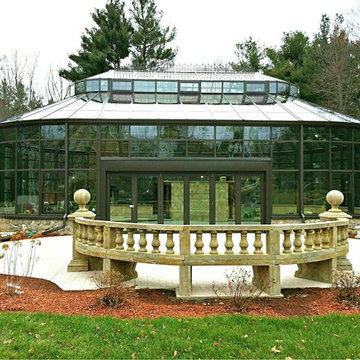
Idee per una grande piscina coperta vittoriana rotonda con una dépendance a bordo piscina e pavimentazioni in mattoni
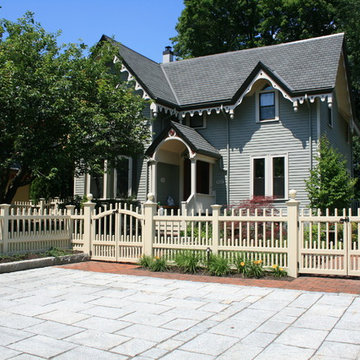
granite paver parking area; custom spindle fence and double gates; front garden
Ispirazione per un vialetto d'ingresso vittoriano esposto in pieno sole di medie dimensioni e davanti casa in estate con pavimentazioni in mattoni e un ingresso o sentiero
Ispirazione per un vialetto d'ingresso vittoriano esposto in pieno sole di medie dimensioni e davanti casa in estate con pavimentazioni in mattoni e un ingresso o sentiero
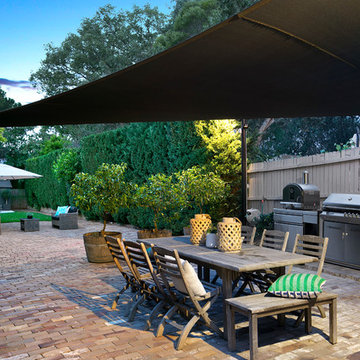
Pilcher Residential
Esempio di un patio o portico vittoriano dietro casa con pavimentazioni in mattoni e un parasole
Esempio di un patio o portico vittoriano dietro casa con pavimentazioni in mattoni e un parasole
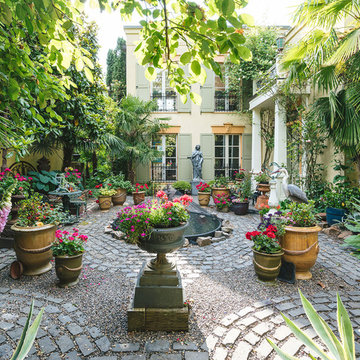
Photo by KuDa Photography
Ispirazione per un patio o portico vittoriano in cortile con un giardino in vaso, pavimentazioni in mattoni e nessuna copertura
Ispirazione per un patio o portico vittoriano in cortile con un giardino in vaso, pavimentazioni in mattoni e nessuna copertura
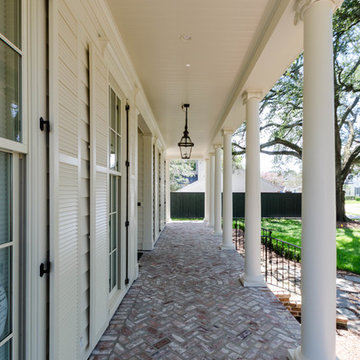
Jefferson Door supplied: exterior doors (custom Sapele mahogany), interior doors (Buffelen), windows (Marvin windows), shutters (custom Sapele mahogany), columns (HB&G), crown moulding, baseboard and door hardware (Emtek).
House was built by Hotard General Contracting, Inc.
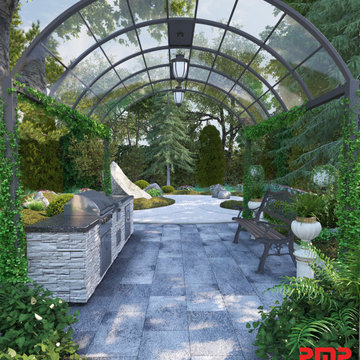
Idee per un patio o portico vittoriano di medie dimensioni e dietro casa con pavimentazioni in mattoni e un gazebo o capanno
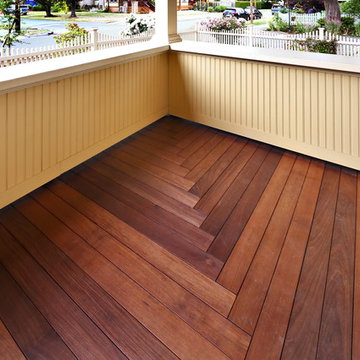
After many years of careful consideration and planning, these clients came to us with the goal of restoring this home’s original Victorian charm while also increasing its livability and efficiency. From preserving the original built-in cabinetry and fir flooring, to adding a new dormer for the contemporary master bathroom, careful measures were taken to strike this balance between historic preservation and modern upgrading. Behind the home’s new exterior claddings, meticulously designed to preserve its Victorian aesthetic, the shell was air sealed and fitted with a vented rainscreen to increase energy efficiency and durability. With careful attention paid to the relationship between natural light and finished surfaces, the once dark kitchen was re-imagined into a cheerful space that welcomes morning conversation shared over pots of coffee.
Every inch of this historical home was thoughtfully considered, prompting countless shared discussions between the home owners and ourselves. The stunning result is a testament to their clear vision and the collaborative nature of this project.
Photography by Radley Muller Photography
Design by Deborah Todd Building Design Services
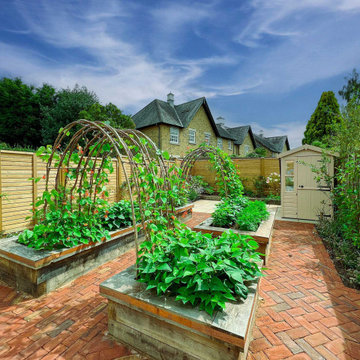
The garden boasts four raised beds that are carefully crafted from oak, providing a sturdy and durable setting for vegetables to grow. A quaint potting shed is also present, offering a cosy space for the garden enthusiast to store their tools and equipment. The beautiful espalier fruit trees add to the charm of the garden, while the hazel arches create a picturesque view that is sure to captivate anyone's attention. The tongue and groove fencing that encloses the garden provides a safe and secure environment for the plants to thrive.
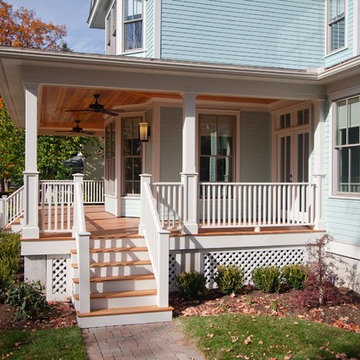
The front porch provides a welcoming space to watch over the neighborhood and to greet visitors. This LEED Platinum Certified custom home was built by Meadowlark Design + Build in Ann Arbor, Michigan.
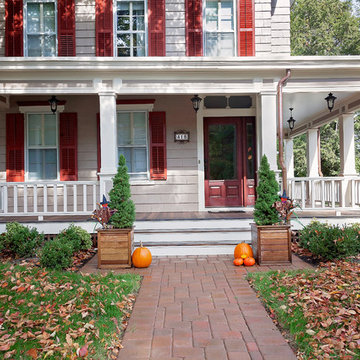
Reconstruct porch (footings, framing, decking, columns, railings and ceiling) beneath existing roof structure. Meghan Zajac (MJFZ Photography)
Idee per un grande portico vittoriano davanti casa con pavimentazioni in mattoni e un tetto a sbalzo
Idee per un grande portico vittoriano davanti casa con pavimentazioni in mattoni e un tetto a sbalzo
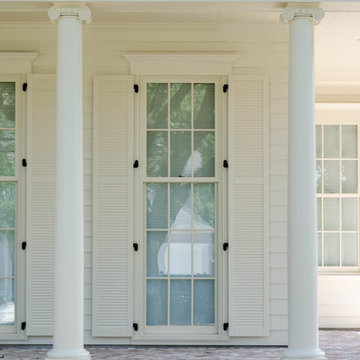
Jefferson Door supplied: exterior doors (custom Sapele mahogany), interior doors (Buffelen), windows (Marvin windows), shutters (custom Sapele mahogany), columns (HB&G), crown moulding, baseboard and door hardware (Emtek).
House was built by Hotard General Contracting, Inc.
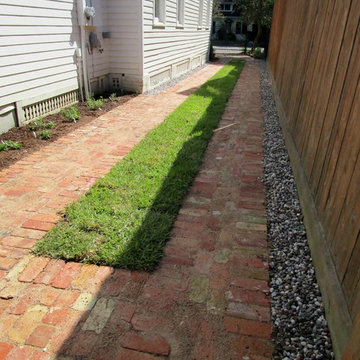
Ravenscourt Landscaping & Design LLC
Ispirazione per un giardino vittoriano esposto a mezz'ombra di medie dimensioni e dietro casa con pavimentazioni in mattoni
Ispirazione per un giardino vittoriano esposto a mezz'ombra di medie dimensioni e dietro casa con pavimentazioni in mattoni
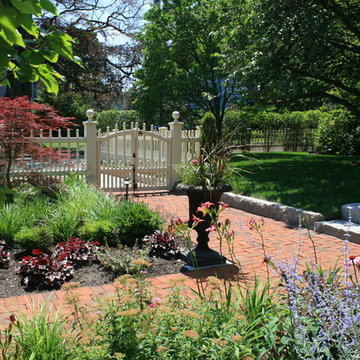
Front garden, year one.
Foto di un giardino formale vittoriano esposto in pieno sole di medie dimensioni e davanti casa in estate con pavimentazioni in mattoni
Foto di un giardino formale vittoriano esposto in pieno sole di medie dimensioni e davanti casa in estate con pavimentazioni in mattoni
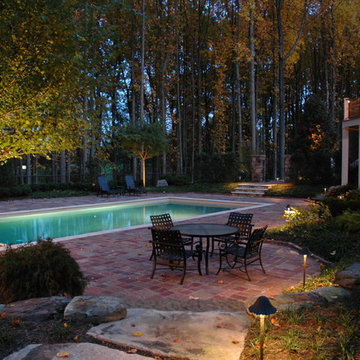
Landscape Architect: Howard Cohen, Surrounds Inc.
Idee per una piscina monocorsia vittoriana rettangolare di medie dimensioni e dietro casa con pavimentazioni in mattoni
Idee per una piscina monocorsia vittoriana rettangolare di medie dimensioni e dietro casa con pavimentazioni in mattoni
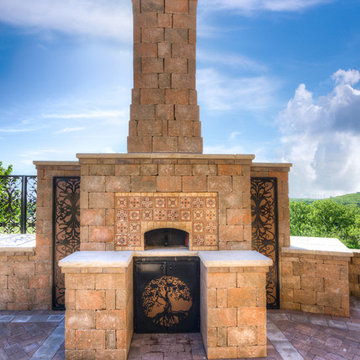
Harold Gaston
Idee per un patio o portico vittoriano di medie dimensioni e dietro casa con un focolare, pavimentazioni in mattoni e nessuna copertura
Idee per un patio o portico vittoriano di medie dimensioni e dietro casa con un focolare, pavimentazioni in mattoni e nessuna copertura
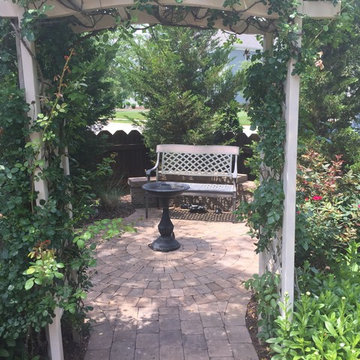
Immagine di un piccolo giardino vittoriano con un ingresso o sentiero e pavimentazioni in mattoni
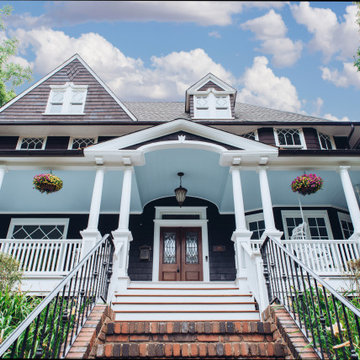
This beautiful home in Westfield, NJ needed a little front porch TLC. Anthony James Master builders came in and secured the structure by replacing the old columns with brand new custom columns. The team created custom screens for the side porch area creating two separate spaces that can be enjoyed throughout the warmer and cooler New Jersey months.
Esterni vittoriani con pavimentazioni in mattoni - Foto e idee
2





