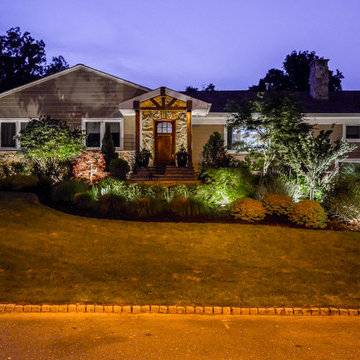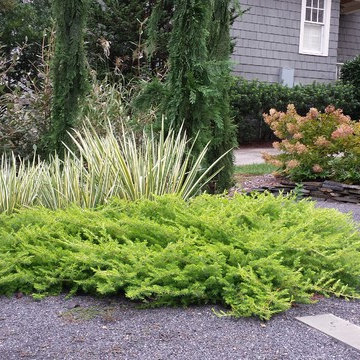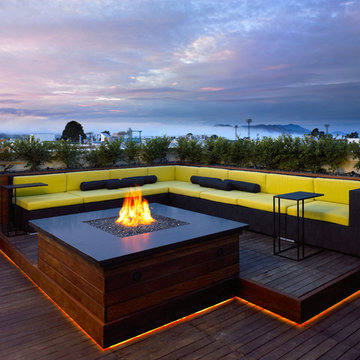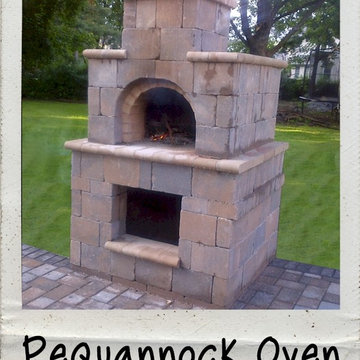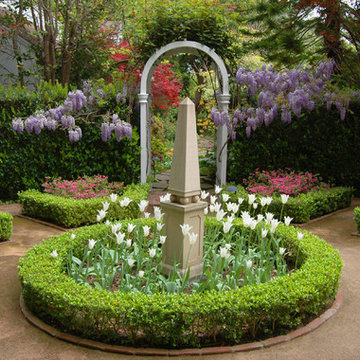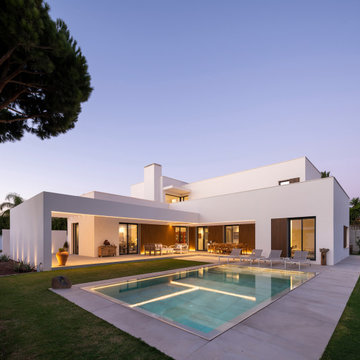Esterni viola - Foto e idee
Filtra anche per:
Budget
Ordina per:Popolari oggi
21 - 40 di 7.395 foto
1 di 2

Exterior Paint Color: SW Dewy 6469
Exterior Trim Color: SW Extra White 7006
Furniture: Vintage fiberglass
Wall Sconce: Barnlight Electric Co
Ispirazione per un portico costiero di medie dimensioni e davanti casa con lastre di cemento, un tetto a sbalzo e con illuminazione
Ispirazione per un portico costiero di medie dimensioni e davanti casa con lastre di cemento, un tetto a sbalzo e con illuminazione
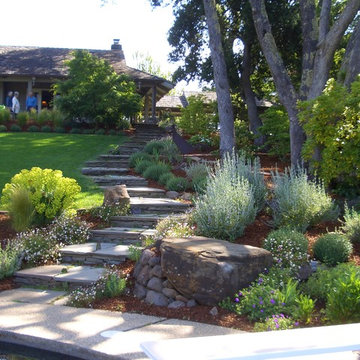
Wide, gradual stone steps lead off the back patio to the poolside.
Ispirazione per un giardino classico con un pendio, una collina o una riva, pavimentazioni in pietra naturale e scale
Ispirazione per un giardino classico con un pendio, una collina o una riva, pavimentazioni in pietra naturale e scale

Ispirazione per una terrazza moderna di medie dimensioni e sul tetto con un focolare e un tetto a sbalzo
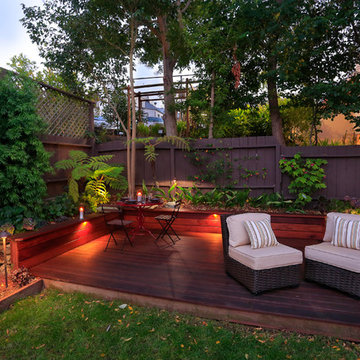
To make the most of this small hillside yard, it was leveled out by excavating one side and building up the other. The LED lighting adds hours of enjoyment.
photo by Kingmond Young lights provided by FX Luminaire and Urban Farmer store
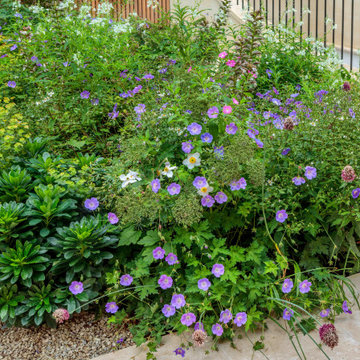
Planting in the back garden for an innovative property in Fulham Cemetery - the house featured on Channel 4's Grand Designs in January 2021. The design had to enhance the relationship with the bold, contemporary architecture and open up a dialogue with the wild green space beyond its boundaries. Seen here in summer, the planting is a base of evergreen textures punctuated with long flowering perennials.
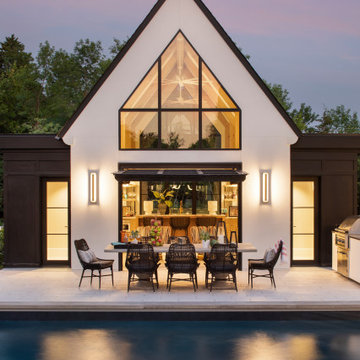
An inspired mix of ORIJIN STONE’s porcelain paving and custom-crafted natural stone, can be found at this striking “Modern European” Orono, MN home. Bright “sky” colored porcelain, beautifully trimmed with a warm grey Indiana Limestone, is found at the dramatic entrance, around the expansive pool and patio areas, in the luxurious pool house suite and on the rooftop deck. Also featured is ORIJIN's exclusive Alder™Limestone wall stone.
Architecture: James McNeal Architecture with Angela Liesmaki-DeCoux
Builder: Hendel Homes
Landscape Design & Install: Topo Landscape Architecture
Interior Design: VIVID Interior
Interior Tile Installer: Super Set Tile & Stone
Photography: Landmark Photography & Design
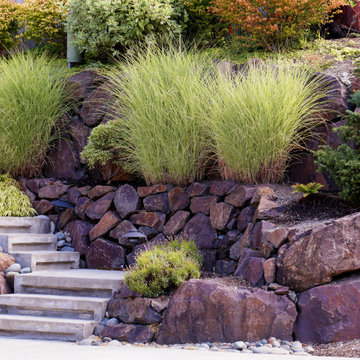
Esempio di un giardino xeriscape stile americano esposto in pieno sole di medie dimensioni e davanti casa con un muro di contenimento
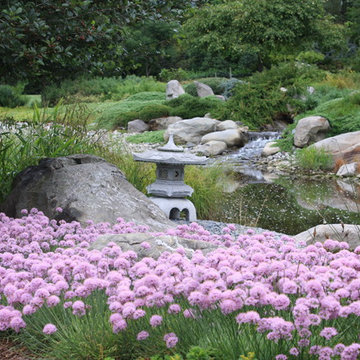
Foto di un grande giardino tradizionale dietro casa con fontane e pavimentazioni in pietra naturale
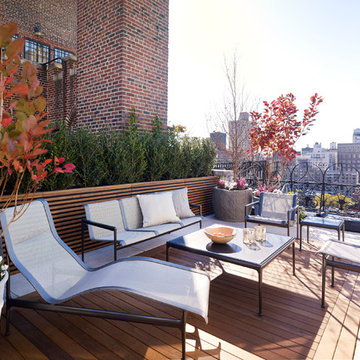
Photo: Alex Herring
Esempio di una terrazza contemporanea sul tetto e sul tetto con nessuna copertura
Esempio di una terrazza contemporanea sul tetto e sul tetto con nessuna copertura
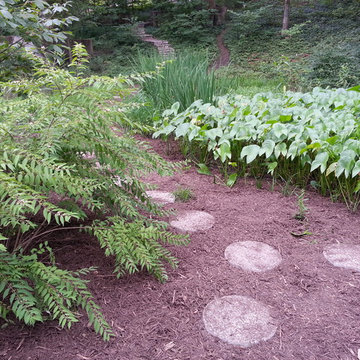
Esempio di un grande giardino formale tradizionale esposto in pieno sole dietro casa con un ingresso o sentiero e pavimentazioni in cemento
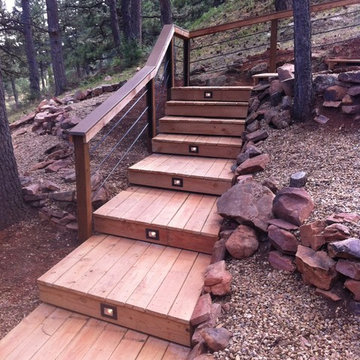
Freeman Construction Ltd
Immagine di una piccola terrazza rustica dietro casa con un giardino in vaso e nessuna copertura
Immagine di una piccola terrazza rustica dietro casa con un giardino in vaso e nessuna copertura

SDH Studio - Architecture and Design
Location: Golden Beach, Florida, USA
Overlooking the canal in Golden Beach 96 GB was designed around a 27 foot triple height space that would be the heart of this home. With an emphasis on the natural scenery, the interior architecture of the house opens up towards the water and fills the space with natural light and greenery.
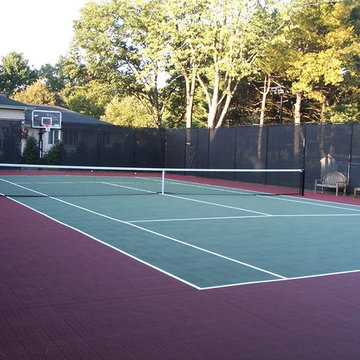
Idee per un grande campo sportivo esterno classico esposto a mezz'ombra dietro casa con uno spazio giochi e pavimentazioni in cemento

Lower Deck with built-in sand box
Photography by Ross Van Pelt
Idee per una terrazza contemporanea
Idee per una terrazza contemporanea
Esterni viola - Foto e idee
2





