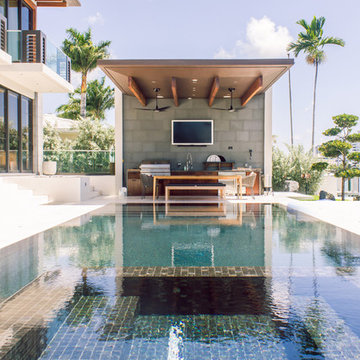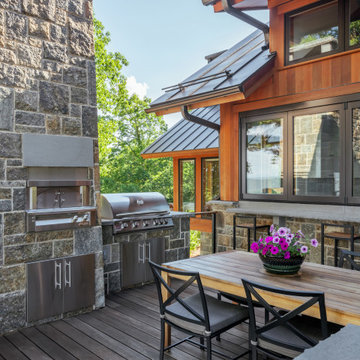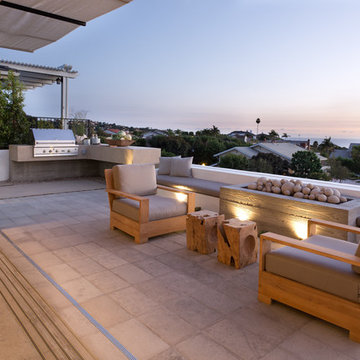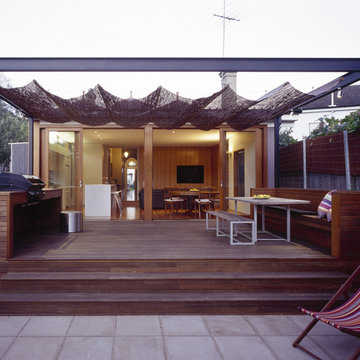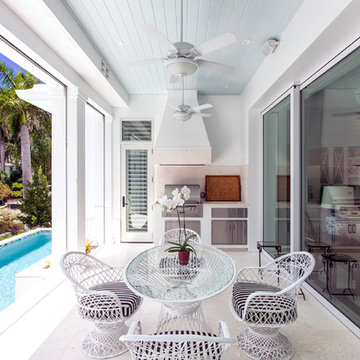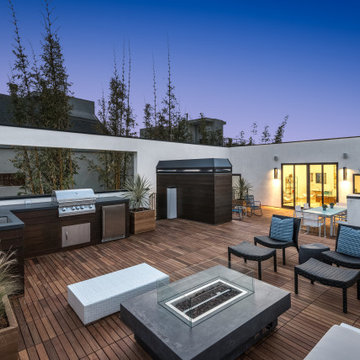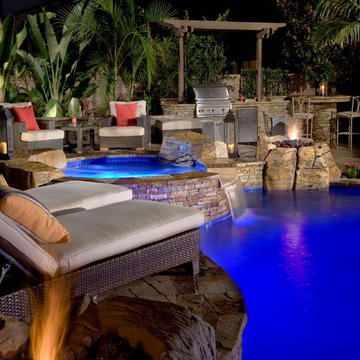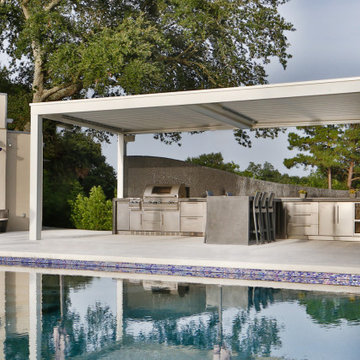Esterni viola - Foto e idee
Filtra anche per:
Budget
Ordina per:Popolari oggi
1 - 20 di 20 foto
1 di 3

Idee per un portico tradizionale dietro casa con pavimentazioni in pietra naturale e un tetto a sbalzo

SDH Studio - Architecture and Design
Location: Golden Beach, Florida, USA
Overlooking the canal in Golden Beach 96 GB was designed around a 27 foot triple height space that would be the heart of this home. With an emphasis on the natural scenery, the interior architecture of the house opens up towards the water and fills the space with natural light and greenery.
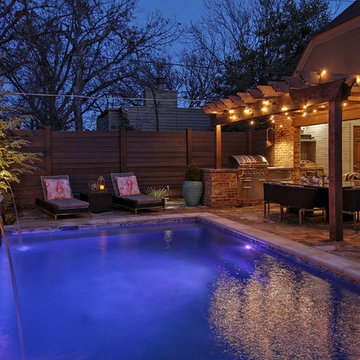
Leslie Gregory
Esempio di una piscina monocorsia contemporanea rettangolare di medie dimensioni e dietro casa con pavimentazioni in pietra naturale
Esempio di una piscina monocorsia contemporanea rettangolare di medie dimensioni e dietro casa con pavimentazioni in pietra naturale
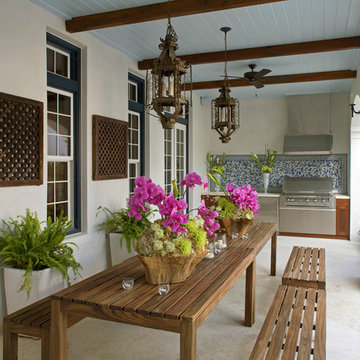
Idee per un grande portico mediterraneo dietro casa con pavimentazioni in pietra naturale e un tetto a sbalzo
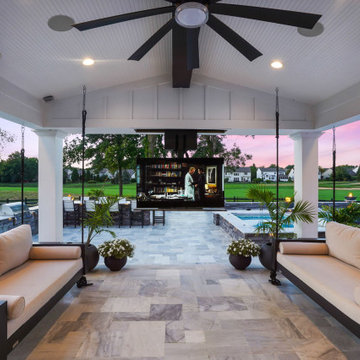
Amazing new build with golf course views. The inground pool has bubblers, color changing lights and laminars. The custom spa and pool is separated by a waterfall. Family and friends can gather at the custom built outdoor kitchen and bar. The covered porch has 2 swings, can lighting, ceiling fan and the television is on a 360 degree mount.

Esempio di un grande portico country nel cortile laterale con pavimentazioni in pietra naturale e un tetto a sbalzo

View of garden courtyard of main unit with french doors connecting interior and exterior spaces. Retractable awnings provide shade in the summer but pull back to maximize daylight during the long, dark Seattle winter.
photo: Fred Kihara
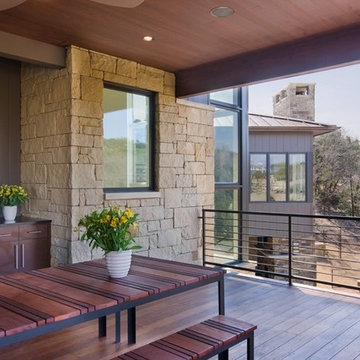
The bridged entry leads directly into a glass-walled Living area that overlooks the expansive golf course below. Located on a very steep lot, this house circuitously responds to the hillside landscape, allowing for amazing views from almost every room in the house.
Published:
Design Bureau, February 2013
Luxe interiors + design, Austin + Hill Country Edition, Winter 2013
Votre Maison: Quebec, Autumn 2012
Living Magazine: Brazil, June 2012
Austin Home, Winter 2011
Austin Lifestyle Magazine, June 2011
Luxury Home Quarterly: November 2010
Austin American Statesman, October 2010
Contemporary Stone & Tile Design, Summer 2010 (Cover)
Photo Credit: Coles Hairston
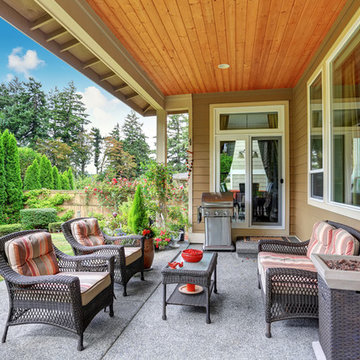
Esempio di un portico chic dietro casa con un tetto a sbalzo e lastre di cemento

Weatherwell Aluminum shutters were used to turn this deck from an open unusable space to a private and luxurious outdoor living space with lounge area, dining area, and jacuzzi. The Aluminum shutters were used to create privacy from the next door neighbors, with the front shutters really authenticating the appearance of a true outdoor room.The outlook was able to be controlled with the moveable blades.
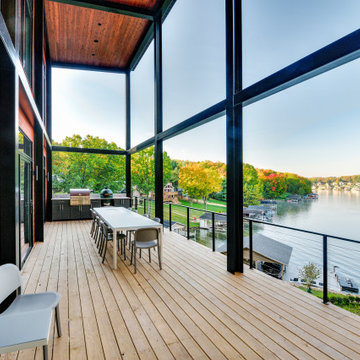
Idee per una terrazza design al primo piano con un tetto a sbalzo e parapetto in cavi
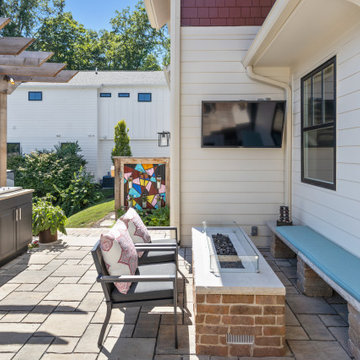
Pantry Pass-through window
Idee per un patio o portico country dietro casa con pavimentazioni in cemento e una pergola
Idee per un patio o portico country dietro casa con pavimentazioni in cemento e una pergola
Esterni viola - Foto e idee
1





