Esterni verdi nel cortile laterale - Foto e idee
Filtra anche per:
Budget
Ordina per:Popolari oggi
81 - 100 di 11.307 foto
1 di 3
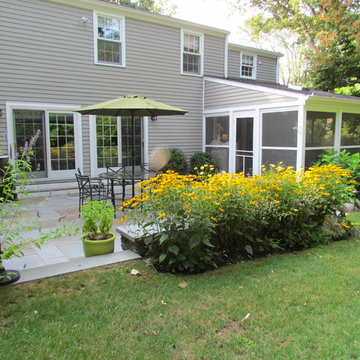
Photo credits: Ronni Hock
Immagine di un giardino eclettico di medie dimensioni e nel cortile laterale con pavimentazioni in cemento
Immagine di un giardino eclettico di medie dimensioni e nel cortile laterale con pavimentazioni in cemento
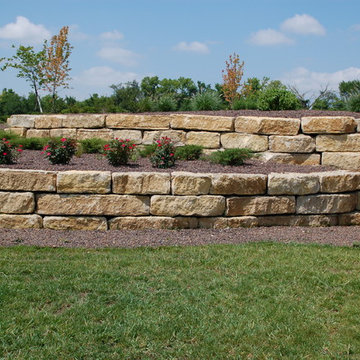
Tiered retaining walls constructed with 14" ledgerock limestone.
Esempio di un grande giardino tradizionale nel cortile laterale con un muro di contenimento
Esempio di un grande giardino tradizionale nel cortile laterale con un muro di contenimento
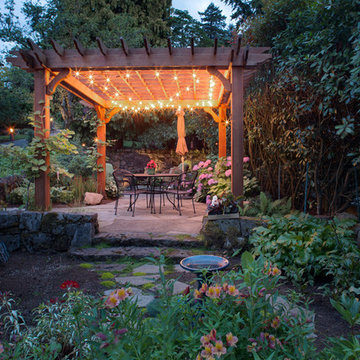
Hand crafted cedar arbor is lighting for those evening dining moments
Immagine di un grande vialetto d'ingresso tradizionale in ombra nel cortile laterale con un ingresso o sentiero e pavimentazioni in cemento
Immagine di un grande vialetto d'ingresso tradizionale in ombra nel cortile laterale con un ingresso o sentiero e pavimentazioni in cemento
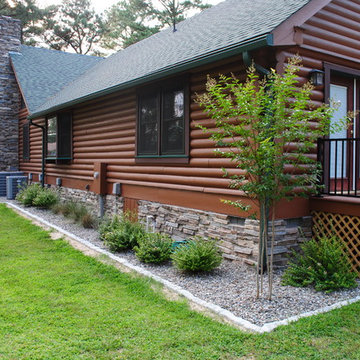
Matt Daly
Foto di un grande giardino formale rustico esposto in pieno sole nel cortile laterale in estate con ghiaia
Foto di un grande giardino formale rustico esposto in pieno sole nel cortile laterale in estate con ghiaia
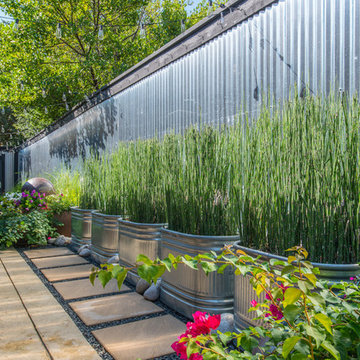
Michael Hunter
Foto di un piccolo giardino boho chic esposto in pieno sole nel cortile laterale in autunno con un ingresso o sentiero e pavimentazioni in cemento
Foto di un piccolo giardino boho chic esposto in pieno sole nel cortile laterale in autunno con un ingresso o sentiero e pavimentazioni in cemento
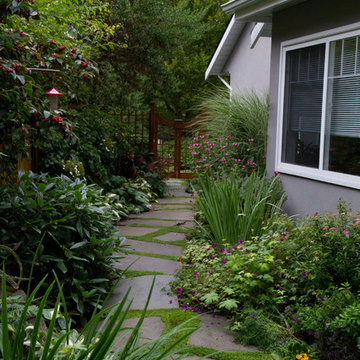
Photos by Josh Leslie
Ispirazione per un piccolo giardino design esposto a mezz'ombra nel cortile laterale in estate con un muro di contenimento e pavimentazioni in pietra naturale
Ispirazione per un piccolo giardino design esposto a mezz'ombra nel cortile laterale in estate con un muro di contenimento e pavimentazioni in pietra naturale
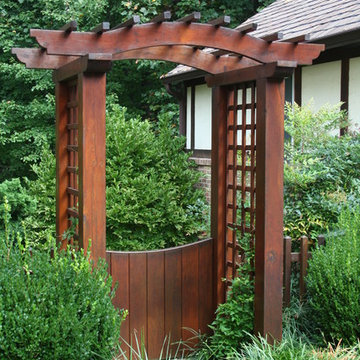
Designed and built by Land Art Design, Inc.
Foto di un piccolo giardino contemporaneo nel cortile laterale con un ingresso o sentiero e pavimentazioni in pietra naturale
Foto di un piccolo giardino contemporaneo nel cortile laterale con un ingresso o sentiero e pavimentazioni in pietra naturale
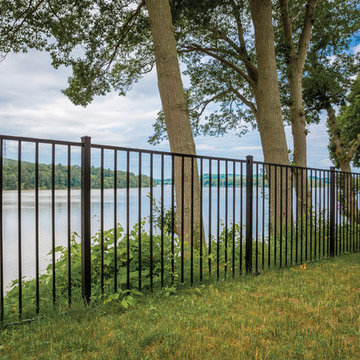
ActiveYards Bedrock
Ispirazione per un giardino formale classico esposto a mezz'ombra di medie dimensioni e nel cortile laterale in estate con pacciame
Ispirazione per un giardino formale classico esposto a mezz'ombra di medie dimensioni e nel cortile laterale in estate con pacciame
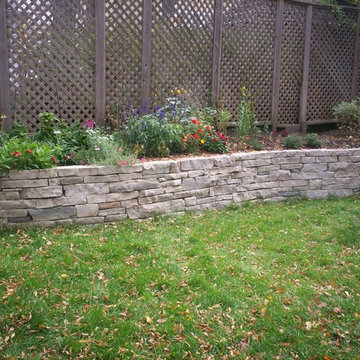
English Stone
Esempio di un giardino stile americano di medie dimensioni e nel cortile laterale con un muro di contenimento e pavimentazioni in pietra naturale
Esempio di un giardino stile americano di medie dimensioni e nel cortile laterale con un muro di contenimento e pavimentazioni in pietra naturale
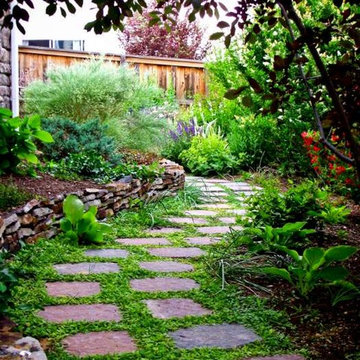
Meghan Himschoot
Foto di un piccolo giardino rustico in ombra nel cortile laterale con un muro di contenimento e pavimentazioni in cemento
Foto di un piccolo giardino rustico in ombra nel cortile laterale con un muro di contenimento e pavimentazioni in cemento
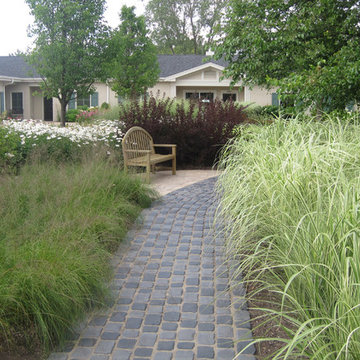
Esempio di un giardino stile rurale esposto in pieno sole nel cortile laterale in estate con pavimentazioni in cemento

Built from the ground up on 80 acres outside Dallas, Oregon, this new modern ranch house is a balanced blend of natural and industrial elements. The custom home beautifully combines various materials, unique lines and angles, and attractive finishes throughout. The property owners wanted to create a living space with a strong indoor-outdoor connection. We integrated built-in sky lights, floor-to-ceiling windows and vaulted ceilings to attract ample, natural lighting. The master bathroom is spacious and features an open shower room with soaking tub and natural pebble tiling. There is custom-built cabinetry throughout the home, including extensive closet space, library shelving, and floating side tables in the master bedroom. The home flows easily from one room to the next and features a covered walkway between the garage and house. One of our favorite features in the home is the two-sided fireplace – one side facing the living room and the other facing the outdoor space. In addition to the fireplace, the homeowners can enjoy an outdoor living space including a seating area, in-ground fire pit and soaking tub.
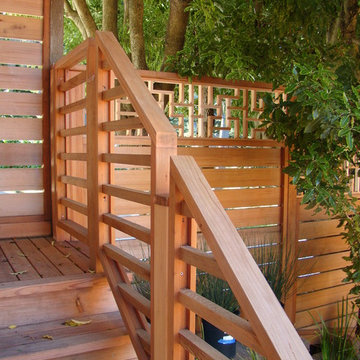
Immagine di una terrazza contemporanea di medie dimensioni e nel cortile laterale con un tetto a sbalzo
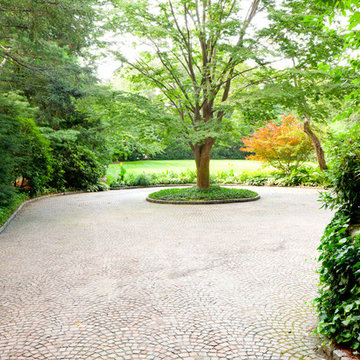
This stately, Chestnut Hill, circa 1890, brick home sits on idyllic grounds of mature planting.
Our objective was to integrate the new with the old world charm of the property. We achieved this with additional plantings, seasonal color, restoring and adding masonry walls and steps as well as the installation of an elegant eurocobble drive and courtyard.
Photography: Greg Premru Photography
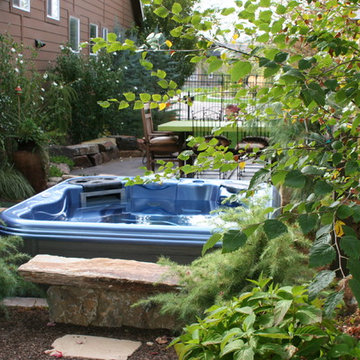
A sunken hot tub allows for view from all angles of the yard. Stone pathways and selected plantings complement the tub and surrounding landscape. Stacked stone steps serve as entrance into the tub and a stone table top provides visitors with a place to set beverages and towels. Kodi Sims photo credit.
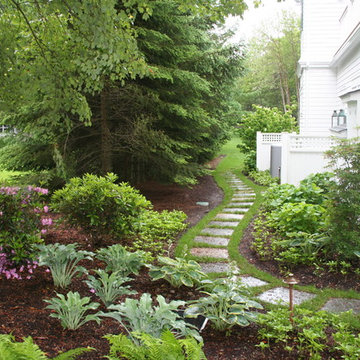
Idee per un giardino classico stretto nel cortile laterale
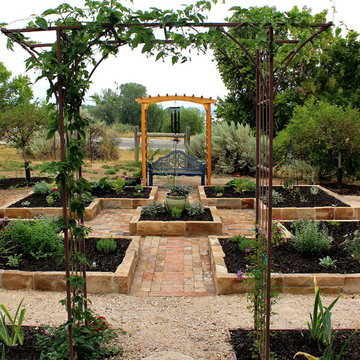
The Ardent Gardener Landscape Design
Idee per un giardino tradizionale esposto in pieno sole nel cortile laterale in estate con pavimentazioni in mattoni
Idee per un giardino tradizionale esposto in pieno sole nel cortile laterale in estate con pavimentazioni in mattoni
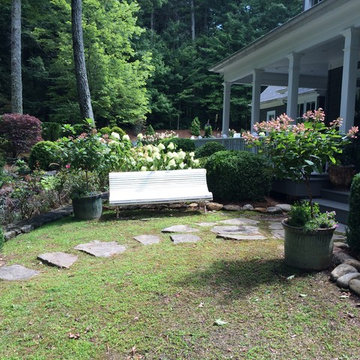
A retreat area, designed by Dargan Landscape Architects.
Foto di un piccolo giardino classico in ombra nel cortile laterale in estate con un ingresso o sentiero e ghiaia
Foto di un piccolo giardino classico in ombra nel cortile laterale in estate con un ingresso o sentiero e ghiaia
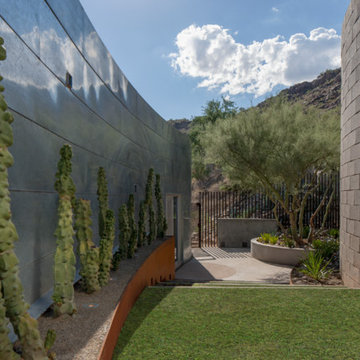
Timmerman Photography
This is a home we initially built in 1995 and after it sold in 2014 we were commissioned to come back and remodel the interior of the home.
We worked with internationally renowned architect Will Bruder on the initial design on the home. The goal of home was to build a modern hillside home which made the most of the vista upon which it sat. A few ways we were able to achieve this were the unique, floor-to-ceiling glass windows on the side of the property overlooking Scottsdale, a private courtyard off the master bedroom and bathroom, and a custom commissioned sculpture Mayme Kratz.
Stonecreek's particular role in the project were to work alongside both the clients and the architect to make sure we were able to perfectly execute on the vision and design of the project. A very unique component of this house is how truly custom every feature is, all the way from the window systems and the bathtubs all the way down to the door handles and other features.
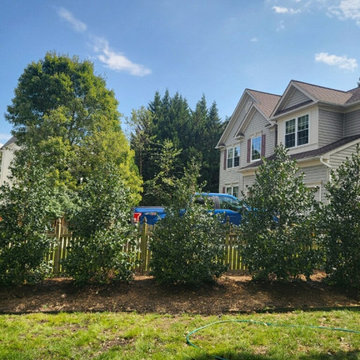
Ispirazione per un privacy in giardino tradizionale esposto in pieno sole nel cortile laterale
Esterni verdi nel cortile laterale - Foto e idee
5




