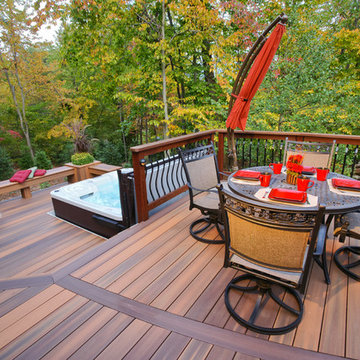Esterni verdi - Foto e idee
Filtra anche per:
Budget
Ordina per:Popolari oggi
221 - 240 di 48.748 foto
1 di 3
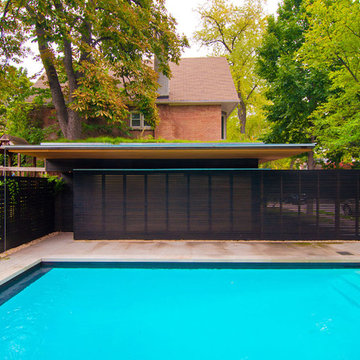
Rosedale ‘PARK’ is a detached garage and fence structure designed for a residential property in an old Toronto community rich in trees and preserved parkland. Located on a busy corner lot, the owner’s requirements for the project were two fold:
1) They wanted to manage views from passers-by into their private pool and entertainment areas while maintaining a connection to the ‘park-like’ public realm; and
2) They wanted to include a place to park their car that wouldn’t jeopardize the natural character of the property or spoil one’s experience of the place.
The idea was to use the new garage, fence, hard and soft landscaping together with the existing house, pool and two large and ‘protected’ trees to create a setting and a particular sense of place for each of the anticipated activities including lounging by the pool, cooking, dining alfresco and entertaining large groups of friends.
Using wood as the primary building material, the solution was to create a light, airy and luminous envelope around each component of the program that would provide separation without containment. The garage volume and fence structure, framed in structural sawn lumber and a variety of engineered wood products, are wrapped in a dark stained cedar skin that is at once solid and opaque and light and transparent.
The fence, constructed of staggered horizontal wood slats was designed for privacy but also lets light and air pass through. At night, the fence becomes a large light fixture providing an ambient glow for both the private garden as well as the public sidewalk. Thin striations of light wrap around the interior and exterior of the property. The wall of the garage separating the pool area and the parked car is an assembly of wood framed windows clad in the same fence material. When illuminated, this poolside screen transforms from an edge into a nearly transparent lantern, casting a warm glow by the pool. The large overhang gives the area by the by the pool containment and sense of place. It edits out the view of adjacent properties and together with the pool in the immediate foreground frames a view back toward the home’s family room. Using the pool as a source of light and the soffit of the overhang a reflector, the bright and luminous water shimmers and reflects light off the warm cedar plane overhead. All of the peripheral storage within the garage is cantilevered off of the main structure and hovers over native grade to significantly reduce the footprint of the building and minimize the impact on existing tree roots.
The natural character of the neighborhood inspired the extensive use of wood as the projects primary building material. The availability, ease of construction and cost of wood products made it possible to carefully craft this project. In the end, aside from its quiet, modern expression, it is well-detailed, allowing it to be a pragmatic storage box, an elevated roof 'garden', a lantern at night, a threshold and place of occupation poolside for the owners.
Photo: Bryan Groulx
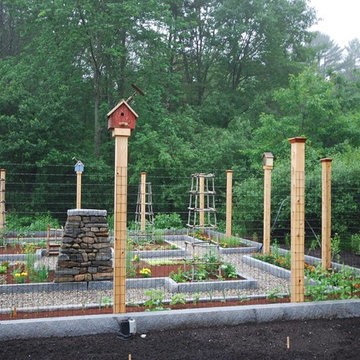
Idee per un grande giardino classico esposto in pieno sole dietro casa in estate con pacciame
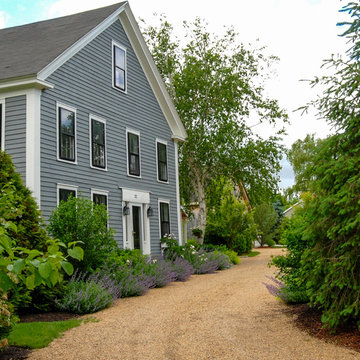
Peastone driveway with evergreen screening and mixed planting.
Idee per un vialetto d'ingresso country esposto a mezz'ombra di medie dimensioni e davanti casa con ghiaia
Idee per un vialetto d'ingresso country esposto a mezz'ombra di medie dimensioni e davanti casa con ghiaia
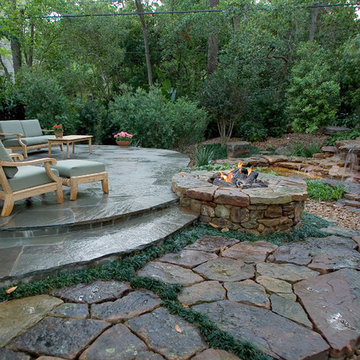
A Memorial area family commissioned us to create a natural swimming pool in their back yard. The family already had a standard pool on premises, but it was isolated in an area of the yard not particularly suited to seating guests or hosting get-togethers. What they wanted was a second, natural swimming pool built that would serve as the hub of a new home outdoor entertainment area consisting of a new stone patio, comfortable outdoor seating, and a fire pit. They wanted to create something unique that would preserve as much of the natural features of the landscape as possible, but that would also be completely safe and fully functional as a swimming pool.
We decided to design this new landscaping plan around a pre-existent waterfall that was already on the property. This feature was too attractive to ignore, and provided the ideal anchor point for a new gathering area. The fountain had been designed to mimic a natural waterfall, with stones laid on top of one another in such a way as to look like a mountain cliff where water spontaneously springs from the top and cascades down the rocks. At first glance, many would miss the opportunity that such a structure provides; assuming that a fountain designed like a cliff would have to be completely replaced to install a natural swimming pool. Our landscaping designers, however, came up with a landscape plan to transform one archetypal form into the other by simply adding to what was already there.
At the base of the rocks we dug a basin. This basin was oblong in shape and varied in degrees of depth ranging from a few inches on the end to five feet in the middle. We directed the flow of the water toward one end of the basin, so that it flowed into the depression and created a swimming pool at the base of the rocks. This was easy to accomplish because the fountain lay parallel to the top of a natural ravine located toward the back of the property, so water flow was maintained by gravity. This had the secondary effect of creating a new natural aesthetic. The addition of the basin transformed the fountain’s appearance to look more like a cliff you would see in a river, where the elevation suddenly drops, and water rushes over a series of rocks into a deeper pool below. Children and guests swimming in this new structure could actually imagine themselves in a Rocky Mountain River.
We then heated the swimming pool so it could be enjoyed in the winter as well as the summer, and we also lit the pool using two types of luminaries for complimentary effects. For vegetation, we used mercury vapor down lights to backlight surrounding trees and to bring out the green color of foliage in and around the top of the rocks. For the brown color of the rocks themselves, and to create a sparkling luminance rising up and out of the water, we installed incandescent, underwater up lights. The lights were GFIC protected to make the natural swimming pool shock proof and safe for human use.
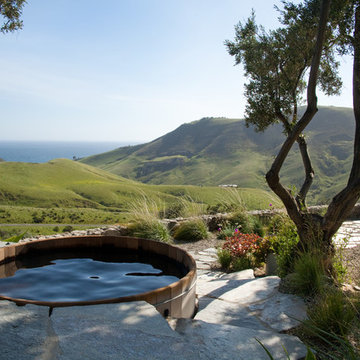
Cedar spa and flagstone deck look out over tranquil ocean view.
Holly Lepere
Ispirazione per un grande giardino rustico dietro casa con una vasca idromassaggio e pavimentazioni in pietra naturale
Ispirazione per un grande giardino rustico dietro casa con una vasca idromassaggio e pavimentazioni in pietra naturale
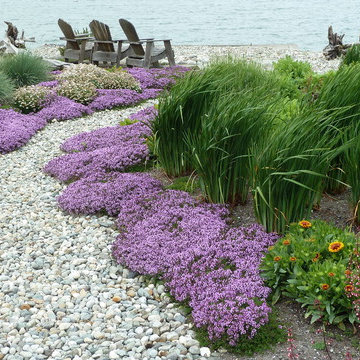
Blanket flower, ceanothus, iris, blue oat grass, sedum and thyme make a low maintenance, drought reisistant garden by the water. Located on the shores of Puget Sound in Washington State.
Photo by Scott Lankford
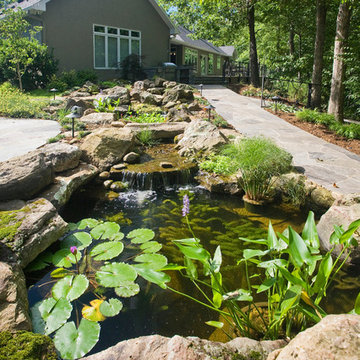
Engaging pond leading up to the side view of this guest house
Immagine di un laghetto da giardino classico esposto a mezz'ombra di medie dimensioni e dietro casa con pavimentazioni in pietra naturale
Immagine di un laghetto da giardino classico esposto a mezz'ombra di medie dimensioni e dietro casa con pavimentazioni in pietra naturale

Idee per un giardino classico con un pendio, una collina o una riva, un ingresso o sentiero e ghiaia
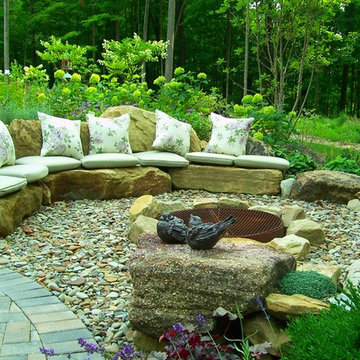
A country casual sitting area was fashioned into the slope.
Photo by William Healy
Immagine di un grande patio o portico tradizionale dietro casa con un focolare, ghiaia e nessuna copertura
Immagine di un grande patio o portico tradizionale dietro casa con un focolare, ghiaia e nessuna copertura
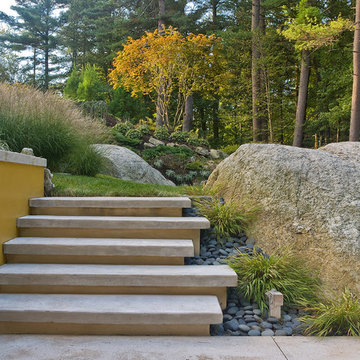
60' contemporary lap pool set in woodland setting with ledge outcrops and ornamental bamboo plantings. Cascading stairs lead to a lower fire pit area and continue into the pool below. Stainless steel fountains and ornamental grasses frame the pool edge.
Photography: Michael Lee
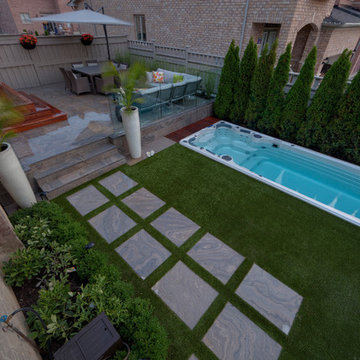
The clients contacted Pro-Land shortly after purchasing the home, providing us with a bare landscape ready for construction. In the front yard the clients wanted a simple and elegant flagstone walkway, with some planting for pleasing street presence. To differentiate from other homes in the subdivision, custom aluminum planters were placed on either side of the porch steps, adding a contemporary flare. This client was realistic about their smaller backyard and what they would be able to fit within it. They brought to us the idea of a swim spa, rather than a pool, to allow space to accommodate the other items on their wish list. However, large grade changes between the back door and the ground required a special casing to be built around the spa, allowing it to be flush with the turf. A raised flagstone patio overlooking the spa was built due to the grades as well. It is complimented by a raised ipe deck and privacy screen off the back door of the house, which brings some warmth to the yard.
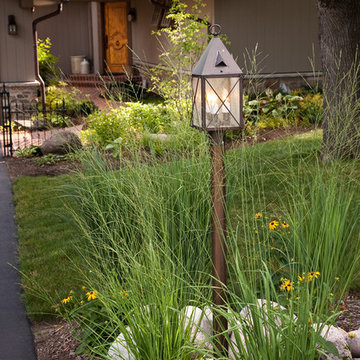
Lamp post bed featuring Molinia arundinacea 'Skyracer.'
Westhauser Photography
Esempio di un vialetto d'ingresso boho chic esposto a mezz'ombra di medie dimensioni e davanti casa in estate con un ingresso o sentiero e pavimentazioni in mattoni
Esempio di un vialetto d'ingresso boho chic esposto a mezz'ombra di medie dimensioni e davanti casa in estate con un ingresso o sentiero e pavimentazioni in mattoni
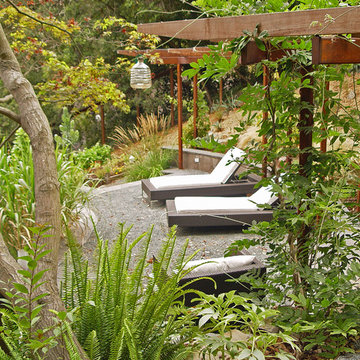
This property has a wonderful juxtaposition of modern and traditional elements, which are unified by a natural planting scheme. Although the house is traditional, the client desired some contemporary elements, enabling us to introduce rusted steel fences and arbors, black granite for the barbeque counter, and black African slate for the main terrace. An existing brick retaining wall was saved and forms the backdrop for a long fountain with two stone water sources. Almost an acre in size, the property has several destinations. A winding set of steps takes the visitor up the hill to a redwood hot tub, set in a deck amongst walls and stone pillars, overlooking the property. Another winding path takes the visitor to the arbor at the end of the property, furnished with Emu chaises, with relaxing views back to the house, and easy access to the adjacent vegetable garden.
Photos: Simmonds & Associates, Inc.
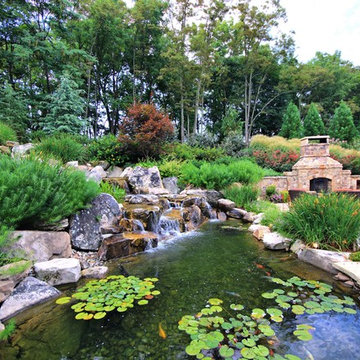
Landscape Architect: Chad Talton
Esempio di un grande giardino classico dietro casa con pavimentazioni in mattoni
Esempio di un grande giardino classico dietro casa con pavimentazioni in mattoni
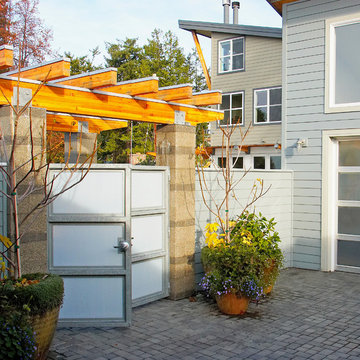
Courtyard gate with the Hannon residence in the background. The gate is constructed of Lexan panels set into a galvanized steel frame. The arbor is constructed of Glu-Lam beams with galvanized steel caps to protect the wood from water. the arbor is also attached to the masonry columns with galvanized steel connectors. This image is taken from inside the common courtyard, located between the two houses, looking back to the Hannon residence. Photography by Lucas Henning.
The gate was designed by Roger Hill, Landscape Architect.
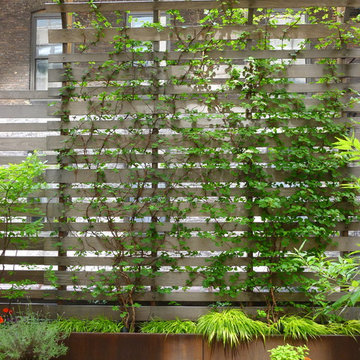
These photographs were taken of the roof deck (May 2012) by our client and show the wonderful planting and how truly green it is up on a roof in the midst of industrial/commercial Chelsea. There are also a few photos of the clients' adorable cat Jenny within the space.
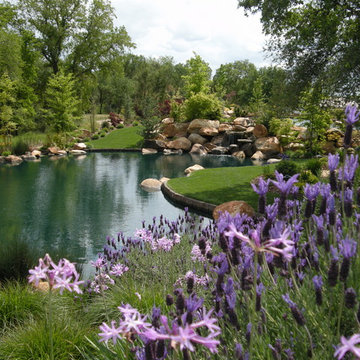
Bushnell Landscape Design-Build-Love.
For over two decades Bushnell’s Landscapes has been creating award-wining and extensively unique outdoor living spaces. Our construction division is a one stop shop for all of you outdoor needs, whether it’s a custom built outdoor kitchen or fireplace or simply revamping your existing plants and landscape. We have the experience to provide a creative solution for all your needs as well as a distinctively better landscape that will last for years to come.
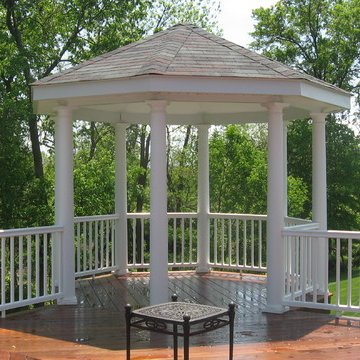
1,000+ SF Ipe Deck w/ Gazebo and Built in BBQ
Foto di una terrazza tradizionale di medie dimensioni e dietro casa
Foto di una terrazza tradizionale di medie dimensioni e dietro casa
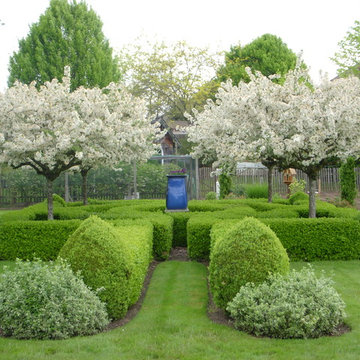
Ever changing garden in Vancouver, WA. We bought this property on an acre of horse pasture and started to landscape it immediately. Garden is now 17 years in the making and I'm still working on it and love changing and adding to the look.
I took the pictures and they're from early spring to late fall.
Esterni verdi - Foto e idee
12





