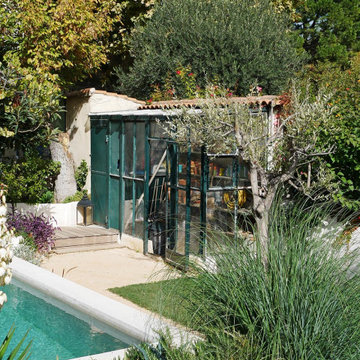Esterni verdi - Foto e idee
Filtra anche per:
Budget
Ordina per:Popolari oggi
1 - 20 di 48.677 foto
1 di 3

This freestanding covered patio with an outdoor kitchen and fireplace is the perfect retreat! Just a few steps away from the home, this covered patio is about 500 square feet.
The homeowner had an existing structure they wanted replaced. This new one has a custom built wood
burning fireplace with an outdoor kitchen and is a great area for entertaining.
The flooring is a travertine tile in a Versailles pattern over a concrete patio.
The outdoor kitchen has an L-shaped counter with plenty of space for prepping and serving meals as well as
space for dining.
The fascia is stone and the countertops are granite. The wood-burning fireplace is constructed of the same stone and has a ledgestone hearth and cedar mantle. What a perfect place to cozy up and enjoy a cool evening outside.
The structure has cedar columns and beams. The vaulted ceiling is stained tongue and groove and really
gives the space a very open feel. Special details include the cedar braces under the bar top counter, carriage lights on the columns and directional lights along the sides of the ceiling.
Click Photography

Peter Murdock
Ispirazione per una terrazza minimal sul tetto e sul tetto con un giardino in vaso e nessuna copertura
Ispirazione per una terrazza minimal sul tetto e sul tetto con un giardino in vaso e nessuna copertura

Second story upgraded Timbertech Pro Reserve composite deck in Antique Leather color with picture frame boarder in Dark Roast. Timbertech Evolutions railing in black was used with upgraded 7.5" cocktail rail in Azek English Walnut. Also featured is the "pub table" below the deck to set drinks on while playing yard games or gathering around and admiring the views. This couple wanted a deck where they could entertain, dine, relax, and enjoy the beautiful Colorado weather, and that is what Archadeck of Denver designed and built for them!

Residential home in Santa Cruz, CA
This stunning front and backyard project was so much fun! The plethora of K&D's scope of work included: smooth finished concrete walls, multiple styles of horizontal redwood fencing, smooth finished concrete stepping stones, bands, steps & pathways, paver patio & driveway, artificial turf, TimberTech stairs & decks, TimberTech custom bench with storage, shower wall with bike washing station, custom concrete fountain, poured-in-place fire pit, pour-in-place half circle bench with sloped back rest, metal pergola, low voltage lighting, planting and irrigation! (*Adorable cat not included)

Idee per un piccolo patio o portico design dietro casa con un focolare, pavimentazioni in pietra naturale e una pergola
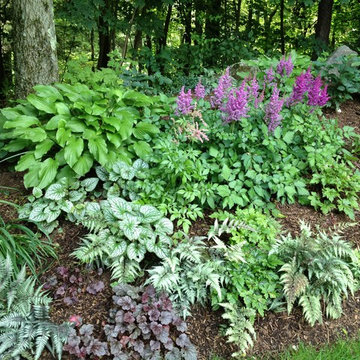
L. McGrath
Esempio di un giardino classico in ombra di medie dimensioni in estate con un pendio, una collina o una riva
Esempio di un giardino classico in ombra di medie dimensioni in estate con un pendio, una collina o una riva
Custom granite seat walls and firepit with Pennsylvania bluestone cap. Random pattern square cut PA bluestone patio surface. Red Laceleaf Japanese Maple enframes the view.
Alan & Linda Detrick Photography
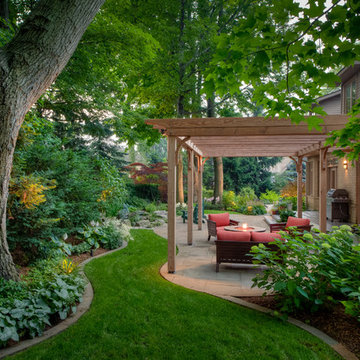
With the goal of enhancing the connection between interior and exterior, backyard and side yard, and natural and man-made features, Partridge Fine Landscapes Ltd. drew on nature for inspiration. We worked around one of Oakville’s largest oak trees introducing curved braces and sculpted ends to an organic patio enhanced with wild bed lines tamed by a flagstone mowing strip. The result is a subtle layering of elements where each element effortlessly blends into the next. Linear structures bordered by manicured lawn and carefully planned perennials delineate the start of a dynamic and unbridled space. Pathways casually direct your steps to and from the pool area while the gentle murmur of the waterfall enhances the pervading peace of this outdoor sanctuary.
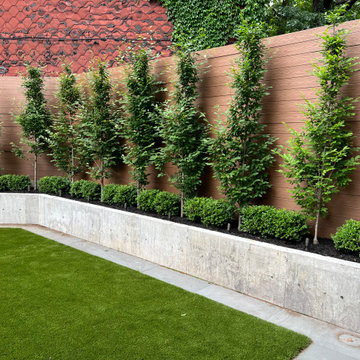
Garden update for a new construction condo in Williamsburg
Idee per un giardino moderno esposto a mezz'ombra di medie dimensioni e dietro casa con pavimentazioni in pietra naturale e recinzione in PVC
Idee per un giardino moderno esposto a mezz'ombra di medie dimensioni e dietro casa con pavimentazioni in pietra naturale e recinzione in PVC
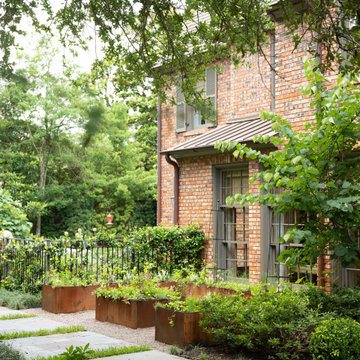
Ispirazione per un giardino chic esposto a mezz'ombra di medie dimensioni e davanti casa in primavera con ghiaia

The outdoor dining, sundeck and living room were added to the home, creating fantastic 3 season indoor-outdoor living spaces. The dining room and living room areas are roofed and screened with the sun deck left open.
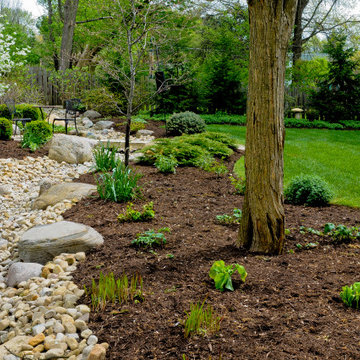
A mixture of hard edges with the river rock and soft accents with the greenery and mulch makes this landscape the best of both worlds.
Immagine di un grande giardino classico esposto in pieno sole dietro casa con sassi di fiume
Immagine di un grande giardino classico esposto in pieno sole dietro casa con sassi di fiume

This beautiful, modern lakefront pool features a negative edge perfectly highlighting gorgeous sunset views over the lake water. An over-sized sun shelf with bubblers, negative edge spa, rain curtain in the gazebo, and two fire bowls create a stunning serene space.
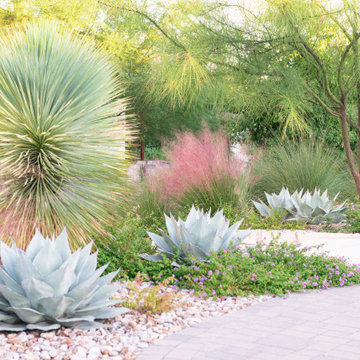
Striking Texas native botanical design with local river rock top dressing. Photographer: Greg Thomas, http://optphotography.com/
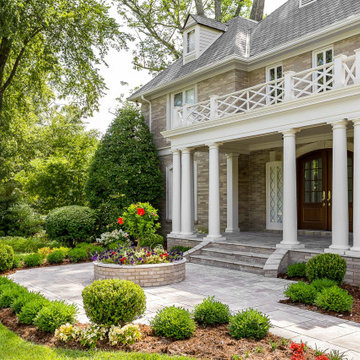
New covered front porch and walkway.
Foto di un giardino tradizionale di medie dimensioni e davanti casa con pavimentazioni in cemento
Foto di un giardino tradizionale di medie dimensioni e davanti casa con pavimentazioni in cemento
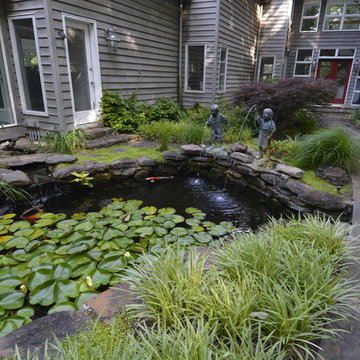
Our firm was tasked to design an interesting front walk entrance incorporating the client's love of water features and statuary. The results are fun and whimsical!
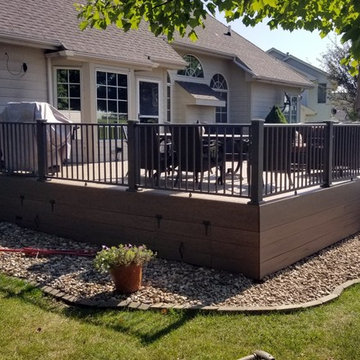
Timbertech PVC Capped Composite Deck with Westbury Full Aluminum Railing with under Deck Skirting
Ispirazione per una grande terrazza dietro casa con nessuna copertura
Ispirazione per una grande terrazza dietro casa con nessuna copertura
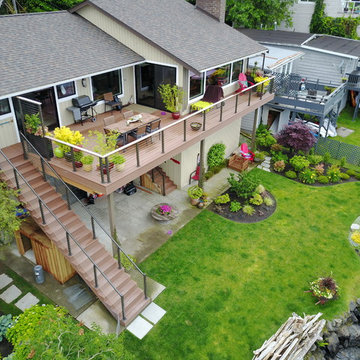
A composite second story deck built by Masterdecks with an under deck ceiling installed by Undercover Systems. This deck is topped off with cable railing with hard wood top cap. Cable railing really allows you to save the view and with this house bing right on the water it is a great option.
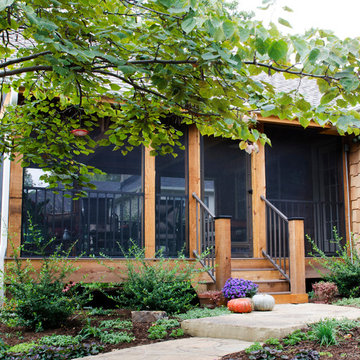
visual anthology photography
Ispirazione per un portico classico di medie dimensioni e dietro casa con un portico chiuso, pavimentazioni in pietra naturale e un tetto a sbalzo
Ispirazione per un portico classico di medie dimensioni e dietro casa con un portico chiuso, pavimentazioni in pietra naturale e un tetto a sbalzo
Esterni verdi - Foto e idee
1





