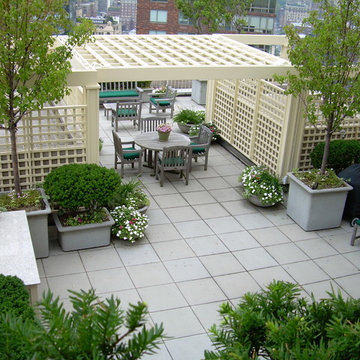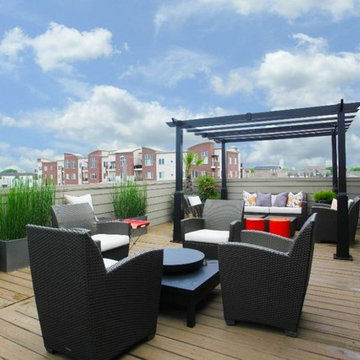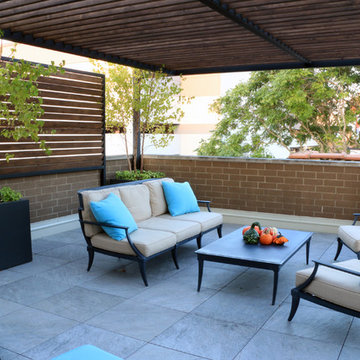Esterni sul tetto con una pergola - Foto e idee
Filtra anche per:
Budget
Ordina per:Popolari oggi
81 - 100 di 2.049 foto
1 di 3
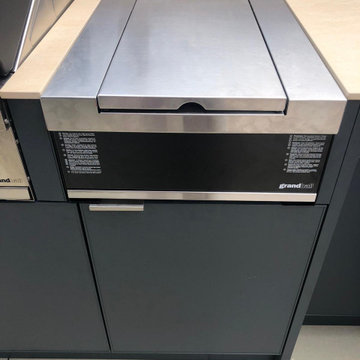
Tucked in between pillars and in an L-shape to optimize the available space. Anthracite grey cabinets and Basalt Beige Neolith tops. This outdoor kitchen is fully equipped with a large barbecue, side burner and sink. It definitely has all the bells and whistles.
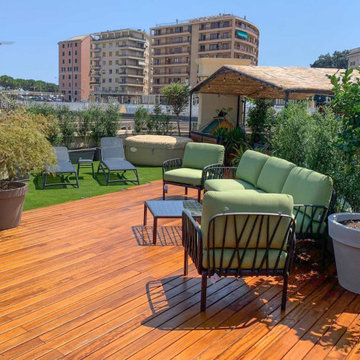
Progettazione di un terrazzo a Genova. La superficie è stata rinnovata grazie all'utilizzo di prato sintetico di qualità e parquet da esterno.
In prossimità del solarium abbiamo inserito una mini spa
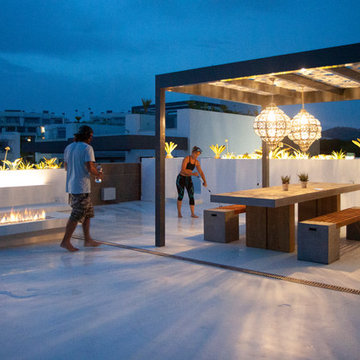
Detalle de terraza exterior. Fotografía Lorena Dos Santos Cuevas.
Idee per una grande terrazza minimal sul tetto con un caminetto e una pergola
Idee per una grande terrazza minimal sul tetto con un caminetto e una pergola
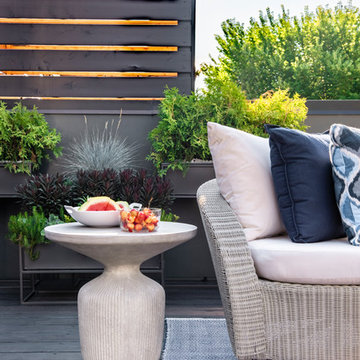
Nathanael Filbert
Esempio di una grande terrazza contemporanea sul tetto con un focolare e una pergola
Esempio di una grande terrazza contemporanea sul tetto con un focolare e una pergola
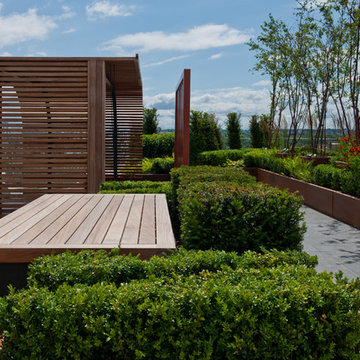
Chelsea Creek is the pinnacle of sophisticated living, these penthouse collection gardens, featuring stunning contemporary exteriors are London’s most elegant new dockside development, by St George Central London, they are due to be built in Autumn 2014
Following on from the success of her stunning contemporary Rooftop Garden at RHS Chelsea Flower Show 2012, Patricia Fox was commissioned by St George to design a series of rooftop gardens for their Penthouse Collection in London. Working alongside Tara Bernerd who has designed the interiors, and Broadway Malyon Architects, Patricia and her team have designed a series of London rooftop gardens, which although individually unique, have an underlying design thread, which runs throughout the whole series, providing a unified scheme across the development.
Inspiration was taken from both the architecture of the building, and from the interiors, and Aralia working as Landscape Architects developed a series of Mood Boards depicting materials, features, art and planting. This groundbreaking series of London rooftop gardens embraces the very latest in garden design, encompassing quality natural materials such as corten steel, granite and shot blasted glass, whilst introducing contemporary state of the art outdoor kitchens, outdoor fireplaces, water features and green walls. Garden Art also has a key focus within these London gardens, with the introduction of specially commissioned pieces for stone sculptures and unique glass art. The linear hard landscape design, with fluid rivers of under lit glass, relate beautifully to the linearity of the canals below.
The design for the soft landscaping schemes were challenging – the gardens needed to be relatively low maintenance, they needed to stand up to the harsh environment of a London rooftop location, whilst also still providing seasonality and all year interest. The planting scheme is linear, and highly contemporary in nature, evergreen planting provides all year structure and form, with warm rusts and burnt orange flower head’s providing a splash of seasonal colour, complementary to the features throughout.
Finally, an exquisite lighting scheme has been designed by Lighting IQ to define and enhance the rooftop spaces, and to provide beautiful night time lighting which provides the perfect ambiance for entertaining and relaxing in.
Aralia worked as Landscape Architects working within a multi-disciplinary consultant team which included Architects, Structural Engineers, Cost Consultants and a range of sub-contractors.
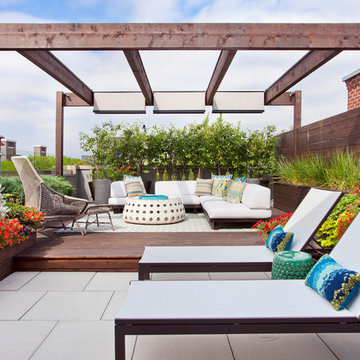
Mike Schwartz
Esempio di una terrazza contemporanea di medie dimensioni, sul tetto e sul tetto con una pergola
Esempio di una terrazza contemporanea di medie dimensioni, sul tetto e sul tetto con una pergola
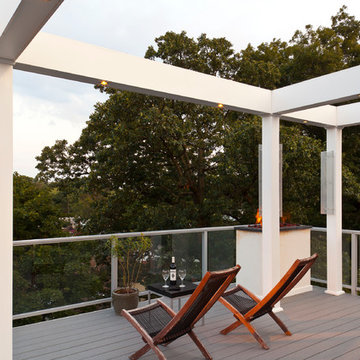
Roof top deck in Baltimore County, Maryland: This stunning roof top deck now provides a beautiful outdoor living space with all the amenities the homeowner was looking for as well as added value to the home.
Curtis Martin Photo Inc.
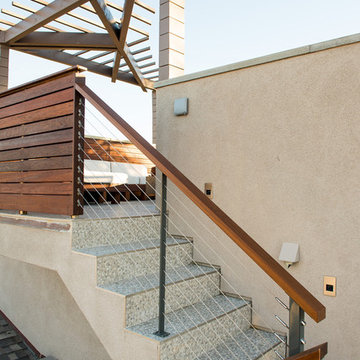
Rooftop Stair Cable Railing
Idee per una terrazza minimalista di medie dimensioni e sul tetto con un focolare e una pergola
Idee per una terrazza minimalista di medie dimensioni e sul tetto con un focolare e una pergola
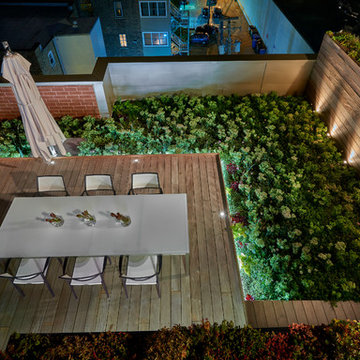
Tony Soluri Photography
Idee per un'ampia terrazza minimal sul tetto con una pergola
Idee per un'ampia terrazza minimal sul tetto con una pergola
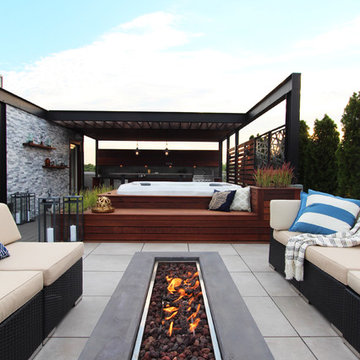
Built-in bench and outdoor furniture
Esempio di una grande terrazza contemporanea sul tetto con un focolare e una pergola
Esempio di una grande terrazza contemporanea sul tetto con un focolare e una pergola
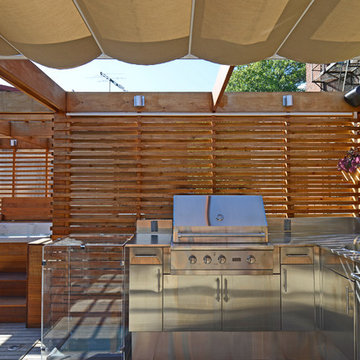
http://www.architextual.com/built-work#/2013-11/
A view of the gas grill, hot tub and overhead shades.
Photography:
michael k. wilkinson

2013 - © Daniela Bortolato Fotografa
Ispirazione per una grande terrazza minimal sul tetto con una pergola e un giardino in vaso
Ispirazione per una grande terrazza minimal sul tetto con una pergola e un giardino in vaso
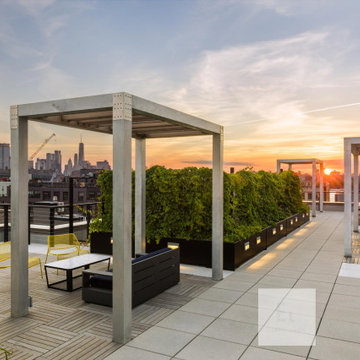
Ipe siding, ipe planters, porcelain deck tiles
Esempio di un'ampia terrazza design sul tetto con un giardino in vaso e una pergola
Esempio di un'ampia terrazza design sul tetto con un giardino in vaso e una pergola
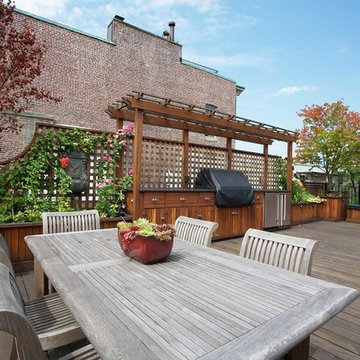
This Beacon Hill brownstone started with a new rubber roof, bare and sprawling, the ideal spot for a great family gathering place. After thoughtful consideration, a master plan was developed to provide all the amenities an urban outdoor space could offer; comfortable seating, customized storage, mature plantings, a fully functioning outdoor kitchen, comprehensive irrigation, discrete lighting, natural materials and open space for larger groups.
As this project was completed in the context of a comprehensive renovation of the building, we were easily afforded access below the deck to augment the structure and accommodate the added weight of the roof deck elements. A new staircase and generous hatch were added from the top floor inside to home to provide easy and convenient use of the deck. Similarly, bringing gas to the large grill, and hot and cold water to the sink, ice-maker and irrigation system were relatively straightforward.
Through the careful use of natural materials and the well designed layout, the space feels like an extension of the inside living space and welcomes its visitors to sounds of music coming from the Hatch Shell steps away and views unique to the character and history of Boston.
Photographer: Eric Roth
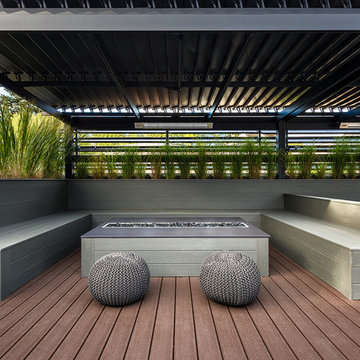
Chris Bradley
Esempio di una grande terrazza minimalista sul tetto con un focolare e una pergola
Esempio di una grande terrazza minimalista sul tetto con un focolare e una pergola
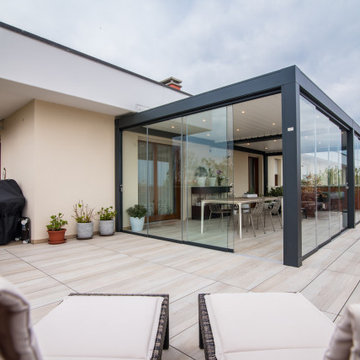
La pergola bioclimatica rappresenta un nuovo ambiente da vivere tutto l'anno da cui godere della vista sull'ambiente circostante.
Immagine di una privacy sulla terrazza design di medie dimensioni, sul tetto e sul tetto con una pergola e parapetto in vetro
Immagine di una privacy sulla terrazza design di medie dimensioni, sul tetto e sul tetto con una pergola e parapetto in vetro
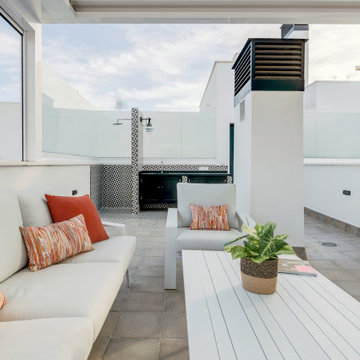
Terraza exterior en Sevilla con instalación de pérgola bioclimática. Creación de espacio exterior cocina con almacenaje y ducha compacto.
Foto di una terrazza design di medie dimensioni e sul tetto con una pergola
Foto di una terrazza design di medie dimensioni e sul tetto con una pergola
Esterni sul tetto con una pergola - Foto e idee
5





