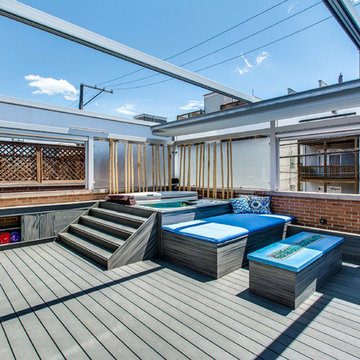Esterni sul tetto con una pergola - Foto e idee
Filtra anche per:
Budget
Ordina per:Popolari oggi
41 - 60 di 2.049 foto
1 di 3
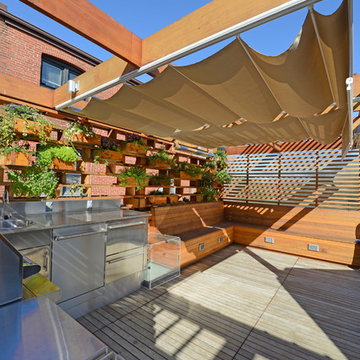
http://www.architextual.com/built-work#/2013-11/
A view of the retractable shades.
Photography:
michael k. wilkinson
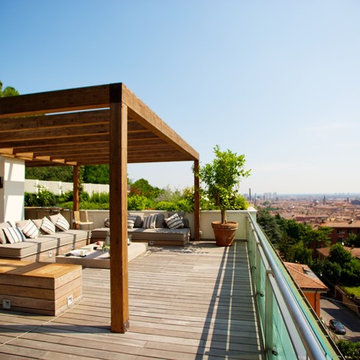
Marco Ravo
Esempio di una terrazza contemporanea di medie dimensioni e sul tetto con una pergola
Esempio di una terrazza contemporanea di medie dimensioni e sul tetto con una pergola
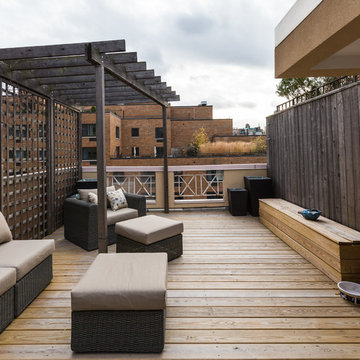
The rooftop deck was refined with green hardwood. It was also used to construct a wooden bench with storage space for outdoor accessories. A TV was installed adjacent to the outdoor living space, maximizing the entertainment potential of the deck.
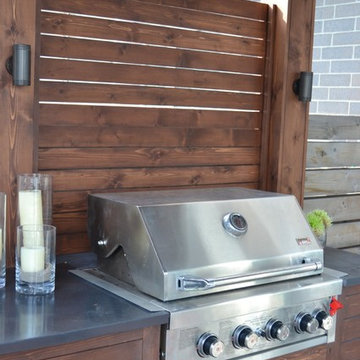
Ispirazione per una terrazza design di medie dimensioni e sul tetto con un focolare e una pergola
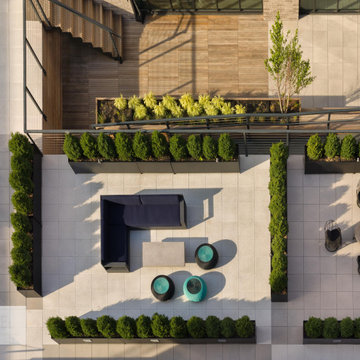
Ipe siding, ipe planters, porcelain deck tiles
Esempio di un'ampia terrazza minimal sul tetto con un giardino in vaso e una pergola
Esempio di un'ampia terrazza minimal sul tetto con un giardino in vaso e una pergola
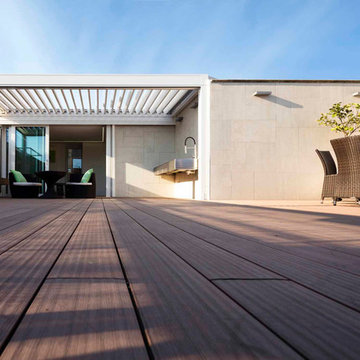
Ispirazione per un'ampia terrazza contemporanea sul tetto con un giardino in vaso e una pergola
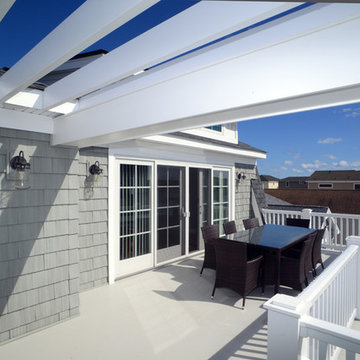
Foto di una terrazza stile marino di medie dimensioni e sul tetto con una pergola
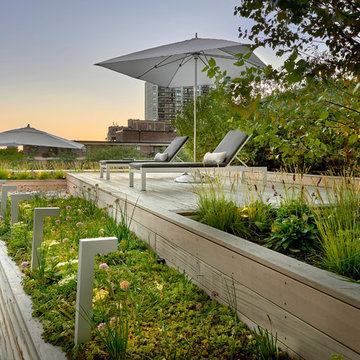
Tony Soluri Photography
Immagine di un'ampia terrazza minimal sul tetto con un giardino in vaso e una pergola
Immagine di un'ampia terrazza minimal sul tetto con un giardino in vaso e una pergola
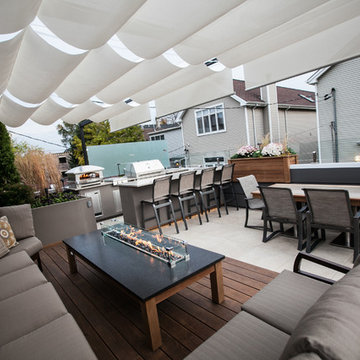
Custom everything on this one. A pergola with raised Ipe deck plank and 3 adjustable roof panels. Privacy panels at the rear to act as a wind blocker and gives you plenty of privacy.
Does it get any better than this?
Tyrone Mitchell Photography
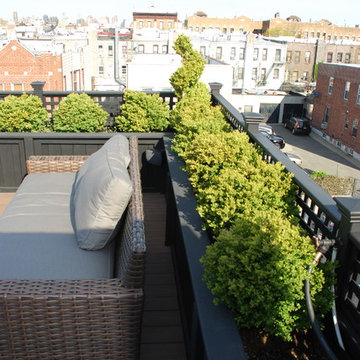
nyroofscapes.com
Foto di una terrazza design di medie dimensioni e sul tetto con una pergola
Foto di una terrazza design di medie dimensioni e sul tetto con una pergola

This brick and limestone, 6,000-square-foot residence exemplifies understated elegance. Located in the award-wining Blaine School District and within close proximity to the Southport Corridor, this is city living at its finest!
The foyer, with herringbone wood floors, leads to a dramatic, hand-milled oval staircase; an architectural element that allows sunlight to cascade down from skylights and to filter throughout the house. The floor plan has stately-proportioned rooms and includes formal Living and Dining Rooms; an expansive, eat-in, gourmet Kitchen/Great Room; four bedrooms on the second level with three additional bedrooms and a Family Room on the lower level; a Penthouse Playroom leading to a roof-top deck and green roof; and an attached, heated 3-car garage. Additional features include hardwood flooring throughout the main level and upper two floors; sophisticated architectural detailing throughout the house including coffered ceiling details, barrel and groin vaulted ceilings; painted, glazed and wood paneling; laundry rooms on the bedroom level and on the lower level; five fireplaces, including one outdoors; and HD Video, Audio and Surround Sound pre-wire distribution through the house and grounds. The home also features extensively landscaped exterior spaces, designed by Prassas Landscape Studio.
This home went under contract within 90 days during the Great Recession.
Featured in Chicago Magazine: http://goo.gl/Gl8lRm
Jim Yochum

Ispirazione per una terrazza minimal di medie dimensioni, sul tetto e sul tetto con una pergola, parapetto in metallo e con illuminazione
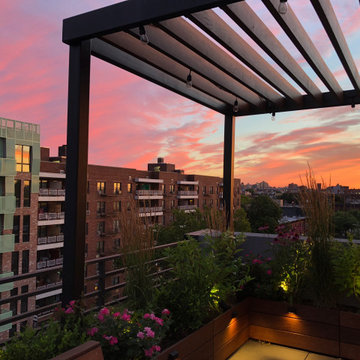
What a wonderful place to catch the sunset! We’ve had more requests for garden design in Bed-Stuy this year than ever before. Our latest roof garden design includes a custom pergola, built-in seating, and an outdoor kitchen complete with a wine bar. Plantings include a weeping cherry tree, birch trees, ornamental grasses, creeping Jenny, dwarf red-twig dogwoods, Knockout roses, and purple coneflowers. See more of our projects at www.amberfreda.com.
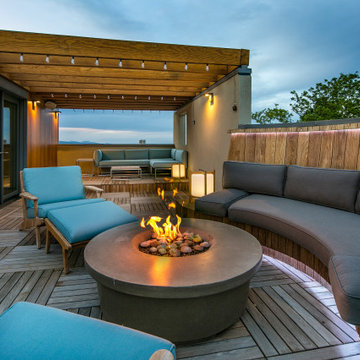
Roof terrace with gas fire pit. Deck is made from Buffalo ipe deck panels on pedestals. Siding is vertical 1x6 hemlock, shiplap.
Idee per una grande terrazza minimal sul tetto con un focolare e una pergola
Idee per una grande terrazza minimal sul tetto con un focolare e una pergola
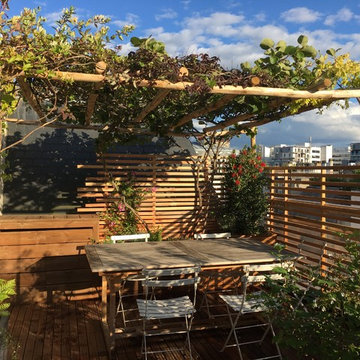
Immagine di una terrazza mediterranea di medie dimensioni, sul tetto e sul tetto con un giardino in vaso e una pergola
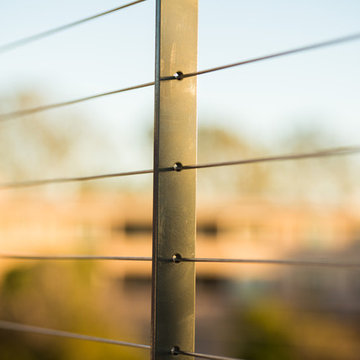
SDCR Ultra Slim intermediate posts
Ispirazione per una terrazza minimalista di medie dimensioni e sul tetto con un focolare e una pergola
Ispirazione per una terrazza minimalista di medie dimensioni e sul tetto con un focolare e una pergola
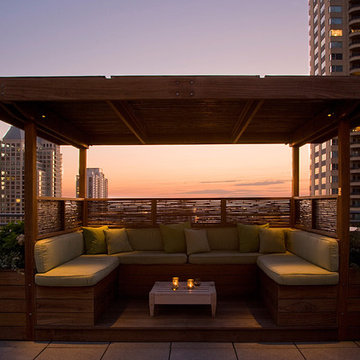
At dusk the shade cabana glows with intimate lighting.
Ispirazione per una terrazza bohémian di medie dimensioni e sul tetto con una pergola
Ispirazione per una terrazza bohémian di medie dimensioni e sul tetto con una pergola
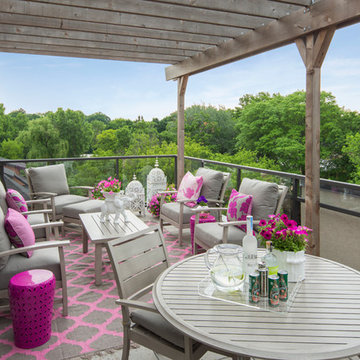
Spacecrafting Photography
Esempio di una terrazza tradizionale sul tetto con una pergola
Esempio di una terrazza tradizionale sul tetto con una pergola
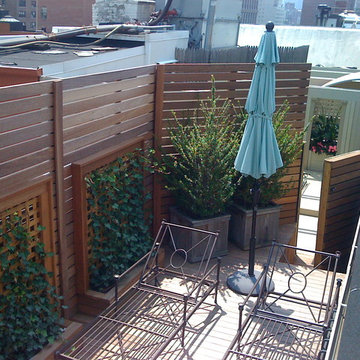
www.nyroofscapes.com
Foto di una grande terrazza minimal sul tetto con un giardino in vaso e una pergola
Foto di una grande terrazza minimal sul tetto con un giardino in vaso e una pergola
Esterni sul tetto con una pergola - Foto e idee
3





