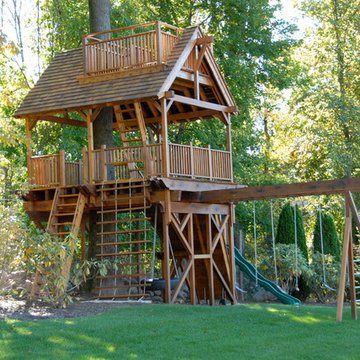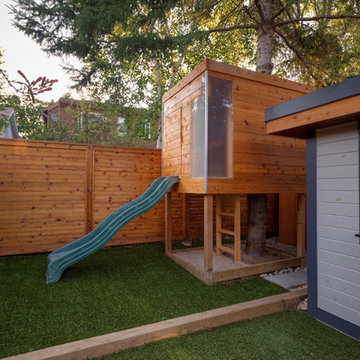Esterni stretti con uno spazio giochi - Foto e idee
Filtra anche per:
Budget
Ordina per:Popolari oggi
1 - 20 di 1.814 foto
1 di 3

This garden path was created next to the new master bedroom addition we designed as part of the Orr Residence renovation. The curving limestone paver path is defined by the plantings. RDM and the client selected plantings that are very happy in the shade as this part of the yard gets very little direct sunlight. Check out the rest of the Orr Residence photos as this project was all about outdoor living!
This photo was one of the most popular "Design" images on Houzz in 2012 - http://www.houzz.com/ideabooks/1435436/thumbs/pt=fdc1686efe3dfb19657036963f01ae47/Houzz--Best-of-Remodeling-2012---Landscapes - and added to over 11,000 Ideabooks
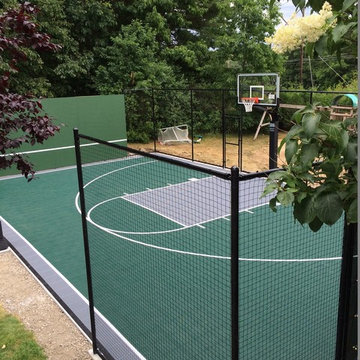
Sudbury Custom Backyard Basketball Court with tennis hit board and lighting
Ispirazione per un campo sportivo esterno tradizionale esposto a mezz'ombra dietro casa e di medie dimensioni con uno spazio giochi e ghiaia
Ispirazione per un campo sportivo esterno tradizionale esposto a mezz'ombra dietro casa e di medie dimensioni con uno spazio giochi e ghiaia
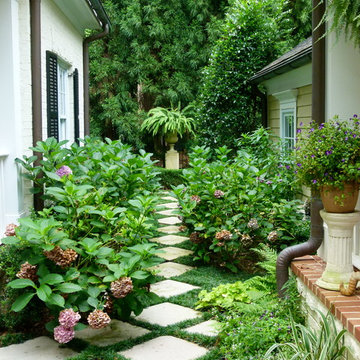
Immagine di un giardino tradizionale stretto e esposto in pieno sole con un ingresso o sentiero, passi giapponesi e pavimentazioni in cemento
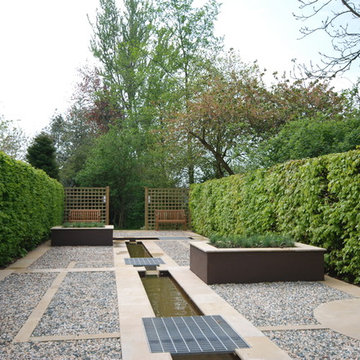
A contemporary water rill garden, calm, peaceful and light, with crisp diamond cut sandstone paving, rendered planters, contrasting gravel which glitters in the sun, flanked by Beech and Hornbeam hedging. The gardens surround an 18th Century farmhouse, open to the public between April and September each year. For more information please visit stillingfleetlodgenurseries.co.uk
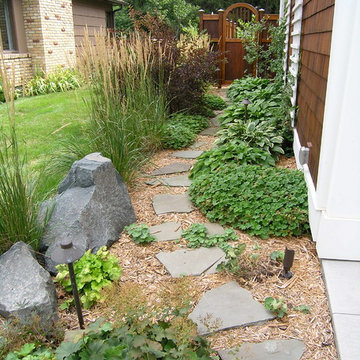
Ispirazione per un giardino tradizionale stretto nel cortile laterale con un ingresso o sentiero e pavimentazioni in pietra naturale
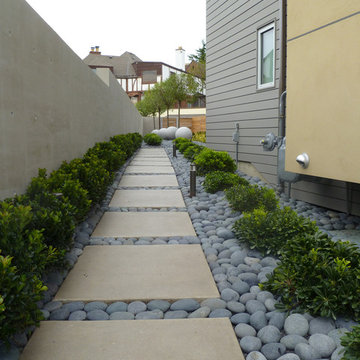
We installed hardscapes, elements and plantings
Esempio di un giardino design stretto nel cortile laterale con sassi di fiume
Esempio di un giardino design stretto nel cortile laterale con sassi di fiume
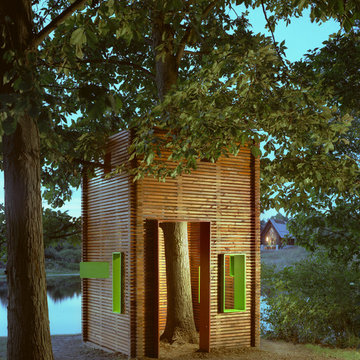
Contemporary Treehouse, by Robert McLaughlin
© Bob Greenspan Photography
Immagine di un giardino minimal con uno spazio giochi
Immagine di un giardino minimal con uno spazio giochi
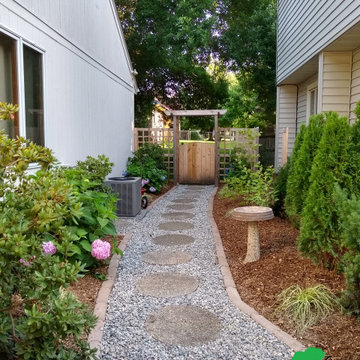
view from deck stairs to back yard
Foto di un piccolo giardino classico stretto e esposto a mezz'ombra nel cortile laterale con pavimentazioni in cemento e recinzione in legno
Foto di un piccolo giardino classico stretto e esposto a mezz'ombra nel cortile laterale con pavimentazioni in cemento e recinzione in legno
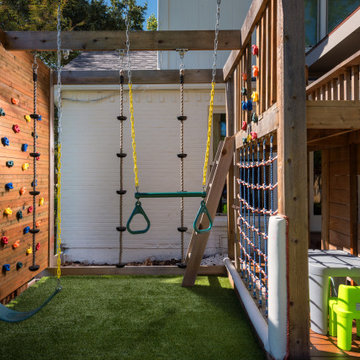
Esempio di un giardino chic di medie dimensioni e dietro casa con uno spazio giochi e pedane
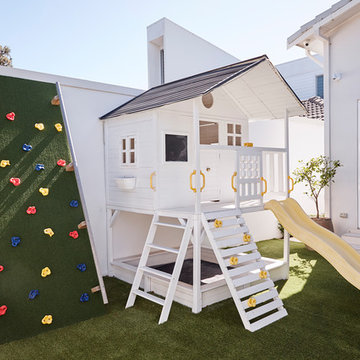
In a unique location on a clifftop overlooking the ocean, an existing pool and rear garden was transformed inline with the ‘Hamptons’ style interiors of the home. The shape of an existing pool was changed to allow for more lawn and usable space. New tiling, rendered walls, planters and salt tolerant planting brought the garden up to date.
The existing undercover alfresco area in this Dover Heights family garden was opened up by lowering the tiling level to create internal height and a sense of spaciousness. The colour palette was purposely limited to match the house with white light greys, green plantings and blue in the furnishings and pool. The addition of a built in BBQ with shaker profile cupboards and marble bench top references the interior styling and brings sophistication to the outdoor space. Baby blue pool lounges and wicker furniture add to the ‘Hamptons’ feel.
Contemporary planters with Bougainvillea has been used to provide a splash of colour along the roof line for most of the year. In a side courtyard synthetic lawn was added to create a children’s play area, complete with elevated fort, cubby house and climbing wall.
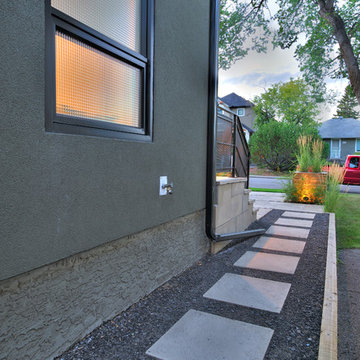
This garden is a perfect example of contemporary city design for a small space. Two custom built hardwood planters provide some height and depth to the narrow front yard. While the tile walkway is set on a stable concrete base ensuring safe passage in and out of the home in both summer and winter. The private back yard maximizes space by using a custom built hardwood table as both an architectural piece that defines the fire pit area, and an optional servery for larger dining parties.
Photo credit: Jamen Rhodes
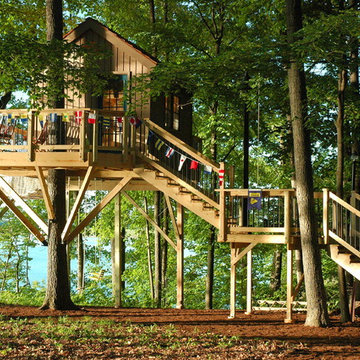
A tree and post supported treehouse, with a three sided porch and large stair.
Esempio di un grande giardino rustico con uno spazio giochi
Esempio di un grande giardino rustico con uno spazio giochi
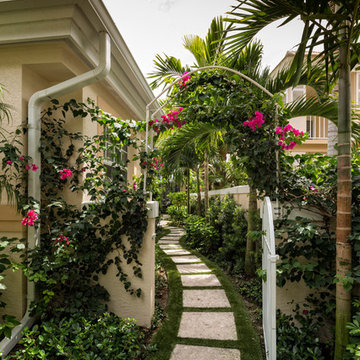
Here's what our clients from this project had to say:
We LOVE coming home to our newly remodeled and beautiful 41 West designed and built home! It was such a pleasure working with BJ Barone and especially Paul Widhalm and the entire 41 West team. Everyone in the organization is incredibly professional and extremely responsive. Personal service and strong attention to the client and details are hallmarks of the 41 West construction experience. Paul was with us every step of the way as was Ed Jordon (Gary David Designs), a 41 West highly recommended designer. When we were looking to build our dream home, we needed a builder who listened and understood how to bring our ideas and dreams to life. They succeeded this with the utmost honesty, integrity and quality!
41 West has exceeded our expectations every step of the way, and we have been overwhelmingly impressed in all aspects of the project. It has been an absolute pleasure working with such devoted, conscientious, professionals with expertise in their specific fields. Paul sets the tone for excellence and this level of dedication carries through the project. We so appreciated their commitment to perfection...So much so that we also hired them for two more remodeling projects.
We love our home and would highly recommend 41 West to anyone considering building or remodeling a home.
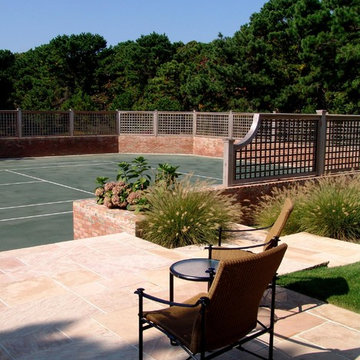
Idee per un grande campo sportivo esterno chic esposto a mezz'ombra dietro casa con pavimentazioni in cemento e uno spazio giochi
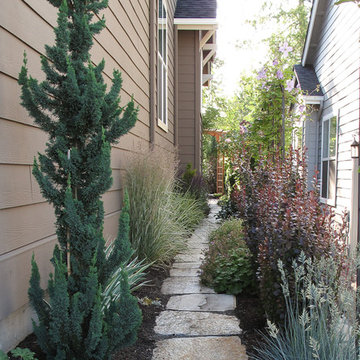
Wissel's Saguaro Lawson's false cypress - ideal for skinny spaces
Le jardinet
Idee per un giardino stretto
Idee per un giardino stretto
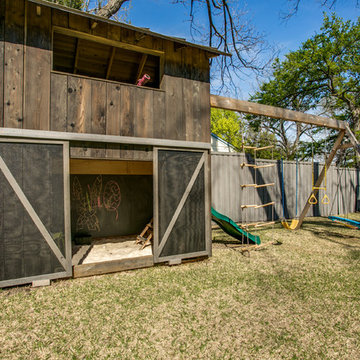
Dallas - Rustic barn playhouse. A two level playhouse with sandbox on bottom, climbing wall on back, bunk beds and viewing area above. ©Shoot2Sell Photography
Photography by Shoot 2 Sell
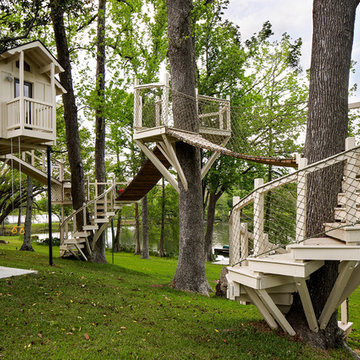
Photo by Oivanki Photography
Builder: Rabalais Homes
Architect: The Front Door Architects
Ispirazione per un giardino chic con uno spazio giochi
Ispirazione per un giardino chic con uno spazio giochi
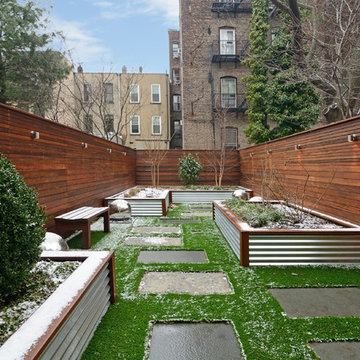
Property marketed by Hudson Place Realty - Designed for the urban family with a 4 story extension that provides the 4/5 bedrooms so rarely available in Hoboken. With a completely open parlor floor, this exquisite home has a contemporary loft like ambiance, 3 wood burning fireplaces, a designer kitchen featuring a Wolf 48” dual fuel range, Miele dishwasher, Carrera marble island and Pietro natural stone counters. A dedicated family room, guest/children’s rooms and master suite with private sitting area with his and hers closets comprise the upper 2 floors. The garden level is spectacular and ideal for a child’s playroom, in-law suite, media room & large separate office space. The 40’ Zen inspired yard is bordered by a custom built ipe’ privacy fence & features an avant- garde design of alternating natural slate and grass with made to order ipe’ planters and gazing balls. Phillip Jeffries designer wall coverings and custom paint grace the walls throughout the interior whereas the exterior brownstone is flawless and authentic newly forged cast iron railings usher you in to this move-in ready home.
Esterni stretti con uno spazio giochi - Foto e idee
1





