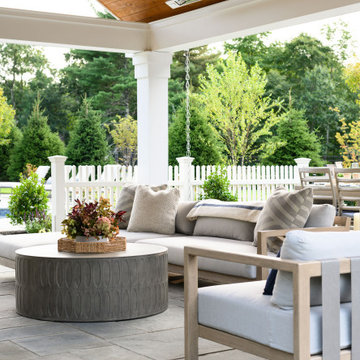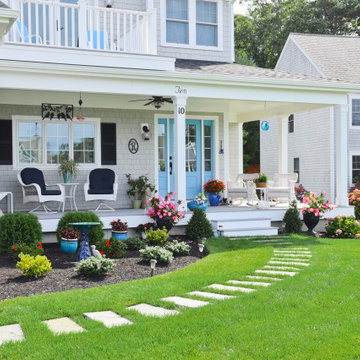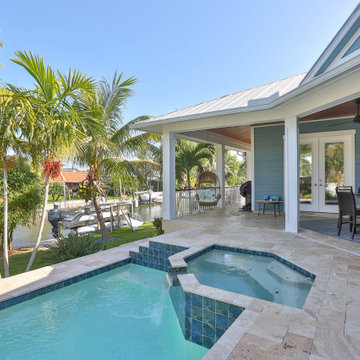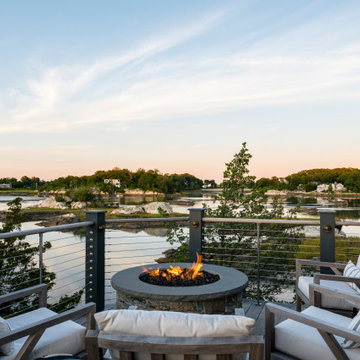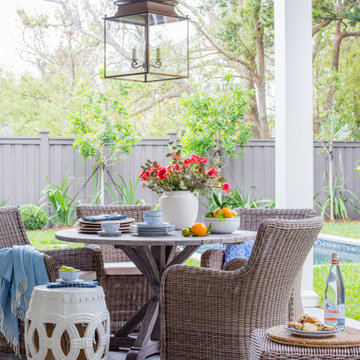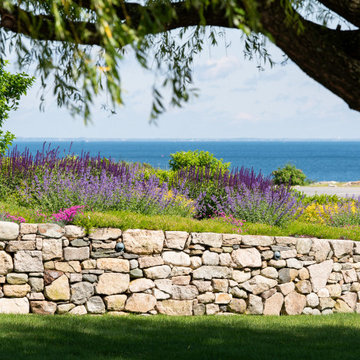Esterni stile marinaro - Foto e idee
Filtra anche per:
Budget
Ordina per:Popolari oggi
41 - 60 di 66.422 foto
1 di 3
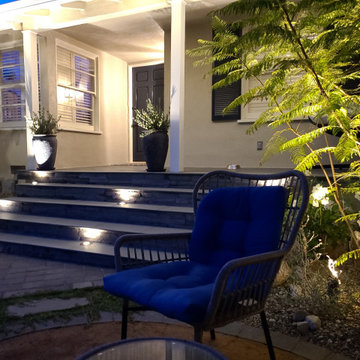
This Beach beauty was long overdue for some attention. BE Landscape Design elongated the patio stairs, capping them with Montauk Blue tile and stacked stone. Antique black cobblestone was used for the new entrance walkway. Circular seating, a bubbling fountain, and raised veggie boxes have transformed this small front yard into a hub for relaxation and neighborhood visits.
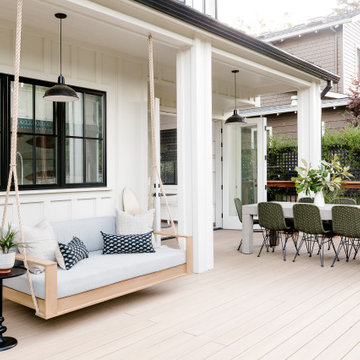
Ispirazione per una terrazza costiera a piano terra con nessuna copertura e parapetto in materiali misti
Trova il professionista locale adatto per il tuo progetto

Harbor View is a modern-day interpretation of the shingled vacation houses of its seaside community. The gambrel roof, horizontal, ground-hugging emphasis, and feeling of simplicity, are all part of the character of the place.
While fitting in with local traditions, Harbor View is meant for modern living. The kitchen is a central gathering spot, open to the main combined living/dining room and to the waterside porch. One easily moves between indoors and outdoors.
The house is designed for an active family, a couple with three grown children and a growing number of grandchildren. It is zoned so that the whole family can be there together but retain privacy. Living, dining, kitchen, library, and porch occupy the center of the main floor. One-story wings on each side house two bedrooms and bathrooms apiece, and two more bedrooms and bathrooms and a study occupy the second floor of the central block. The house is mostly one room deep, allowing cross breezes and light from both sides.
The porch, a third of which is screened, is a main dining and living space, with a stone fireplace offering a cozy place to gather on summer evenings.
A barn with a loft provides storage for a car or boat off-season and serves as a big space for projects or parties in summer.
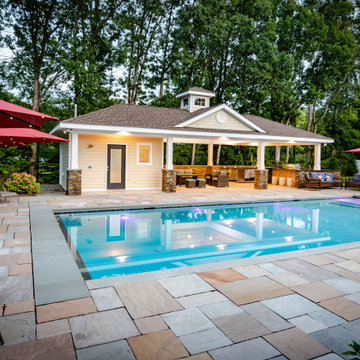
A new covered outdoor space for backyard entertaining!
This new pool cabana for a young family features new outdoor space for family gatherings and entertaining. The highlight of the structure is the open air living room and expansive outdoor kitchen. The building also features an outdoor shower, as well as a poolside bathroom. Many, many seasons of summer fun are ahead of this family, and their lucky friends!
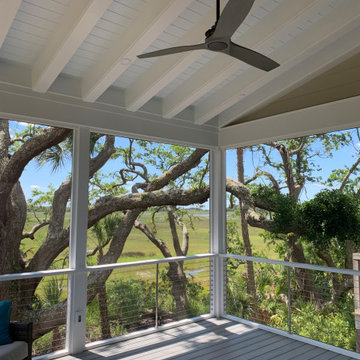
We added on to an existing screen porch approximately 10 more feet, incorporated and exposed beams with recessed lighting and haint blue paint. Decking was a composite material and the room was finished off with a stainless steel cable rail system.
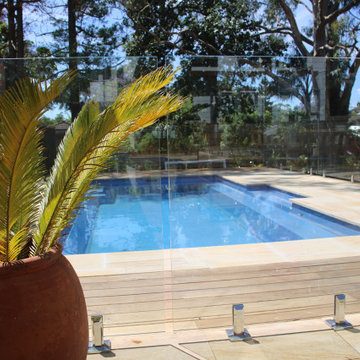
This is a stunning example of a Pool scape with sandstone paving with Blackbutt timber decking.
Ispirazione per una grande piscina fuori terra costiera rettangolare dietro casa con paesaggistica bordo piscina e pedane
Ispirazione per una grande piscina fuori terra costiera rettangolare dietro casa con paesaggistica bordo piscina e pedane
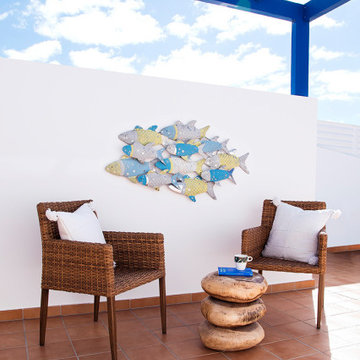
Proyecto de decoración del hogar por Noogar. Una hermosa casa de vacaciones con vistas al mar en Gran Tarajal.
La clienta quería que esta propiedad frente al mar tuviera un ambiente acogedor y relajante, por lo que sentí que lo ideal era trabajar con una paleta de colores pastel. Tonos terrosos que recuerdan los colores cálidos de las islas Cana y los tonos azules del océano, por supuesto. El resultado es una decoración interior que se siente natural y sostenible gracias a piezas hechas a mano y telas orgánicas. Los cojines, las colchas y las obras de arte están pintados a mano con colores no tóxicos. Mi cliente finalmente tiene un verdadero hogar en Fuerteventura.
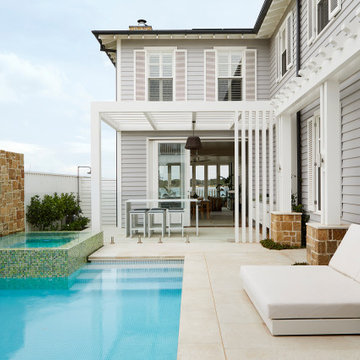
This beautiful project on the coast of Barwon Heads, has sea water at the bottom of the garden and a pool around the side. A beautiful example of a coastal garden with alfresco kitchen and seating area.
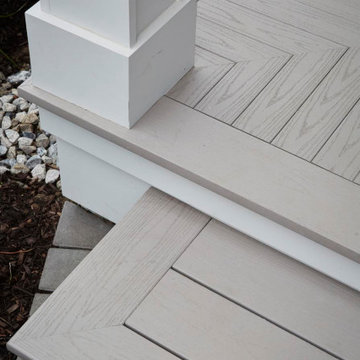
TimberTech AZEK Harvest Collection - Slate Gray
Foto di una terrazza costiera di medie dimensioni e nel cortile laterale con un tetto a sbalzo
Foto di una terrazza costiera di medie dimensioni e nel cortile laterale con un tetto a sbalzo
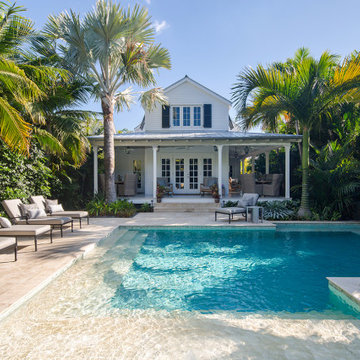
Ispirazione per una piscina stile marino a "L" dietro casa con una dépendance a bordo piscina
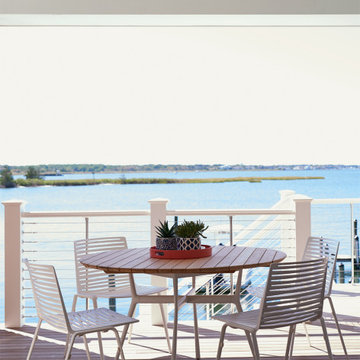
Ispirazione per una grande terrazza stile marino dietro casa con un tetto a sbalzo
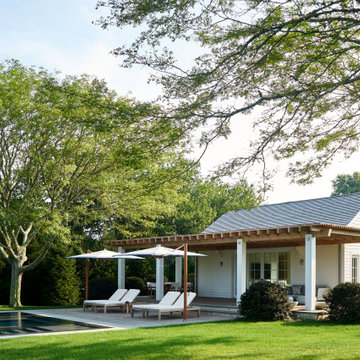
Idee per una piscina costiera rettangolare dietro casa con una dépendance a bordo piscina
Esterni stile marinaro - Foto e idee
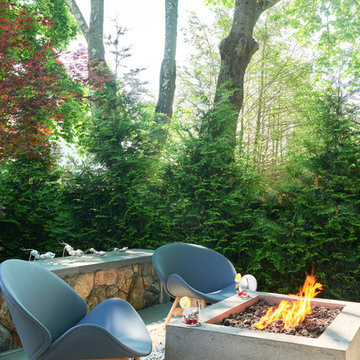
Esempio di un patio o portico costiero con un focolare, ghiaia e nessuna copertura
3





