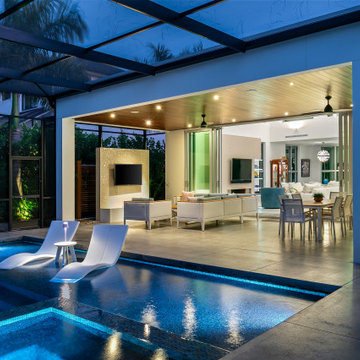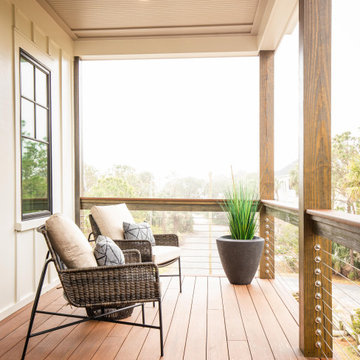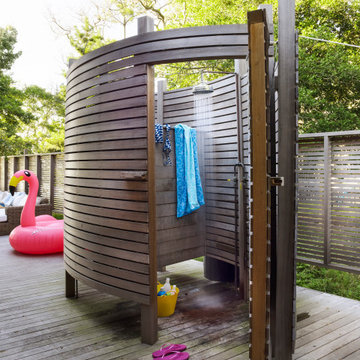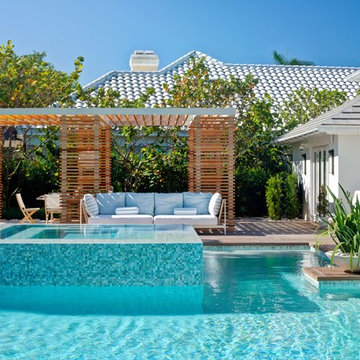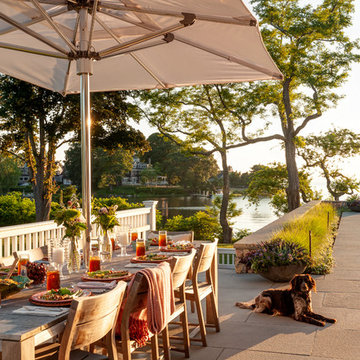Esterni stile marinaro - Foto e idee
Filtra anche per:
Budget
Ordina per:Popolari oggi
281 - 300 di 66.544 foto
1 di 3
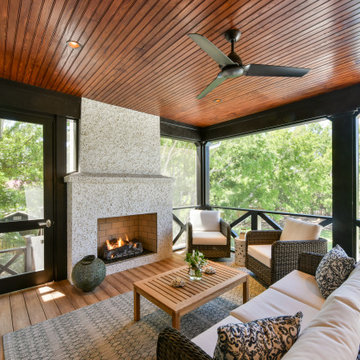
This screened-in porch off of the kitchen/family room was made for outdoor living. Large sliding glass doors open off of the family room to a screen in porch with built-in fireplace, sitting area and dining area.
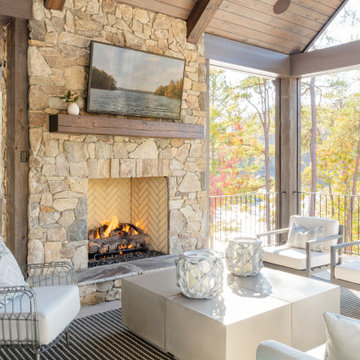
Immagine di una terrazza stile marinaro di medie dimensioni e dietro casa con un caminetto e un tetto a sbalzo
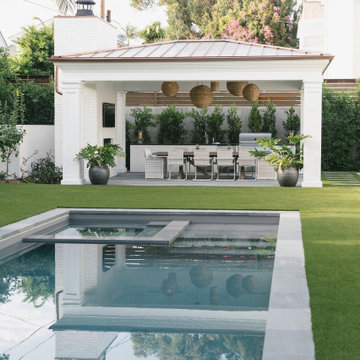
Burdge Architects Palisades Traditional Home
Foto di una piscina monocorsia costiera rettangolare di medie dimensioni e dietro casa con pavimentazioni in cemento
Foto di una piscina monocorsia costiera rettangolare di medie dimensioni e dietro casa con pavimentazioni in cemento
Trova il professionista locale adatto per il tuo progetto
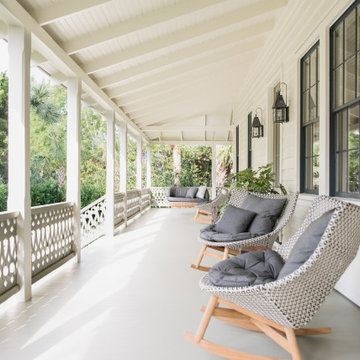
Exterior porch on historic Sullivan's Island home. Exposed rafters, custom-milled nostalgic stair railing, Marvin black clad windows, decorative lanterns and painted deck flooring.
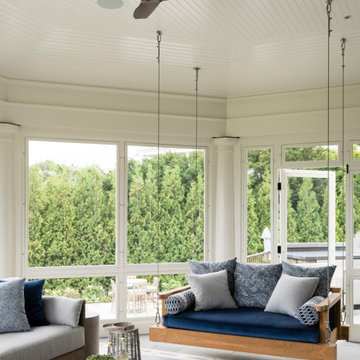
Indoor-outdoor living with Savant integrated control system
Foto di un grande portico stile marino dietro casa con un portico chiuso
Foto di un grande portico stile marino dietro casa con un portico chiuso
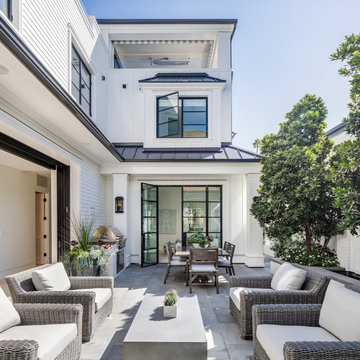
Esempio di un patio o portico stile marino in cortile con pavimentazioni in cemento e nessuna copertura
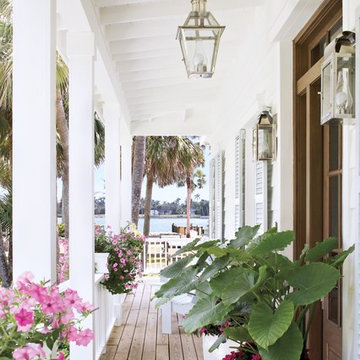
Charming summer home was built with the true Florida Cracker architecture of the past, & blends perfectly with its historic surroundings. Cracker architecture was used widely in the 19th century in Florida, characterized by metal roofs, wrap around porches, long & straight central hallways from the front to the back of the home. Featured in the latest issue of Cottages & Bungalows, designed by Pineapple, Palms, Etc.
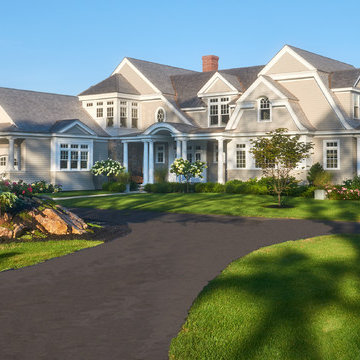
Location: Hingham, MA, USA This newly constructed home in Hingham, MA was designed to openly embrace the seashore landscape surrounding it. The front entrance has a relaxed elegance with a classic plant theme of boxwood, hydrangea and grasses. The back opens to beautiful views of the harbor, with a terraced patio running the length of the house. The infinity pool blends seamlessly with the water landscape and splashes over the wall into the weir below. Planting beds break up the expanse of paving and soften the outdoor living spaces. The sculpture, made by a personal friend of the family, creates a stunning focal point with the open sky and sea behind. One side of the property was densely planted with large Spruce, Juniper and Birch on top of a 7' berm to provide instant privacy. Hokonechloa grass weaves its way around Annabelle Hydrangeas and Flower Carpet Roses. The other side had an existing stone stairway which was enhanced with a grove of Birch, hydrangea and Hakone grass. The Limelight Tree Hydrangeas and Boxwood offer a fresh welcome, while the Miscanthus grasses add a casual touch. The Stone wall and patio create a resting spot between rounds of tennis. The granite steps in the lawn allow for a comfortable transition up a steeper slope.
Photo Credit: Millicent Harvey
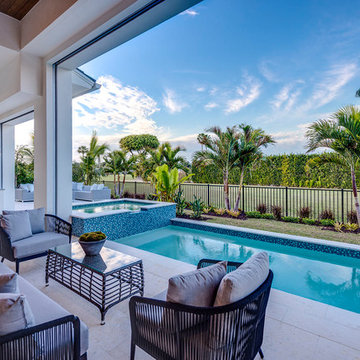
Photography by Context Media/Naples, FL
Immagine di un patio o portico stile marino di medie dimensioni e dietro casa con pavimentazioni in pietra naturale e un tetto a sbalzo
Immagine di un patio o portico stile marino di medie dimensioni e dietro casa con pavimentazioni in pietra naturale e un tetto a sbalzo
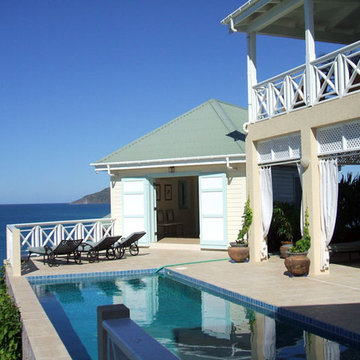
Immagine di un patio o portico stile marinaro di medie dimensioni e dietro casa con piastrelle e un tetto a sbalzo
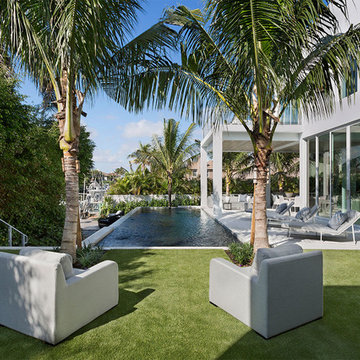
Pool
Idee per una piscina a sfioro infinito stile marinaro rettangolare di medie dimensioni e dietro casa con cemento stampato
Idee per una piscina a sfioro infinito stile marinaro rettangolare di medie dimensioni e dietro casa con cemento stampato
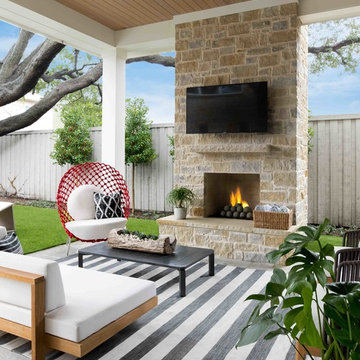
Ispirazione per un patio o portico stile marinaro dietro casa con un caminetto
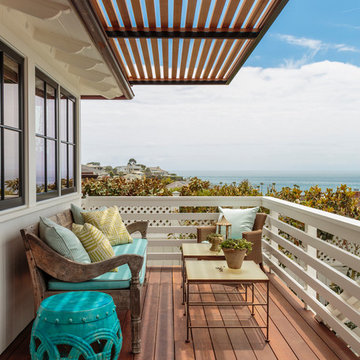
Esempio di un balcone stile marinaro con un tetto a sbalzo e parapetto in legno
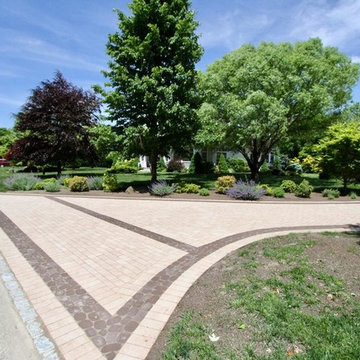
Immagine di un grande vialetto d'ingresso costiero esposto a mezz'ombra davanti casa con pavimentazioni in cemento
Esterni stile marinaro - Foto e idee
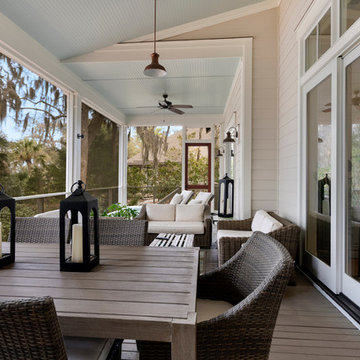
Windows / Doors: Andersen
Idee per un grande portico stile marinaro dietro casa con un portico chiuso, pedane e un tetto a sbalzo
Idee per un grande portico stile marinaro dietro casa con un portico chiuso, pedane e un tetto a sbalzo
15





