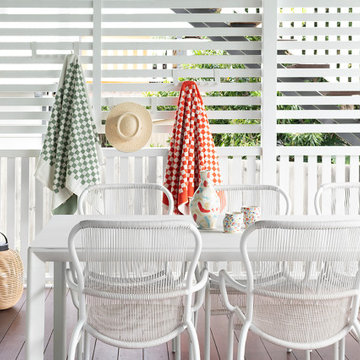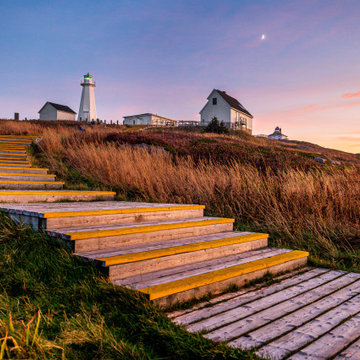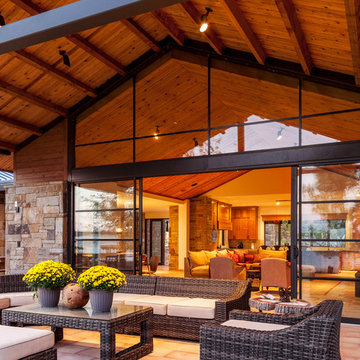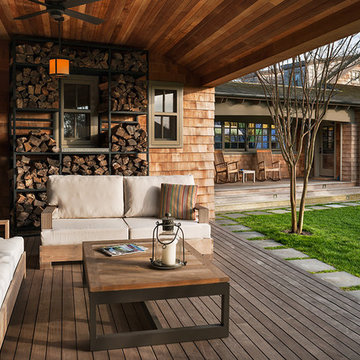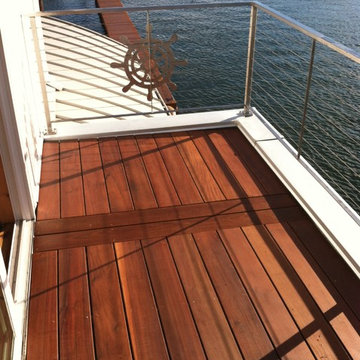Esterni stile marinaro color legno - Foto e idee
Filtra anche per:
Budget
Ordina per:Popolari oggi
21 - 40 di 158 foto
1 di 3

The outdoor sundeck leads off of the indoor living room and is centered between the outdoor dining room and outdoor living room. The 3 distinct spaces all serve a purpose and all flow together and from the inside. String lights hung over this space bring a fun and festive air to the back deck.
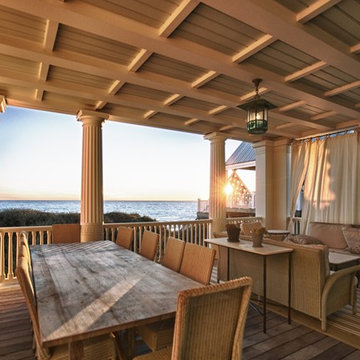
Wooden Classicism
Nesbitt House – Seaside, Florida
Architect: Robert A. M. Stern
Builder: O.B. Laurent Construction
E. F. San Juan produced all of the interior and exterior millwork for this elegantly designed residence in the influential New Urban town of Seaside, Florida.
Challenges:
The beachfront residence required adherence to the area’s strict building code requirements, creating a unique profile for the compact layout of each room. Each room was also designed with all-wood walls and ceilings, which meant there was a lot of custom millwork!
Solution:
Unlike many homes where the same molding and paneling profiles are repeated throughout each room, this home featured a unique profile for each space. The effort was laborious—our team at E. F. San Juan created tools for each of these specific jobs. “The project required over four hundred man-hours of knife-grinding just to produce the tools,” says Edward San Juan. “Organization and scheduling were critical in this project because so many parts were required to complete each room.”
The long hours and hard work allowed us to take the compacted plan and create the feel of an open, airy American beach house with the influence of 1930s Swedish classicism. The ceiling and walls in each room are paneled, giving them an elongated look to open up the space. The enticing, simplified wooden classicism style seamlessly complements the sweeping vistas and surrounding natural beauty along the Gulf of Mexico.
---
Photography by Steven Mangum – STM Photography
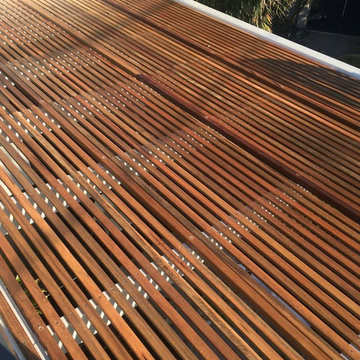
Ispirazione per un patio o portico stile marinaro di medie dimensioni e dietro casa con una pergola
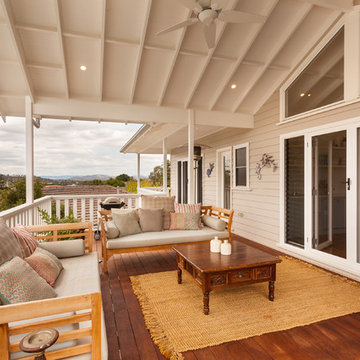
Ispirazione per una terrazza costiera sul tetto, di medie dimensioni e al primo piano con un tetto a sbalzo
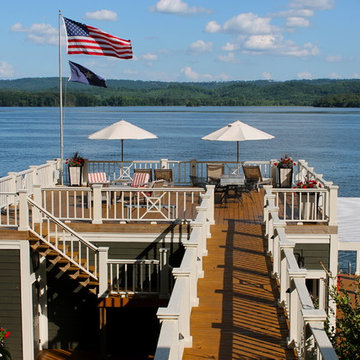
Photo by Lauren Mikus © 2012 Houzz
Ispirazione per una terrazza stile marino sul tetto e sul tetto
Ispirazione per una terrazza stile marino sul tetto e sul tetto
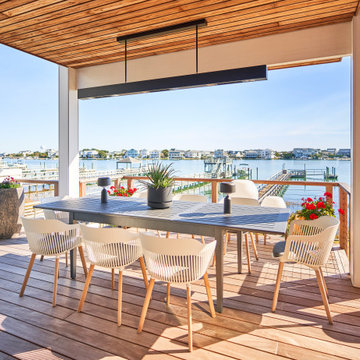
Ispirazione per una terrazza stile marino con con illuminazione
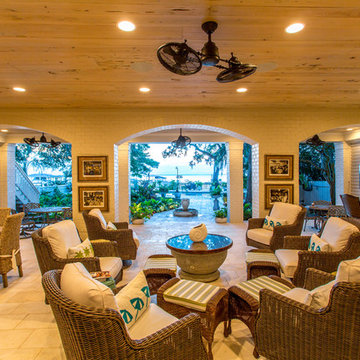
The expansive outdoor living area provides ample area for guests and family to sit around the fire pit, or over at the bar near the outdoor kitchen. Or, walk out under the beautiful old live oak and enjoy the sunset over Mobile Bay.
The home and pool area were actually designed around this hundreds-year-old live oak. The expansive balcony and porch was designed to take in views of the bay and overlook the resort style pool. The architectural detail is evident across the home's exterior with beautiful molding and arched doorways to the indoor outdoor living area. This bay front cottage was built by Bob Evans and designed by Bob Chatham Custom Home Design.
Photo Credit: Ted Miles
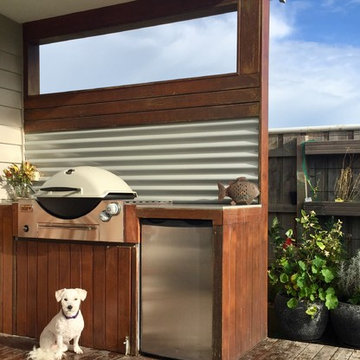
Stephanie Campbell
Immagine di una terrazza stile marinaro di medie dimensioni e dietro casa con un tetto a sbalzo
Immagine di una terrazza stile marinaro di medie dimensioni e dietro casa con un tetto a sbalzo
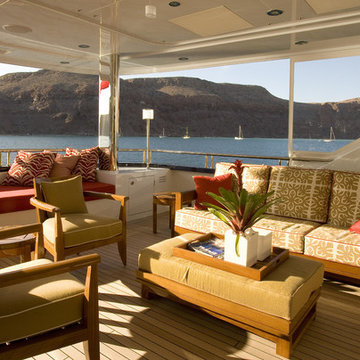
Photography by: Kristina Strobel
Ispirazione per una terrazza stile marinaro sul tetto e sul tetto
Ispirazione per una terrazza stile marinaro sul tetto e sul tetto
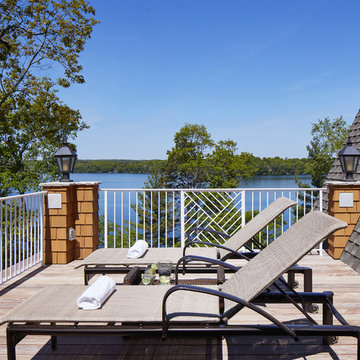
Builder: John Kraemer & Sons | Architecture: Murphy & Co. Design | Interiors: Engler Studio | Photography: Corey Gaffer
Esempio di una grande terrazza stile marino sul tetto e sul tetto con nessuna copertura
Esempio di una grande terrazza stile marino sul tetto e sul tetto con nessuna copertura
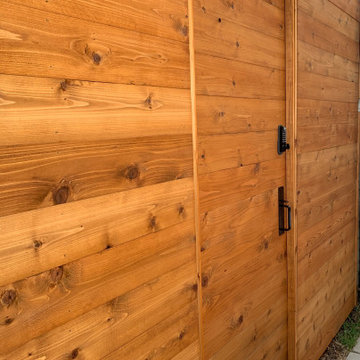
Esempio di un piccolo privacy in giardino stile marino in ombra nel cortile laterale con pavimentazioni in cemento e recinzione in legno
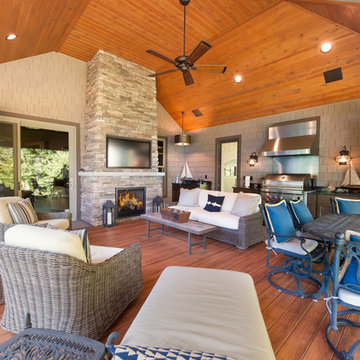
Interior shot of year round living space. Space includes: exterior grade video monitor that can withstand extreme elements and reduce glare; direct vent gas fireplace to keep space warm all year long; exterior grade grill capped with commercial grade exhaust hood, allowing client to bring grilling inside; panoramic doors system which allows space to convert from a wall of insulated glass panels to a completely open-air room; a full width screen system that retracts into the soffits; and Zuri decking, which can withstand all elements while maintaining an elegant design. Photographed by Michael Braun.
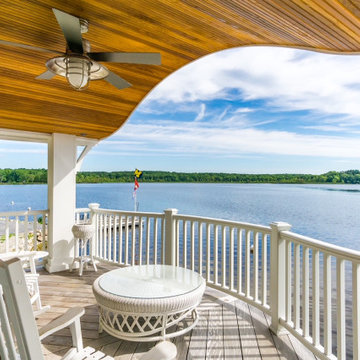
Immagine di un balcone costiero con un tetto a sbalzo, parapetto in legno e con illuminazione
Esterni stile marinaro color legno - Foto e idee
2






