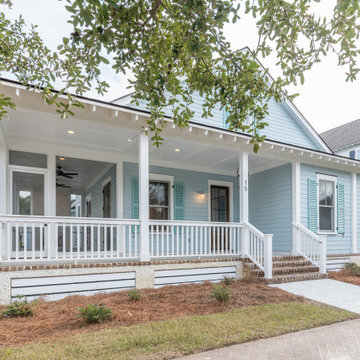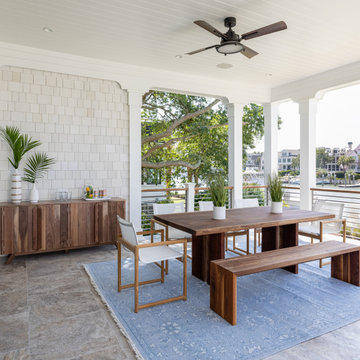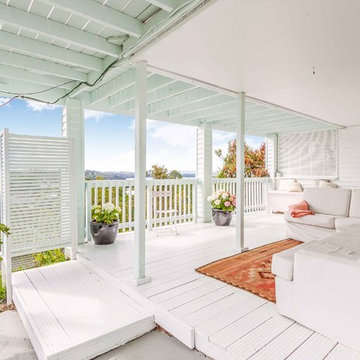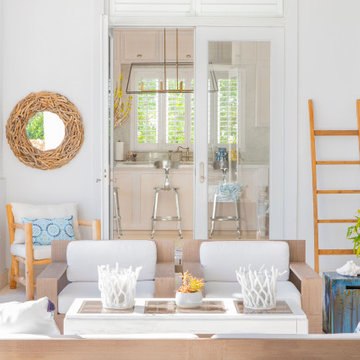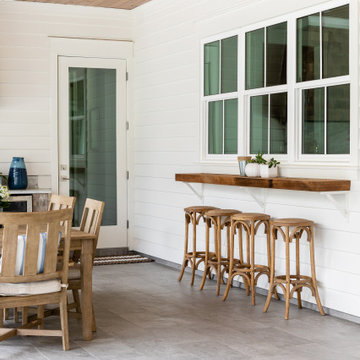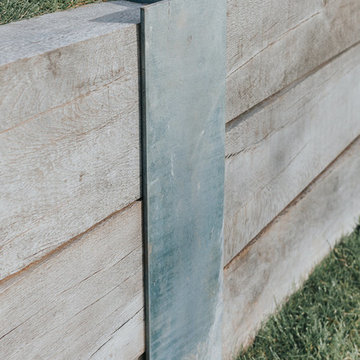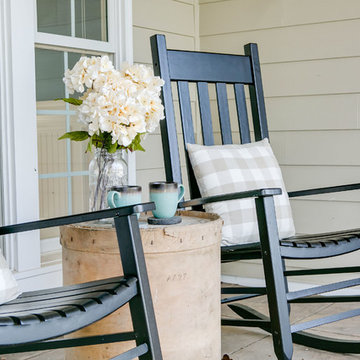Esterni stile marinaro bianchi - Foto e idee
Filtra anche per:
Budget
Ordina per:Popolari oggi
161 - 180 di 3.247 foto
1 di 3
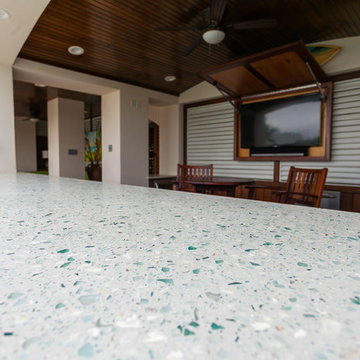
Manufacturer of custom recycled glass counter tops and landscape glass aggregate. The countertops are individually handcrafted and customized, using 100% recycled glass and diverting tons of glass from our landfills. The epoxy used is Low VOC (volatile organic compounds) and emits no off gassing. The newest product base is a high density, UV protected concrete. We now have indoor and outdoor options. As with the resin, the concrete offer the same creative aspects through glass choices.
Recycled glass used we Bombay liquor bottles, Coke bottle green, oyster shells and "urban" glass w/ mirror
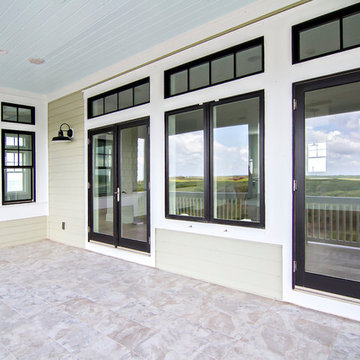
Glenn Layton Homes, LLC, "Building Your Coastal Lifestyle"
Ispirazione per un portico costiero
Ispirazione per un portico costiero
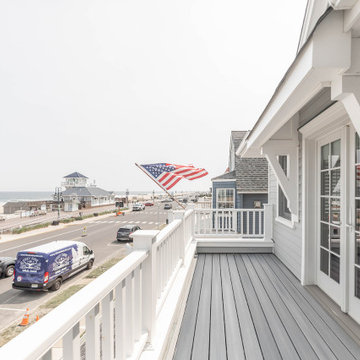
Long second floor balcony off of double glass french doors with white railings and handrail with a view over the road, boardwalk, and beach.
Immagine di un balcone stile marino di medie dimensioni con un tetto a sbalzo
Immagine di un balcone stile marino di medie dimensioni con un tetto a sbalzo
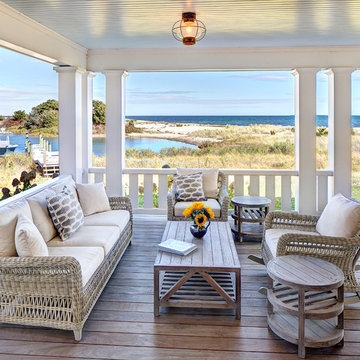
Ispirazione per un portico stile marino con pedane e un tetto a sbalzo
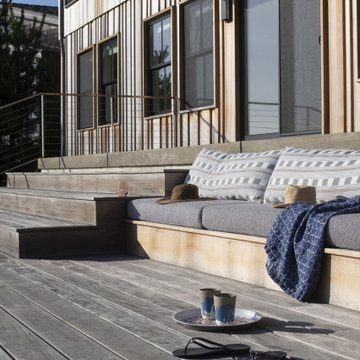
Contractor: Kevin F. Russo
Interiors: Anne McDonald Design
Photo: Scott Amundson
Esempio di una terrazza costiera
Esempio di una terrazza costiera
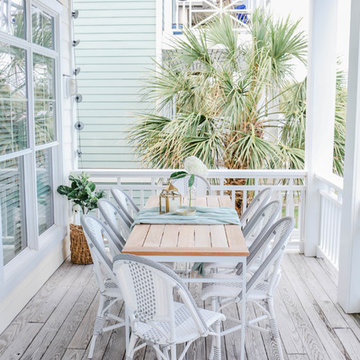
Foto di un portico stile marino di medie dimensioni e dietro casa con pedane e un tetto a sbalzo
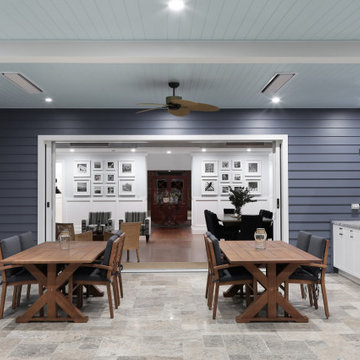
This outdoor space features travertine tiles in French Pattern, granite bench and splash back, built in BBQ and in ground swimming pool.
Immagine di un ampio patio o portico costiero dietro casa con pavimentazioni in pietra naturale e un tetto a sbalzo
Immagine di un ampio patio o portico costiero dietro casa con pavimentazioni in pietra naturale e un tetto a sbalzo
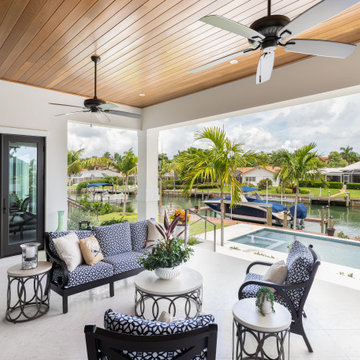
Immagine di un patio o portico stile marinaro dietro casa con piastrelle e un tetto a sbalzo
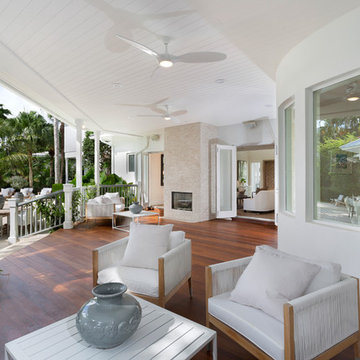
Patio
Esempio di un grande patio o portico stile marino dietro casa con un caminetto, pedane e un tetto a sbalzo
Esempio di un grande patio o portico stile marino dietro casa con un caminetto, pedane e un tetto a sbalzo
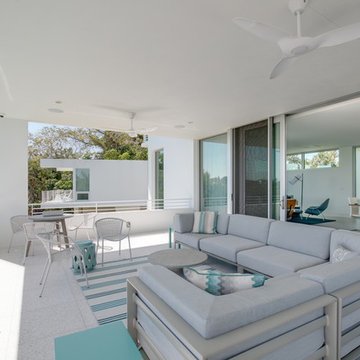
BeachHaus is built on a previously developed site on Siesta Key. It sits directly on the bay but has Gulf views from the upper floor and roof deck.
The client loved the old Florida cracker beach houses that are harder and harder to find these days. They loved the exposed roof joists, ship lap ceilings, light colored surfaces and inviting and durable materials.
Given the risk of hurricanes, building those homes in these areas is not only disingenuous it is impossible. Instead, we focused on building the new era of beach houses; fully elevated to comfy with FEMA requirements, exposed concrete beams, long eaves to shade windows, coralina stone cladding, ship lap ceilings, and white oak and terrazzo flooring.
The home is Net Zero Energy with a HERS index of -25 making it one of the most energy efficient homes in the US. It is also certified NGBS Emerald.
Photos by Ryan Gamma Photography
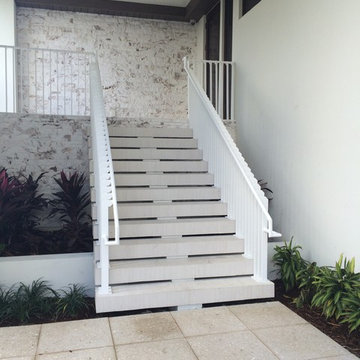
Main Entrance.
Ispirazione per un portico stile marino di medie dimensioni e davanti casa con pavimentazioni in cemento e un tetto a sbalzo
Ispirazione per un portico stile marino di medie dimensioni e davanti casa con pavimentazioni in cemento e un tetto a sbalzo
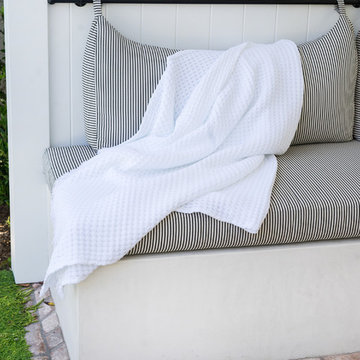
Landscape/exterior design - Molly Wood Garden Design
Design - Mindy Gayer Design
Photo - Lane Dittoe
Esempio di un patio o portico costiero
Esempio di un patio o portico costiero
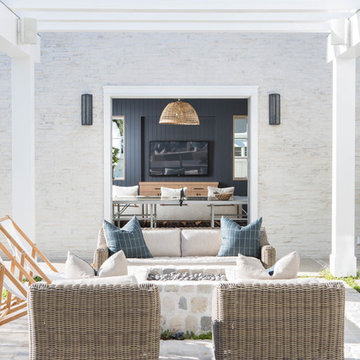
Photographer: David Tosti
Immagine di un patio o portico stile marino con un focolare, pavimentazioni in pietra naturale e una pergola
Immagine di un patio o portico stile marino con un focolare, pavimentazioni in pietra naturale e una pergola
Esterni stile marinaro bianchi - Foto e idee
9





