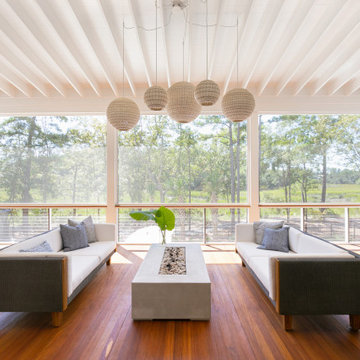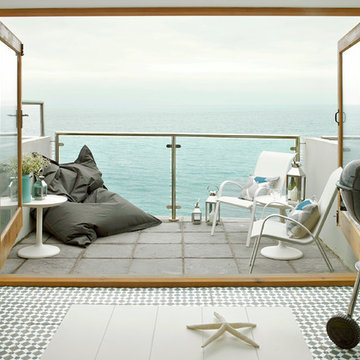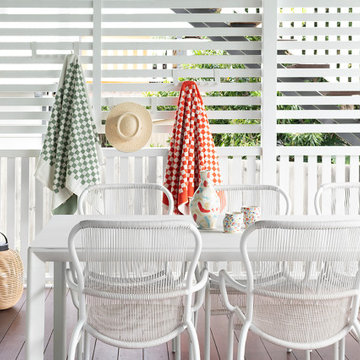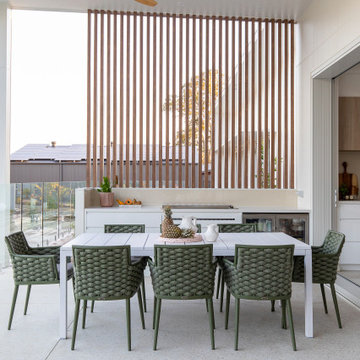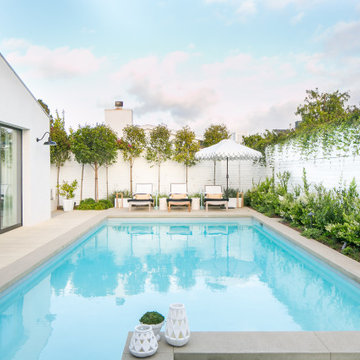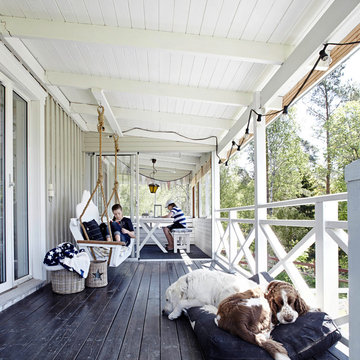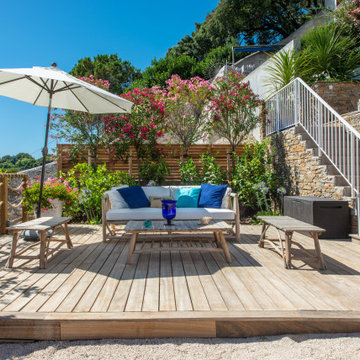Esterni stile marinaro bianchi - Foto e idee
Filtra anche per:
Budget
Ordina per:Popolari oggi
81 - 100 di 3.247 foto
1 di 3
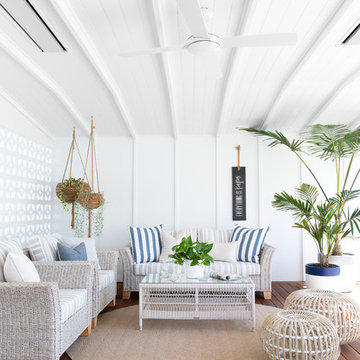
Donna Guyler Design
Foto di un grande patio o portico stile marino dietro casa con un tetto a sbalzo e pedane
Foto di un grande patio o portico stile marino dietro casa con un tetto a sbalzo e pedane
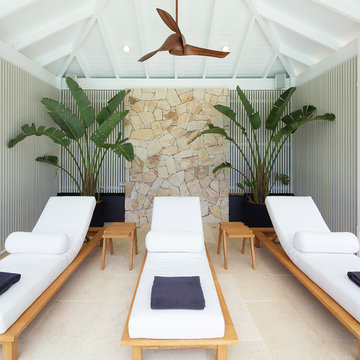
Caco Photography
Foto di una grande piscina stile marino dietro casa con una dépendance a bordo piscina
Foto di una grande piscina stile marino dietro casa con una dépendance a bordo piscina
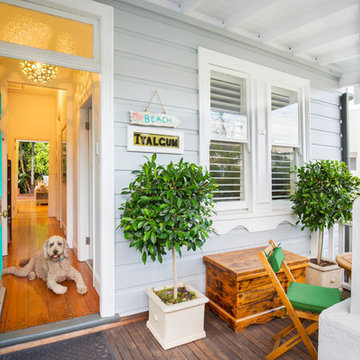
This renovated heritage weatherboard beach cottage features a bright blue door to welcome visitors in from the front veranda
Idee per un piccolo portico stile marinaro
Idee per un piccolo portico stile marinaro
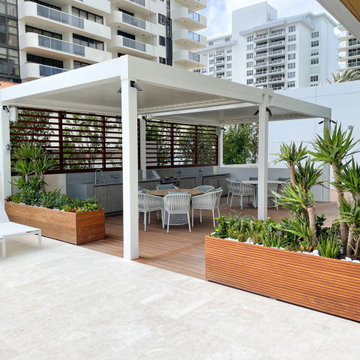
This private outdoor rooftop deck was made complete with its summer kitchen under a Aerolux pergola. This remote control operated louvered pergola retracts and also tilts and rotates at your demand. This pergola was also customized with aluminum slat screens at the back.
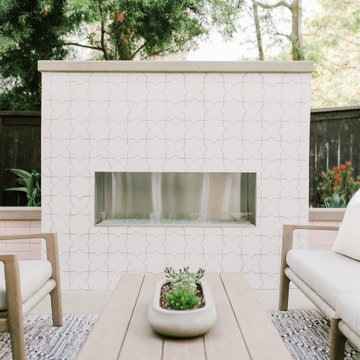
Foto di un patio o portico costiero di medie dimensioni e dietro casa con un caminetto, lastre di cemento e nessuna copertura
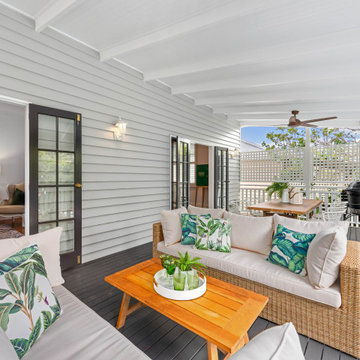
Foto di una terrazza stile marinaro di medie dimensioni, dietro casa e al primo piano con una pergola e parapetto in legno
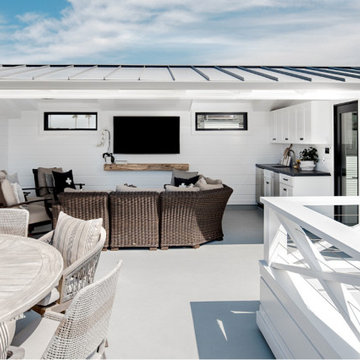
Builder: JENKINS construction
Photography: Mol Goodman
Architect: William Guidero
Esempio di una grande terrazza stile marinaro sul tetto con un tetto a sbalzo
Esempio di una grande terrazza stile marinaro sul tetto con un tetto a sbalzo
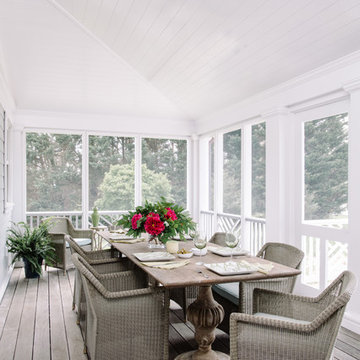
Idee per un portico stile marinaro con un portico chiuso, pedane e un tetto a sbalzo
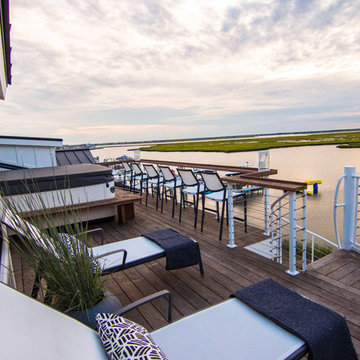
3rd floor deck with firepit and hot tub
Immagine di una grande terrazza stile marino sul tetto con un focolare
Immagine di una grande terrazza stile marino sul tetto con un focolare
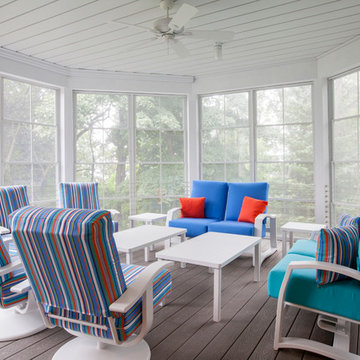
This fantastic Lake Michigan home offers its owners quiet and retreat – while loudly boasting some amazing interior and exterior features. This lake home is nestled at the end of a long winding drive and at the top of a breathtaking Lake Michigan bluff. Extensive designing and planning ensured that every living space and bedroom has outstanding lake views. This lake home carries a light-hearted, beachy theme throughout – with welcoming blues and greens – accented by custom white cabinetry and superior trim details. The interior details include quartz and granite countertops, stainless appliances, quarter-sawn white oak floors, Pella windows, and beautiful finishing fixtures. The exterior displays Smart-Side siding and trim details, a screen room with the EZEBreeze screen system, composite decking, maintenance-free rail systems, and an upper turret to the most pristine views. This was an amazing home to build and will offer the owners, and generations to follow, a place to share time together and create awesome memories. Cottage Home is the premiere builder on the shore of Lake Michigan, between the Indiana border and Holland.
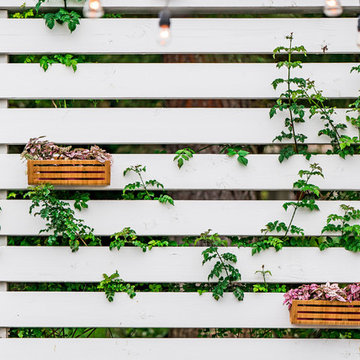
String lights and wooden planters along vertical fencing.
Photo Credit: Brett J. Hilton
Ispirazione per un piccolo giardino costiero nel cortile laterale in estate
Ispirazione per un piccolo giardino costiero nel cortile laterale in estate

Birchwood Construction had the pleasure of working with Jonathan Lee Architects to revitalize this beautiful waterfront cottage. Located in the historic Belvedere Club community, the home's exterior design pays homage to its original 1800s grand Southern style. To honor the iconic look of this era, Birchwood craftsmen cut and shaped custom rafter tails and an elegant, custom-made, screen door. The home is framed by a wraparound front porch providing incomparable Lake Charlevoix views.
The interior is embellished with unique flat matte-finished countertops in the kitchen. The raw look complements and contrasts with the high gloss grey tile backsplash. Custom wood paneling captures the cottage feel throughout the rest of the home. McCaffery Painting and Decorating provided the finishing touches by giving the remodeled rooms a fresh coat of paint.
Photo credit: Phoenix Photographic
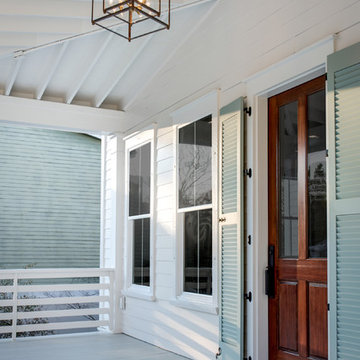
Foto di un portico costiero di medie dimensioni e davanti casa con pedane e un tetto a sbalzo
Esterni stile marinaro bianchi - Foto e idee
5





