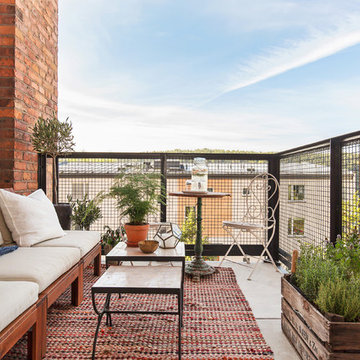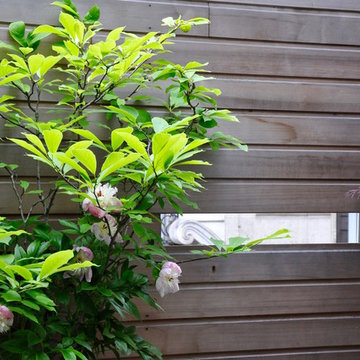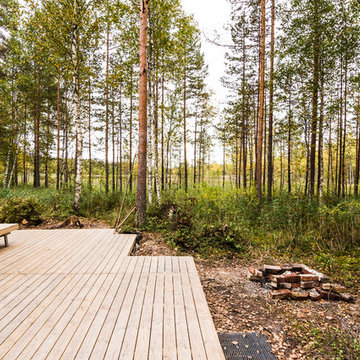Esterni scandinavi piccoli - Foto e idee
Filtra anche per:
Budget
Ordina per:Popolari oggi
41 - 60 di 535 foto
1 di 3
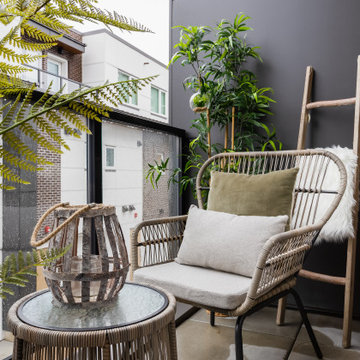
Small but cozy patio with rattan furniture. Featuring two armchairs built in a strong hand woven resin wicker around high-density and durable powder coated aluminium frame. The accent table has a tempered glass top.
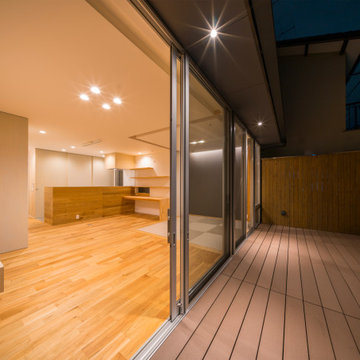
外観は、黒いBOXの手前にと木の壁を配したような構成としています。
木製ドアを開けると広々とした玄関。
正面には坪庭、右側には大きなシュークロゼット。
リビングダイニングルームは、大開口で屋外デッキとつながっているため、実際よりも広く感じられます。
100㎡以下のコンパクトな空間ですが、廊下などの移動空間を省略することで、リビングダイニングが少しでも広くなるようプランニングしています。
屋外デッキは、高い塀で外部からの視線をカットすることでプライバシーを確保しているため、のんびりくつろぐことができます。
家の名前にもなった『COCKPIT』と呼ばれる操縦席のような部屋は、いったん入ると出たくなくなる、超コンパクト空間です。
リビングの一角に設けたスタディコーナー、コンパクトな家事動線などを工夫しました。
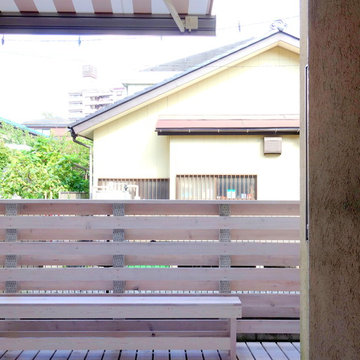
2×4メーカーハウスのリフォーム。もともと小さな坪庭があった部分にデッキを張り、オーニングを取り付け、プライバシーが確保された心地よい場所ができた。
Foto di una piccola terrazza scandinava dietro casa e a piano terra con un parasole
Foto di una piccola terrazza scandinava dietro casa e a piano terra con un parasole
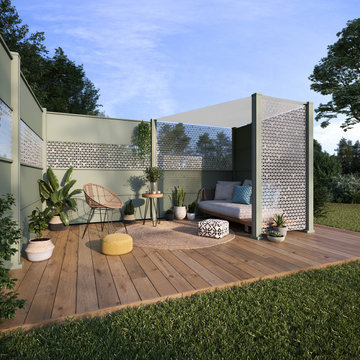
Les claustras Gypass, ici agencées de façon à reconstituer un véritable salon extérieur, avec le ciel pour toiture et des paravents légers pour parois. Les claustras déterminent une zone calme sur le terrain, à l'abri des regards extérieurs et des rayons solaires de l'après-midi.
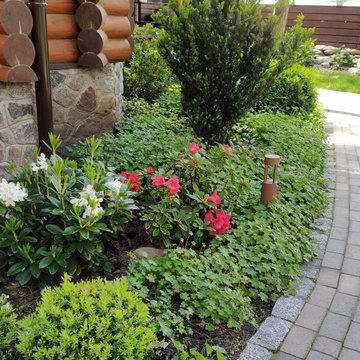
Immagine di un piccolo privacy in giardino scandinavo in ombra dietro casa in primavera con pavimentazioni in pietra naturale e recinzione in pietra
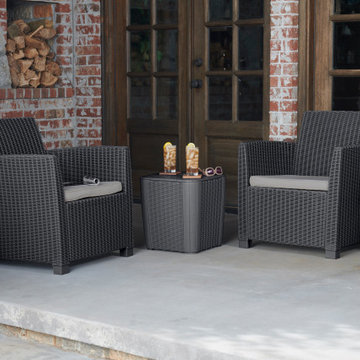
The Corona Balcony Set by Keter is created to fit small and large patios, balconies, and terraces with ease. This wicker furniture comes in a modern cappuccino color or a cool graphite that is easy to fit into any style. Rounded edges ensure that the balcony table and armchairs are always comfortable no matter how long you lounge. The patio table and chairs are made from a Rezolith wood material that is synonymous with the style and elegance you expect from a high-end company like Keter.
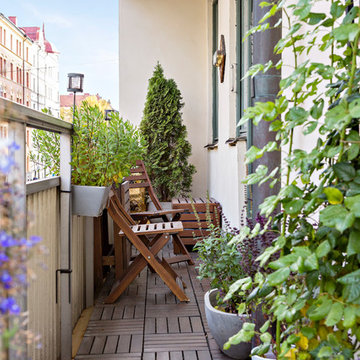
Ispirazione per un piccolo balcone scandinavo con un giardino in vaso
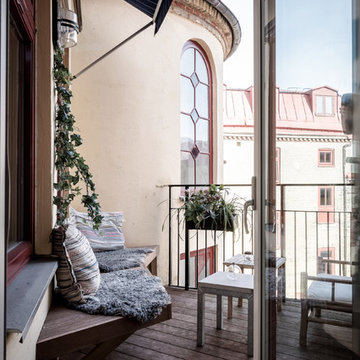
Bjurfors/Alen Cordic
Idee per un piccolo balcone nordico con un giardino in vaso, un parasole e parapetto in metallo
Idee per un piccolo balcone nordico con un giardino in vaso, un parasole e parapetto in metallo
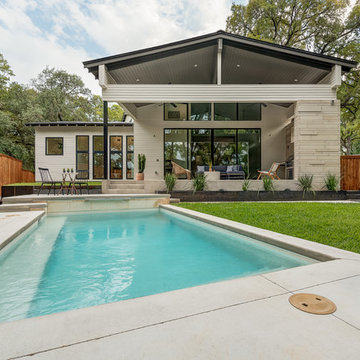
Idee per una piccola piscina nordica rettangolare dietro casa con lastre di cemento
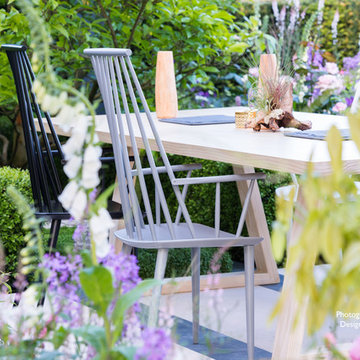
Photographer: Joanna Kossak - The LG Smart Garden, view of a patio with wooden chairs and table designed by Nils Verweij surrounded by spring flowers in pale colors (white,pink purple). Designer: Hay Joung Hwang - Sponsor: LG Electronics
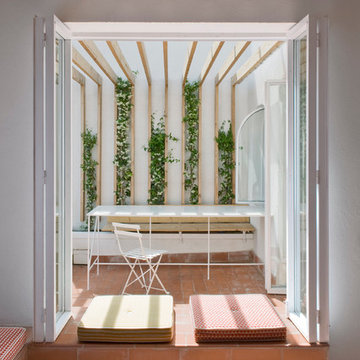
Roberto Ruiz - www.robertoruiz.eu
Ispirazione per un piccolo patio o portico scandinavo dietro casa con una pergola e piastrelle
Ispirazione per un piccolo patio o portico scandinavo dietro casa con una pergola e piastrelle
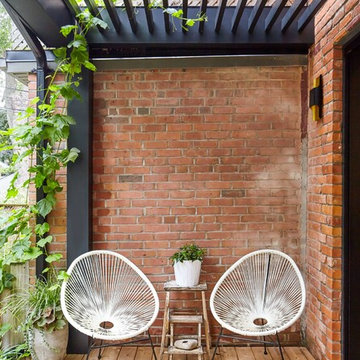
A new back deck is tucked under the overhang of a second story sunroom above, and black slats infill the gap to an adjacent brick wall, creating a cozy spot to relax outside, BBQ, and watch the kids playing in the yard.
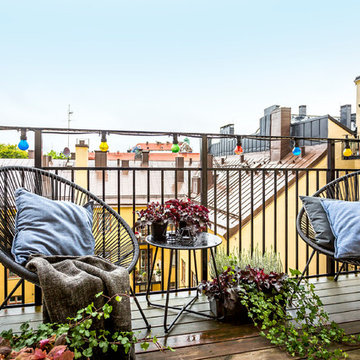
Andreas Pedersen
Esempio di un piccolo balcone scandinavo con nessuna copertura, parapetto in metallo e un giardino in vaso
Esempio di un piccolo balcone scandinavo con nessuna copertura, parapetto in metallo e un giardino in vaso
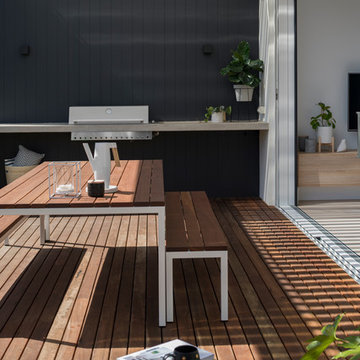
Colindale Design/ CR3 Studio
Immagine di una piccola terrazza nordica dietro casa con una pergola
Immagine di una piccola terrazza nordica dietro casa con una pergola

I built this on my property for my aging father who has some health issues. Handicap accessibility was a factor in design. His dream has always been to try retire to a cabin in the woods. This is what he got.
It is a 1 bedroom, 1 bath with a great room. It is 600 sqft of AC space. The footprint is 40' x 26' overall.
The site was the former home of our pig pen. I only had to take 1 tree to make this work and I planted 3 in its place. The axis is set from root ball to root ball. The rear center is aligned with mean sunset and is visible across a wetland.
The goal was to make the home feel like it was floating in the palms. The geometry had to simple and I didn't want it feeling heavy on the land so I cantilevered the structure beyond exposed foundation walls. My barn is nearby and it features old 1950's "S" corrugated metal panel walls. I used the same panel profile for my siding. I ran it vertical to math the barn, but also to balance the length of the structure and stretch the high point into the canopy, visually. The wood is all Southern Yellow Pine. This material came from clearing at the Babcock Ranch Development site. I ran it through the structure, end to end and horizontally, to create a seamless feel and to stretch the space. It worked. It feels MUCH bigger than it is.
I milled the material to specific sizes in specific areas to create precise alignments. Floor starters align with base. Wall tops adjoin ceiling starters to create the illusion of a seamless board. All light fixtures, HVAC supports, cabinets, switches, outlets, are set specifically to wood joints. The front and rear porch wood has three different milling profiles so the hypotenuse on the ceilings, align with the walls, and yield an aligned deck board below. Yes, I over did it. It is spectacular in its detailing. That's the benefit of small spaces.
Concrete counters and IKEA cabinets round out the conversation.
For those who could not live in a tiny house, I offer the Tiny-ish House.
Photos by Ryan Gamma
Staging by iStage Homes
Design assistance by Jimmy Thornton
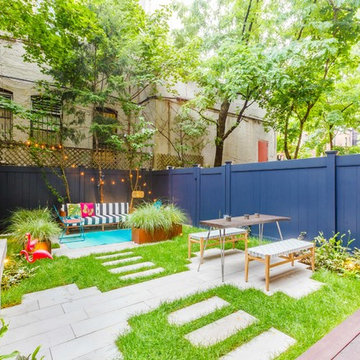
Esempio di un piccolo giardino nordico esposto a mezz'ombra dietro casa con pavimentazioni in cemento
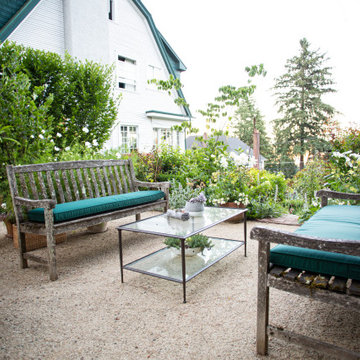
Decomposed granite creates a formal courtyard setting with white flowers and a rich layering of perennial plants, This warm surface is reminiscent of traditional European parks. Seating is a crucial element of this welcoming space.
Esterni scandinavi piccoli - Foto e idee
3





