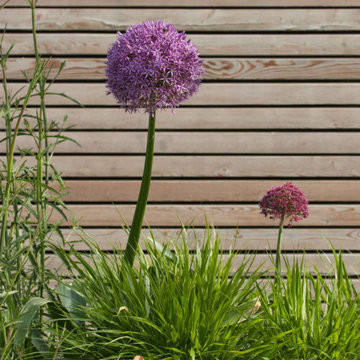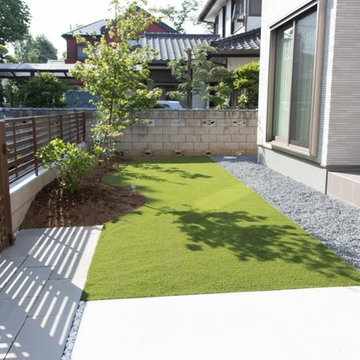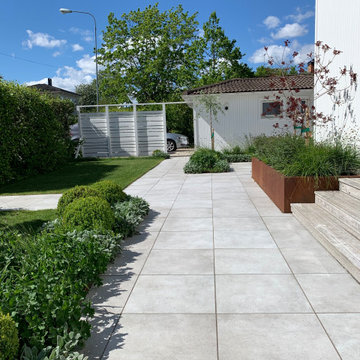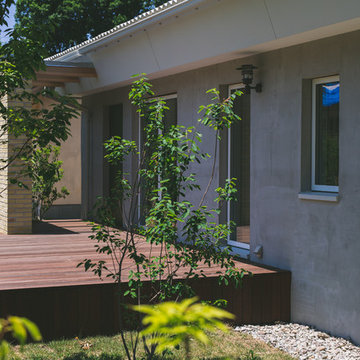Esterni scandinavi davanti casa - Foto e idee
Filtra anche per:
Budget
Ordina per:Popolari oggi
41 - 60 di 262 foto
1 di 3

Foto di una grande piscina scandinava rettangolare davanti casa con lastre di cemento
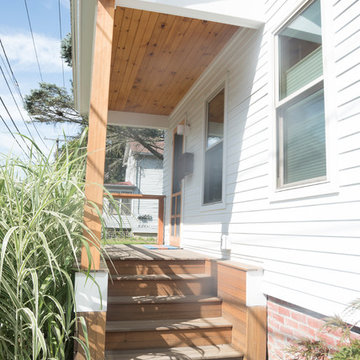
Plantation mahogany decking with cable wire sides to bring a touch of modern to a beautiful deck.
Photo credit: Jennifer Broy
Idee per un portico nordico davanti casa con un tetto a sbalzo
Idee per un portico nordico davanti casa con un tetto a sbalzo
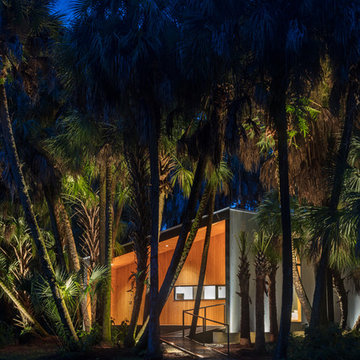
I built this on my property for my aging father who has some health issues. Handicap accessibility was a factor in design. His dream has always been to try retire to a cabin in the woods. This is what he got.
It is a 1 bedroom, 1 bath with a great room. It is 600 sqft of AC space. The footprint is 40' x 26' overall.
The site was the former home of our pig pen. I only had to take 1 tree to make this work and I planted 3 in its place. The axis is set from root ball to root ball. The rear center is aligned with mean sunset and is visible across a wetland.
The goal was to make the home feel like it was floating in the palms. The geometry had to simple and I didn't want it feeling heavy on the land so I cantilevered the structure beyond exposed foundation walls. My barn is nearby and it features old 1950's "S" corrugated metal panel walls. I used the same panel profile for my siding. I ran it vertical to match the barn, but also to balance the length of the structure and stretch the high point into the canopy, visually. The wood is all Southern Yellow Pine. This material came from clearing at the Babcock Ranch Development site. I ran it through the structure, end to end and horizontally, to create a seamless feel and to stretch the space. It worked. It feels MUCH bigger than it is.
I milled the material to specific sizes in specific areas to create precise alignments. Floor starters align with base. Wall tops adjoin ceiling starters to create the illusion of a seamless board. All light fixtures, HVAC supports, cabinets, switches, outlets, are set specifically to wood joints. The front and rear porch wood has three different milling profiles so the hypotenuse on the ceilings, align with the walls, and yield an aligned deck board below. Yes, I over did it. It is spectacular in its detailing. That's the benefit of small spaces.
Concrete counters and IKEA cabinets round out the conversation.
For those who cannot live tiny, I offer the Tiny-ish House.
Photos by Ryan Gamma
Staging by iStage Homes
Design Assistance Jimmy Thornton
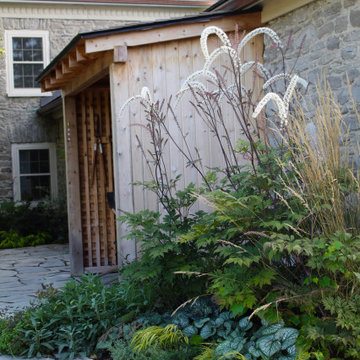
The Stonehouse meadow entryway, with flagstone patio, ornamental grasses, and herb garden.
Esempio di un ampio giardino xeriscape scandinavo esposto in pieno sole davanti casa in primavera con un ingresso o sentiero, pavimentazioni in pietra naturale e recinzione in pietra
Esempio di un ampio giardino xeriscape scandinavo esposto in pieno sole davanti casa in primavera con un ingresso o sentiero, pavimentazioni in pietra naturale e recinzione in pietra
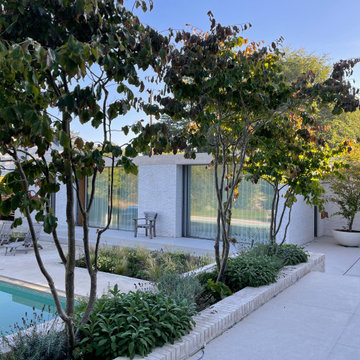
We were asked to design and plant the driveway and gardens surrounding a substantial period property in Cobham. Our Scandinavian clients wanted a soft and natural look to the planting. We used long flowering shrubs and perennials to extend the season of flower, and combined them with a mix of beautifully textured evergreen plants to give year-round structure. We also mixed in a range of grasses for movement which also give a more contemporary look.
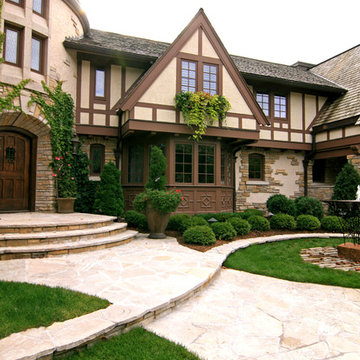
This was a front entry remodel to existing home that had done recent renovations. David Kopfmann of Yardscapes, wanted to accentuate the curves of the architecture by creating a curved small stone wall, which also tied into the front stoop. He planted traditional shrubs and plant material to add texture. A custom fountain was also fabricated out of metal, copper, and stone as a focal point.
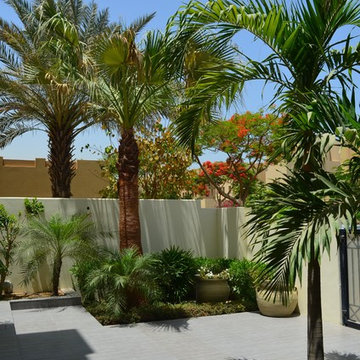
Chris Parker
Esempio di un giardino nordico esposto a mezz'ombra di medie dimensioni e davanti casa in estate con un ingresso o sentiero e pavimentazioni in pietra naturale
Esempio di un giardino nordico esposto a mezz'ombra di medie dimensioni e davanti casa in estate con un ingresso o sentiero e pavimentazioni in pietra naturale
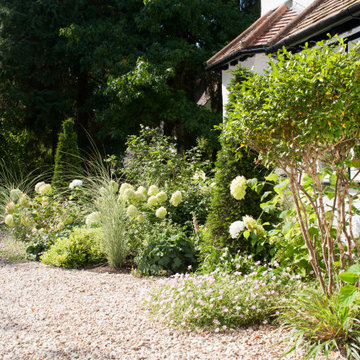
We were asked to design and plant the driveway and gardens surrounding a substantial period property in Cobham. Our Scandinavian clients wanted a soft and natural look to the planting. We used long flowering shrubs and perennials to extend the season of flower, and combined them with a mix of beautifully textured evergreen plants to give year-round structure. We also mixed in a range of grasses for movement which also give a more contemporary look.
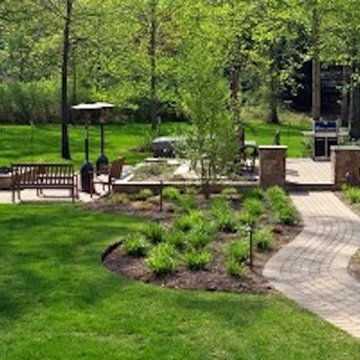
Ispirazione per un giardino nordico esposto a mezz'ombra di medie dimensioni e davanti casa con un ingresso o sentiero e pavimentazioni in mattoni
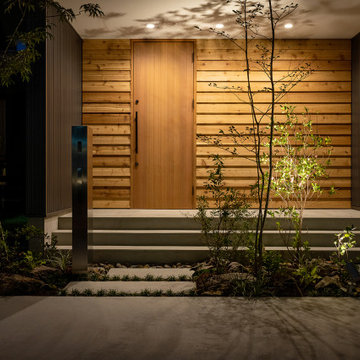
アッパーライトによって軒下に映し出された庭木の影が幻想的な夜のアプローチ空間を作り出します。また、軒下に設置されたライティングによって、鎧張りに張られたレッドシダーの外壁に陰影が生まれ、一層、立体感のある玄関となりました。
Idee per un piccolo portico nordico davanti casa con con illuminazione e pavimentazioni in cemento
Idee per un piccolo portico nordico davanti casa con con illuminazione e pavimentazioni in cemento
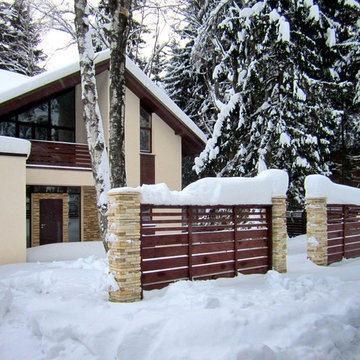
Архитектурное бюро Глушкова автор этого уютного и тёплого дома для Подмосковья.
Esempio di un vialetto d'ingresso nordico esposto in pieno sole di medie dimensioni e davanti casa in inverno con cancello, pavimentazioni in pietra naturale e recinzione in pietra
Esempio di un vialetto d'ingresso nordico esposto in pieno sole di medie dimensioni e davanti casa in inverno con cancello, pavimentazioni in pietra naturale e recinzione in pietra
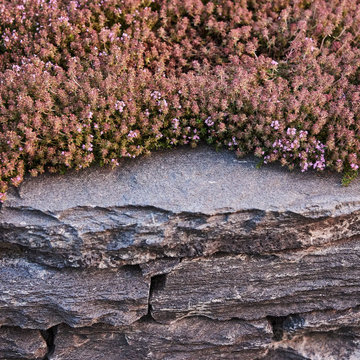
Schiefer - Naturstein - Trockenmauer
Slate - natural stone - dry stone wall
Thymian praecox - Creeping Thyme - Kriech-Thymian
Immagine di un giardino xeriscape nordico esposto in pieno sole di medie dimensioni e davanti casa con un muro di contenimento e pavimentazioni in pietra naturale
Immagine di un giardino xeriscape nordico esposto in pieno sole di medie dimensioni e davanti casa con un muro di contenimento e pavimentazioni in pietra naturale
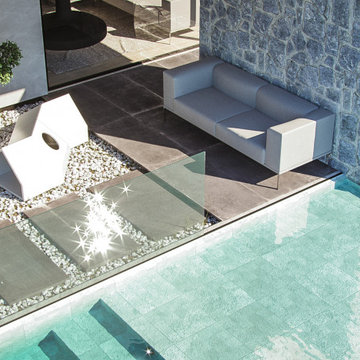
Idee per una piscina monocorsia nordica rettangolare di medie dimensioni e davanti casa con paesaggistica bordo piscina e pedane
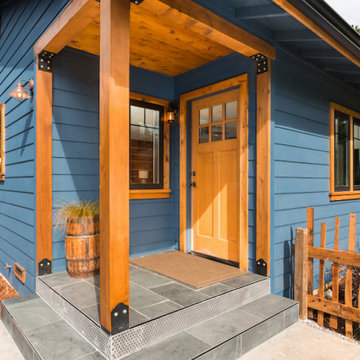
Upgrading the front entrance from a semi-enclosed, unfinished mudroom to an open porch with wood and tiling details.
Idee per un piccolo portico scandinavo davanti casa con piastrelle e un tetto a sbalzo
Idee per un piccolo portico scandinavo davanti casa con piastrelle e un tetto a sbalzo
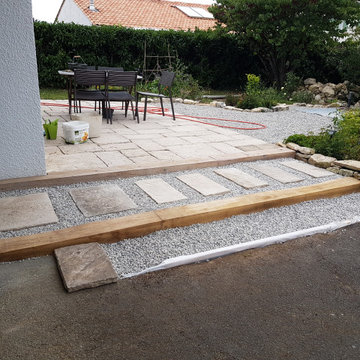
Photo en cours de chantier : Presque fini ! Terrasse remaniée (réemploi des dalles présentes, nettoyées) en alignement avec la maison, création de paliers pour accéder plus naturellement entre entrée / terrasse / jardin !
LEs seuls éléments neufs sont : Traverses paysagères chêne, gravier de granit blanc et bleu. Les murets de pierre sèche, pas japonais étaient déjà sur-place.
Ne manquait que des idées et de la main d'oeuvre.
Et hop une entrée plus dégagée et accueillante !
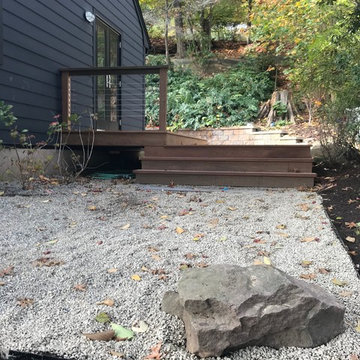
Ipe wood accents help highlight the black exterior color of the this Cape re-design. In order to integrate the sloped terrain and create ample gathering spaces, we created various levels in the landscape. The terraced levels help open up the narrow space and provide better views to the Hudson River below. Ornamental grasses and ferns and a simple palette of white plantings create dimension against the black architecture. Native pea stone create simple yet thoughtful patios and walking paths.
Photo Credit : Meeka Van der Wal
Architect : Meg Fowler
Builder : Joe Gambardella
Landscape Designer : Meeka Van der Wal
Esterni scandinavi davanti casa - Foto e idee
3





