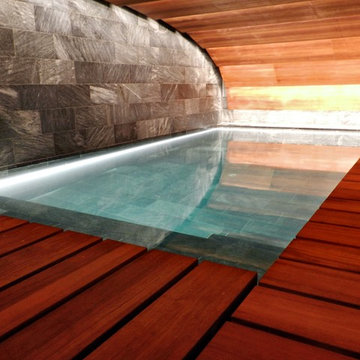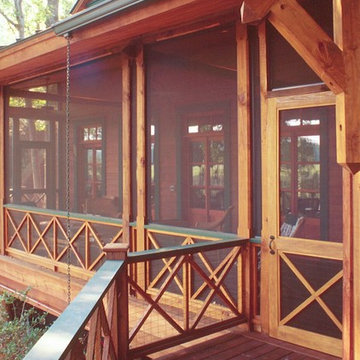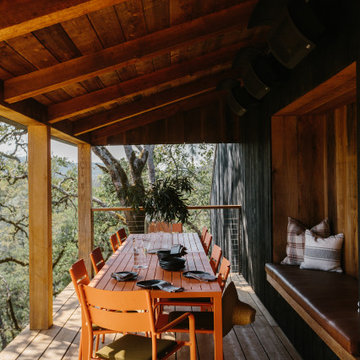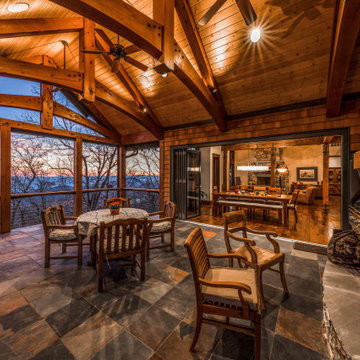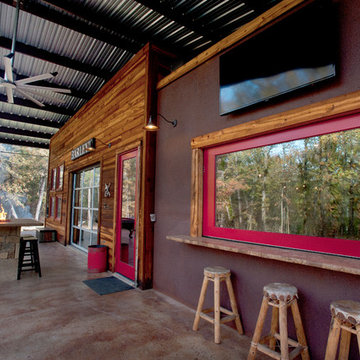Esterni rustici rossi - Foto e idee
Filtra anche per:
Budget
Ordina per:Popolari oggi
21 - 40 di 314 foto
1 di 3

Boat House
Foto di una terrazza stile rurale dietro casa e a piano terra con un pontile e una pergola
Foto di una terrazza stile rurale dietro casa e a piano terra con un pontile e una pergola
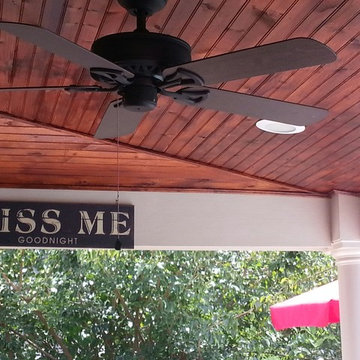
A custom built patio cover creates a comfortable area to entertain friends, spend time with your family or just relax after a long day...in any weather. Adding a covered patio in your backyard is a great way to extend your outdoor living area while staying protected from the sun and rain. Let us design and build a custom wood or aluminum patio cover for your backyard. That's our motto, Creating Comfort for Outdoor Living...with Affordable Shade!
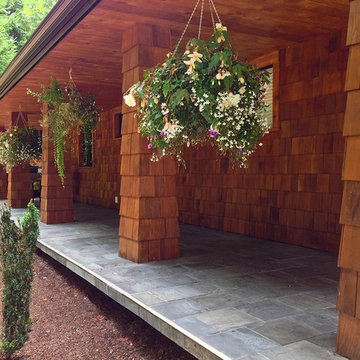
Slate Tile Porch
Ispirazione per un portico rustico di medie dimensioni e davanti casa con piastrelle e un tetto a sbalzo
Ispirazione per un portico rustico di medie dimensioni e davanti casa con piastrelle e un tetto a sbalzo
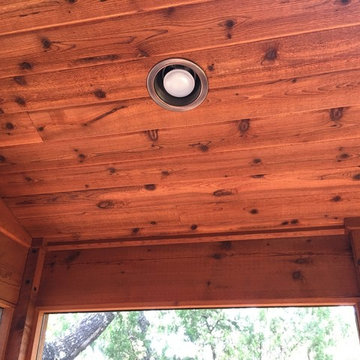
We built this screened porch and deck in NW Austin with cedar, and the porch ceiling is tongue and groove cedar and we installed sky lights, too. The addition to this beautiful tree covered rear makes porch feel like a screened in tree house! The roof type is a shed roof. The homeowners chose to surround the lower screened area of the porch with a railing and balusters instead of using a knee wall. They chose an attractive black railing system by Fortress.
You can read more about this project at Archadeck of Austin to the rescue, 911, for this Screened Porch Project in NW Austin!
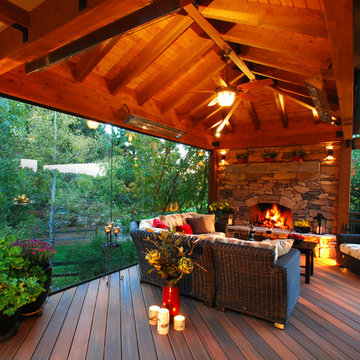
A glass wall combined with outdoor heaters, fire place and cover allow for year-round use.
Idee per una grande terrazza rustica dietro casa con un focolare e un tetto a sbalzo
Idee per una grande terrazza rustica dietro casa con un focolare e un tetto a sbalzo
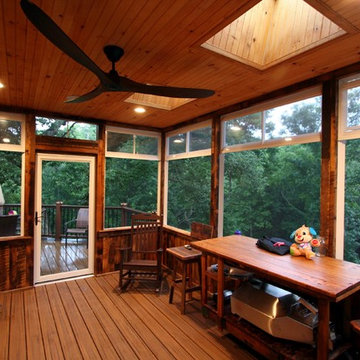
Upper Deck with Rustic Porch. This upper deck has space saving spiral stair, trex railings, eze-breeze storm window/screens, and rustic barn board sidIng. It overlooks the Waterfall Deck...which in turn overlooks the waterfall.
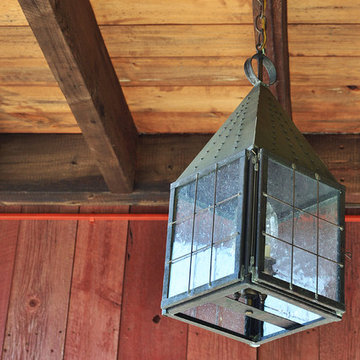
Custom Exterior Lantern, the Colonial Revere Pierced Lantern, Product O1039G, in dark copper with clear-seedy glass. Custom sized to fit the space.
Immagine di una piscina rustica
Immagine di una piscina rustica
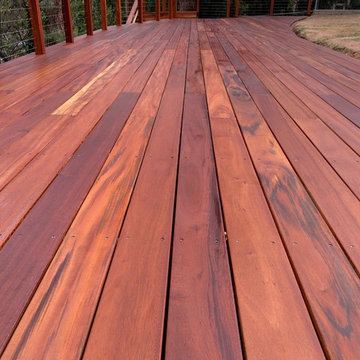
Foto di una terrazza stile rurale di medie dimensioni e dietro casa con nessuna copertura
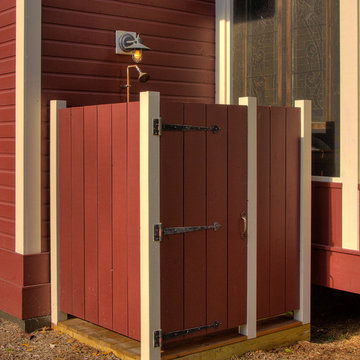
Esempio di un patio o portico stile rurale di medie dimensioni e nel cortile laterale con pedane e nessuna copertura
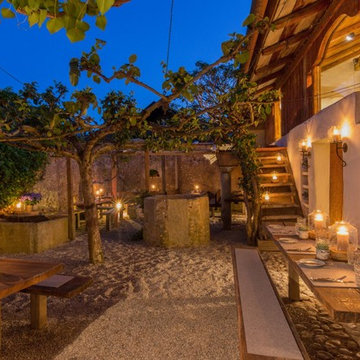
Von rustikalem Charakter geprägt und durch moderne Leichtigkeit wiederbelebt,
zeigt sich das Rauchhaus, ein 300 Jahre altes und denkmalgeschütztes Bauernhaus in Seeon, mit neuem Charme.
Zwischen Kreuzgewölbe und Holzschindeldach liegt eine ganz eigene Atmosphäre verborgen, die sich jetzt durch eine schlichte Farbgebung und ein abgestimmtes Lichtkonzept neu entfalten kann.
Die Bar aus Kupfer im Empfangsbereich fungiert als Blickfänger und wirkt als modernes Element kontrastreich zu seiner Umgebung.
Durch die Aufbereitung bestehender Böden und alter Möbel wurden ursprüngliche Substanzen bewahrt und ihnen ein wertiges Äußeres verliehen.
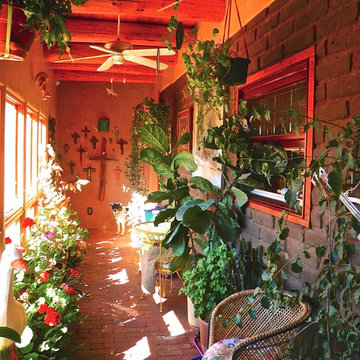
Sunroom with southern windows and an exposed Abobe Wall to absorb the suns heat for release after dark.
The window in the Adobe Wall is over the kitchen sink.
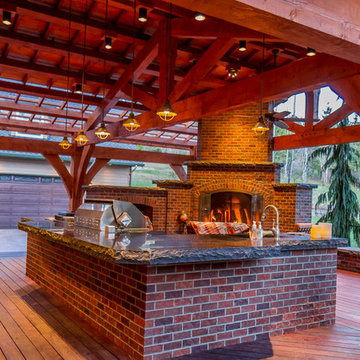
Arrow Timber Framing
9726 NE 302nd St, Battle Ground, WA 98604
(360) 687-1868
Web Site: https://www.arrowtimber.com
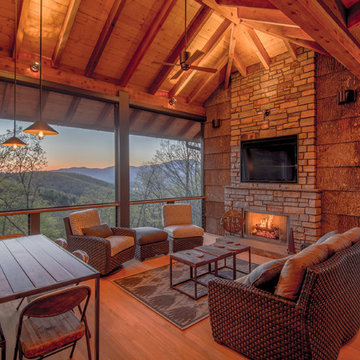
Jeff Miller
Esempio di un portico stile rurale dietro casa con un tetto a sbalzo
Esempio di un portico stile rurale dietro casa con un tetto a sbalzo
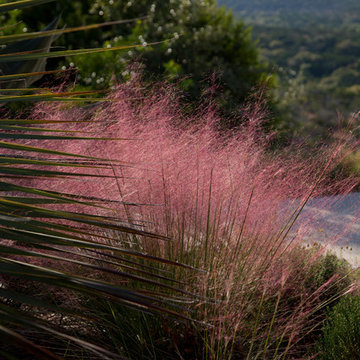
Esempio di un giardino xeriscape rustico esposto in pieno sole di medie dimensioni e dietro casa con pavimentazioni in pietra naturale
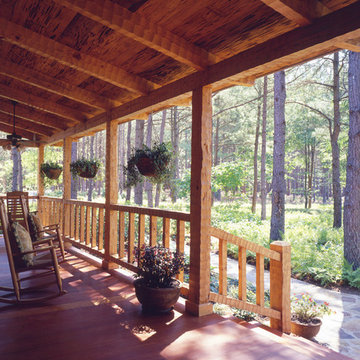
Porches and log homes go together. Such a great place to relax and entertain. This porch features heavy timber railings.
Foto di un portico rustico di medie dimensioni e davanti casa con pavimentazioni in pietra naturale e un tetto a sbalzo
Foto di un portico rustico di medie dimensioni e davanti casa con pavimentazioni in pietra naturale e un tetto a sbalzo
Esterni rustici rossi - Foto e idee
2





