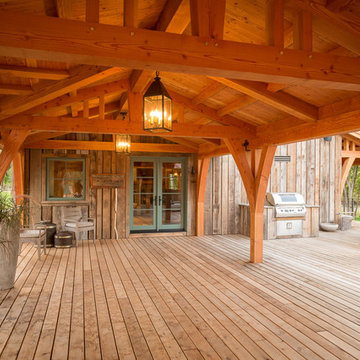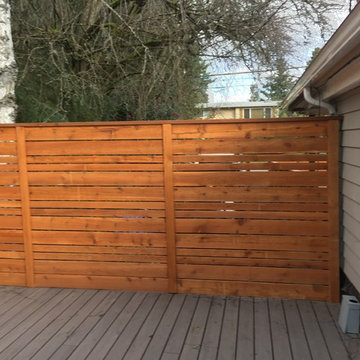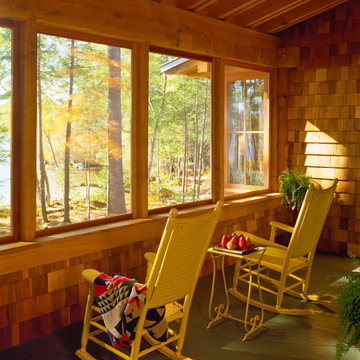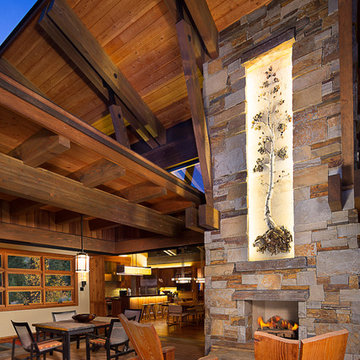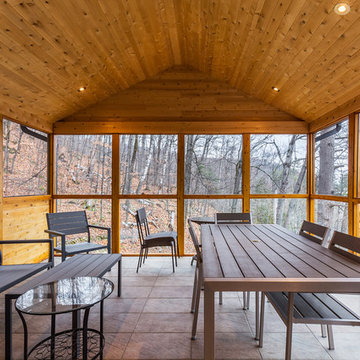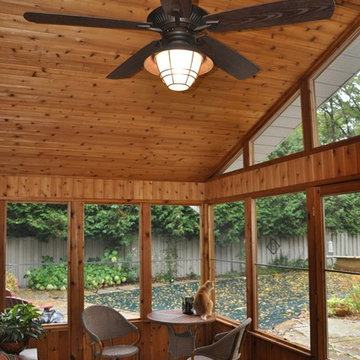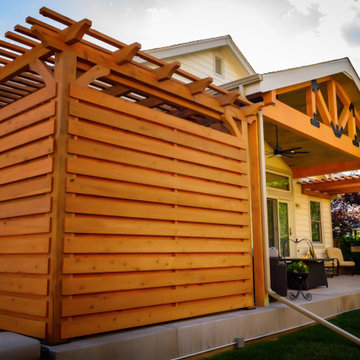Esterni rustici color legno - Foto e idee
Filtra anche per:
Budget
Ordina per:Popolari oggi
121 - 140 di 621 foto
1 di 3
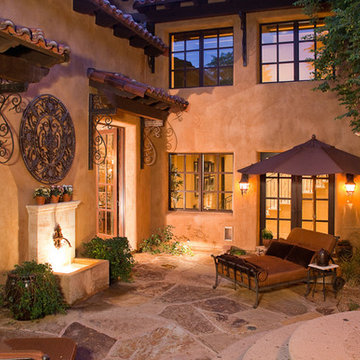
World Renowned Architecture Firm Fratantoni Design created this beautiful home! They design home plans for families all over the world in any size and style. They also have in-house Interior Designer Firm Fratantoni Interior Designers and world class Luxury Home Building Firm Fratantoni Luxury Estates! Hire one or all three companies to design and build and or remodel your home!
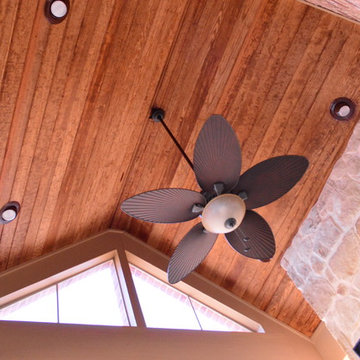
Beautiful cedar tongue and groove ceiling, recessed lighting, ceiling fan, chopped stone fireplace façade, and gable windows set the tone for this custom Fort Worth outdoor living area!
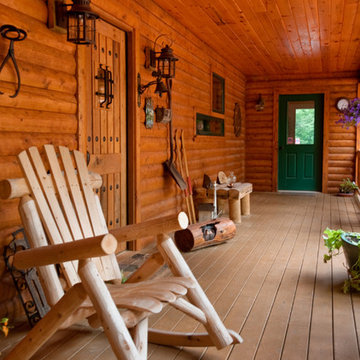
Home by: Katahdin Cedar Log Homes
Photos by: Brian Fitzgerald, Fitzgerald Photo
Immagine di un grande portico rustico dietro casa con un tetto a sbalzo
Immagine di un grande portico rustico dietro casa con un tetto a sbalzo
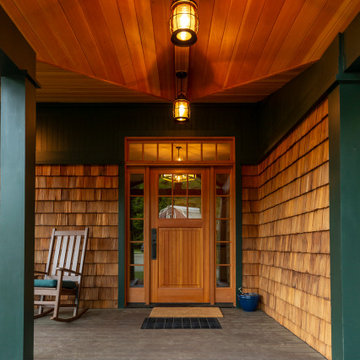
This custom home is nestled between Sugarbush and Mad River Glen. The project consisted of knocking down a large part of the original structure and building a new 3000sf wing and then joining the two together. A durable hand split Cedar shingle exterior combined with many architectural trim details made for a stunning and durable envelope.
The noteworthy interior details included reclaimed barn board on the walls, custom cabinetry and builtins, a locally fabricated metal staircase railing, with the clients home mountain resort (Mad River Glen) banner incorporated in the balustrade system. The home combined with the beautiful landscaping, pond, and mountain views make for an amazing sanctuary for our clients to retreat too in both the winter and summer seasons.
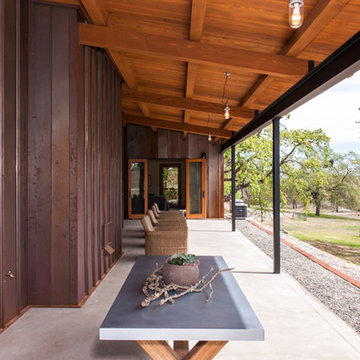
James Chen Studios
Idee per un portico rustico di medie dimensioni e dietro casa con lastre di cemento e un tetto a sbalzo
Idee per un portico rustico di medie dimensioni e dietro casa con lastre di cemento e un tetto a sbalzo
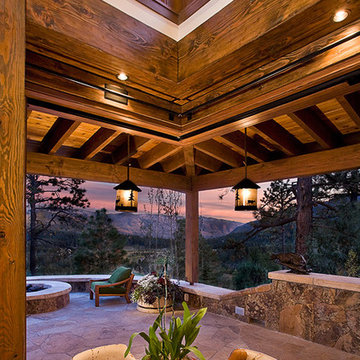
Cleverly hidden structural supports and floating doors allow the interior and exterior to gracefully collide bringing the outside in and the inside out.
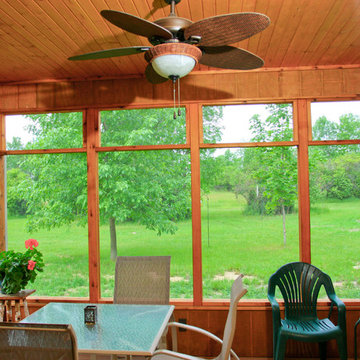
Dave Andersen Photography
Foto di un portico rustico di medie dimensioni e dietro casa con un portico chiuso, pedane e un tetto a sbalzo
Foto di un portico rustico di medie dimensioni e dietro casa con un portico chiuso, pedane e un tetto a sbalzo
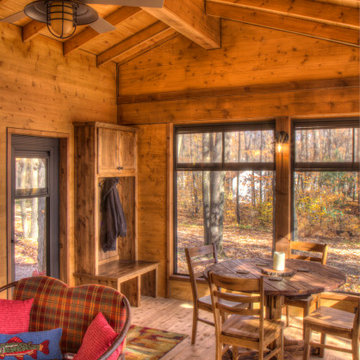
Stand Alone Three Season Porch with EZ Screens and Wood Burning Fireplace.
Esempio di un piccolo portico stile rurale dietro casa con un portico chiuso
Esempio di un piccolo portico stile rurale dietro casa con un portico chiuso
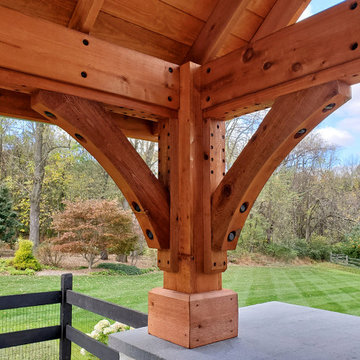
This homeowner was looking for a luxurious getaway to relax by! Designed for entertaining, this project features a natural-wood themed poolside pavilion, and underneath it lies a homey lounge area in front of the wood-burning fireplace! A glorious outdoor kitchen, patio & deck, puts the finishing touching on this resort styled project!
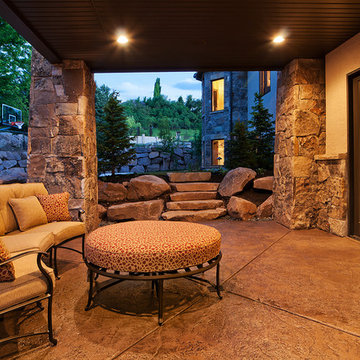
Ispirazione per un patio o portico stile rurale di medie dimensioni e dietro casa con lastre di cemento e un tetto a sbalzo
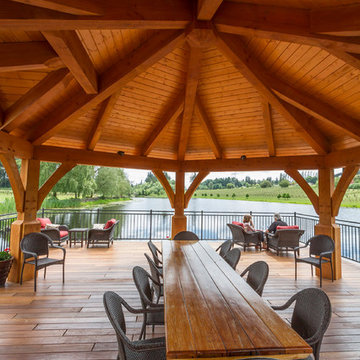
Arrow Timber Framing
9726 NE 302nd St, Battle Ground, WA 98604
(360) 687-1868
Web Site: https://www.arrowtimber.com
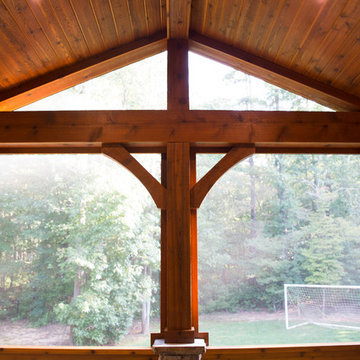
Evergreen Studio
Idee per un grande portico stile rurale dietro casa con un portico chiuso, cemento stampato e un tetto a sbalzo
Idee per un grande portico stile rurale dietro casa con un portico chiuso, cemento stampato e un tetto a sbalzo
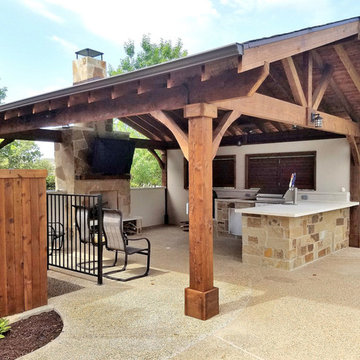
Exterior View.
Foto di un grande patio o portico rustico dietro casa con lastre di cemento e un gazebo o capanno
Foto di un grande patio o portico rustico dietro casa con lastre di cemento e un gazebo o capanno
Esterni rustici color legno - Foto e idee
7





