Filtra anche per:
Budget
Ordina per:Popolari oggi
1 - 20 di 157 foto
1 di 3

Land2c
A shady sideyard is paved with reused stone and gravel. Generous pots, the client's collection of whimsical ceramic frogs, and a birdbath add interest and form to the narrow area. Beginning groundcovers will fill in densely. The pathway is shared with neighbor. A variety of textured and colorful shady plants fill the area for beauty and interest all year.
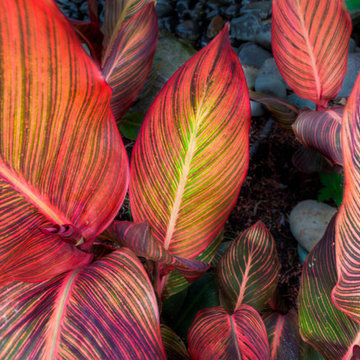
Close up of the Canna around the water feature... what a beautiful plant! Photography by: Joe Hollowell
Idee per un giardino formale tradizionale esposto a mezz'ombra di medie dimensioni e nel cortile laterale in estate
Idee per un giardino formale tradizionale esposto a mezz'ombra di medie dimensioni e nel cortile laterale in estate

Built from the ground up on 80 acres outside Dallas, Oregon, this new modern ranch house is a balanced blend of natural and industrial elements. The custom home beautifully combines various materials, unique lines and angles, and attractive finishes throughout. The property owners wanted to create a living space with a strong indoor-outdoor connection. We integrated built-in sky lights, floor-to-ceiling windows and vaulted ceilings to attract ample, natural lighting. The master bathroom is spacious and features an open shower room with soaking tub and natural pebble tiling. There is custom-built cabinetry throughout the home, including extensive closet space, library shelving, and floating side tables in the master bedroom. The home flows easily from one room to the next and features a covered walkway between the garage and house. One of our favorite features in the home is the two-sided fireplace – one side facing the living room and the other facing the outdoor space. In addition to the fireplace, the homeowners can enjoy an outdoor living space including a seating area, in-ground fire pit and soaking tub.
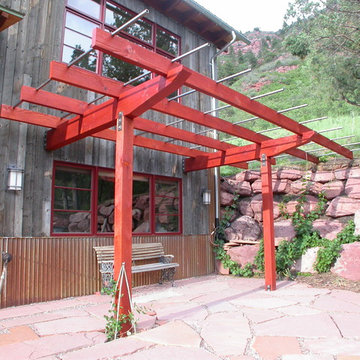
Heavy timber and steel grape arbor and sun shade on south patio
Idee per un piccolo patio o portico rustico nel cortile laterale con pavimentazioni in pietra naturale e nessuna copertura
Idee per un piccolo patio o portico rustico nel cortile laterale con pavimentazioni in pietra naturale e nessuna copertura
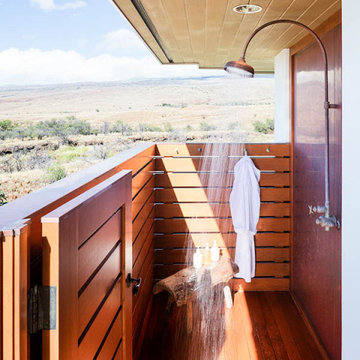
Ispirazione per un ampio patio o portico tropicale nel cortile laterale con pedane e un tetto a sbalzo
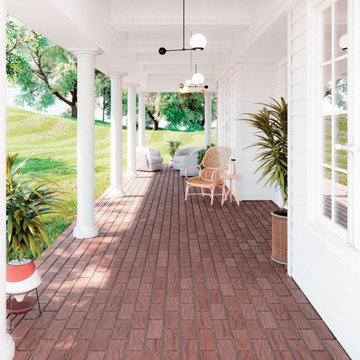
Esempio di un portico stile marinaro nel cortile laterale con pavimentazioni in cemento
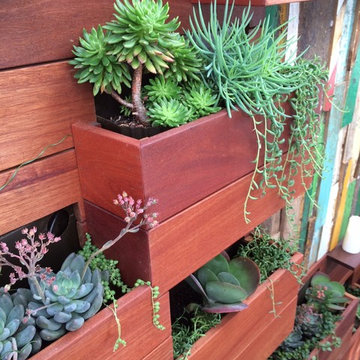
Esempio di un giardino xeriscape minimal esposto a mezz'ombra di medie dimensioni e nel cortile laterale in estate con un giardino in vaso e pavimentazioni in cemento
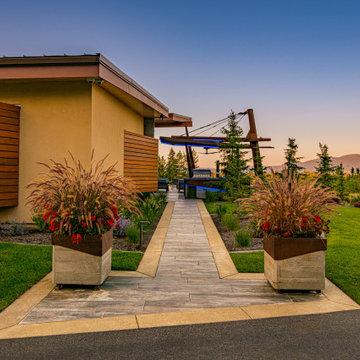
We used permeable Belgard pavers to create a sophisticated walkway patio around the house and potted plants at the edge of the landscape.
Esempio di un giardino moderno di medie dimensioni e nel cortile laterale con un ingresso o sentiero e pavimentazioni in pietra naturale
Esempio di un giardino moderno di medie dimensioni e nel cortile laterale con un ingresso o sentiero e pavimentazioni in pietra naturale
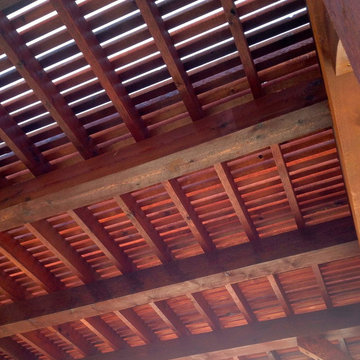
24’ X 16’ Western Red Cedar Pergola built by 806 Outdoors and installed at the Hamker Ranch in Canadian, TX
Ispirazione per un patio o portico stile rurale di medie dimensioni e nel cortile laterale con cemento stampato e una pergola
Ispirazione per un patio o portico stile rurale di medie dimensioni e nel cortile laterale con cemento stampato e una pergola
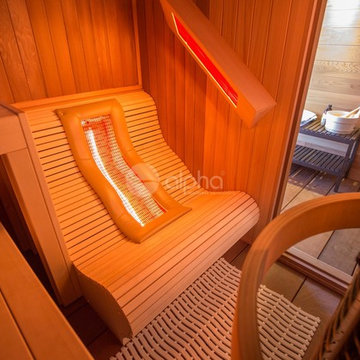
Alpha Wellness Sensations is a global leader in sauna manufacturing, indoor and outdoor design for traditional saunas, infrared cabins, steam baths, salt caves and tanning beds. Our company runs its own research offices and production plant in order to provide a wide range of innovative and individually designed wellness solutions.
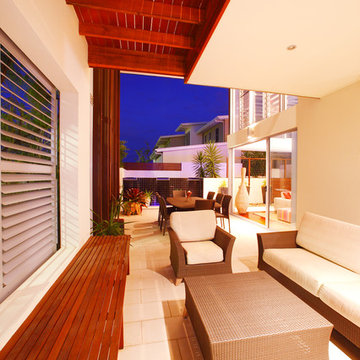
To answer the Australiana brief we used barn-like massing offset by intricate timber detailing.
Foto di un portico contemporaneo di medie dimensioni e nel cortile laterale con piastrelle e un tetto a sbalzo
Foto di un portico contemporaneo di medie dimensioni e nel cortile laterale con piastrelle e un tetto a sbalzo

Columnar evergreens provide a rhythmic structure to the flowing bluestone entry walk that terminates in a fountain courtyard. A soothing palette of green and white plantings keeps the space feeling lush and cool. Photo credit: Verdance Fine Garden Design

PixelProFoto
Immagine di un grande patio o portico moderno nel cortile laterale con lastre di cemento e una pergola
Immagine di un grande patio o portico moderno nel cortile laterale con lastre di cemento e una pergola
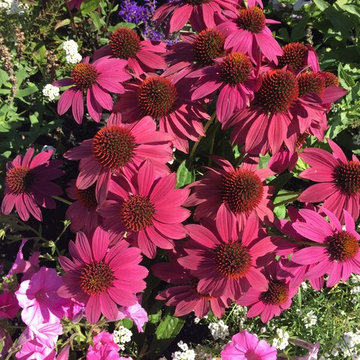
I love to use long blooming low maintenance perennials and annuals in my landscapes. The color combinations in this landscape are vibrant and simply gorgeous.
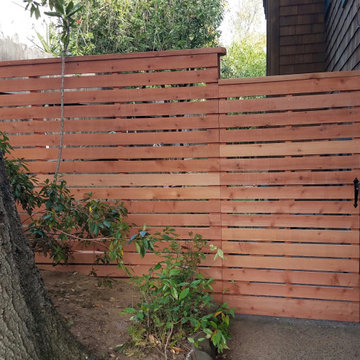
Idee per un grande giardino contemporaneo esposto in pieno sole nel cortile laterale con pavimentazioni in cemento

Nadeem
Idee per un piccolo giardino formale contemporaneo stretto nel cortile laterale con pavimentazioni in cemento
Idee per un piccolo giardino formale contemporaneo stretto nel cortile laterale con pavimentazioni in cemento
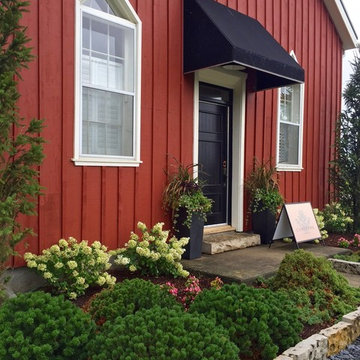
Tracy Granger
Foto di un vialetto d'ingresso country esposto in pieno sole di medie dimensioni e nel cortile laterale in autunno con pacciame
Foto di un vialetto d'ingresso country esposto in pieno sole di medie dimensioni e nel cortile laterale in autunno con pacciame
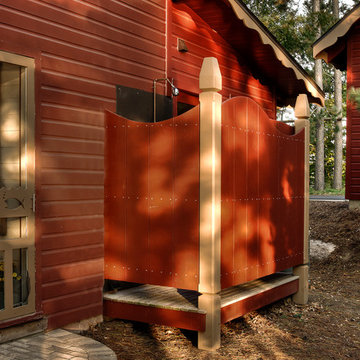
Foto di un patio o portico rustico nel cortile laterale con pavimentazioni in mattoni e nessuna copertura
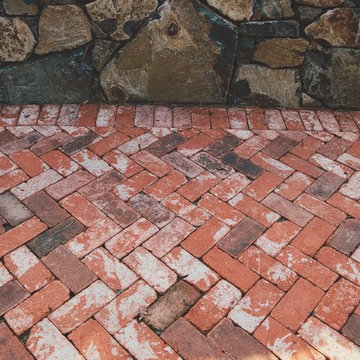
Stacked stone retaining wall and herringbone brick patterned pathway with ledger course.
anna caitlin photography
Immagine di un giardino chic esposto in pieno sole di medie dimensioni e nel cortile laterale in autunno con un muro di contenimento e pavimentazioni in mattoni
Immagine di un giardino chic esposto in pieno sole di medie dimensioni e nel cortile laterale in autunno con un muro di contenimento e pavimentazioni in mattoni
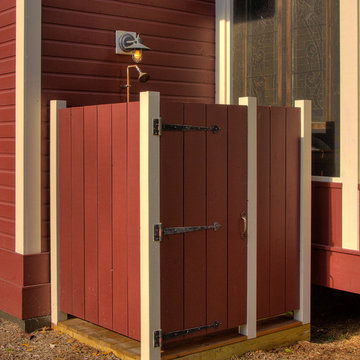
Esempio di un patio o portico stile rurale di medie dimensioni e nel cortile laterale con pedane e nessuna copertura
1




