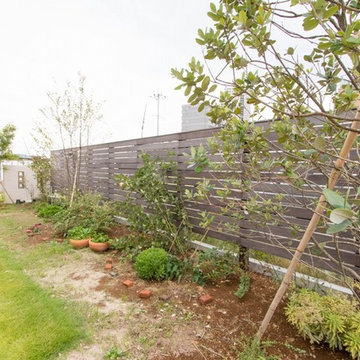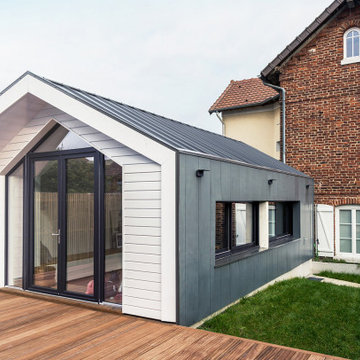Esterni nel cortile laterale con un parasole - Foto e idee
Filtra anche per:
Budget
Ordina per:Popolari oggi
21 - 40 di 609 foto
1 di 3
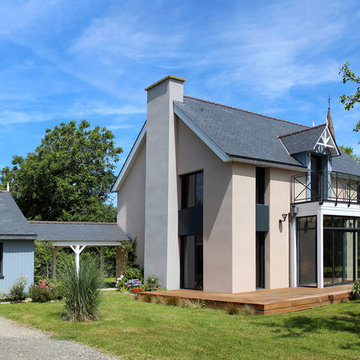
©Erwan Lancien Photographe
Esempio di un portico shabby-chic style nel cortile laterale con un parasole
Esempio di un portico shabby-chic style nel cortile laterale con un parasole
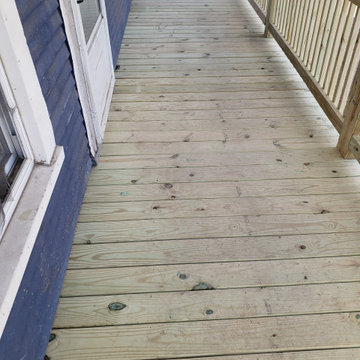
Foto di una terrazza classica di medie dimensioni, nel cortile laterale e a piano terra con un parasole e parapetto in legno
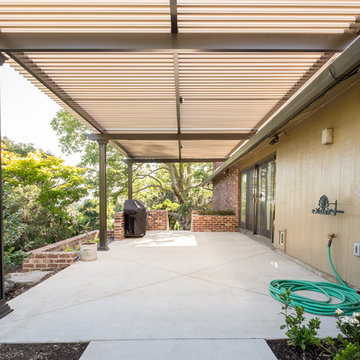
Brick-veneered planters line the new concrete patio where a large deck once was. Slimbrick was used over concrete foundation for lower cost alternative to traditional brick that is also more seismically stable.
Nathan Williams, Van Earl Photography www.VanEarlPhotography.com
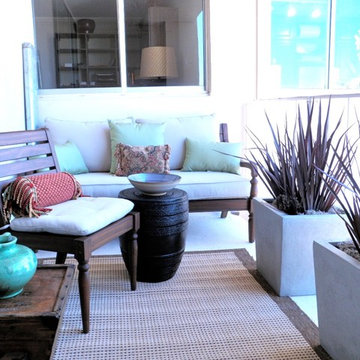
Ispirazione per un piccolo patio o portico chic nel cortile laterale con lastre di cemento e un parasole
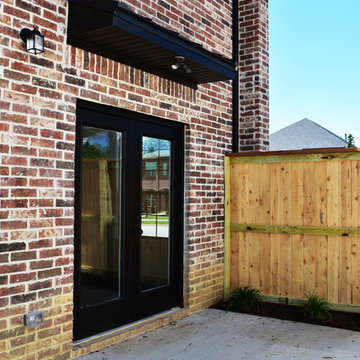
Lot 23 Forest Hills in Fayetteville AR. Patio with Black exterior French Doors.
Foto di un piccolo patio o portico industriale nel cortile laterale con lastre di cemento e un parasole
Foto di un piccolo patio o portico industriale nel cortile laterale con lastre di cemento e un parasole
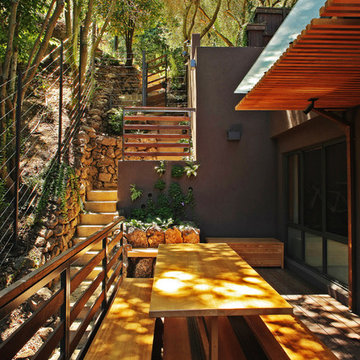
Photo by Langdon Clay
Idee per una piccola terrazza minimal nel cortile laterale con un parasole
Idee per una piccola terrazza minimal nel cortile laterale con un parasole

Camilla Quiddington
Immagine di una terrazza classica di medie dimensioni e nel cortile laterale con un parasole
Immagine di una terrazza classica di medie dimensioni e nel cortile laterale con un parasole
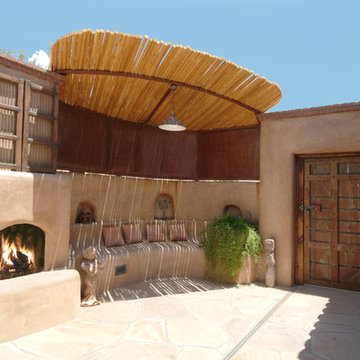
Rear yard backed up to other homes above. Use of small round pieces of wood and rusted metal over a png banco solved the problem creatively. Fireplace adds interest.
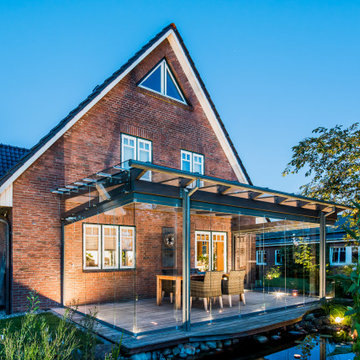
Die Terrassenüberdachung und die seitliche Verglasung von Solarlux machen aus der Terrasse einen windgeschützen Wohlfühl-Ort.
Immagine di una terrazza contemporanea di medie dimensioni, nel cortile laterale e a piano terra con con illuminazione, un parasole e parapetto in vetro
Immagine di una terrazza contemporanea di medie dimensioni, nel cortile laterale e a piano terra con con illuminazione, un parasole e parapetto in vetro
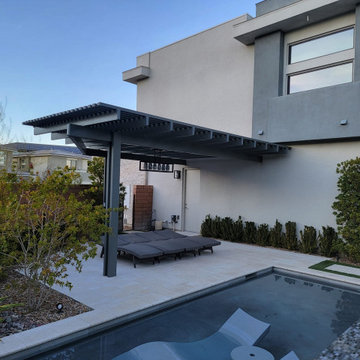
Idee per un portico contemporaneo di medie dimensioni e nel cortile laterale con pavimentazioni in pietra naturale, un parasole e parapetto in legno

The awning windows in the kitchen blend the inside with the outside; a welcome feature where it sits in Hawaii.
An awning/pass-through kitchen window leads out to an attached outdoor mango wood bar with seating on the deck.
This tropical modern coastal Tiny Home is built on a trailer and is 8x24x14 feet. The blue exterior paint color is called cabana blue. The large circular window is quite the statement focal point for this how adding a ton of curb appeal. The round window is actually two round half-moon windows stuck together to form a circle. There is an indoor bar between the two windows to make the space more interactive and useful- important in a tiny home. There is also another interactive pass-through bar window on the deck leading to the kitchen making it essentially a wet bar. This window is mirrored with a second on the other side of the kitchen and the are actually repurposed french doors turned sideways. Even the front door is glass allowing for the maximum amount of light to brighten up this tiny home and make it feel spacious and open. This tiny home features a unique architectural design with curved ceiling beams and roofing, high vaulted ceilings, a tiled in shower with a skylight that points out over the tongue of the trailer saving space in the bathroom, and of course, the large bump-out circle window and awning window that provides dining spaces.
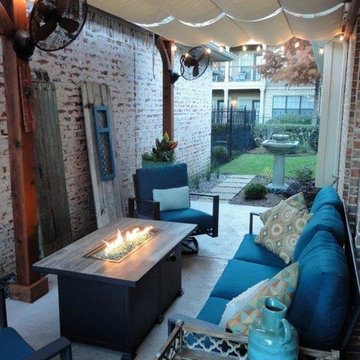
Immagine di un piccolo patio o portico classico nel cortile laterale con un focolare, pavimentazioni in cemento e un parasole
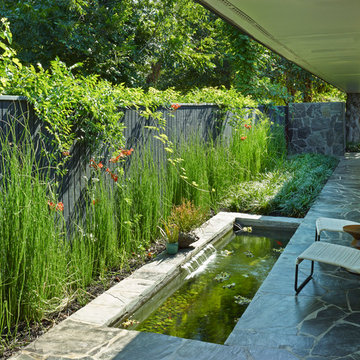
Tim Hursley
Ispirazione per un patio o portico moderno di medie dimensioni e nel cortile laterale con fontane, pavimentazioni in pietra naturale e un parasole
Ispirazione per un patio o portico moderno di medie dimensioni e nel cortile laterale con fontane, pavimentazioni in pietra naturale e un parasole
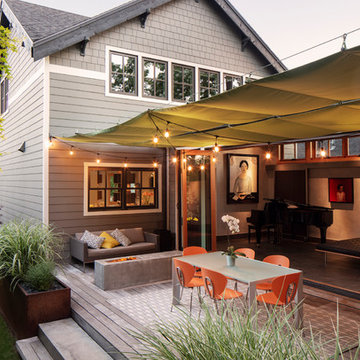
photo: Mark Weinberg
Immagine di una terrazza contemporanea di medie dimensioni e nel cortile laterale con un focolare e un parasole
Immagine di una terrazza contemporanea di medie dimensioni e nel cortile laterale con un focolare e un parasole
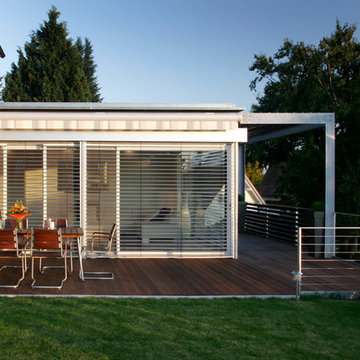
Florian Kunzendorf
Immagine di una grande terrazza contemporanea nel cortile laterale con un parasole
Immagine di una grande terrazza contemporanea nel cortile laterale con un parasole
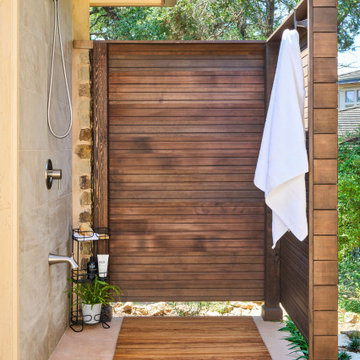
Ispirazione per un piccolo patio o portico contemporaneo nel cortile laterale con lastre di cemento e un parasole
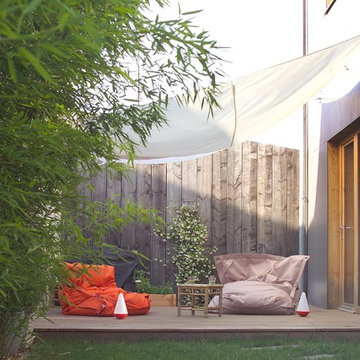
Foto di un patio o portico contemporaneo di medie dimensioni e nel cortile laterale con pedane e un parasole
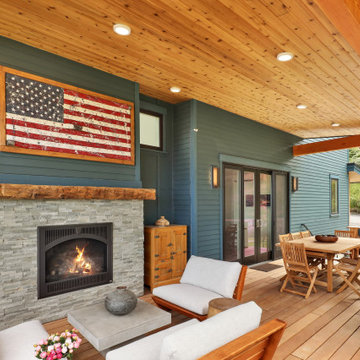
Situated on the north shore of Birch Point this high-performance beach home enjoys a view across Boundary Bay to White Rock, BC and the BC Coastal Range beyond. Designed for indoor, outdoor living the many decks, patios, porches, outdoor fireplace, and firepit welcome friends and family to gather outside regardless of the weather.
From a high-performance perspective this home was built to and certified by the Department of Energy’s Zero Energy Ready Home program and the EnergyStar program. In fact, an independent testing/rating agency was able to show that the home will only use 53% of the energy of a typical new home, all while being more comfortable and healthier. As with all high-performance homes we find a sweet spot that returns an excellent, comfortable, healthy home to the owners, while also producing a building that minimizes its environmental footprint.
Design by JWR Design
Photography by Radley Muller Photography
Interior Design by Markie Nelson Interior Design
Esterni nel cortile laterale con un parasole - Foto e idee
2





