Esterni nel cortile laterale con pavimentazioni in cemento - Foto e idee
Filtra anche per:
Budget
Ordina per:Popolari oggi
1 - 20 di 3.719 foto
1 di 3
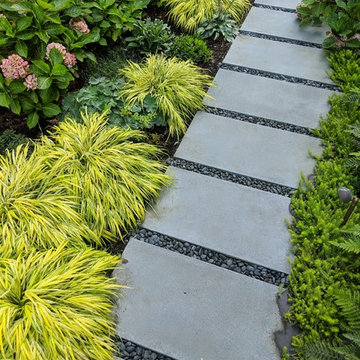
Immagine di un giardino minimalista in ombra nel cortile laterale in estate con pavimentazioni in cemento
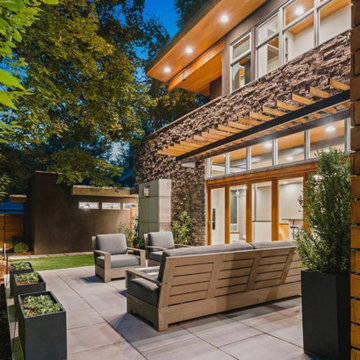
Modern Exterior in Denver's Park Hill Neighborhood. Stone and Cedar with Integrated Lighting and Slat Pergola for Shade. NanaWall System. Metal Modern Planters.
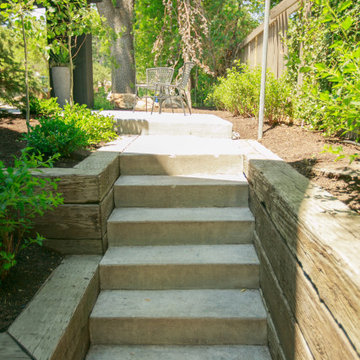
The clean lines of these modern stairs don't feel harsh or uninviting, in part because of the railroad tie borders and the greenery in the garden beds. Adding hardscape like this to a landscape plane requires the expertise of a company that has both design and installation skill. Big Rock Landscaping has both!
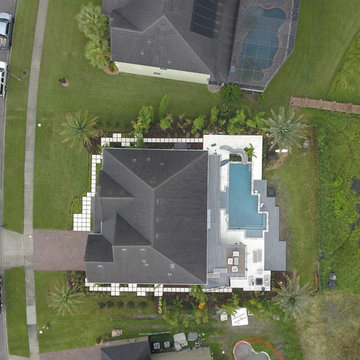
Ispirazione per un giardino tropicale esposto in pieno sole di medie dimensioni e nel cortile laterale con pavimentazioni in cemento
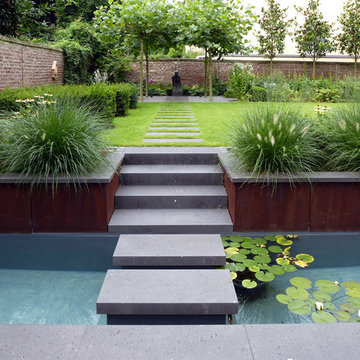
Fotograf: Manuel Sauer
Ispirazione per un giardino formale minimal esposto in pieno sole di medie dimensioni e nel cortile laterale in estate con pavimentazioni in cemento
Ispirazione per un giardino formale minimal esposto in pieno sole di medie dimensioni e nel cortile laterale in estate con pavimentazioni in cemento
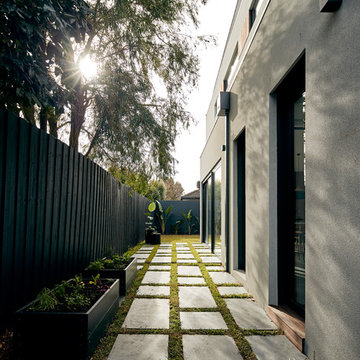
Foto di un giardino minimalista nel cortile laterale con un giardino in vaso e pavimentazioni in cemento
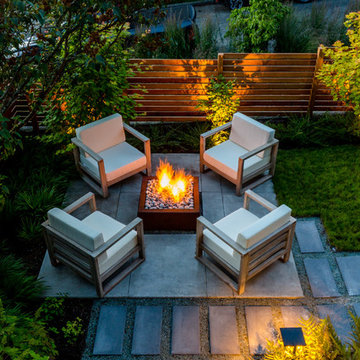
In Seattle's Fremont neighborhood SCJ Studio designed a new landscape to surround and set off a contemporary home by Coates Design Architects. The narrow spaces around the tall home needed structure and organization, and a thoughtful approach to layout and space programming. A concrete patio was installed with a Paloform Bento gas fire feature surrounded by lush, northwest planting. A horizontal board cedar fence provides privacy from the street and creates the cozy feeling of an outdoor room among the trees. LED low-voltage lighting by Kichler Lighting adds night-time warmth.
Photography by: Miranda Estes Photography
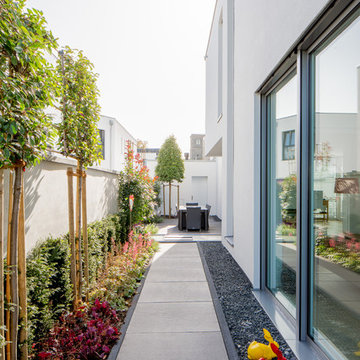
Fotos: Julia Vogel, Köln
Foto di un grande giardino design esposto a mezz'ombra nel cortile laterale in estate con un giardino in vaso e pavimentazioni in cemento
Foto di un grande giardino design esposto a mezz'ombra nel cortile laterale in estate con un giardino in vaso e pavimentazioni in cemento
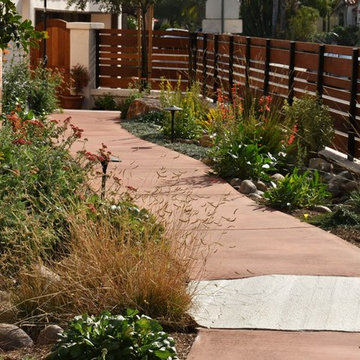
Colored concrete pathway with drought tolerant plantings and dry riverbed.
Idee per un piccolo giardino xeriscape stile americano esposto in pieno sole nel cortile laterale con un ingresso o sentiero e pavimentazioni in cemento
Idee per un piccolo giardino xeriscape stile americano esposto in pieno sole nel cortile laterale con un ingresso o sentiero e pavimentazioni in cemento
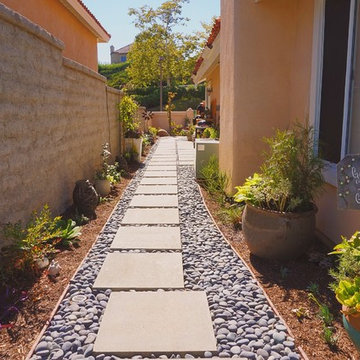
Esempio di un giardino contemporaneo esposto a mezz'ombra di medie dimensioni e nel cortile laterale con un giardino in vaso e pavimentazioni in cemento
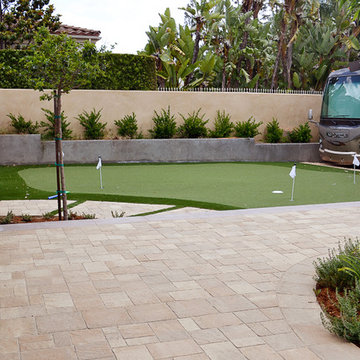
At Bulldog Paving we specialize in the design and installation of concrete interlocking pavers for residential and commercial, landscape and hardscape projects.
We believe that the use of paving stones for your next driveway, patio, walkway or pool deck is going to enhance the overall appeal of your property. So, if you would like to set up a free consultation for your new paver installation or perhaps you want to seal your existing pavers? Then contact us today and we will discuss all of your options!
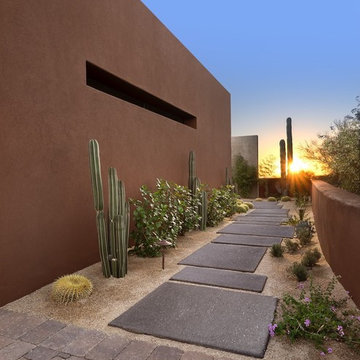
Esempio di un grande giardino xeriscape stile americano esposto in pieno sole nel cortile laterale in autunno con pavimentazioni in cemento e un ingresso o sentiero
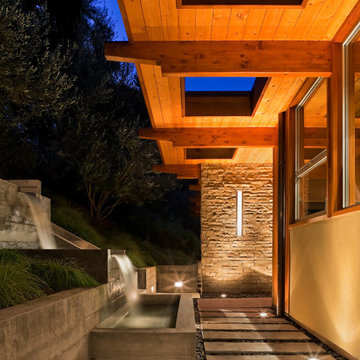
1950’s mid century modern hillside home.
full restoration | addition | modernization.
board formed concrete | clear wood finishes | mid-mod style.
Idee per un giardino moderno esposto a mezz'ombra nel cortile laterale e di medie dimensioni in estate con fontane, passi giapponesi e pavimentazioni in cemento
Idee per un giardino moderno esposto a mezz'ombra nel cortile laterale e di medie dimensioni in estate con fontane, passi giapponesi e pavimentazioni in cemento
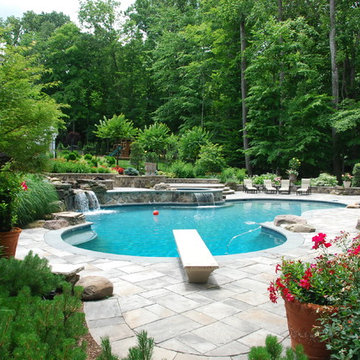
Our client constructed their new home on five wooded acres in Northern Virginia, and they requested our firm to help them design the ultimate backyard retreat complete with custom natural look pool as the main focal point. The pool was designed into an existing hillside, adding natural boulders and multiple waterfalls, raised spa. Next to the spa is a raised natural wood burning fire pit for those cool evenings or just a fun place for the kids to roast marshmallows.
The extensive Techo-bloc Inca paver pool deck, a large custom pool house complete with bar, kitchen/grill area, lounge area with 60" flat screen TV, full audio throughout the pool house & pool area with a full bath to complete the pool area.
For the back of the house, we included a custom composite waterproof deck with lounge area below, recessed lighting, ceiling fans & small outdoor grille area make this space a great place to hangout. For the man of the house, an avid golfer, a large Southwest synthetic putting green (2000 s.f.) with bunker and tee boxes keeps him on top of his game. A kids playhouse, connecting flagstone walks throughout, extensive non-deer appealing landscaping, outdoor lighting, and full irrigation fulfilled all of the client's design parameters.
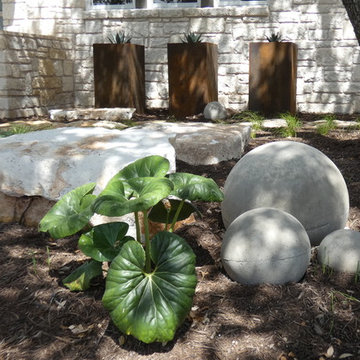
Ispirazione per un giardino xeriscape moderno nel cortile laterale con un giardino in vaso e pavimentazioni in cemento
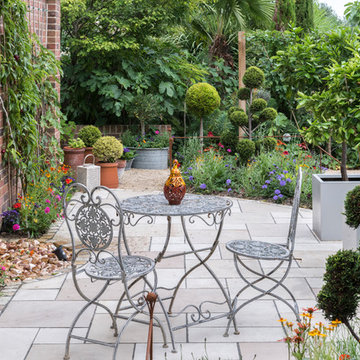
Nicola Stocken
Foto di un patio o portico tradizionale di medie dimensioni e nel cortile laterale con fontane, pavimentazioni in cemento e nessuna copertura
Foto di un patio o portico tradizionale di medie dimensioni e nel cortile laterale con fontane, pavimentazioni in cemento e nessuna copertura
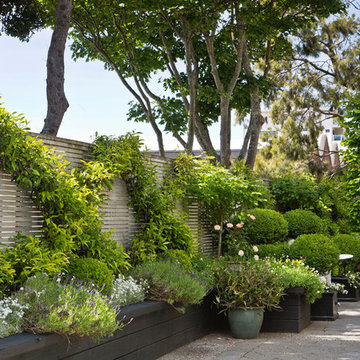
We divided the long corridor into garden rooms and ran a jasmine espalier along the fence line to green up the walls. Designed by HEDGE Garden Design & Nursery. Photo: NZ House & Garden.
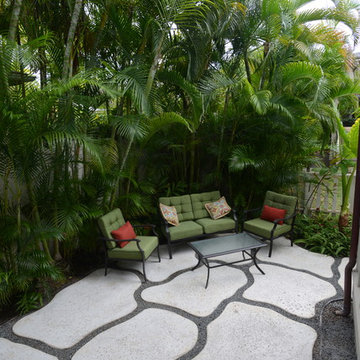
Designed by Brian Cordero
Lanaiscapes.com
Foto di un giardino tropicale esposto a mezz'ombra di medie dimensioni e nel cortile laterale in estate con pavimentazioni in cemento e un ingresso o sentiero
Foto di un giardino tropicale esposto a mezz'ombra di medie dimensioni e nel cortile laterale in estate con pavimentazioni in cemento e un ingresso o sentiero
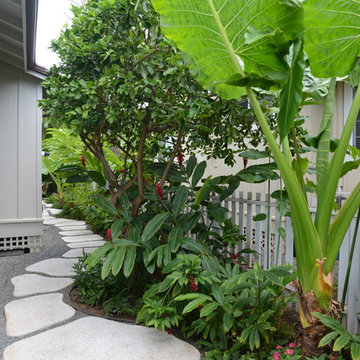
Foto di un giardino tropicale esposto a mezz'ombra nel cortile laterale e di medie dimensioni in estate con pavimentazioni in cemento e un ingresso o sentiero
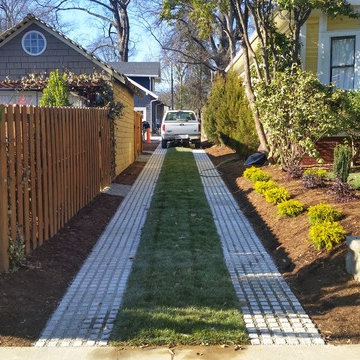
Will Crowder, Super-Sod employee, took these pictures of Hancock Outdoorscape's Drivable Grass project.
Foto di un grande vialetto d'ingresso american style esposto a mezz'ombra nel cortile laterale con pavimentazioni in cemento
Foto di un grande vialetto d'ingresso american style esposto a mezz'ombra nel cortile laterale con pavimentazioni in cemento
Esterni nel cortile laterale con pavimentazioni in cemento - Foto e idee
1




