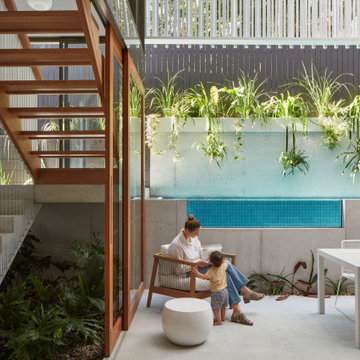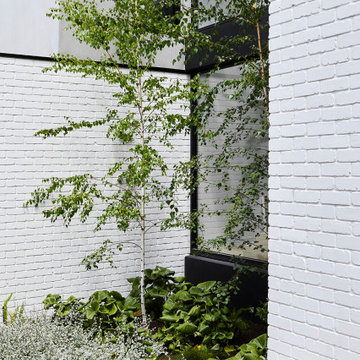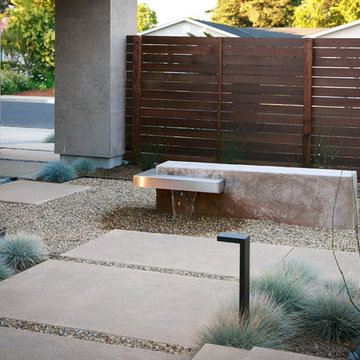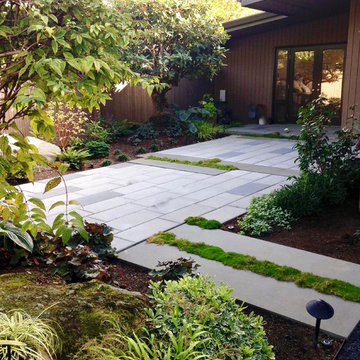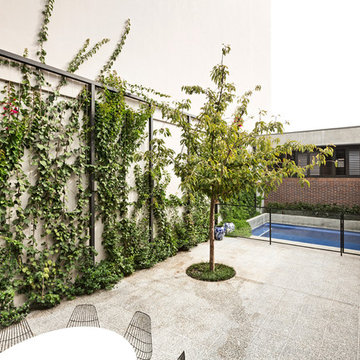Esterni moderni in cortile - Foto e idee
Filtra anche per:
Budget
Ordina per:Popolari oggi
61 - 80 di 4.974 foto
1 di 3
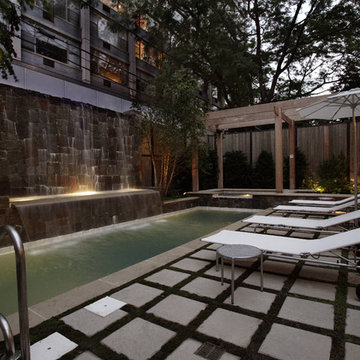
Request Free Quote
This Urban Naturescape illustrates what can be done in a limited City of Chicago space. The swimming pool measures 9'0" x 31'0" and the hot tub meaures 8'0" x 9'0". The water feature has a 15'6" x 6'0" footprint, and raises 10'0" in the air to provide a beautiful and mellifluous cascase of water. Limestone copings and Natural stone decking along with beautiful stone fascia and wood pergola bring the entire project into focus. Linda Oyama Bryan
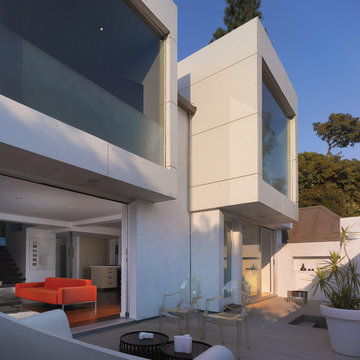
Two over-scaled window boxes cantilever over a private outdoor courtyard.
Foto di un piccolo patio o portico minimalista in cortile con lastre di cemento e un tetto a sbalzo
Foto di un piccolo patio o portico minimalista in cortile con lastre di cemento e un tetto a sbalzo
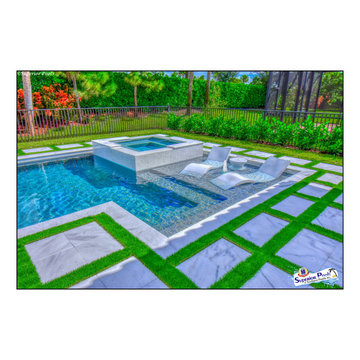
Superior Pools Custom Turf & Travertine Deck Pool & Spa. (Dunn) NAPLES, FL
- Premium Select Snow White Marble 'Floating Deck' - 16 x 16 4 pc. Squares....Set 6 Apart Mud Set - Customer SuppliedInstalled Artificial Turf Grass
- Premium Select Snow White Marble 12 x 24 Coping w Bullnose - 10 Pool Beam
- Pool Waterline Tile Snow White Marble (Polished) 1 x 2
- Spa Tile Snow White Marble (Polished) 1 x 1
- Stonescapes Midnight Blue
- +21 Raised Hybrid 'Champagne' Spa (From Sun ShelfApprox. +12 Above Pool Beam) w 6 Therapy Jets
- Sun Shelf w Pentair LED Bubbler and Umbrella Sleeve (Transformer Included)
- Additional Entry Steps w Bench Seating
- PCC 2000 In Floor Cleaning System
- Pentair Clean and Clear Plus 420 Sq. Ft. Cartridge Filter
- Auto Fill
- Perimeter Fence Per Code w Two 6' Double Gates
Like What You See? Contact Us Today For A Free No Hassel Quote @ Info@SuperiorPools.com or www.superiorpools.com/contact-us
Superior Pools Teaching Pools! Building Dreams!
Superior Pools
Info@SuperiorPools.com
www.SuperiorPools.com
www.homesweethomefla.com
www.youtube.com/Superiorpools
www.g.page/SuperiorPoolsnearyou/
www.facebook.com/SuperiorPoolsswfl/
www.instagram.com/superior_pools/
www.houzz.com/pro/superiorpoolsswfl/superior-pools
www.guildquality.com/pro/superior-pools-of-sw-florida
www.yelp.com/biz/superior-pools-of-southwest-florida-port-charlotte-2
www.nextdoor.com/pages/superior-pools-of-southwest-florida-inc-port-charlotte-fl/
#SuperiorPools #HomeSweetHome #AwardWinningPools #CustomSwimmingPools #Pools #PoolBuilder
#Top50PoolBuilder #1PoolInTheWorld #1PoolBuilder #TeamSuperior #SuperiorFamily #SuperiorPoolstomahawktikibar
#TeachingPoolsBuildingDreams #GotQualityGetSuperior #JoinTheRestBuildWithTheBest #HSH #LuxuryPools
#CoolPools #AwesomePools #PoolDesign #PoolIdeas
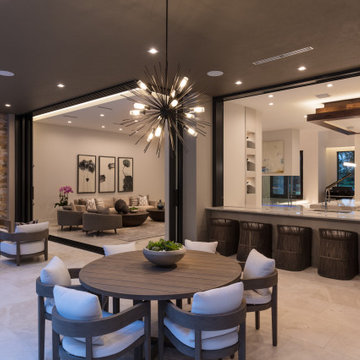
This outdoor living space has retractable built-in screens to protect it from insects and solar glare. The lanai opens to the home's interiors via pocketing glass doors and windows.
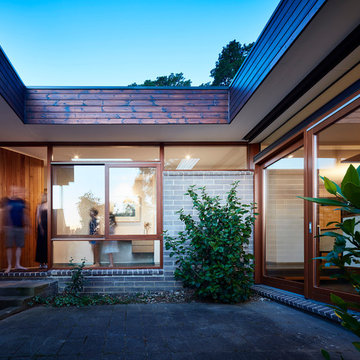
New internal courtyard that allows light to flood into the home. Photograph by Rhiannon Slatter
Foto di un patio o portico minimalista in cortile con pavimentazioni in cemento
Foto di un patio o portico minimalista in cortile con pavimentazioni in cemento
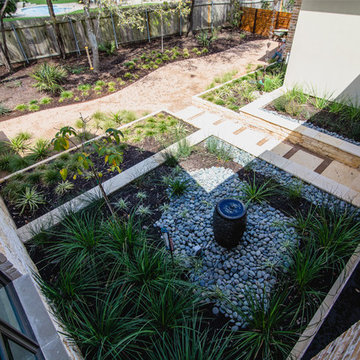
Idee per un giardino xeriscape moderno esposto a mezz'ombra in cortile con fontane e pavimentazioni in pietra naturale
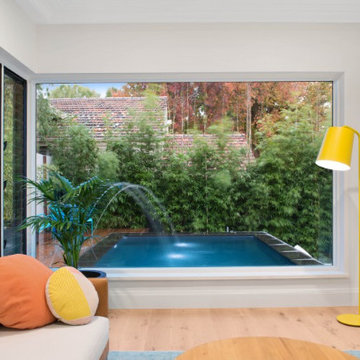
A room with a view! The family rumpus room looks out and over the elevated plunge pool complete with deck jets, creating the dream outdoor space to be enjoyed and admired year round.
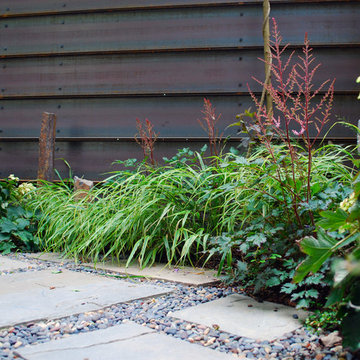
In south Seattle, a tiny backyard garden needed a makeover to add usability and create a sitting area for entertaining. Raised garden beds for edible plants provide the transition between the existing deck and new patio below, eliminating the need for a railing. A firepit provides the focal point for the new patio. Angles create drama and direct flow to the steel stairs and gate. Installed June, 2014.
Photography: Mark S. Garff ASLA, LLA
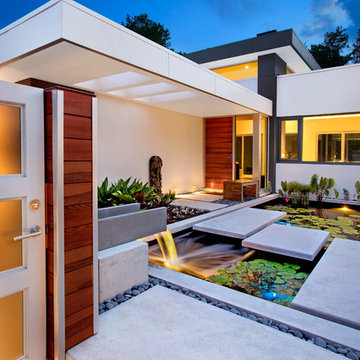
Ryan Gamma
Immagine di un giardino formale moderno esposto a mezz'ombra in cortile e di medie dimensioni con fontane, pavimentazioni in cemento e recinzione in legno
Immagine di un giardino formale moderno esposto a mezz'ombra in cortile e di medie dimensioni con fontane, pavimentazioni in cemento e recinzione in legno
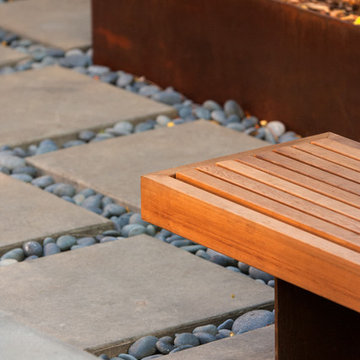
Neil Michael - Axiom Photography
Immagine di un piccolo giardino moderno in ombra in cortile con un muro di contenimento e lastre di cemento
Immagine di un piccolo giardino moderno in ombra in cortile con un muro di contenimento e lastre di cemento
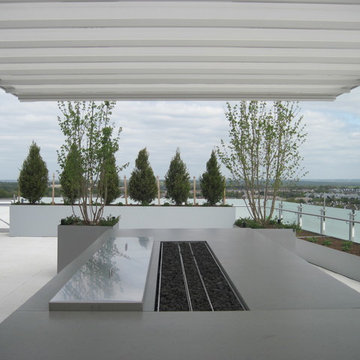
PROJECT SPECIFICATIONS
The architect specified two butting/side by side 173.93 inch wide x 240.0 inch projection retractable canopy systems to be inserted in to a new steel frame structure. Each of the areas to be covered used one continuous piece of fabric and one motor. The system frame and guides specified are made entirely of aluminum which is powder coated using the Qualicoat® powder coating process. Custom color chosen for the guides by the Architect was RAL 9006 known as White Aluminum. The stainless steel components used were Inox (470LI and 316) which are of the highest quality and have an extremely high corrosion resistance. In fact, the components passed the European salt spray corrosion test as tested by Centro Sviluppo Materiali in Italy.
Fabric is Ferrari 86 Color 2044 White, a fabric that is self-extinguishing (fire retardant). These retracting canopy systems has a Beaufort wind load rating Scale 10 (up to 63 mph) with the fabric fully extended and in use.
A grey hood with end caps was requested for each end to prevent rain water (location is Alexandria, Virginia) from collecting in the folds of fabric when not in use.
A running profile which runs from end to end in the rear of each section was necessary to attach the Somfy RTS motor which is installed inside a motor safety box. The client chose to control the system with two remote controls, two white wall switches and two Somfy wind sensors.
PURPOSE OF THE PROJECT
Our original contact was from the architect who requested two retractable systems that would attach to a new steel structure and that would meet local wind load requirements since the units are installed on the top of the building known as Metro Park VI. The architect wanted a contemporary, modern and very clean appearance and a product that would also meet International Building Code Requirements.
The purpose of the project was to provide an area for shade, heat, sun, glare and UV protection but not rain protection thus the use of Soltis 86 sheer mesh fabric. The client stated to the Architect that the area was to be used for entertainment purposes in good weather conditions.
UNIQUENESS AND COMPLEXITY OF THE PROJECT
This project was a challenge since the steel structure was being built at the same time (simultaneously) as the retractable patio cover systems were being manufactured to meet a deadline therefore there was no room for error. In addition, removing all the extrusions, fabric etc. from the crate and hoisting them to the top of the building was indeed difficult but accomplished.
PROJECT RESULTS
The client is elated with the results of both retractable canopy cover systems. Along with landscaping, the exterior top floor of the Metro Park VI building was transformed and is truly a stunning example of design, function and aesthetics as can be seen in the pictures.
Goal accomplished – All customer requirements were met including a contemporary, modern, stylish and very clean appearance along with providing shade, sun, UV, glare and heat reduction.
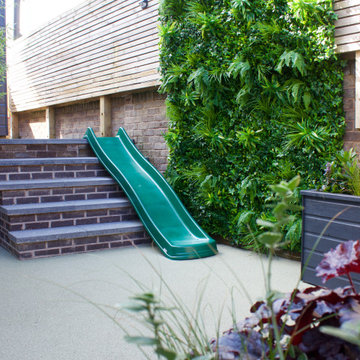
Recently designed and constructed this small courtyard in Knutsford was completely un-useable for the clients and their young children. The brief when re-designing? “Create a garden that’s nice for the adults and fun for the kids, oh and we need plenty of storage too”. The new garden design features a slide down the new steps and the courtyard was surfaced with soft play surfacing to accommodate the children. Fixed seating, plenty of planters as well as an artificial green wall were all ticked off the adults wish list meaning the whole family were delighted with the end result.
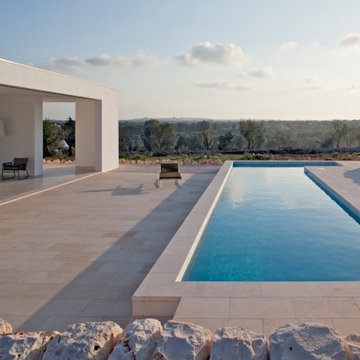
Piscina panoramica
Immagine di una piscina fuori terra moderna a "L" di medie dimensioni e in cortile con pavimentazioni in pietra naturale
Immagine di una piscina fuori terra moderna a "L" di medie dimensioni e in cortile con pavimentazioni in pietra naturale
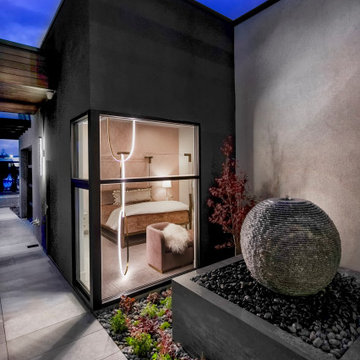
This gorgeous custom outdoor water feature was featured in the 2019 Parade of Homes. With a poured concrete base, this fountain is completely self-contained, so you can enjoy the soothing sound of bubbling water without the maintenance of a pond.
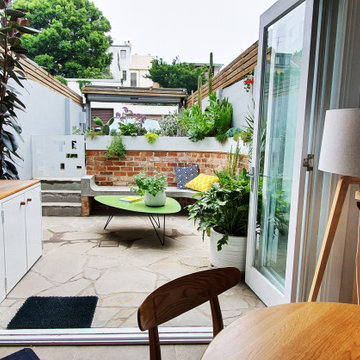
Small spaces can be even harder to design for. Balance between hard and soft elements is super important and more green is better than not enough. Every plant here is in a pot or a planter that have become features themselves.
Esterni moderni in cortile - Foto e idee
4





