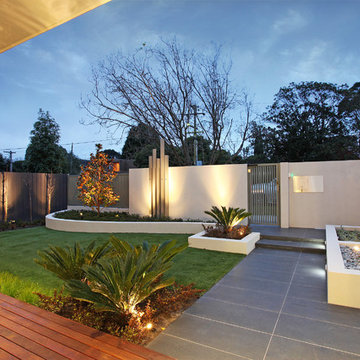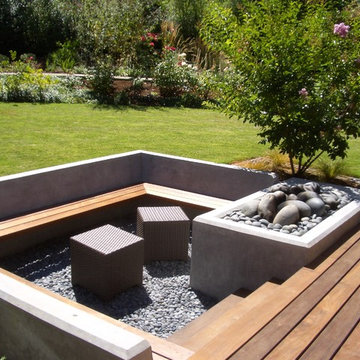Esterni moderni - Foto e idee
Filtra anche per:
Budget
Ordina per:Popolari oggi
221 - 240 di 3.492 foto
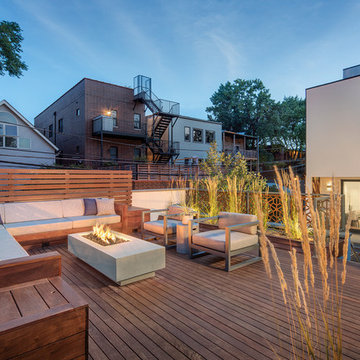
Garage rooftop deck, with built-in seating, firepit and planting.
Esempio di una terrazza minimalista di medie dimensioni
Esempio di una terrazza minimalista di medie dimensioni
Trova il professionista locale adatto per il tuo progetto
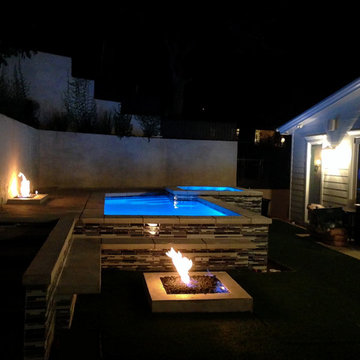
Illuminate your backyard with enchanting beauty at night with a stunning landscape project by 4 Seasons Remodeling. Picture a scene where lush turf and mesmerizing blue stone tiles come alive under the gentle glow of strategically placed lighting. The vibrant green of the turf creates a soothing backdrop, while the shimmering blue stone tiles exude elegance and tranquility around your hot tub area. With careful planning and expertise from 4 Seasons Remodeling, your backyard will be transformed into a magical oasis that seamlessly transitions from day to night. Experience the captivating allure of your outdoor space under the stars with a customized landscape project featuring turf and blue stone tiles by 4 Seasons Remodeling.
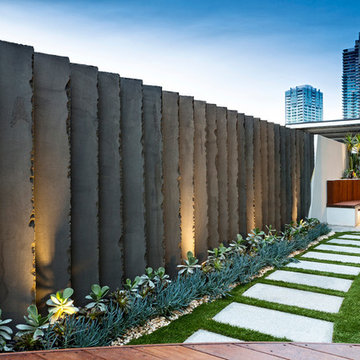
Shaped bluestone slabs sawn used in this picture & bluestone paving,
Immagine di un giardino minimalista di medie dimensioni e nel cortile laterale con un ingresso o sentiero e pavimentazioni in pietra naturale
Immagine di un giardino minimalista di medie dimensioni e nel cortile laterale con un ingresso o sentiero e pavimentazioni in pietra naturale
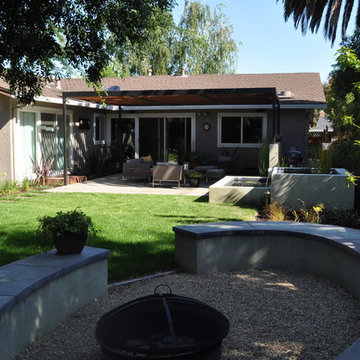
Elliptical custom precast bench with fire pit.
Idee per un giardino moderno
Idee per un giardino moderno

Neil Michael - Axiom Photography
Foto di un piccolo patio o portico moderno in cortile
Foto di un piccolo patio o portico moderno in cortile

Reverse Shed Eichler
This project is part tear-down, part remodel. The original L-shaped plan allowed the living/ dining/ kitchen wing to be completely re-built while retaining the shell of the bedroom wing virtually intact. The rebuilt entertainment wing was enlarged 50% and covered with a low-slope reverse-shed roof sloping from eleven to thirteen feet. The shed roof floats on a continuous glass clerestory with eight foot transom. Cantilevered steel frames support wood roof beams with eaves of up to ten feet. An interior glass clerestory separates the kitchen and livingroom for sound control. A wall-to-wall skylight illuminates the north wall of the kitchen/family room. New additions at the back of the house add several “sliding” wall planes, where interior walls continue past full-height windows to the exterior, complimenting the typical Eichler indoor-outdoor ceiling and floor planes. The existing bedroom wing has been re-configured on the interior, changing three small bedrooms into two larger ones, and adding a guest suite in part of the original garage. A previous den addition provided the perfect spot for a large master ensuite bath and walk-in closet. Natural materials predominate, with fir ceilings, limestone veneer fireplace walls, anigre veneer cabinets, fir sliding windows and interior doors, bamboo floors, and concrete patios and walks. Landscape design by Bernard Trainor: www.bernardtrainor.com (see “Concrete Jungle” in April 2014 edition of Dwell magazine). Microsoft Media Center installation of the Year, 2008: www.cybermanor.com/ultimate_install.html (automated shades, radiant heating system, and lights, as well as security & sound).
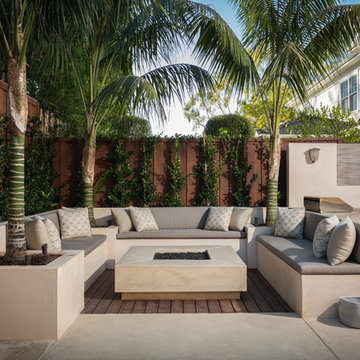
Idee per un grande patio o portico moderno dietro casa con un focolare, lastre di cemento e nessuna copertura
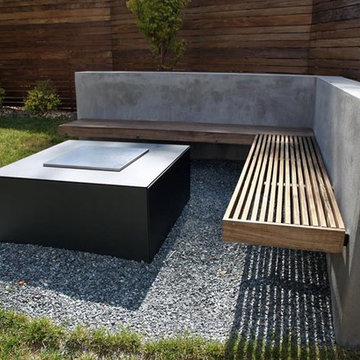
Esempio di un giardino minimalista esposto a mezz'ombra dietro casa e di medie dimensioni con un focolare e pavimentazioni in cemento
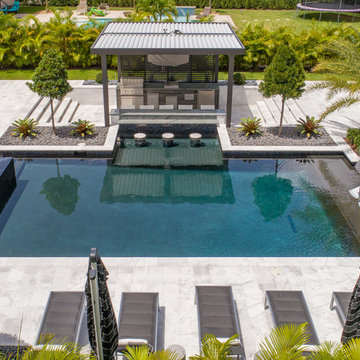
Pool in Parkland with Custom Wet Edge Spa, Bar Area, Designed by Kevin Van Kirk Photographed by Lawrence Mansell
Immagine di un'ampia piscina naturale minimalista rettangolare dietro casa con una dépendance a bordo piscina e pavimentazioni in pietra naturale
Immagine di un'ampia piscina naturale minimalista rettangolare dietro casa con una dépendance a bordo piscina e pavimentazioni in pietra naturale

Landscape by Gardens by Gabriel; Fire Bowl and Water Feature by Wells Concrete Works; Radial bench by TM Lewis Construction
Idee per un patio o portico minimalista di medie dimensioni e dietro casa con fontane, lastre di cemento e nessuna copertura
Idee per un patio o portico minimalista di medie dimensioni e dietro casa con fontane, lastre di cemento e nessuna copertura

Christel Leung
Ispirazione per un piccolo giardino formale moderno esposto in pieno sole dietro casa con un ingresso o sentiero e pavimentazioni in cemento
Ispirazione per un piccolo giardino formale moderno esposto in pieno sole dietro casa con un ingresso o sentiero e pavimentazioni in cemento

Esempio di un patio o portico minimalista dietro casa con un focolare, lastre di cemento e nessuna copertura
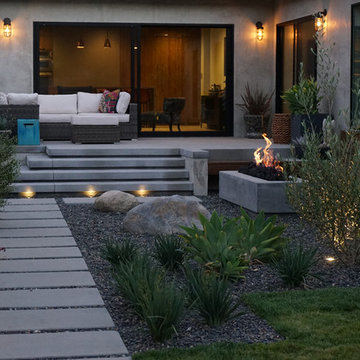
Innis Casey Photography
Idee per un grande giardino xeriscape minimalista in ombra dietro casa con un focolare e ghiaia
Idee per un grande giardino xeriscape minimalista in ombra dietro casa con un focolare e ghiaia
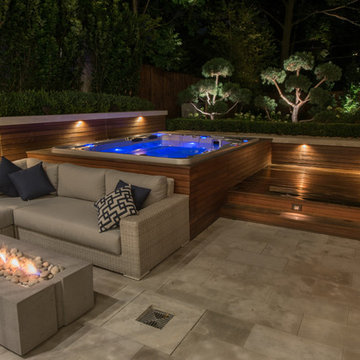
Foto di una grande piscina fuori terra moderna rettangolare dietro casa con una vasca idromassaggio e pedane
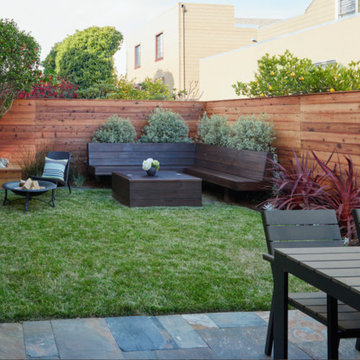
Idee per un patio o portico moderno di medie dimensioni e dietro casa con un focolare, piastrelle e nessuna copertura
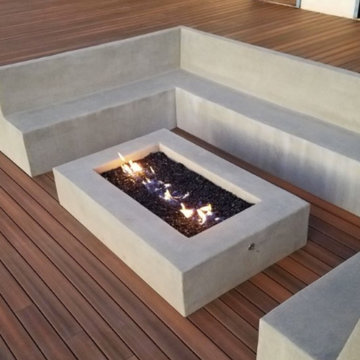
Idee per una terrazza minimalista di medie dimensioni e dietro casa con un focolare e nessuna copertura
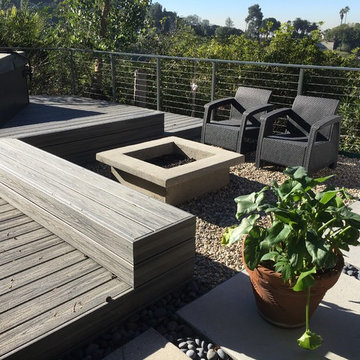
Railing By California Deck Builders
Idee per una grande terrazza moderna dietro casa con un focolare e nessuna copertura
Idee per una grande terrazza moderna dietro casa con un focolare e nessuna copertura
Esterni moderni - Foto e idee
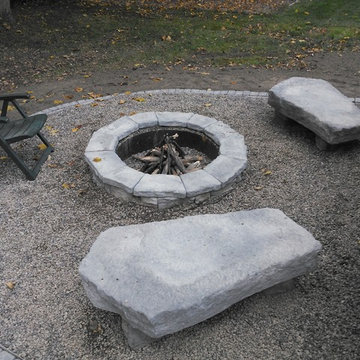
Immagine di un grande patio o portico minimalista dietro casa con un focolare, ghiaia e nessuna copertura
12





