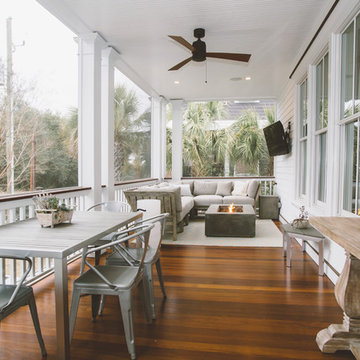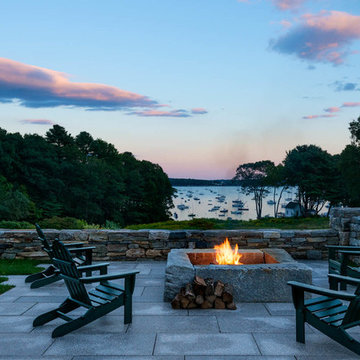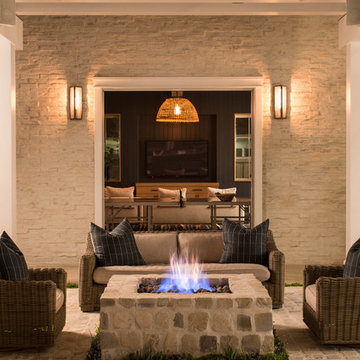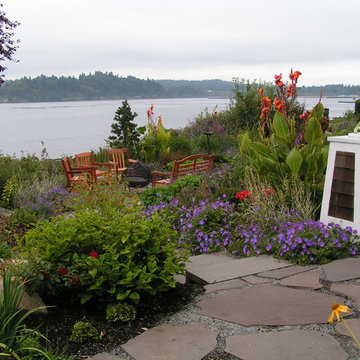Esterni stile marinaro - Foto e idee
Filtra anche per:
Budget
Ordina per:Popolari oggi
1 - 20 di 801 foto
1 di 4
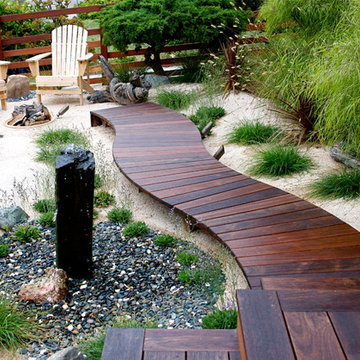
Curved mangaris walkway with custom tapered planks;
Photo-Margaret Lopatriello
Ispirazione per una terrazza costiera con fontane
Ispirazione per una terrazza costiera con fontane
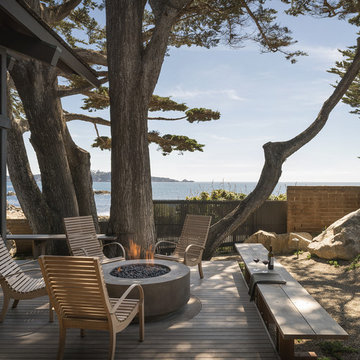
Immagine di una terrazza stile marinaro nel cortile laterale con un focolare e nessuna copertura
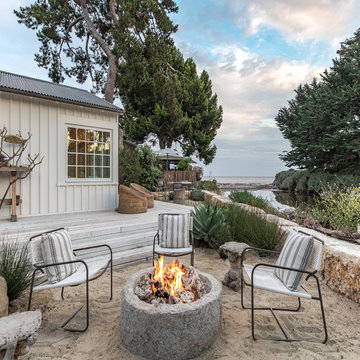
A second view of the fire pit beside the Pacific-ocean-bound creek that flanks the property.
Images | Kurt Jordan Photography
Esempio di un giardino stile marino esposto in pieno sole di medie dimensioni e dietro casa in estate con un focolare
Esempio di un giardino stile marino esposto in pieno sole di medie dimensioni e dietro casa in estate con un focolare
Trova il professionista locale adatto per il tuo progetto
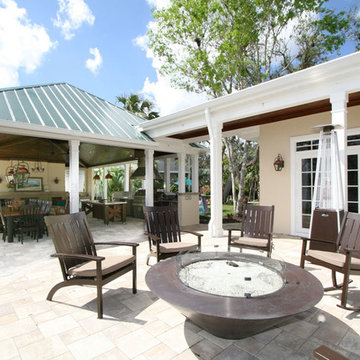
Challenge
This 2001 riverfront home was purchased by the owners in 2015 and immediately renovated. Progressive Design Build was hired at that time to remodel the interior, with tentative plans to remodel their outdoor living space as a second phase design/build remodel. True to their word, after completing the interior remodel, this young family turned to Progressive Design Build in 2017 to address known zoning regulations and restrictions in their backyard and build an outdoor living space that was fit for entertaining and everyday use.
The homeowners wanted a pool and spa, outdoor living room, kitchen, fireplace and covered patio. They also wanted to stay true to their home’s Old Florida style architecture while also adding a Jamaican influence to the ceiling detail, which held sentimental value to the homeowners who honeymooned in Jamaica.
Solution
To tackle the known zoning regulations and restrictions in the backyard, the homeowners researched and applied for a variance. With the variance in hand, Progressive Design Build sat down with the homeowners to review several design options. These options included:
Option 1) Modifications to the original pool design, changing it to be longer and narrower and comply with an existing drainage easement
Option 2) Two different layouts of the outdoor living area
Option 3) Two different height elevations and options for the fire pit area
Option 4) A proposed breezeway connecting the new area with the existing home
After reviewing the options, the homeowners chose the design that placed the pool on the backside of the house and the outdoor living area on the west side of the home (Option 1).
It was important to build a patio structure that could sustain a hurricane (a Southwest Florida necessity), and provide substantial sun protection. The new covered area was supported by structural columns and designed as an open-air porch (with no screens) to allow for an unimpeded view of the Caloosahatchee River. The open porch design also made the area feel larger, and the roof extension was built with substantial strength to survive severe weather conditions.
The pool and spa were connected to the adjoining patio area, designed to flow seamlessly into the next. The pool deck was designed intentionally in a 3-color blend of concrete brick with freeform edge detail to mimic the natural river setting. Bringing the outdoors inside, the pool and fire pit were slightly elevated to create a small separation of space.
Result
All of the desirable amenities of a screened porch were built into an open porch, including electrical outlets, a ceiling fan/light kit, TV, audio speakers, and a fireplace. The outdoor living area was finished off with additional storage for cushions, ample lighting, an outdoor dining area, a smoker, a grill, a double-side burner, an under cabinet refrigerator, a major ventilation system, and water supply plumbing that delivers hot and cold water to the sinks.
Because the porch is under a roof, we had the option to use classy woods that would give the structure a natural look and feel. We chose a dark cypress ceiling with a gloss finish, replicating the same detail that the homeowners experienced in Jamaica. This created a deep visceral and emotional reaction from the homeowners to their new backyard.
The family now spends more time outdoors enjoying the sights, sounds and smells of nature. Their professional lives allow them to take a trip to paradise right in their backyard—stealing moments that reflect on the past, but are also enjoyed in the present.
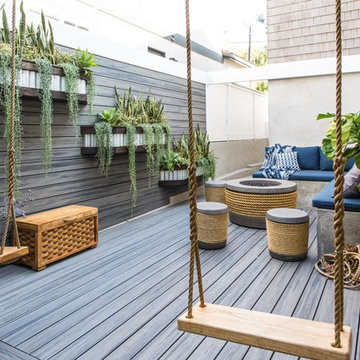
Immagine di una terrazza costiera con un giardino in vaso e nessuna copertura
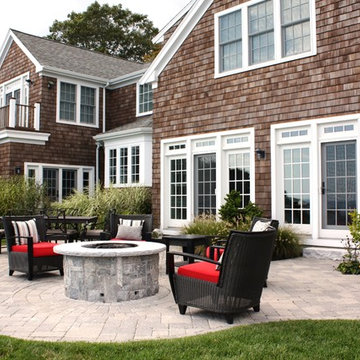
Idee per un patio o portico stile marino dietro casa con un focolare
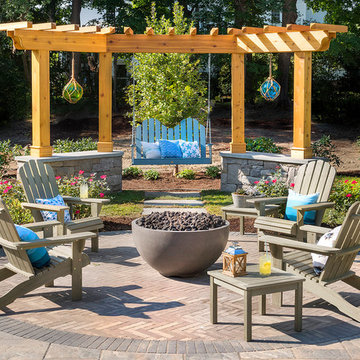
Infinite Fire Bowl
As the name implies the Infinite is limitless in its design applications. The simple yet elegant shape will naturally draw attention for its style and inviting warmth. Perfect for both residential and commercial applications, Infinite can change appearance from modern to traditional by simply selecting the weathered & textured Travertine finish.
Shop Now: https://www.mykindredliving.com/shop/outdoors/fire-bowls
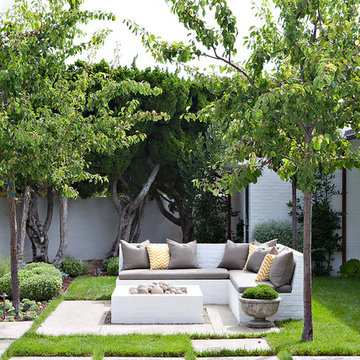
photos by
Trina Roberts
949.395.8341
trina@grinphotography.com
www.grinphotography.com
Idee per un patio o portico costiero dietro casa con un focolare, pavimentazioni in cemento e nessuna copertura
Idee per un patio o portico costiero dietro casa con un focolare, pavimentazioni in cemento e nessuna copertura
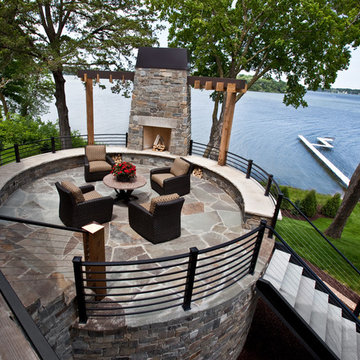
AJ Mueller
Foto di un patio o portico costiero di medie dimensioni e dietro casa con un focolare, una pergola e pavimentazioni in pietra naturale
Foto di un patio o portico costiero di medie dimensioni e dietro casa con un focolare, una pergola e pavimentazioni in pietra naturale
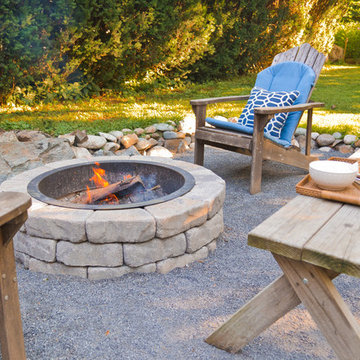
Steven Marshall
Esempio di un piccolo giardino stile marinaro dietro casa con un focolare
Esempio di un piccolo giardino stile marinaro dietro casa con un focolare
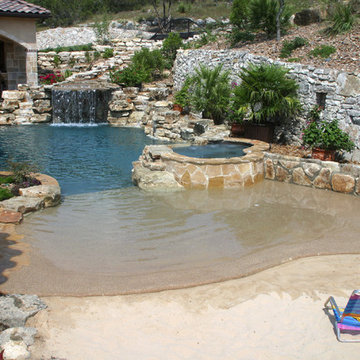
Backyard beach!
Ispirazione per una grande piscina costiera personalizzata dietro casa con pavimentazioni in pietra naturale e una vasca idromassaggio
Ispirazione per una grande piscina costiera personalizzata dietro casa con pavimentazioni in pietra naturale e una vasca idromassaggio
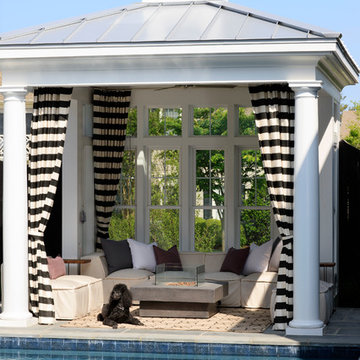
Foto di un patio o portico stile marino dietro casa con piastrelle, un gazebo o capanno e un focolare
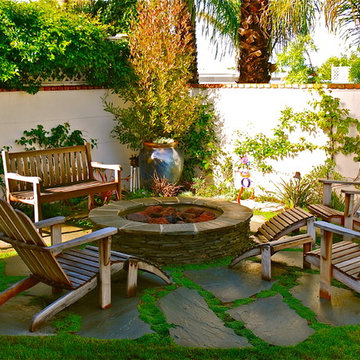
Firepit Area; Stone Steps Surround
Idee per un patio o portico stile marino con un focolare e nessuna copertura
Idee per un patio o portico stile marino con un focolare e nessuna copertura
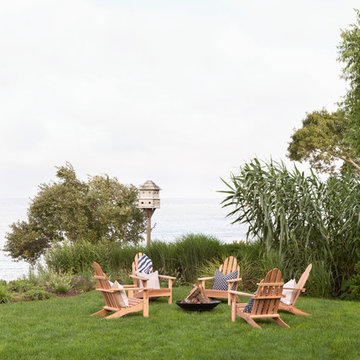
Architectural advisement, Interior Design, Custom Furniture Design & Art Curation by Chango & Co.
Photography by Sarah Elliott
See the feature in Domino Magazine
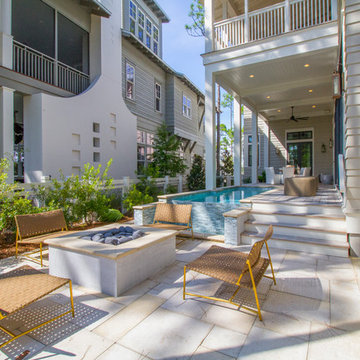
Derek Makekau
Esempio di un patio o portico stile marinaro dietro casa con un focolare, pedane e un tetto a sbalzo
Esempio di un patio o portico stile marinaro dietro casa con un focolare, pedane e un tetto a sbalzo
Esterni stile marinaro - Foto e idee
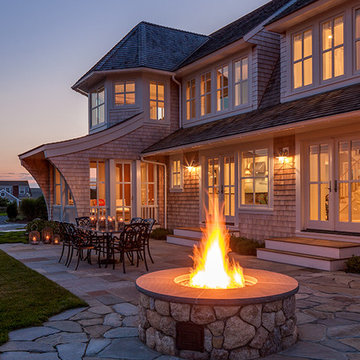
Our firm (Polhemus Savery DaSilva Architects Builders) was the architect and builder of this home. Photo Credits: Brian Vanden Brink
Ispirazione per un patio o portico stile marino
Ispirazione per un patio o portico stile marino
1





