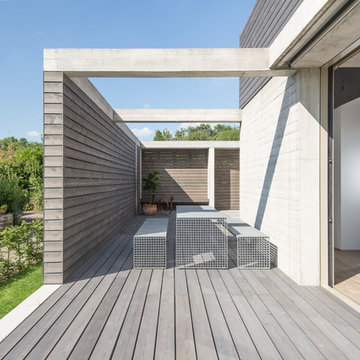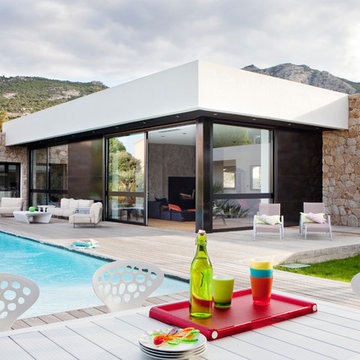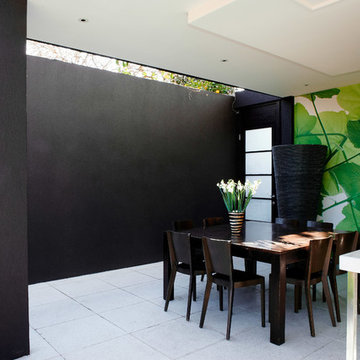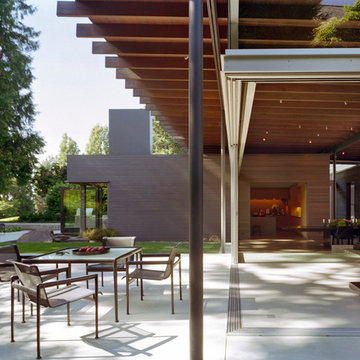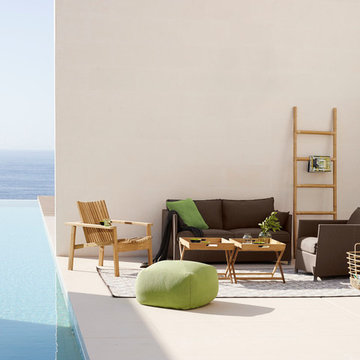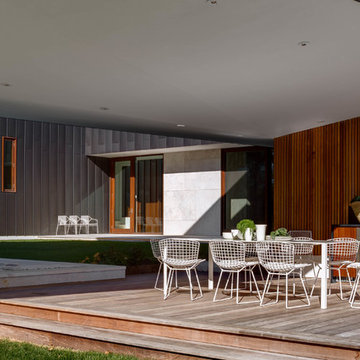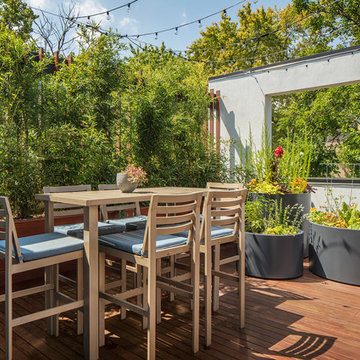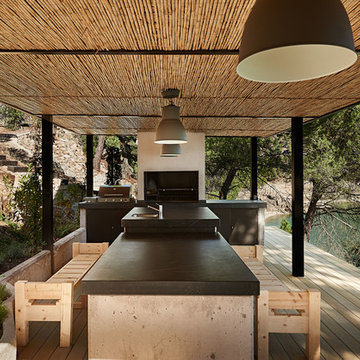Esterni moderni - Foto e idee
Filtra anche per:
Budget
Ordina per:Popolari oggi
61 - 80 di 142 foto
1 di 3
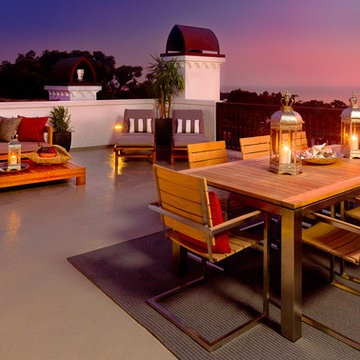
The various outdoor living areas provide ample room for entertaining and unwinding. The roof top deck is the perfect place for watching the sunset. Contemporary teak wood furniture throughout creates a relaxed atmosphere for dining and lounging.
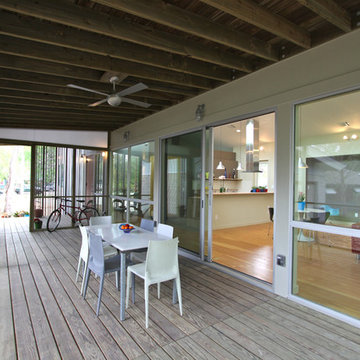
A modest 1800 square foot house and 760 square foot garage workshop on a tight budget. This house is located in a semi-suburban / semi-industrial area of Houston and takes it's material palatte from the surrounding buildings. The house is positioned around the existing tree canopy and is picked up off the ground to allow for tree roots, water run off, and to otherwise minimize site coverage. The interior is designed as one large space oriented north with lots of windows and daylight. The living space and kitchen open onto a screened in porch making it easy to have an indoor-outdoor lifestyle
Photos by Mark Schatz, AIA
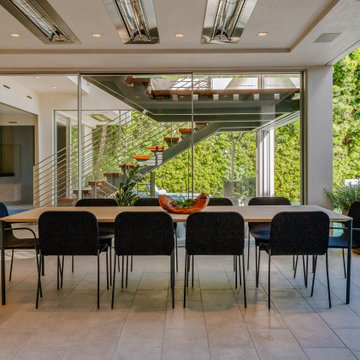
Esempio di un grande patio o portico minimalista dietro casa con un tetto a sbalzo
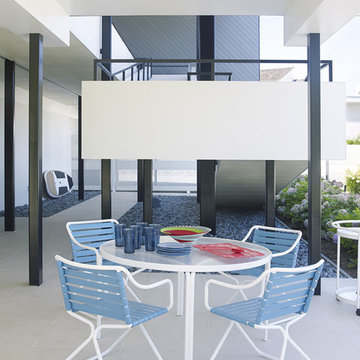
Tria Giovan Photo
Esempio di un portico moderno con un tetto a sbalzo
Esempio di un portico moderno con un tetto a sbalzo
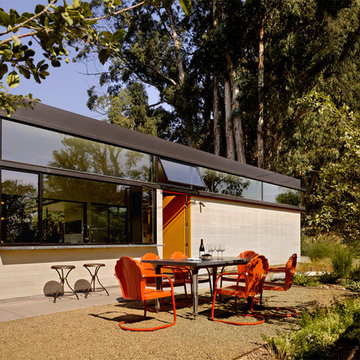
Photography by Matthew Millman
Idee per un patio o portico moderno con nessuna copertura
Idee per un patio o portico moderno con nessuna copertura
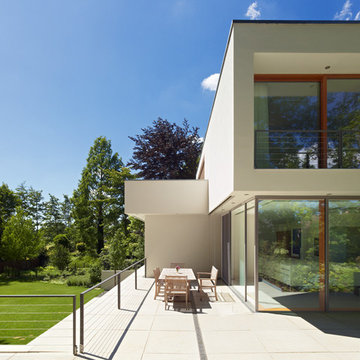
Idee per un'ampia terrazza minimalista nel cortile laterale con nessuna copertura
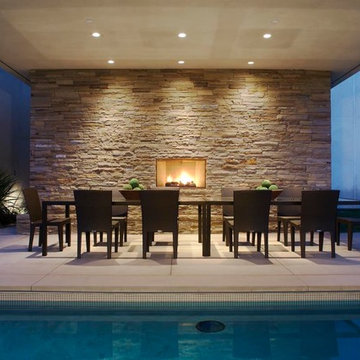
Benny Chan/Fotoworks & Nick Springett
Esempio di un patio o portico minimalista di medie dimensioni con lastre di cemento, un tetto a sbalzo e un focolare
Esempio di un patio o portico minimalista di medie dimensioni con lastre di cemento, un tetto a sbalzo e un focolare
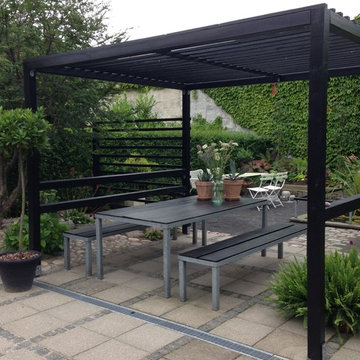
Pergolaen skaber rum i den lille gårdhave og filtrerer solen når man sidder under den. Konstruktionen er enkel og giver endda ryglæn til den ene bænk.
Foto: Susanne Ragus
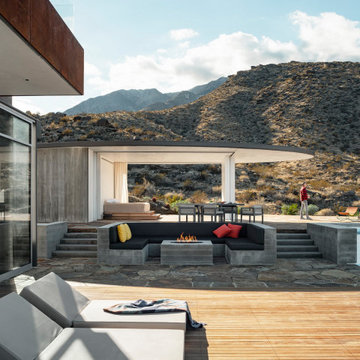
Large irregular pieces of flagstone will be used throughout the project for floors and terraces while mesquite seating and finishes will help provide a natural sensibility to the site and this residence’s eco-system.
(Photography by Lance Gerber)
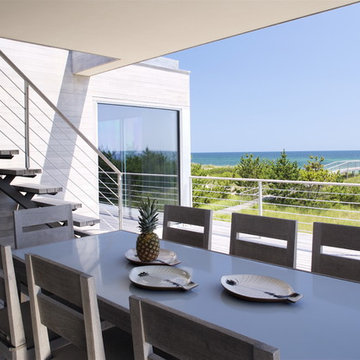
House and garden design become a bridge between two different bodies of water: gentle Mecox Bay to the north and wild Atlantic Ocean to the south. An existing house was radically transformed as opposed to being demolished. Substantial effort was undertaken in order to reuse, rethink and modify existing conditions and materials. Much of the material removed was recycled or reused elsewhere. The plans were reworked to create smaller, staggered volumes, which are visually disconnected. Deep overhangs were added to strengthen the indoor/outdoor relationship and new bay to ocean views through the structure result in house as breezeway and bridge. The dunescape between house and shore was restored to a natural state while low maintenance building materials, allowed to weather naturally, will continue to strengthen the relationship of the structure to its surroundings.
Photography credit:
Kay Wettstein von Westersheimb
Francesca Giovanelli
Titlisstrasse 35
CH-8032 Zurich
Switzerland
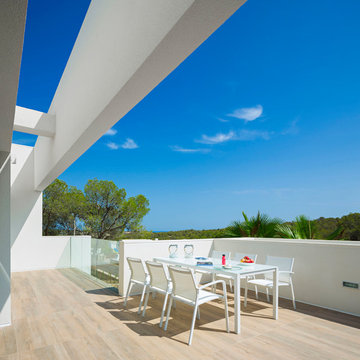
Fotografía: Carlos Yagüe para Masfotogenica Fotografía
Estilismo de Decoración: Pili Molina para Masfotogenica Interiorismo
Agencia de Comunicación: Estudio Maba
Promotores Constructores: GRUPO MARJAL
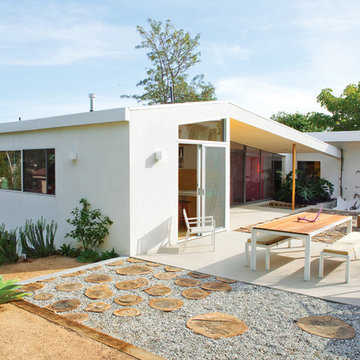
Foto di un grande patio o portico moderno dietro casa con nessuna copertura e lastre di cemento
Esterni moderni - Foto e idee
4





