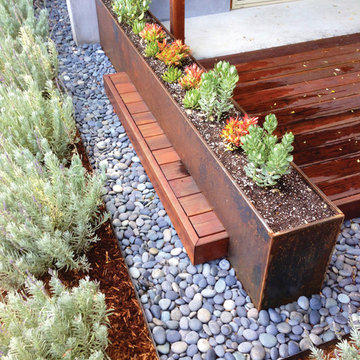Esterni moderni dietro casa - Foto e idee
Filtra anche per:
Budget
Ordina per:Popolari oggi
141 - 160 di 53.302 foto
1 di 3
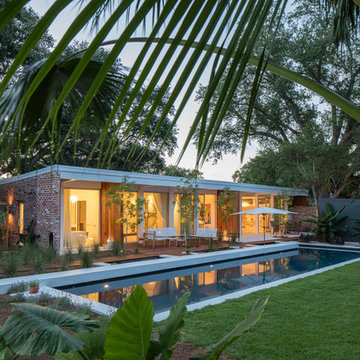
Neil Alexander
Esempio di una piscina minimalista rettangolare dietro casa con pavimentazioni in pietra naturale
Esempio di una piscina minimalista rettangolare dietro casa con pavimentazioni in pietra naturale
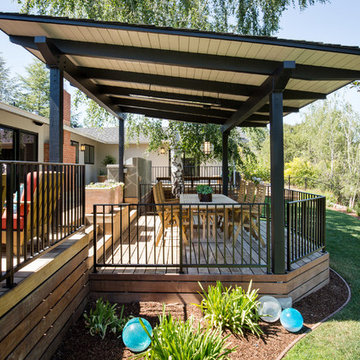
Kelly Vorves Photography
Ispirazione per una terrazza minimalista di medie dimensioni e dietro casa con una pergola
Ispirazione per una terrazza minimalista di medie dimensioni e dietro casa con una pergola
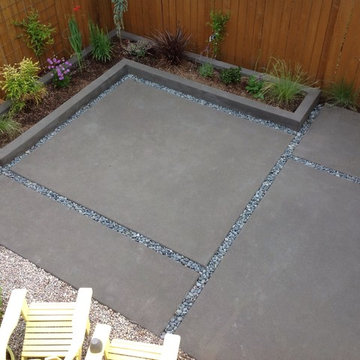
Unusable back ward area transformed into great lounging area in full use daily from the day we complete led. Check out review of Oleary project
Immagine di un patio o portico minimalista di medie dimensioni e dietro casa con un giardino in vaso, cemento stampato e nessuna copertura
Immagine di un patio o portico minimalista di medie dimensioni e dietro casa con un giardino in vaso, cemento stampato e nessuna copertura
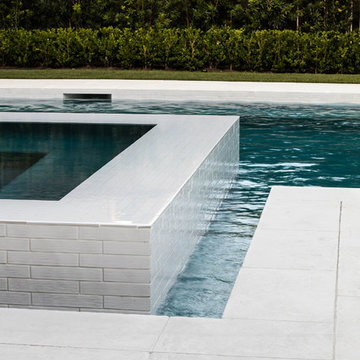
Idee per una piccola piscina a sfioro infinito minimalista rettangolare dietro casa con una vasca idromassaggio e pavimentazioni in cemento
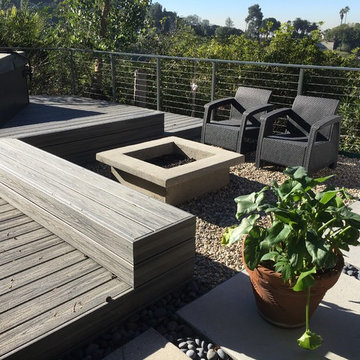
Railing By California Deck Builders
Idee per una grande terrazza moderna dietro casa con un focolare e nessuna copertura
Idee per una grande terrazza moderna dietro casa con un focolare e nessuna copertura
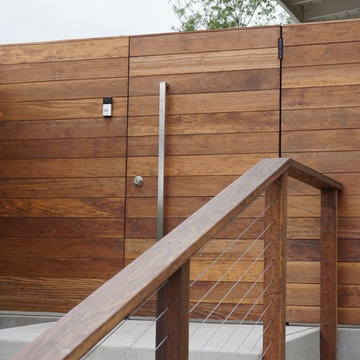
Ispirazione per un giardino moderno esposto a mezz'ombra di medie dimensioni e dietro casa con pavimentazioni in cemento
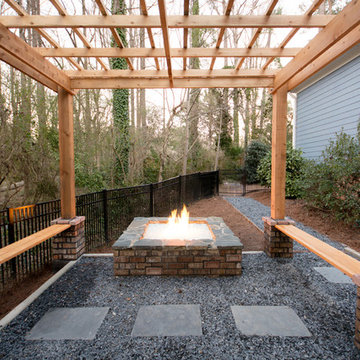
A great example of how a compact backyard can be turned into a beautiful outdoor haven. With a creative approach, this small space now boasts all the main features on the client's wish list: pergola, gas fire pit, water feature and covered patio area.
The square, horizontal/vertical layout gives a modern feel, which is merges with its wooded surroundings thanks to a combination of wood, brick, stone and slate. The height of the pergola frames the landscape and creates a cosy atmosphere under the surrounding tall trees.
Kristin Karch
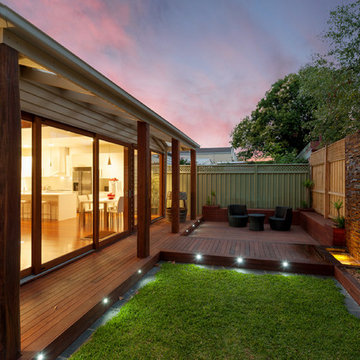
Immagine di un patio o portico minimalista di medie dimensioni e dietro casa con pedane e nessuna copertura
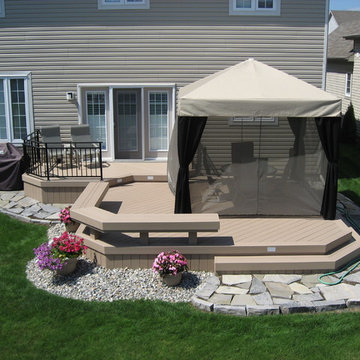
Drew Cunningham and Tom Jacques
Esempio di una terrazza minimalista di medie dimensioni e dietro casa con un parasole
Esempio di una terrazza minimalista di medie dimensioni e dietro casa con un parasole
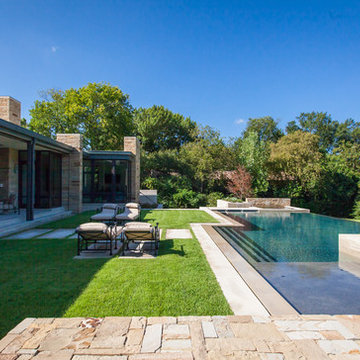
The Garden Design Studio designed the pool and all of the hardscape and plantings pictured, including the outdoor lighting.
Foto di una piscina a sfioro infinito minimalista rettangolare di medie dimensioni e dietro casa con fontane e pavimentazioni in pietra naturale
Foto di una piscina a sfioro infinito minimalista rettangolare di medie dimensioni e dietro casa con fontane e pavimentazioni in pietra naturale
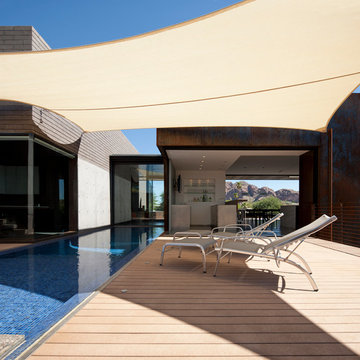
Private sun deck with views of Camelback Mountain.
Foto di una grande terrazza minimalista dietro casa con un parasole
Foto di una grande terrazza minimalista dietro casa con un parasole
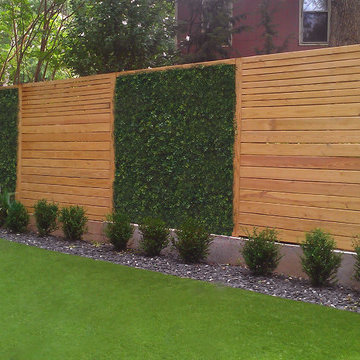
This is part of a mid-century modern design in Atlanta. The turf is artificial, as is the green vine material in the fence panels.
Designed and built by Botanica Atlanta.
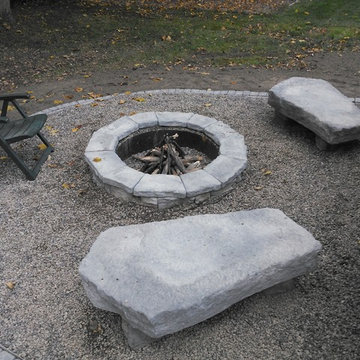
Immagine di un grande patio o portico minimalista dietro casa con un focolare, ghiaia e nessuna copertura
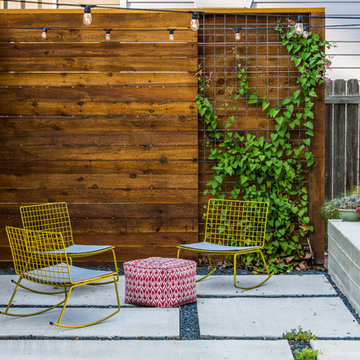
Another fun Crestview project! This young couple wanted a back yard that reflected their bohemian-eclectic style and could add additional privacy from the ever climbing construction around them. A place for “hanging out and drinking coffee or beer in the backyard.” But what was most exciting, was the air stream they had just purchased and were in the process of restoring. With the end goal of using it as a guest home for family and friends, we were challenged with creating a space that was cohesive and connected this new living space with the rest of the yard.
In the front we had another quark to fix. The sidewalk from their front door to the street suddenly stopped 5 feet from the curb, making a less than inviting entry for guests. So, creating a new usable entryway with additional curb appeal was a top priority.
We managed the entertainment space by using modern poured concrete pad’s as a focal. A poured concrete wall serves as a bench as well as creates a visual anchor for the patio area. To soften the hard materials, small plantings of succulents and ground cover were planted in the spaces between the pads. For a backdrop, a custom Cedar Plank wall and trellis combined to soften the vertical space and add plenty of privacy. The trellis is anchored by a Coral Vine to add interest. Cafe style lighting was strung across the area create a sense of intimacy.
We also completed the fence transition, and eliminated the grass areas that were not being utilized to reduce the amount of water waste in the landscape, and replaced these areas with beneficial plantings for the wildlife.
Overall, this landscape was completed with a cohesive Austin-friendly design in mind for these busy young professionals!
Caleb Kerr - http://www.calebkerr.com
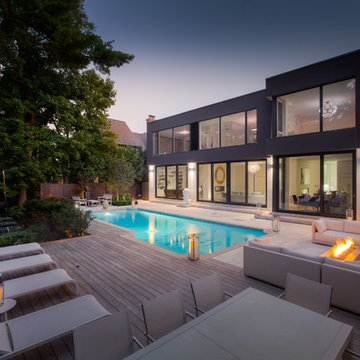
This spectacular uptown Toronto home got a new lease on life thanks to a full one-year makeover of house and yard. Classic architecture and landscaping was replaced with sleek modern design. An existing Betz pool and deck installed by the previous owners was completely renovated to match the look.
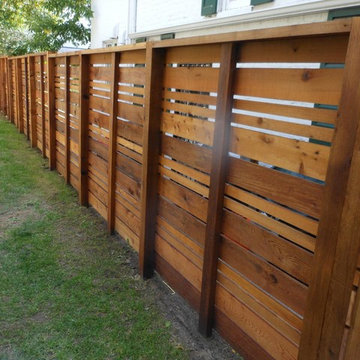
Custom horizontal western red cedar fence.
3/4" thick true western red cedar horizontal boards with cedar posts, and cap.
We have many different styles to choose from. All custom built.
Serving all of Denver Colorado Metro and Northern Colorado
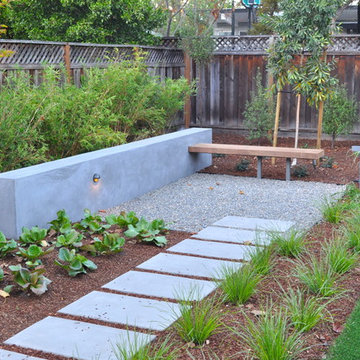
Huettl Landscape
Idee per un giardino moderno esposto in pieno sole dietro casa con ghiaia
Idee per un giardino moderno esposto in pieno sole dietro casa con ghiaia
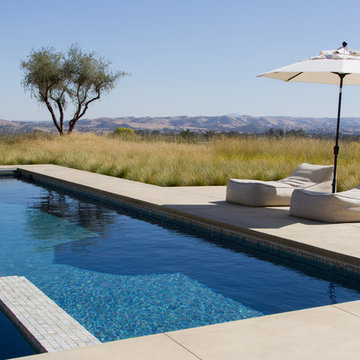
Paul Wolfgang Steimer
Esempio di una grande piscina minimalista rettangolare dietro casa con fontane e pavimentazioni in cemento
Esempio di una grande piscina minimalista rettangolare dietro casa con fontane e pavimentazioni in cemento
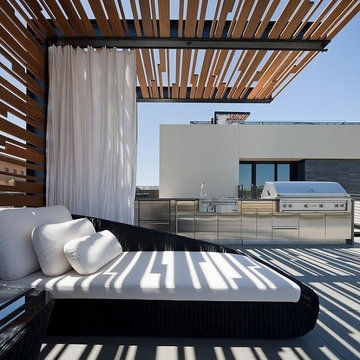
Immagine di un ampio patio o portico minimalista dietro casa con pavimentazioni in cemento e una pergola
Esterni moderni dietro casa - Foto e idee
8





